1506 Cricket Way, Downingtown, PA 19335
Local realty services provided by:Mountain Realty ERA Powered
1506 Cricket Way,Downingtown, PA 19335
$615,240
- 3 Beds
- 4 Baths
- 2,795 sq. ft.
- Townhouse
- Pending
Listed by: leah carpenter
Office: nvr, inc.
MLS#:PACT2095666
Source:BRIGHTMLS
Price summary
- Price:$615,240
- Price per sq. ft.:$220.12
- Monthly HOA dues:$295
About this home
Brandywine Walk 55+ – the only new 55+ carriage homes with a sought-after Downingtown address. This End Unit includes a finished Walk-Out basement with full bathroom. The Caroline carriage home is the perfect combination of style and space and this one includes all of our upgrades! It’s even bigger than some single-family homes in this community, with the same low-maintenance lifestyle at a more affordable price. Right off the 2-car garage, a convenient family entry is where you can drop your things. The gorgeous gourmet kitchen with a sprawling island overlooks both the formal dining room and welcoming family room. Your beautiful kitchen will include an upgraded design package with quartz countertops, 42" white/navy cabinets with soft close hinges and drawer glides, upgraded tile backsplash, brushed nickel finishes, and stainless steel appliances. The slide in gas range, wall oven, built-in microwave, dishwasher, and refrigerator are included in this home. Also on the main level, you’ll find a laundry room with a included washer, dryer, and laundry sink! Your main-level owner’s suite, located right off the family room, offers luxury that can't be beat, with a tray ceiling, walk-in closet, dual vanity bath, and walk-in shower with a bench and frameless shower door. The whole entire main level will have beautiful luxury vinyl plank flooring, making it super easy to clean! Upstairs, two large bedrooms and a full bath will make any of your guests feel right at home. This home also includes a study on the second floor! The finished walk-out basement with a full bathroom is an amazing extra space for everyone to gather! Lastly, you'll have a spacious composite deck right off the family room where you can enjoy those beautiful warm nights. Don’t let this home at Brandywine Walk 55+ Carriage Homes slip away. There is still time to pick your color selections on this one!
*Note: Photos are representative. Actual Home appearance may vary*
Contact an agent
Home facts
- Year built:2025
- Listing ID #:PACT2095666
- Added:271 day(s) ago
- Updated:January 11, 2026 at 08:45 AM
Rooms and interior
- Bedrooms:3
- Total bathrooms:4
- Full bathrooms:3
- Half bathrooms:1
- Living area:2,795 sq. ft.
Heating and cooling
- Cooling:Central A/C
- Heating:Forced Air, Natural Gas
Structure and exterior
- Roof:Architectural Shingle
- Year built:2025
- Building area:2,795 sq. ft.
Utilities
- Water:Public
- Sewer:Public Sewer
Finances and disclosures
- Price:$615,240
- Price per sq. ft.:$220.12
New listings near 1506 Cricket Way
- Coming Soon
 $389,900Coming Soon3 beds 2 baths
$389,900Coming Soon3 beds 2 baths1816 Honeysuckle Ct, DOWNINGTOWN, PA 19335
MLS# PACT2115718Listed by: KW GREATER WEST CHESTER - Coming Soon
 $258,500Coming Soon2 beds 2 baths
$258,500Coming Soon2 beds 2 baths500 Campbell Cir #h-12, DOWNINGTOWN, PA 19335
MLS# PACT2115574Listed by: LONG & FOSTER REAL ESTATE, INC. - Coming Soon
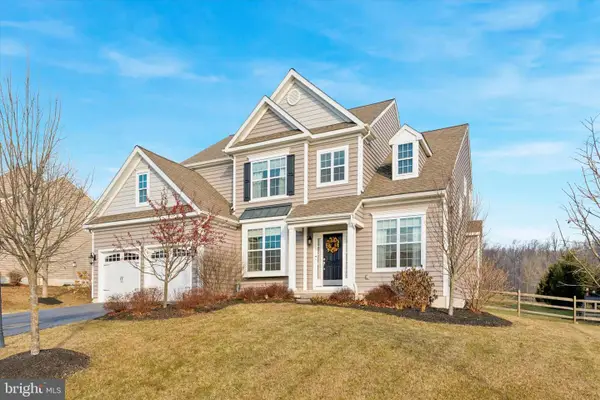 $550,000Coming Soon4 beds 3 baths
$550,000Coming Soon4 beds 3 baths169 Patriot Ln, DOWNINGTOWN, PA 19335
MLS# PACT2115396Listed by: REAL OF PENNSYLVANIA - Coming Soon
 $225,000Coming Soon2 beds 1 baths
$225,000Coming Soon2 beds 1 baths161 Jefferson Ave, DOWNINGTOWN, PA 19335
MLS# PACT2115540Listed by: REAL OF PENNSYLVANIA - Open Sun, 11am to 4pmNew
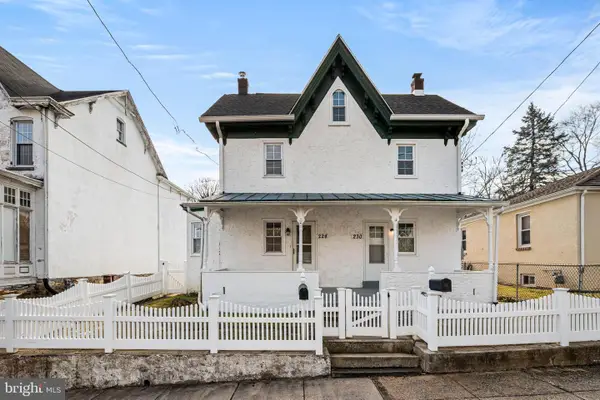 $375,000Active3 beds 2 baths1,262 sq. ft.
$375,000Active3 beds 2 baths1,262 sq. ft.228 Church St, DOWNINGTOWN, PA 19335
MLS# PACT2115630Listed by: FOUR OAKS REAL ESTATE LLC - Coming Soon
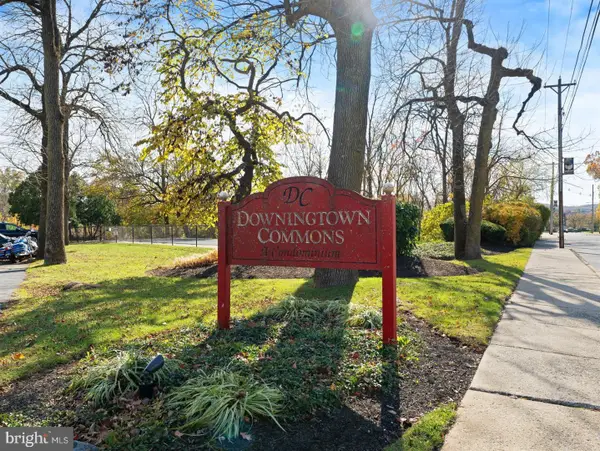 $195,000Coming Soon1 beds 1 baths
$195,000Coming Soon1 beds 1 baths335 E Lancaster Ave #a-10, DOWNINGTOWN, PA 19335
MLS# PACT2115678Listed by: RE/MAX TOWN & COUNTRY - New
 $375,000Active4 beds 2 baths1,626 sq. ft.
$375,000Active4 beds 2 baths1,626 sq. ft.122 Garris Rd, DOWNINGTOWN, PA 19335
MLS# PACT2115456Listed by: KELLER WILLIAMS REAL ESTATE -EXTON - New
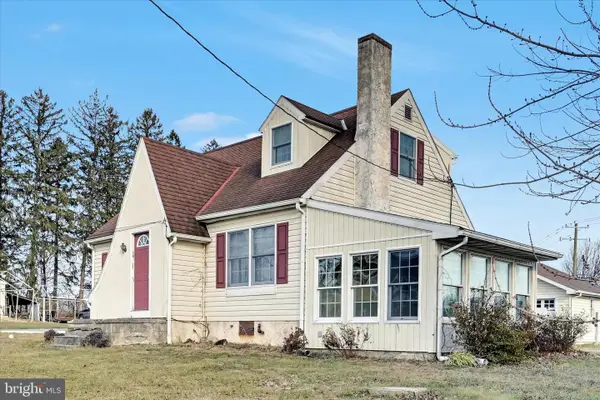 $725,000Active3 beds 2 baths2,062 sq. ft.
$725,000Active3 beds 2 baths2,062 sq. ft.100 N Guthriesville Rd, DOWNINGTOWN, PA 19335
MLS# PACT2115590Listed by: RE/MAX TOWN & COUNTRY - Coming Soon
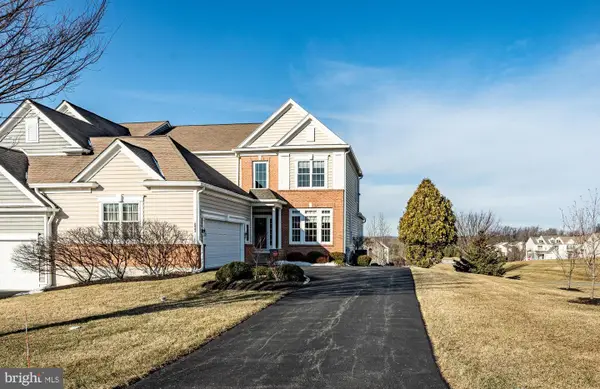 $815,000Coming Soon4 beds 5 baths
$815,000Coming Soon4 beds 5 baths300 S Caldwell Cir, DOWNINGTOWN, PA 19335
MLS# PACT2115324Listed by: RE/MAX ACTION ASSOCIATES - Coming SoonOpen Sat, 12 to 2pm
 $839,000Coming Soon4 beds 3 baths
$839,000Coming Soon4 beds 3 baths222 W Uwchlan Ave, DOWNINGTOWN, PA 19335
MLS# PACT2115224Listed by: RE/MAX PROFESSIONAL REALTY
