18 Grayson Ln, Downingtown, PA 19335
Local realty services provided by:ERA OakCrest Realty, Inc.
18 Grayson Ln,Downingtown, PA 19335
$579,000
- 3 Beds
- 3 Baths
- 1,839 sq. ft.
- Townhouse
- Active
Listed by: jessica malerba vandegrift, tiffany lane weber
Office: toll brothers real estate, inc.
MLS#:PACT2093840
Source:BRIGHTMLS
Price summary
- Price:$579,000
- Price per sq. ft.:$314.85
- Monthly HOA dues:$249
About this home
Move-in ready, all-in pricing with a beautiful deck! The Carisbrooke floorplan is a beautifully designed, spacious floor plan that blends both modern luxury and functional living. Complementing the well-designed kitchen is an expanded island with cabinets on both sides and a pantry for additional storage. A convenient everyday entry equipped with a closet and powder room helps with the daily routine. Private side door entrace. Laundry is conveniently located on the second floor. Primary bedroom boasts a beautifully upgraded bathroom, large walk-in closet and tray ceiling with recessed lights and a ceiling fan pre-wire. Rough-in plumbing has already been installed for a future finished basement. Private, wooded back yard. Luxurious, upgraded finishes throughout the home including a gourmet kitchen and hardwood floors throughout the main level.
By Appointment Only, please call showing contact to schedule.
Contact an agent
Home facts
- Year built:2025
- Listing ID #:PACT2093840
- Added:235 day(s) ago
- Updated:November 13, 2025 at 02:39 PM
Rooms and interior
- Bedrooms:3
- Total bathrooms:3
- Full bathrooms:2
- Half bathrooms:1
- Living area:1,839 sq. ft.
Heating and cooling
- Cooling:Central A/C, Programmable Thermostat
- Heating:Central, Electric, Heat Pump(s), Programmable Thermostat
Structure and exterior
- Roof:Architectural Shingle
- Year built:2025
- Building area:1,839 sq. ft.
- Lot area:0.06 Acres
Schools
- High school:DOWNINGTOWN HIGH SCHOOL WEST CAMPUS
- Middle school:DOWNINGTOWN
- Elementary school:BEAVER CREEK
Utilities
- Water:Public
- Sewer:Public Sewer
Finances and disclosures
- Price:$579,000
- Price per sq. ft.:$314.85
New listings near 18 Grayson Ln
- Open Sun, 12 to 2pmNew
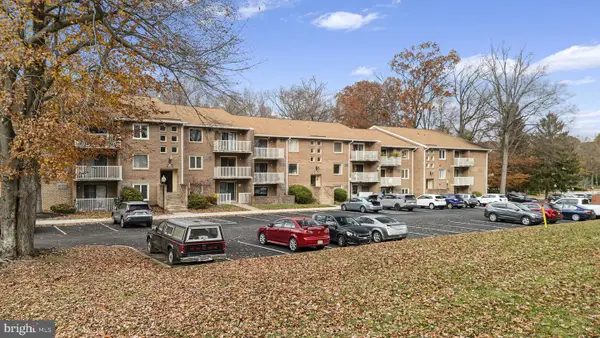 $260,000Active2 beds 2 baths1,104 sq. ft.
$260,000Active2 beds 2 baths1,104 sq. ft.200 Campbell Cir #e-13, DOWNINGTOWN, PA 19335
MLS# PACT2113112Listed by: KELLER WILLIAMS REAL ESTATE -EXTON - Open Sat, 10:30am to 1:30pmNew
 $670,000Active4 beds 3 baths2,372 sq. ft.
$670,000Active4 beds 3 baths2,372 sq. ft.1521 E Sedona Dr, DOWNINGTOWN, PA 19335
MLS# PACT2113320Listed by: NEXTHOME BRANDYWINE - Coming Soon
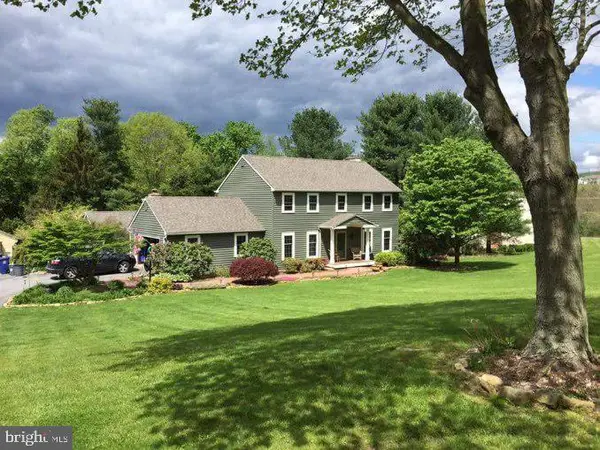 $650,000Coming Soon4 beds 3 baths
$650,000Coming Soon4 beds 3 baths115 Evergreen Dr, DOWNINGTOWN, PA 19335
MLS# PACT2113322Listed by: RE/MAX TOWN & COUNTRY - Coming SoonOpen Sun, 12 to 2pm
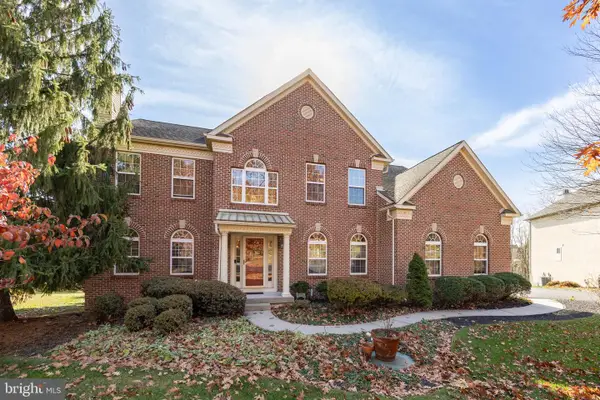 $895,000Coming Soon5 beds 4 baths
$895,000Coming Soon5 beds 4 baths1310 School House Cir, DOWNINGTOWN, PA 19335
MLS# PACT2113208Listed by: KELLER WILLIAMS REAL ESTATE -EXTON - Open Fri, 4 to 6:30pmNew
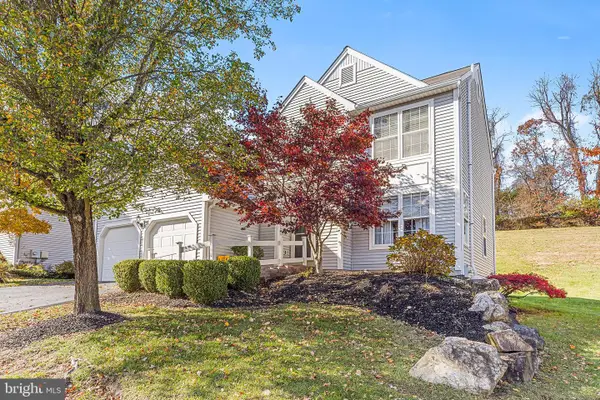 $600,000Active3 beds 3 baths2,151 sq. ft.
$600,000Active3 beds 3 baths2,151 sq. ft.520 Larkins Bridge Drive Larkins Bridge Dr, DOWNINGTOWN, PA 19335
MLS# PACT2113138Listed by: KELLER WILLIAMS REALTY DEVON-WAYNE - New
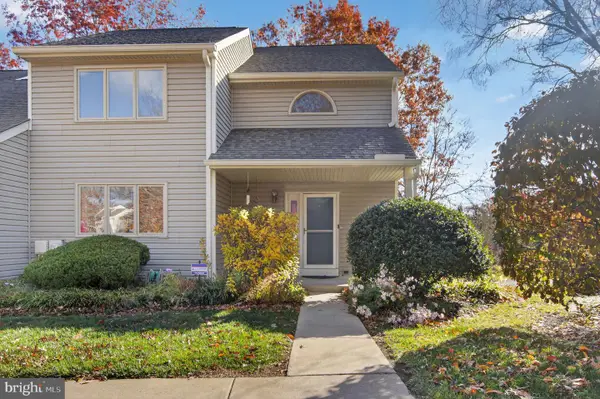 $325,000Active3 beds 2 baths1,890 sq. ft.
$325,000Active3 beds 2 baths1,890 sq. ft.63 Yellowwood Dr #63, DOWNINGTOWN, PA 19335
MLS# PACT2113134Listed by: COLDWELL BANKER REALTY - Coming Soon
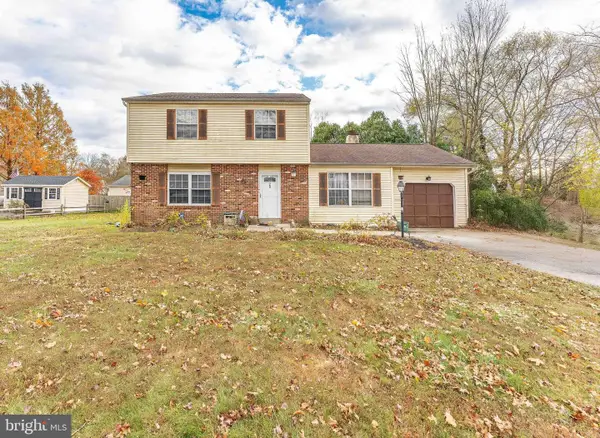 $325,000Coming Soon2 beds 3 baths
$325,000Coming Soon2 beds 3 baths23 Carlson Way, DOWNINGTOWN, PA 19335
MLS# PACT2112972Listed by: RE/MAX MAIN LINE-WEST CHESTER 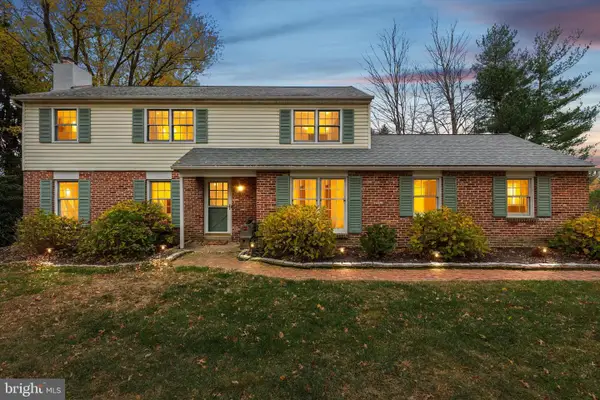 $575,000Pending4 beds 3 baths2,650 sq. ft.
$575,000Pending4 beds 3 baths2,650 sq. ft.685 Hopewell Rd, DOWNINGTOWN, PA 19335
MLS# PACT2113120Listed by: KELLER WILLIAMS REAL ESTATE -EXTON- New
 $835,000Active5 beds 4 baths4,171 sq. ft.
$835,000Active5 beds 4 baths4,171 sq. ft.8 Clayton Ln, DOWNINGTOWN, PA 19335
MLS# PACT2112430Listed by: COLDWELL BANKER REALTY - Open Sat, 12 to 2pmNew
 $599,000Active3 beds 4 baths3,480 sq. ft.
$599,000Active3 beds 4 baths3,480 sq. ft.1713 Hydrangea Way, DOWNINGTOWN, PA 19335
MLS# PACT2112984Listed by: RE/MAX ACTION ASSOCIATES
