216 N Caldwell Cir, Downingtown, PA 19335
Local realty services provided by:ERA Martin Associates
216 N Caldwell Cir,Downingtown, PA 19335
$649,900
- 4 Beds
- 4 Baths
- 3,129 sq. ft.
- Townhouse
- Pending
Listed by: jamie wagner, nadia barry
Office: re/max action associates
MLS#:PACT2109400
Source:BRIGHTMLS
Price summary
- Price:$649,900
- Price per sq. ft.:$207.7
- Monthly HOA dues:$367
About this home
Prepare to be impressed by this stunning Shannon Model in the highly sought-after Applecross community, just steps from all the amenities. As you enter the foyer, architectural pillars guide you into the dining room, where elegant shadow boxed wainscoting sets the tone for the home. Gleaming hardwood floors flow throughout the main level, leading to a gourmet maple kitchen with granite countertops, stainless steel appliances, and sliders to a covered maintenance-free deck overlooking serene common space and breathtaking sunsets. The adjoining family room showcases a cozy gas fireplace and custom wood accent wall, while a first-floor study offers the perfect retreat for work or relaxation. Upstairs, the luxurious owner’s suite features a tray ceiling, recessed lighting, and a spa-inspired bath with soaking tub, tiled shower, and dual vanity. Two additional bedrooms, a hall bath, and convenient second-floor laundry complete this level. The finished lower level expands the living space to over 3,000 square feet, with a spacious entertainment area, walk-out access, bedroom, full bath, and unfinished storage area. Enhanced with smart-home features throughout, this residence combines timeless elegance with modern convenience. Take advantage of all that Applecross has to offer: A state of the art fitness center, indoor and outdoor pools, Caribbean pool bar, Nicklaus designed golf course, tennis, fitness & yoga classes, social events/parties, full restaurant/bar, family events, basketball and more! Applecross - Live Where you Play! A must see home.
Contact an agent
Home facts
- Year built:2008
- Listing ID #:PACT2109400
- Added:58 day(s) ago
- Updated:November 14, 2025 at 08:40 AM
Rooms and interior
- Bedrooms:4
- Total bathrooms:4
- Full bathrooms:3
- Half bathrooms:1
- Living area:3,129 sq. ft.
Heating and cooling
- Cooling:Central A/C
- Heating:Forced Air, Natural Gas
Structure and exterior
- Roof:Shingle
- Year built:2008
- Building area:3,129 sq. ft.
- Lot area:0.09 Acres
Schools
- High school:DOWNINGTOWN HIGH SCHOOL WEST CAMPUS
- Middle school:DOWNINGTON
- Elementary school:BRANDYWINE-WALLACE
Utilities
- Water:Public
- Sewer:Public Sewer
Finances and disclosures
- Price:$649,900
- Price per sq. ft.:$207.7
- Tax amount:$8,179 (2025)
New listings near 216 N Caldwell Cir
- Open Sun, 12 to 2pmNew
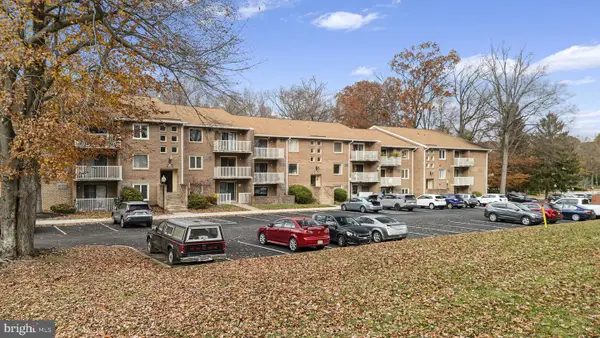 $260,000Active2 beds 2 baths1,104 sq. ft.
$260,000Active2 beds 2 baths1,104 sq. ft.200 Campbell Cir #e-13, DOWNINGTOWN, PA 19335
MLS# PACT2113112Listed by: KELLER WILLIAMS REAL ESTATE -EXTON - Open Sat, 10:30am to 1:30pmNew
 $670,000Active4 beds 3 baths2,372 sq. ft.
$670,000Active4 beds 3 baths2,372 sq. ft.1521 E Sedona Dr, DOWNINGTOWN, PA 19335
MLS# PACT2113320Listed by: NEXTHOME BRANDYWINE - Coming Soon
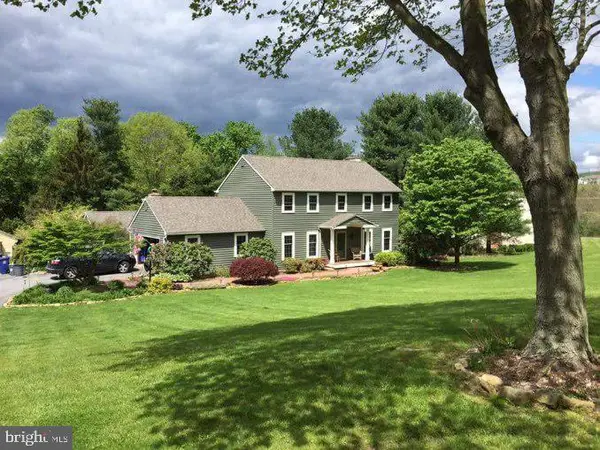 $650,000Coming Soon4 beds 3 baths
$650,000Coming Soon4 beds 3 baths115 Evergreen Dr, DOWNINGTOWN, PA 19335
MLS# PACT2113322Listed by: RE/MAX TOWN & COUNTRY - Open Sun, 12 to 2pmNew
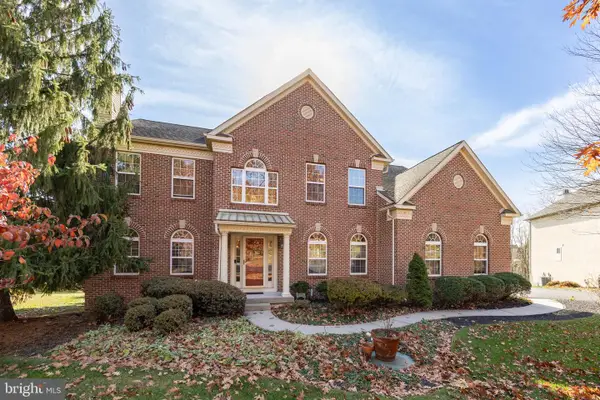 $895,000Active5 beds 4 baths4,556 sq. ft.
$895,000Active5 beds 4 baths4,556 sq. ft.1310 School House Cir, DOWNINGTOWN, PA 19335
MLS# PACT2113208Listed by: KELLER WILLIAMS REAL ESTATE -EXTON - Open Fri, 4 to 6:30pmNew
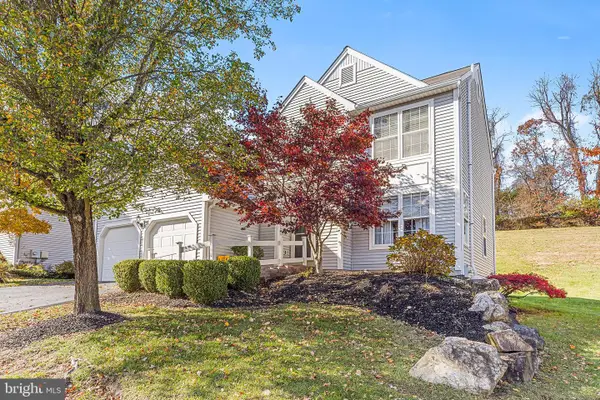 $600,000Active3 beds 3 baths2,151 sq. ft.
$600,000Active3 beds 3 baths2,151 sq. ft.520 Larkins Bridge Drive Larkins Bridge Dr, DOWNINGTOWN, PA 19335
MLS# PACT2113138Listed by: KELLER WILLIAMS REALTY DEVON-WAYNE - New
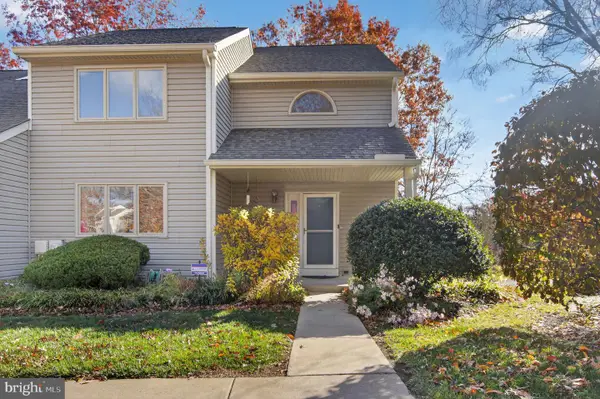 $325,000Active3 beds 2 baths1,890 sq. ft.
$325,000Active3 beds 2 baths1,890 sq. ft.63 Yellowwood Dr #63, DOWNINGTOWN, PA 19335
MLS# PACT2113134Listed by: COLDWELL BANKER REALTY - Coming Soon
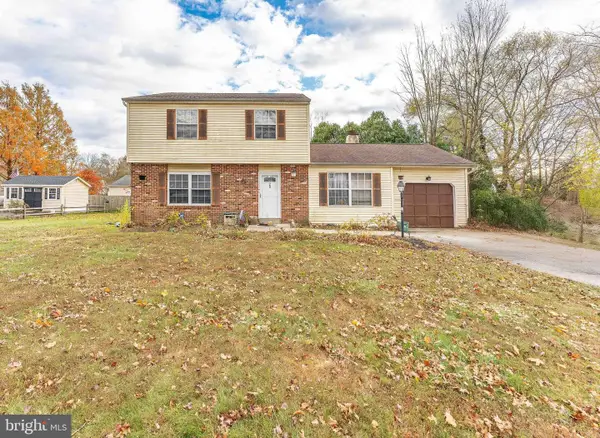 $325,000Coming Soon3 beds 3 baths
$325,000Coming Soon3 beds 3 baths23 Carlson Way, DOWNINGTOWN, PA 19335
MLS# PACT2112972Listed by: RE/MAX MAIN LINE-WEST CHESTER 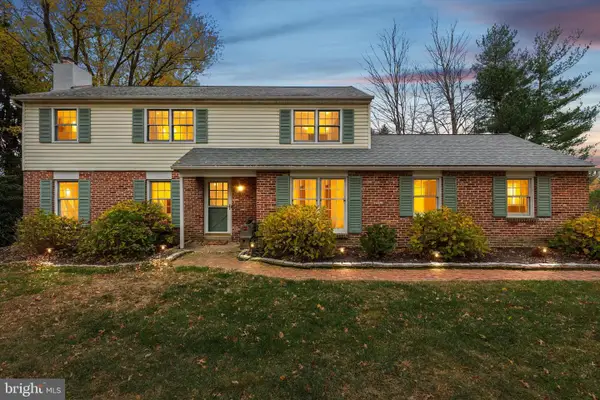 $575,000Pending4 beds 3 baths2,650 sq. ft.
$575,000Pending4 beds 3 baths2,650 sq. ft.685 Hopewell Rd, DOWNINGTOWN, PA 19335
MLS# PACT2113120Listed by: KELLER WILLIAMS REAL ESTATE -EXTON- Open Sun, 11am to 1pmNew
 $835,000Active5 beds 4 baths4,171 sq. ft.
$835,000Active5 beds 4 baths4,171 sq. ft.8 Clayton Ln, DOWNINGTOWN, PA 19335
MLS# PACT2112430Listed by: COLDWELL BANKER REALTY - Open Sat, 12 to 2pmNew
 $599,000Active3 beds 4 baths3,480 sq. ft.
$599,000Active3 beds 4 baths3,480 sq. ft.1713 Hydrangea Way, DOWNINGTOWN, PA 19335
MLS# PACT2112984Listed by: RE/MAX ACTION ASSOCIATES
