3523 Humpton Rd, Downingtown, PA 19335
Local realty services provided by:ERA Martin Associates
3523 Humpton Rd,Downingtown, PA 19335
$567,500
- 4 Beds
- 3 Baths
- 1,922 sq. ft.
- Single family
- Pending
Listed by: josh rorke
Office: real of pennsylvania
MLS#:PACT2116306
Source:BRIGHTMLS
Price summary
- Price:$567,500
- Price per sq. ft.:$295.27
About this home
Why wait for new construction when this beautiful 4 bedroom, 2.5 bath home in Downingtown will be move-in ready in just a few weeks? With thoughtful design and modern finishes throughout, it offers the perfect blend of style, space, and convenience. What makes this home different? Extras you just don't expect in a spec home: Quality cabinetry, ceiling fans in bedrooms, insulated garage door with a quality opener, great tile work in the primary suite, 2 zone heating and cooling, exceptional lighting package, landscape details above and beyond, hydroseeding and fine finish grading, driveway apron extension, etc. etc! Step inside to find soaring 9-foot ceilings, an open-concept layout that makes entertaining a breeze, and plenty of natural light. The kitchen, dining, and living areas flow seamlessly—ideal for gathering with family and friends. Upstairs, four generously sized bedrooms provide room for everyone, while the primary suite feels like a retreat. Need more space? The full basement comes equipped with an egress system, making it easy to finish and add even more living area down the road. A side-load 2-car garage gives the home a polished curb appeal while providing plenty of storage.Location, Location! Nestled on a lovely 1.3 acre lot conveniently located on the western edge of Downingtown, you’ll be minutes from everyday conveniences like shopping, dining, and grocery stores. Outdoor enthusiasts will love nearby parks and trails, while commuters will appreciate easy access to major routes. Don’t wait—brand-new homes like this rarely come available without the long build time. Schedule your showing today and get ready to start your next chapter in a home that’s fresh, modern, and 100% yours!
Contact an agent
Home facts
- Year built:2025
- Listing ID #:PACT2116306
- Added:155 day(s) ago
- Updated:February 11, 2026 at 08:32 AM
Rooms and interior
- Bedrooms:4
- Total bathrooms:3
- Full bathrooms:2
- Half bathrooms:1
- Living area:1,922 sq. ft.
Heating and cooling
- Cooling:Central A/C
- Heating:Electric, Heat Pump - Electric BackUp
Structure and exterior
- Roof:Architectural Shingle
- Year built:2025
- Building area:1,922 sq. ft.
- Lot area:1.3 Acres
Schools
- High school:CASH
Utilities
- Water:Public
- Sewer:Public Sewer
Finances and disclosures
- Price:$567,500
- Price per sq. ft.:$295.27
- Tax amount:$1,579 (2025)
New listings near 3523 Humpton Rd
- Coming SoonOpen Sun, 12 to 2pm
 $525,000Coming Soon3 beds 4 baths
$525,000Coming Soon3 beds 4 baths2305 Higgins Cir, DOWNINGTOWN, PA 19335
MLS# PACT2117422Listed by: EXP REALTY, LLC - Coming Soon
 $499,900Coming Soon3 beds 2 baths
$499,900Coming Soon3 beds 2 baths129 Clearview Dr, DOWNINGTOWN, PA 19335
MLS# PACT2116560Listed by: KELLER WILLIAMS REALTY GROUP 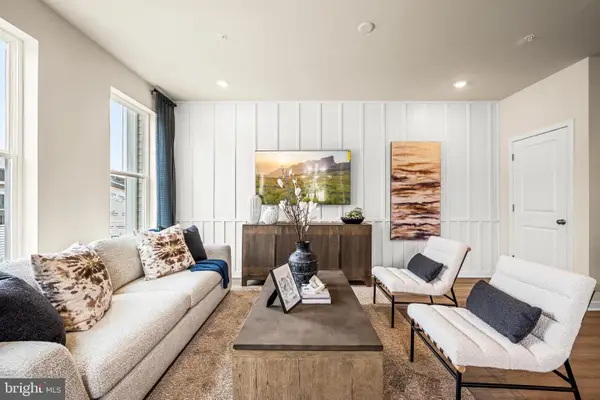 $487,039Pending3 beds 3 baths2,084 sq. ft.
$487,039Pending3 beds 3 baths2,084 sq. ft.105 Abramo Victor Dr, DOWNINGTOWN, PA 19335
MLS# PACT2117360Listed by: FUSION PHL REALTY, LLC- Coming Soon
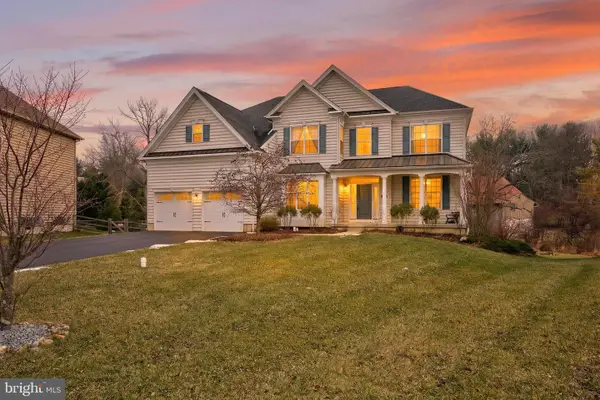 $1,025,000Coming Soon4 beds 4 baths
$1,025,000Coming Soon4 beds 4 baths30 Dominic Dr, DOWNINGTOWN, PA 19335
MLS# PACT2117232Listed by: COLDWELL BANKER HEARTHSIDE - BETHLEHEM - Open Sat, 12 to 2pmNew
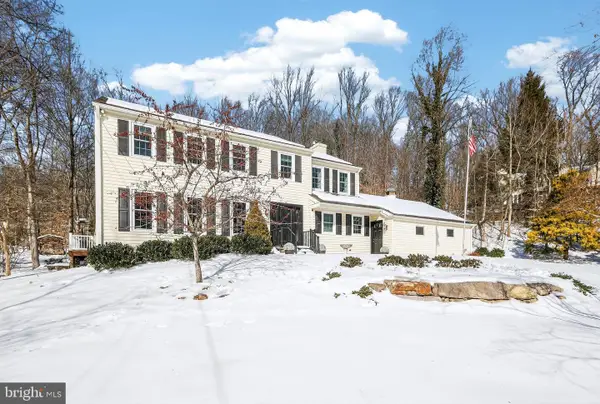 $775,000Active4 beds 3 baths3,486 sq. ft.
$775,000Active4 beds 3 baths3,486 sq. ft.609 Thomas Rd, DOWNINGTOWN, PA 19335
MLS# PACT2117128Listed by: COLDWELL BANKER REALTY - Open Thu, 4 to 5:30pmNew
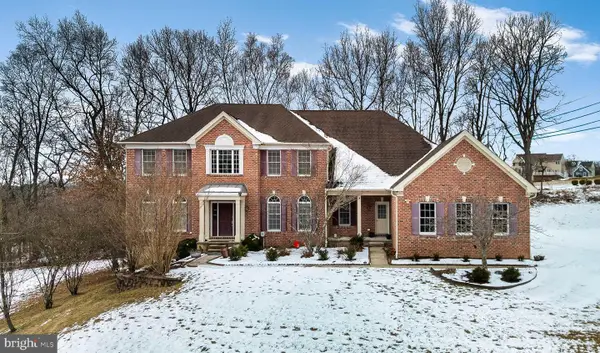 $1,250,000Active4 beds 6 baths6,726 sq. ft.
$1,250,000Active4 beds 6 baths6,726 sq. ft.1464 W Stonington, DOWNINGTOWN, PA 19335
MLS# PACT2116356Listed by: KELLER WILLIAMS REAL ESTATE -EXTON 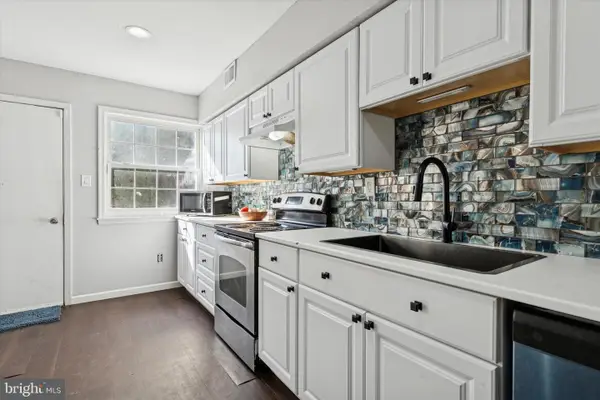 $275,000Pending3 beds 3 baths1,402 sq. ft.
$275,000Pending3 beds 3 baths1,402 sq. ft.83 Brighton Ct #306, DOWNINGTOWN, PA 19335
MLS# PACT2116442Listed by: KELLER WILLIAMS REAL ESTATE -EXTON- Open Sun, 1 to 3pmNew
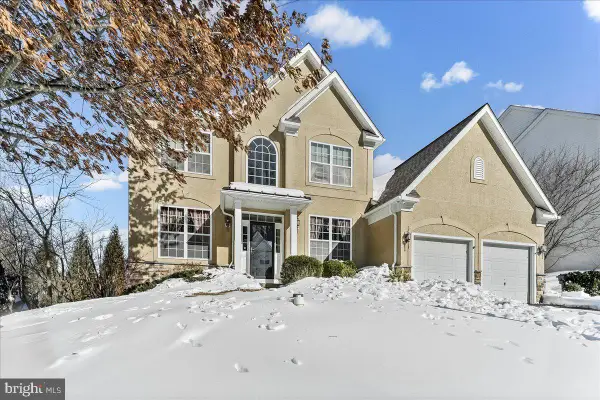 $550,000Active4 beds 3 baths2,536 sq. ft.
$550,000Active4 beds 3 baths2,536 sq. ft.2932 Avebury Stone Cir, DOWNINGTOWN, PA 19335
MLS# PACT2115974Listed by: COMPASS PENNSYLVANIA, LLC 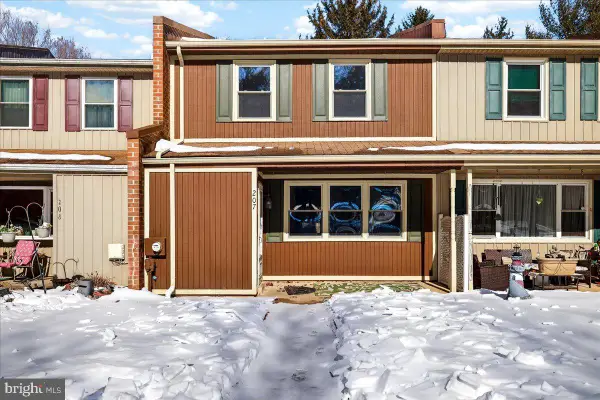 $225,000Pending3 beds 3 baths1,402 sq. ft.
$225,000Pending3 beds 3 baths1,402 sq. ft.207 Westbury Ct, DOWNINGTOWN, PA 19335
MLS# PACT2117222Listed by: CROWN HOMES REAL ESTATE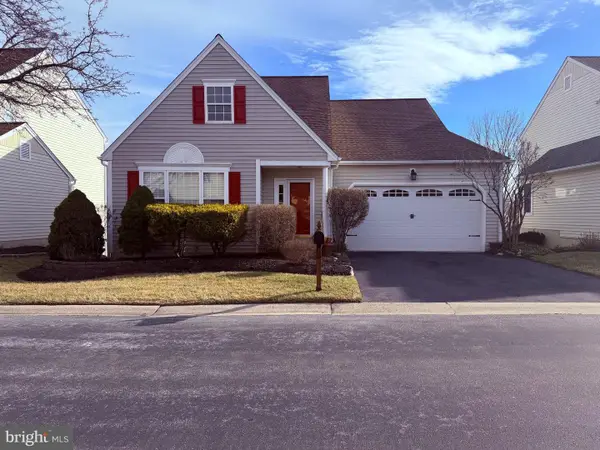 $640,000Pending5 beds 3 baths2,420 sq. ft.
$640,000Pending5 beds 3 baths2,420 sq. ft.403 Carpenters Cove Ln, DOWNINGTOWN, PA 19335
MLS# PACT2115868Listed by: KELLER WILLIAMS REAL ESTATE -EXTON

