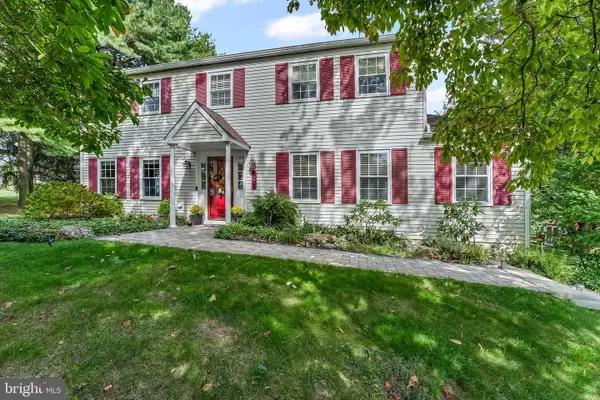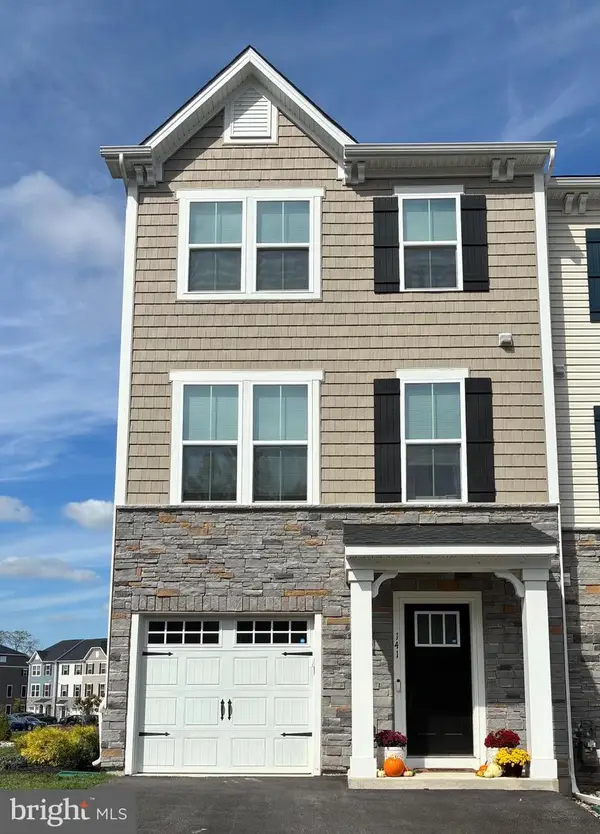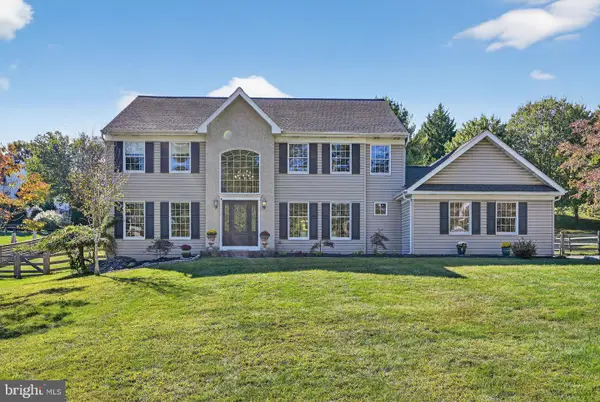36 Clement Ct, Downingtown, PA 19335
Local realty services provided by:ERA Valley Realty
Listed by:michael a ballato
Office:vra realty
MLS#:PACT2106608
Source:BRIGHTMLS
Price summary
- Price:$505,000
- Price per sq. ft.:$212.36
- Monthly HOA dues:$365
About this home
Welcome to this updated 3-bedroom, 2.5-bath townhome with a finished walk-out basement and 2-car garage, tucked away on a quiet cul-de-sac in the highly sought-after Applecross community.
Step into the two-story foyer with hardwood floors and wainscoting that flow throughout the main level. The spacious living room features recessed lighting and a gas fireplace, opening seamlessly to the eat-in kitchen with a built-in bench, 42" cabinets, ample counter space, stainless steel appliances including a new refrigerator (2022), tile flooring, and wainscoting. A large pass-through window connects to the formal dining room, which is complete with hardwood floors, crown molding, wainscoting, and a sliding door to the expansive, maintenance-free deck. A powder room and access to the 2-car garage (through the kitchen) complete this level.
Upstairs, the primary suite boasts triple windows, a large en suite bath with a double vanity and shower, and direct access to a massive walk-in closet. The second bedroom is freshly painted and enhanced with wainscoting and a chandelier. The third bedroom is also generously sized and freshly painted. All bedrooms have carpet. A full hallway bath and a convenient laundry room complete this level.
The finished walk-out lower level offers an abundance of space with natural light, built-in shelving, and carpet throughout. It is perfect for a rec room, home office, or play area. An unfinished section provides ample storage.
Applecross residents enjoy breathtaking views and amenities including over 3 miles of walking trails, Applecross Golf Course with up to 6 rounds of golf included annually, a clubhouse with restaurant, resort-style indoor and outdoor swimming pools with snack bar, pool bar, and splash pad, a state-of-the-art fitness center with classes and trainers, tennis courts, and a calendar full of community events.
Located in the award-winning Downingtown Area School District and STEM Academy, this home is just minutes from shopping, dining, and major routes.
Contact an agent
Home facts
- Year built:2013
- Listing ID #:PACT2106608
- Added:46 day(s) ago
- Updated:October 06, 2025 at 03:11 PM
Rooms and interior
- Bedrooms:3
- Total bathrooms:3
- Full bathrooms:2
- Half bathrooms:1
- Living area:2,378 sq. ft.
Heating and cooling
- Cooling:Central A/C
- Heating:Forced Air, Natural Gas
Structure and exterior
- Roof:Pitched, Shingle
- Year built:2013
- Building area:2,378 sq. ft.
- Lot area:0.08 Acres
Schools
- High school:DOWNINGTOWN HIGH SCHOOL WEST CAMPUS
- Middle school:DOWNINGTON
- Elementary school:BRANDYWINE-WALLACE
Utilities
- Water:Public
- Sewer:Public Sewer
Finances and disclosures
- Price:$505,000
- Price per sq. ft.:$212.36
- Tax amount:$7,014 (2025)
New listings near 36 Clement Ct
- Coming SoonOpen Sat, 1 to 4pm
 $695,000Coming Soon4 beds 3 baths
$695,000Coming Soon4 beds 3 baths105 Helm Way, DOWNINGTOWN, PA 19335
MLS# PACT2110698Listed by: KW GREATER WEST CHESTER - Coming Soon
 $330,000Coming Soon3 beds 3 baths
$330,000Coming Soon3 beds 3 baths266 Carlyn Ct, DOWNINGTOWN, PA 19335
MLS# PACT2110962Listed by: COLDWELL BANKER REALTY - Coming SoonOpen Sat, 12 to 2pm
 $499,000Coming Soon3 beds 3 baths
$499,000Coming Soon3 beds 3 baths141 Glory Maple Ln, DOWNINGTOWN, PA 19335
MLS# PACT2110956Listed by: CUMMINGS & CO REALTORS - New
 $849,900Active4 beds 4 baths3,202 sq. ft.
$849,900Active4 beds 4 baths3,202 sq. ft.475 Shelmire Rd, DOWNINGTOWN, PA 19335
MLS# PACT2110894Listed by: REAL OF PENNSYLVANIA - Coming Soon
 $394,900Coming Soon3 beds 3 baths
$394,900Coming Soon3 beds 3 baths246 Roosevelt Ave, DOWNINGTOWN, PA 19335
MLS# PACT2110928Listed by: INCH & CO. REAL ESTATE, LLC - New
 $450,000Active3 beds 3 baths1,802 sq. ft.
$450,000Active3 beds 3 baths1,802 sq. ft.1843 Honeysuckle Ct, DOWNINGTOWN, PA 19335
MLS# PACT2110680Listed by: RE/MAX EXCELLENCE - KENNETT SQUARE - New
 $538,000Active3 beds 3 baths1,776 sq. ft.
$538,000Active3 beds 3 baths1,776 sq. ft.297 N Caldwell Cir, DOWNINGTOWN, PA 19335
MLS# PACT2110564Listed by: RE/MAX ACTION ASSOCIATES - Coming Soon
 $990,000Coming Soon4 beds 4 baths
$990,000Coming Soon4 beds 4 baths114 Aspen Dr, DOWNINGTOWN, PA 19335
MLS# PACT2110802Listed by: CORE MARYLAND REAL ESTATE LLC  $700,000Pending5 beds 4 baths4,200 sq. ft.
$700,000Pending5 beds 4 baths4,200 sq. ft.780 N Reeds Rd, DOWNINGTOWN, PA 19335
MLS# PACT2109432Listed by: KELLER WILLIAMS REAL ESTATE -EXTON- New
 $760,000Active4 beds 4 baths2,858 sq. ft.
$760,000Active4 beds 4 baths2,858 sq. ft.662 Empire Dr, DOWNINGTOWN, PA 19335
MLS# PACT2110562Listed by: RE/MAX ACTION ASSOCIATES
