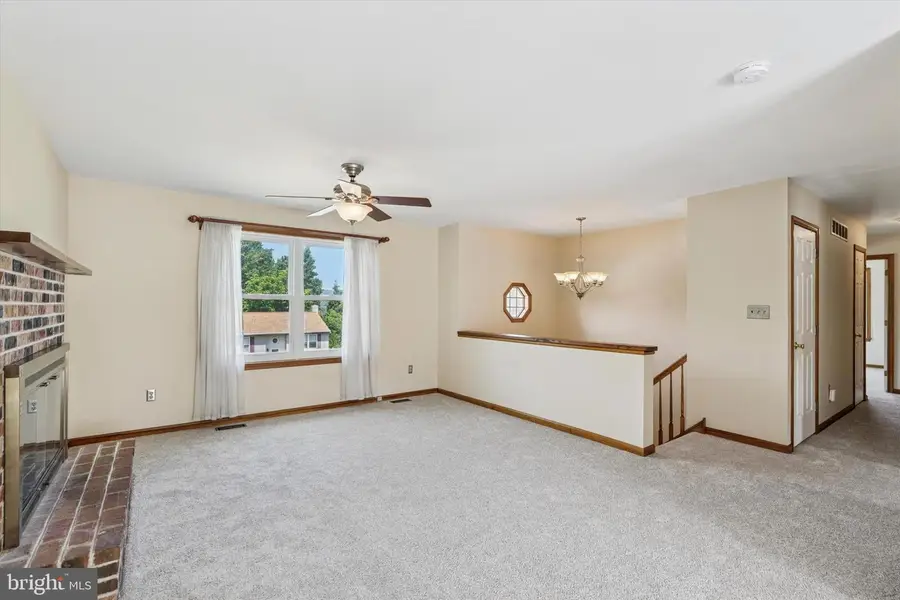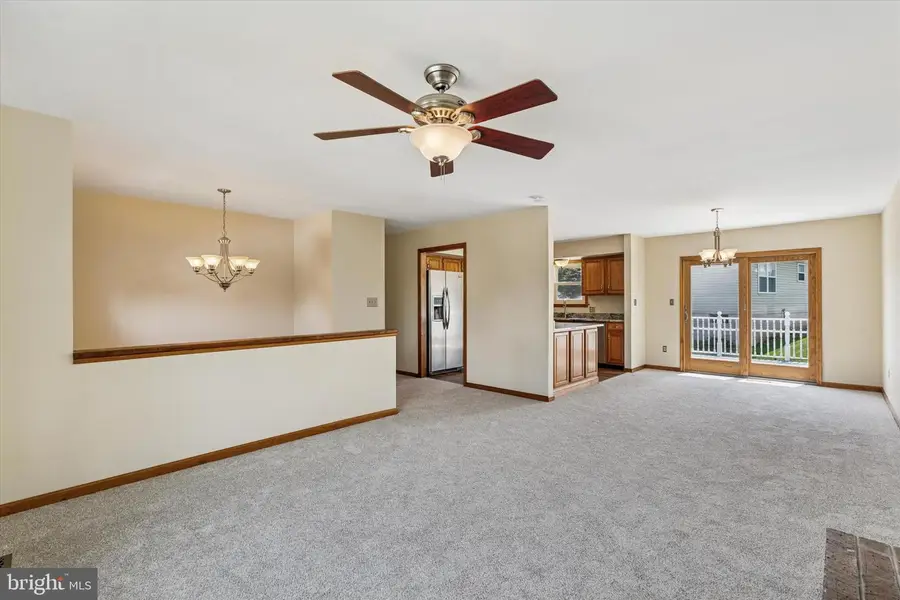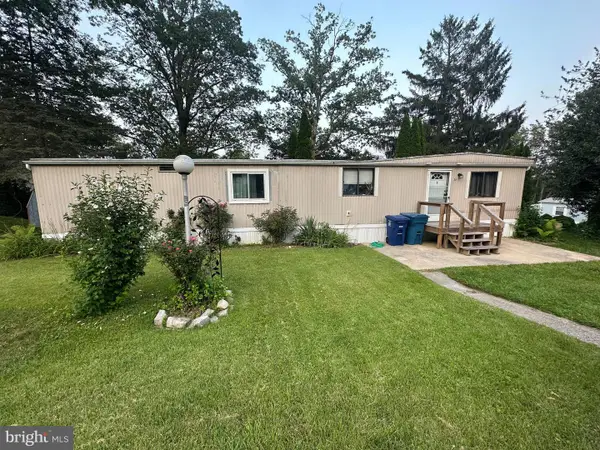404 Donofrio Dr, DOWNINGTOWN, PA 19335
Local realty services provided by:ERA Martin Associates



404 Donofrio Dr,DOWNINGTOWN, PA 19335
$475,000
- 3 Beds
- 3 Baths
- 1,600 sq. ft.
- Single family
- Pending
Listed by:gary a mercer sr.
Office:lpt realty, llc.
MLS#:PACT2105678
Source:BRIGHTMLS
Price summary
- Price:$475,000
- Price per sq. ft.:$296.88
About this home
Multiple offers received. Please send your highest and best by Monday, 8/11 at 7pm.
Welcome to this thoughtfully updated 3-bedroom, 2.5-bath split-level home, ideally situated on a generous lot in the highly sought-after Downingtown School District.
Inside, the main level greets you with an open-concept floor plan with living, dining, and kitchen spaces connecting together to ensure everyday living and entertaining is a breeze. The kitchen offers Frigidaire Gallery appliances, timeless granite counters paired with classic wood cabinetry and has been thoughtfully opened to the dining room. A sliding door allows access to the two-tiered deck off the back of the house.
Also on this level, you'll find three spacious bedrooms, including the primary suite boasting a beautifully renovated and expanded ensuite bath with stylish tiles and modern fixtures. An updated hall bath with new surround completes this level.
The lower level is enhanced by recessed lighting and provides even more versatile living space—perfect for a family room, home office, or recreation space. Complete with a powder room and access to the built in 2 car garage and laundry room, this room is a complete value-add!
This home is truly move-in ready with new paint and carpeting throughout. Enjoy the peace of mind with a newer roof (2021) and high efficiency water heater and HVAC system, and Anderson windows with a transferrable warranty. Located in a quiet residential neighborhood with no through way, just minutes from Downingtown Borough, local parks, restaurants, SEPTA regional rail, and major routes including 30, 322, and the Turnpike—this home blends comfort, convenience, and community in one perfect package. Don't miss your opportunity, schedule your tour today!
Contact an agent
Home facts
- Year built:1990
- Listing Id #:PACT2105678
- Added:4 day(s) ago
- Updated:August 14, 2025 at 04:31 AM
Rooms and interior
- Bedrooms:3
- Total bathrooms:3
- Full bathrooms:2
- Half bathrooms:1
- Living area:1,600 sq. ft.
Heating and cooling
- Cooling:Central A/C
- Heating:Electric, Forced Air
Structure and exterior
- Roof:Architectural Shingle
- Year built:1990
- Building area:1,600 sq. ft.
- Lot area:0.28 Acres
Utilities
- Water:Public
- Sewer:Public Sewer
Finances and disclosures
- Price:$475,000
- Price per sq. ft.:$296.88
- Tax amount:$6,110 (2025)
New listings near 404 Donofrio Dr
- Open Thu, 10am to 6pmNew
 $485,900Active3 beds 3 baths2,096 sq. ft.
$485,900Active3 beds 3 baths2,096 sq. ft.126 Abramo Victor Dr, DOWNINGTOWN, PA 19335
MLS# PACT2106310Listed by: FUSION PHL REALTY, LLC - Coming Soon
 $379,000Coming Soon5 beds 1 baths
$379,000Coming Soon5 beds 1 baths222 Bradford Ave, DOWNINGTOWN, PA 19335
MLS# PACT2106242Listed by: COLDWELL BANKER REALTY - Open Sat, 11am to 2pmNew
 $849,000Active2 beds 2 baths2,233 sq. ft.
$849,000Active2 beds 2 baths2,233 sq. ft.437 Mustang Rd, DOWNINGTOWN, PA 19335
MLS# PACT2104904Listed by: COLDWELL BANKER REALTY - New
 $750,000Active4 beds 3 baths2,228 sq. ft.
$750,000Active4 beds 3 baths2,228 sq. ft.637 Huntington Dr, DOWNINGTOWN, PA 19335
MLS# PACT2097988Listed by: KELLER WILLIAMS REAL ESTATE -EXTON - Coming Soon
 $615,000Coming Soon4 beds 3 baths
$615,000Coming Soon4 beds 3 baths5 Independence Ln, DOWNINGTOWN, PA 19335
MLS# PACT2103720Listed by: RE/MAX TOWN & COUNTRY - Open Fri, 5 to 7pmNew
 $275,000Active4 beds 2 baths1,193 sq. ft.
$275,000Active4 beds 2 baths1,193 sq. ft.119 Brandywine Ave, DOWNINGTOWN, PA 19335
MLS# PACT2105994Listed by: KELLER WILLIAMS REAL ESTATE -EXTON - Coming Soon
 $40,000Coming Soon1 beds 1 baths
$40,000Coming Soon1 beds 1 baths29 Melissa Ln, DOWNINGTOWN, PA 19335
MLS# PACT2105962Listed by: KELLER WILLIAMS PLATINUM REALTY - WYOMISSING - New
 $335,000Active3 beds 3 baths1,480 sq. ft.
$335,000Active3 beds 3 baths1,480 sq. ft.510 Lancaster Ct #494, DOWNINGTOWN, PA 19335
MLS# PACT2105886Listed by: BHHS FOX & ROACH-ROSEMONT - New
 $249,900Active2 beds 2 baths1,104 sq. ft.
$249,900Active2 beds 2 baths1,104 sq. ft.200 Winding Way #j # 15, DOWNINGTOWN, PA 19335
MLS# PACT2105888Listed by: RE/MAX MAIN LINE-PAOLI
