412 Mercer Dr, Downingtown, PA 19335
Local realty services provided by:Mountain Realty ERA Powered
412 Mercer Dr,Downingtown, PA 19335
$1,470,000
- 5 Beds
- 6 Baths
- 8,307 sq. ft.
- Single family
- Pending
Listed by: jamie wagner
Office: re/max action associates
MLS#:PACT2094574
Source:BRIGHTMLS
Price summary
- Price:$1,470,000
- Price per sq. ft.:$176.96
- Monthly HOA dues:$331
About this home
This “House on the Hill” is the pride of Applecross Country Club!
Located in the gated Estates section of Applecross, this Saint Regis model is the largest offered by Pulte and offers premium luxury and square footage!
The prime location of this property cannot be understated—this property offers superb golf course view, overlooking and directly adjoining the beautiful picturesque 12th green of the Applecross Country Club golf course! This is the best view in all of Applecross!!
The grand curved staircase greets you as you enter the soaring two-story foyer, with the gorgeous hardwood floors extending throughout the entire first floor and drawing you further into the home.
The adjoining dining room is spacious and features a tray ceiling and shadowboxed wainscoting and expanded crown molding—another premium feature you’ll find throughout the home.
A step-down parlor offers panoramic views and offers additional flex space and connects with the spacious first-floor study.
The expansive kitchen boasts a massive center sit-at island with glistening granite countertops that are featured throughout the kitchen, perfectly adorned by a tile backsplash. Equipped with premium stainless-steel appliances, this kitchen will be a hit for the chef of the family! An eat-in breakfast area is surrounded by windows, offering breathtaking views of the golf course.
The centerpiece of this home is the magnificent two-story family room featuring deep coffered ceilings and a wall of windows that bathe the area in natural light and offer the absolute best view of the golf course! A cozy gas fireplace completes the ensemble with perfect evening ambiance.
The rear of the home is literally covered in windows, along with the sprawling 1,386 sq ft two-tier entertaining-size hardscaped rear patio made from real stone and Travertine pavers.
The expansive fully finished basement itself is over 2,700 square feet of additional living space and includes a bedroom and full bathroom. Complete with a wet kitchenette area and many areas for storage, this area is a real premium!
Upstairs, you’ll find French doors leading to the master bedroom suite that boasts a deep tray ceiling with crown molding, as well as a wall of floor-to-ceiling windows overlooking the rear hardscaping and golf course! Architectural pillars separate a sitting area, with additional French doors opening to the step-down master bathroom with a cathedral ceiling, tile flooring, and pillars on either side of the elevated soaking tub. His-and-her vanities and the oversized stall shower complete the ensemble.
Three additional bedrooms round out the second floor, each with their own private bathroom.
The location is perfect as this home provides an easy walk to the pools, fitness center, and additional Applecross amenities! Applecross is conveniently located near several parks, shopping & restaurants, and located near major travel routes. Enjoy the award-winning Downingtown School District and take advantage of all that Applecross offers: A state-of-the-art fitness center and the -Studio T- exercise/dance studio, indoor and outdoor pools, Caribbean pool bar, Nicklaus-designed golf course, tennis, fitness classes, social events/parties, full restaurant/bar, family events, basketball and more! Applecross - Live Where You Play! This is a must-see home.
Contact an agent
Home facts
- Year built:2012
- Listing ID #:PACT2094574
- Added:315 day(s) ago
- Updated:December 12, 2025 at 08:40 AM
Rooms and interior
- Bedrooms:5
- Total bathrooms:6
- Full bathrooms:5
- Half bathrooms:1
- Living area:8,307 sq. ft.
Heating and cooling
- Cooling:Central A/C
- Heating:Forced Air, Natural Gas
Structure and exterior
- Year built:2012
- Building area:8,307 sq. ft.
- Lot area:0.95 Acres
Schools
- High school:DHS WEST
- Middle school:DOWNINGTOWN
- Elementary school:BRANDYWINE-WALLACE
Utilities
- Water:Public
- Sewer:Public Sewer
Finances and disclosures
- Price:$1,470,000
- Price per sq. ft.:$176.96
- Tax amount:$17,077 (2024)
New listings near 412 Mercer Dr
- Coming SoonOpen Sun, 12 to 2pm
 $525,000Coming Soon3 beds 4 baths
$525,000Coming Soon3 beds 4 baths2305 Higgins Cir, DOWNINGTOWN, PA 19335
MLS# PACT2117422Listed by: EXP REALTY, LLC - Coming Soon
 $499,900Coming Soon3 beds 2 baths
$499,900Coming Soon3 beds 2 baths129 Clearview Dr, DOWNINGTOWN, PA 19335
MLS# PACT2116560Listed by: KELLER WILLIAMS REALTY GROUP 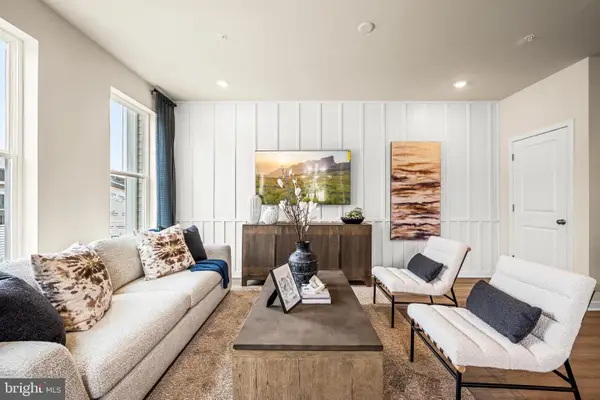 $487,039Pending3 beds 3 baths2,084 sq. ft.
$487,039Pending3 beds 3 baths2,084 sq. ft.105 Abramo Victor Dr, DOWNINGTOWN, PA 19335
MLS# PACT2117360Listed by: FUSION PHL REALTY, LLC- Coming Soon
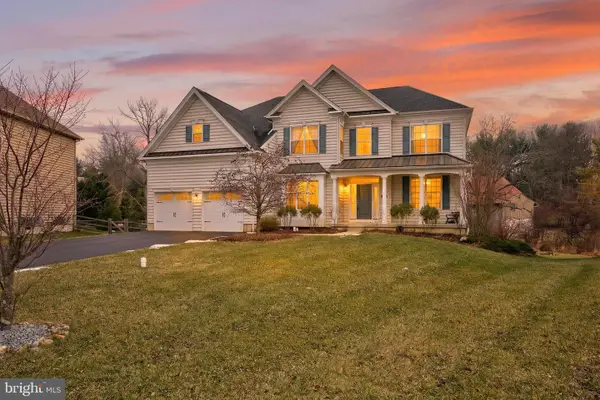 $1,025,000Coming Soon4 beds 4 baths
$1,025,000Coming Soon4 beds 4 baths30 Dominic Dr, DOWNINGTOWN, PA 19335
MLS# PACT2117232Listed by: COLDWELL BANKER HEARTHSIDE - BETHLEHEM - Open Sat, 12 to 2pmNew
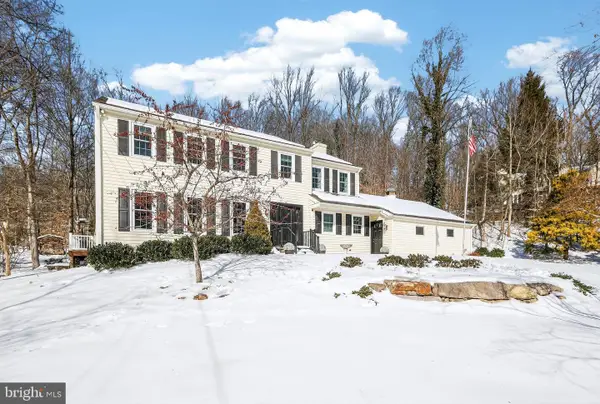 $775,000Active4 beds 3 baths3,486 sq. ft.
$775,000Active4 beds 3 baths3,486 sq. ft.609 Thomas Rd, DOWNINGTOWN, PA 19335
MLS# PACT2117128Listed by: COLDWELL BANKER REALTY - Open Thu, 4 to 5:30pmNew
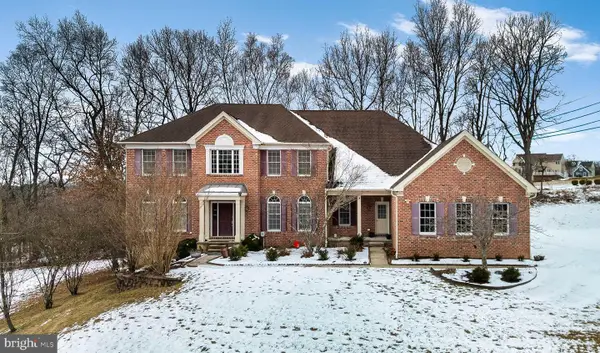 $1,250,000Active4 beds 6 baths6,726 sq. ft.
$1,250,000Active4 beds 6 baths6,726 sq. ft.1464 W Stonington, DOWNINGTOWN, PA 19335
MLS# PACT2116356Listed by: KELLER WILLIAMS REAL ESTATE -EXTON 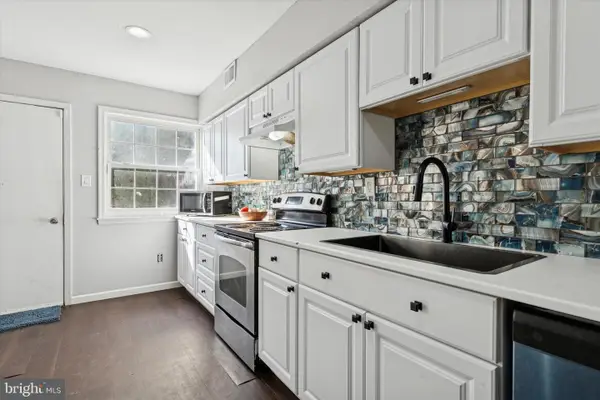 $275,000Pending3 beds 3 baths1,402 sq. ft.
$275,000Pending3 beds 3 baths1,402 sq. ft.83 Brighton Ct #306, DOWNINGTOWN, PA 19335
MLS# PACT2116442Listed by: KELLER WILLIAMS REAL ESTATE -EXTON- Open Sun, 1 to 3pmNew
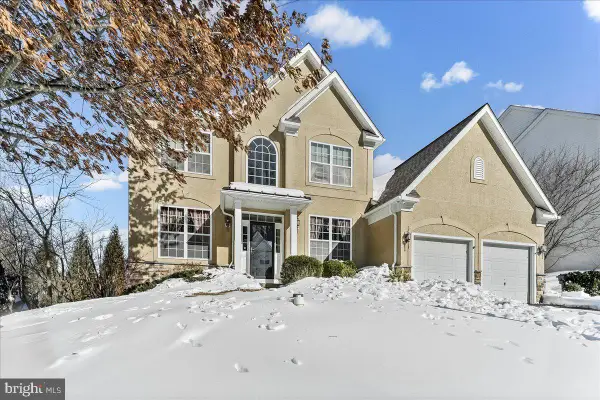 $550,000Active4 beds 3 baths2,536 sq. ft.
$550,000Active4 beds 3 baths2,536 sq. ft.2932 Avebury Stone Cir, DOWNINGTOWN, PA 19335
MLS# PACT2115974Listed by: COMPASS PENNSYLVANIA, LLC 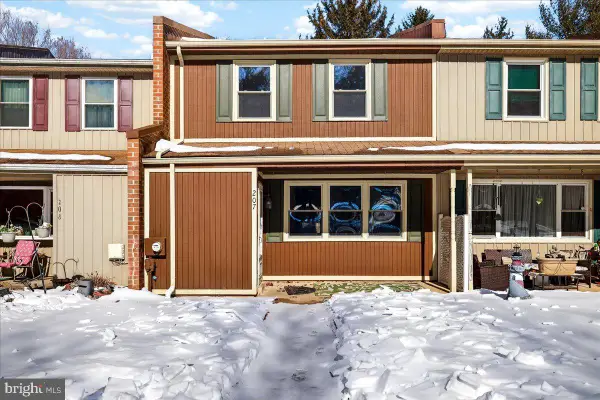 $225,000Pending3 beds 3 baths1,402 sq. ft.
$225,000Pending3 beds 3 baths1,402 sq. ft.207 Westbury Ct, DOWNINGTOWN, PA 19335
MLS# PACT2117222Listed by: CROWN HOMES REAL ESTATE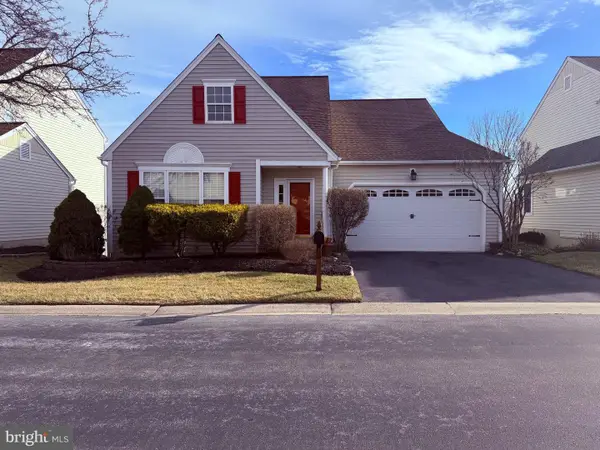 $640,000Pending5 beds 3 baths2,420 sq. ft.
$640,000Pending5 beds 3 baths2,420 sq. ft.403 Carpenters Cove Ln, DOWNINGTOWN, PA 19335
MLS# PACT2115868Listed by: KELLER WILLIAMS REAL ESTATE -EXTON

