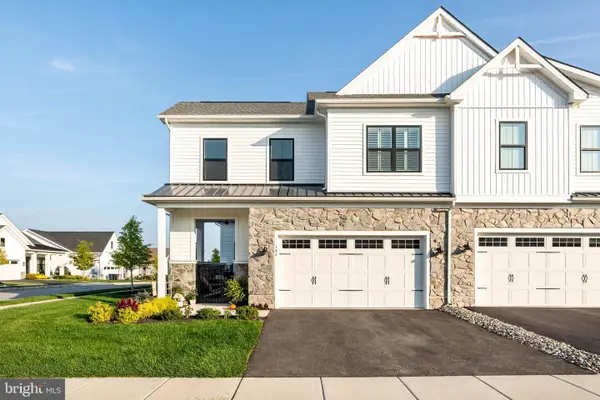526 Larkins Bridge Dr, Downingtown, PA 19335
Local realty services provided by:ERA Reed Realty, Inc.
Listed by:karen hofmann
Office:coldwell banker realty
MLS#:PACT2107800
Source:BRIGHTMLS
Price summary
- Price:$624,900
- Price per sq. ft.:$291.74
- Monthly HOA dues:$233
About this home
Step into this Cape Cod–style home loaded with modern upgrades blending superior artistry and timeless elegance. Located in Marsh Harbour, this charming 4-bedroom, 2.5-bath, 2 car garage, residence is thoughtfully designed for both comfort and style. The rich character of reclaimed barnwood beams invites you to imagine the celebrated history as it flows from the dining room into the kitchen and den. The gourmet kitchen features a massive island covered in leathered granite with extra built-in storage all in a beautifully lighted space with a handcrafted farmhouse sink and matching appliances. It’s the spot perfect for gathering and entertaining at the island counter or dine in the eat-in kitchen area. Relax in the inviting family room with a grand stone fireplace, lots of windows providing natural light, and open shelving. A large slider leads to the private deck and flagstone patio, ideal for enjoying the outdoors or hosting guests. First-floor primary suite boasts hardwood floors, a spa-worthy marble bathroom with a double Kohler vanity, Kohler faucets, seamless glass shower doors all adorned with skylights creating a serene retreat. Hall powder room and first-floor laundry room adds an ease to daily living. Upstairs, you’ll find hardwood floors, a cozy sunken family space, three spacious bedrooms, and a fully upgraded bathroom. The unfinished basement provides vast potential to create the space of your dreams. This beautifully updated property blends authenticity, warmth, and functionality—ready to welcome its next owners. Close to major roads, Marsh Creek State Park, Hickory Park and lots of nearby shopping and restaurant choices. Beyond the home itself, this community offers a rich lifestyle including lawn care, snow removal, an exercise room, swimming pool, pickleball, tennis courts, and a tot lot. Just minutes to major highways, Marsh Creek State Park, Hickory Park, shopping, dining, and within the sought-after Downingtown School District, including STEM Academy.
Contact an agent
Home facts
- Year built:1996
- Listing ID #:PACT2107800
- Added:20 day(s) ago
- Updated:September 27, 2025 at 07:29 AM
Rooms and interior
- Bedrooms:4
- Total bathrooms:3
- Full bathrooms:2
- Half bathrooms:1
- Living area:2,142 sq. ft.
Heating and cooling
- Cooling:Central A/C
- Heating:Forced Air, Natural Gas
Structure and exterior
- Year built:1996
- Building area:2,142 sq. ft.
- Lot area:0.18 Acres
Utilities
- Water:Public
- Sewer:Public Sewer
Finances and disclosures
- Price:$624,900
- Price per sq. ft.:$291.74
- Tax amount:$7,286 (2025)
New listings near 526 Larkins Bridge Dr
- Open Mon, 4 to 6pmNew
 $475,000Active3 beds 3 baths1,616 sq. ft.
$475,000Active3 beds 3 baths1,616 sq. ft.1514 Hillcrest Ln, DOWNINGTOWN, PA 19335
MLS# PACT2110396Listed by: VRA REALTY - Open Sun, 2 to 4pmNew
 $1,200,000Active3 beds 4 baths3,690 sq. ft.
$1,200,000Active3 beds 4 baths3,690 sq. ft.142 Preakness Way, DOWNINGTOWN, PA 19335
MLS# PACT2110238Listed by: COMPASS PENNSYLVANIA, LLC - Coming Soon
 $739,000Coming Soon4 beds 3 baths
$739,000Coming Soon4 beds 3 baths35 Yarmouth Ln, DOWNINGTOWN, PA 19335
MLS# PACT2109166Listed by: KELLER WILLIAMS REAL ESTATE -EXTON - Open Sun, 10am to 4pmNew
 $618,000Active3 beds 3 baths2,114 sq. ft.
$618,000Active3 beds 3 baths2,114 sq. ft.31 Grayson Ln, DOWNINGTOWN, PA 19335
MLS# PACT2110330Listed by: TOLL BROTHERS REAL ESTATE, INC. - New
 $549,100Active4 beds -- baths1,920 sq. ft.
$549,100Active4 beds -- baths1,920 sq. ft.115 Whelen Ave, DOWNINGTOWN, PA 19335
MLS# PACT2110200Listed by: COMPASS PENNSYLVANIA, LLC - New
 $925,000Active5 beds 3 baths3,844 sq. ft.
$925,000Active5 beds 3 baths3,844 sq. ft.110 Crawford Rd, DOWNINGTOWN, PA 19335
MLS# PACT2110084Listed by: NEXTHOME SIGNATURE - New
 $475,000Active4 beds 3 baths1,690 sq. ft.
$475,000Active4 beds 3 baths1,690 sq. ft.1667 Beacon Hill Rd, DOWNINGTOWN, PA 19335
MLS# PACT2110210Listed by: KW EMPOWER - New
 $490,000Active2 beds 2 baths2,544 sq. ft.
$490,000Active2 beds 2 baths2,544 sq. ft.2101 Jacobs Mill Cir, DOWNINGTOWN, PA 19335
MLS# PACT2109940Listed by: BHHS FOX & ROACH MALVERN-PAOLI - New
 $800,000Active4 beds 3 baths3,713 sq. ft.
$800,000Active4 beds 3 baths3,713 sq. ft.800 Dowlin Forge Rd, DOWNINGTOWN, PA 19335
MLS# PACT2110070Listed by: KELLER WILLIAMS ELITE  $715,000Pending3 beds 4 baths3,258 sq. ft.
$715,000Pending3 beds 4 baths3,258 sq. ft.602 Wexford Ave, DOWNINGTOWN, PA 19335
MLS# PACT2110086Listed by: COMPASS PENNSYLVANIA, LLC
