575 Prizer Ct, Downingtown, PA 19335
Local realty services provided by:Mountain Realty ERA Powered
575 Prizer Ct,Downingtown, PA 19335
$514,900
- 3 Beds
- 2 Baths
- 1,623 sq. ft.
- Single family
- Active
Listed by: lisa marie mulqueen, karen galese
Office: re/max main line-west chester
MLS#:PACT2112870
Source:BRIGHTMLS
Price summary
- Price:$514,900
- Price per sq. ft.:$317.25
- Monthly HOA dues:$364
About this home
Welcome to this beautiful main-level living home in the Meadows at Applecross Country
Club.
Upon entering the bright foyer and open-concept living room and dining area, all of
which have been freshly painted, note the hardwood floors throughout this space, as
well as the hallway.
These rooms are flooded with natural sunlight. On the right is a third bedroom that can
easily be used as a den/office. Off the living room is the hall bath with a single vanity and
a tub with a shower & tile surround. The laundry is located off the hall as well as the
spacious, carpeted second bedroom. The large primary bedroom has been updated with
brand new carpet. The primary bath features a generously sized two-sink vanity, a tiled
walk-in shower, and leads to an oversized walk-in closet.
The dining area provides ample space for entertaining and is open to the large eat-in
kitchen, featuring beautiful wood cabinets, stainless steel appliances, and granite
countertops, complemented by plantation shutters to add an extra touch of charm. An
unexpected bonus in this model is the warm and cozy sunroom just off the kitchen.
Sunlight is abundant in this area, and sliders lead to a paved patio overlooking the
walking path, bordered by a tree line for added privacy. The attached two-car garage is a
welcome addition and convenience to this first-floor living lifestyle. This home is
conveniently located near major roadways, including the PA Turnpike, Rte 322, Rte 100,
Rte 30, as well as Downingtown and Thorndale train stations.
Applecross features a gorgeous 18-hole Nicklaus-designed golf course and numerous
amenities to enjoy, including tennis, a state-of-the-art fitness center, indoor & outdoor
pools, social events, family activities, and full-service dining. Make your appointment
today to see this charming home!
Contact an agent
Home facts
- Year built:2013
- Listing ID #:PACT2112870
- Added:55 day(s) ago
- Updated:December 29, 2025 at 02:34 PM
Rooms and interior
- Bedrooms:3
- Total bathrooms:2
- Full bathrooms:2
- Living area:1,623 sq. ft.
Heating and cooling
- Cooling:Central A/C
- Heating:Forced Air, Natural Gas
Structure and exterior
- Roof:Metal, Shingle
- Year built:2013
- Building area:1,623 sq. ft.
- Lot area:0.12 Acres
Utilities
- Water:Public
- Sewer:Public Sewer
Finances and disclosures
- Price:$514,900
- Price per sq. ft.:$317.25
- Tax amount:$7,160 (2025)
New listings near 575 Prizer Ct
- Coming Soon
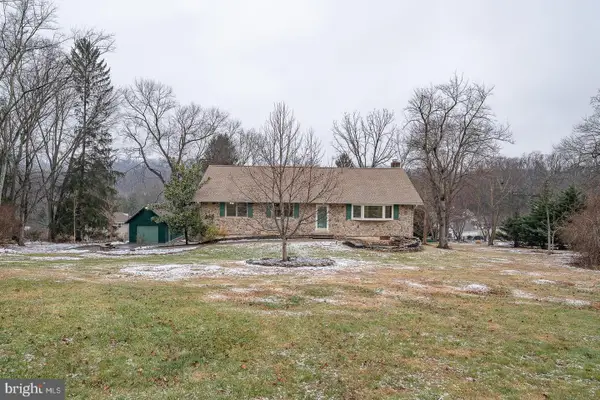 $599,000Coming Soon4 beds 2 baths
$599,000Coming Soon4 beds 2 baths2 Martins Ln, DOWNINGTOWN, PA 19335
MLS# PACT2115066Listed by: BHHS FOX & ROACH MALVERN-PAOLI - New
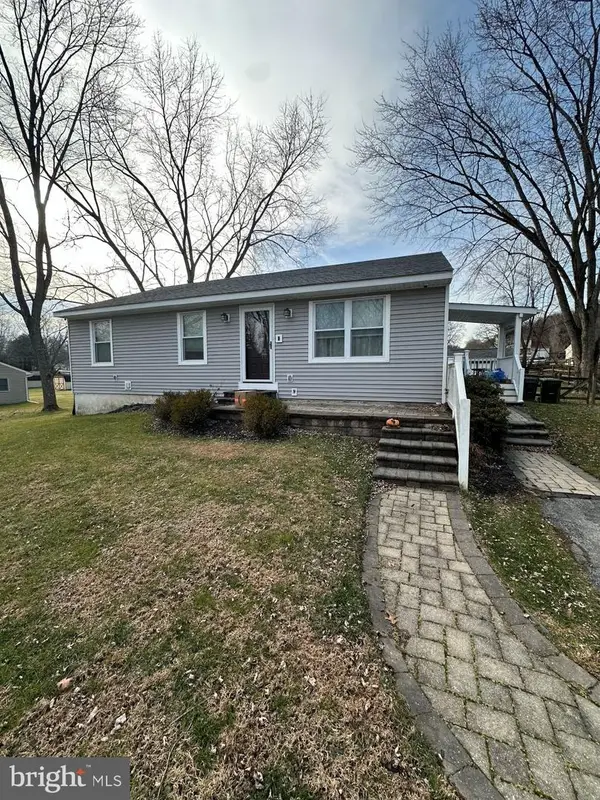 $339,000Active4 beds 2 baths1,040 sq. ft.
$339,000Active4 beds 2 baths1,040 sq. ft.30 Williams Way, DOWNINGTOWN, PA 19335
MLS# PACT2115002Listed by: SELL YOUR HOME SERVICES - New
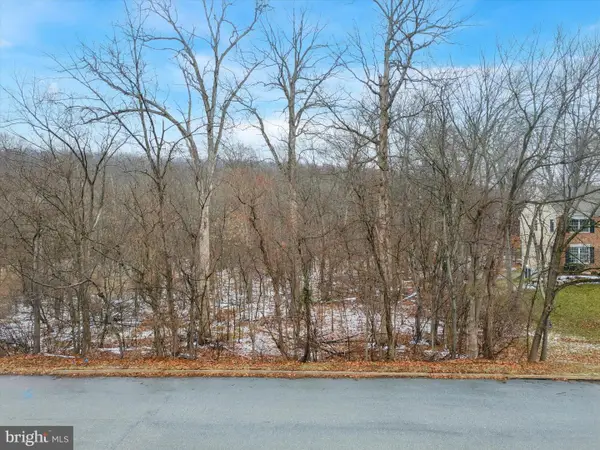 $110,000Active1 Acres
$110,000Active1 Acres40 Yarmouth Ln, DOWNINGTOWN, PA 19335
MLS# PACT2115096Listed by: THE GREENE REALTY GROUP - New
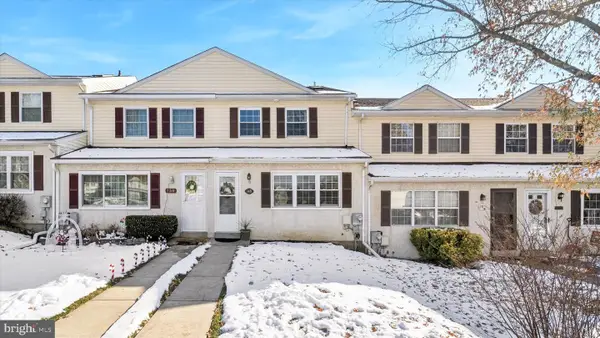 $320,000Active3 beds 3 baths1,480 sq. ft.
$320,000Active3 beds 3 baths1,480 sq. ft.148 Chester Ct #335, DOWNINGTOWN, PA 19335
MLS# PACT2115000Listed by: KELLER WILLIAMS REAL ESTATE -EXTON - Coming Soon
 $425,000Coming Soon4 beds 3 baths
$425,000Coming Soon4 beds 3 baths1504 Caln Meetinghouse Rd, DOWNINGTOWN, PA 19335
MLS# PACT2114936Listed by: RE/MAX PROFESSIONAL REALTY - New
 $649,000Active3 beds 3 baths3,069 sq. ft.
$649,000Active3 beds 3 baths3,069 sq. ft.427 Vineyard Ln, DOWNINGTOWN, PA 19335
MLS# PACT2114806Listed by: RE/MAX PROFESSIONAL REALTY - New
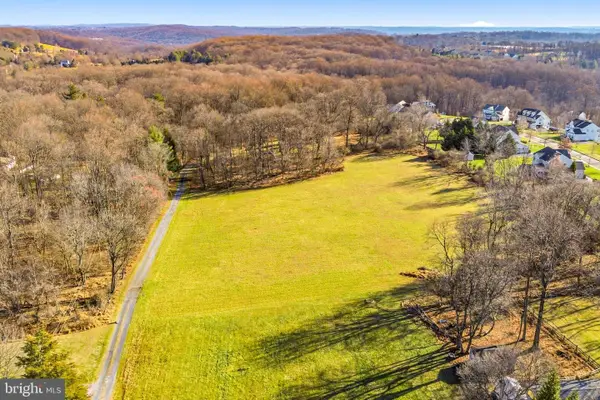 $450,000Active5.3 Acres
$450,000Active5.3 Acres275 Corner Ketch Lyndell Rd, DOWNINGTOWN, PA 19335
MLS# PACT2114900Listed by: RE/MAX MAIN LINE-WEST CHESTER 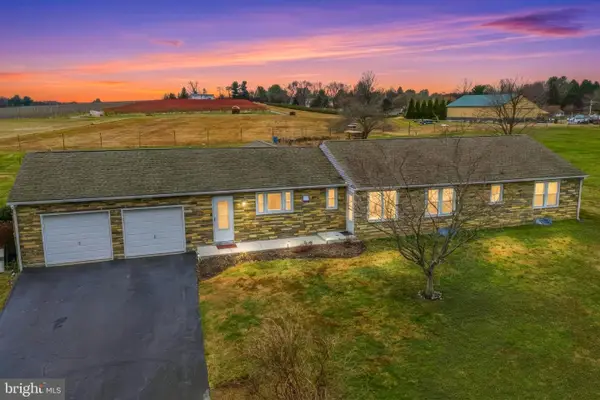 $599,000Active4 beds 3 baths2,483 sq. ft.
$599,000Active4 beds 3 baths2,483 sq. ft.1576 Broadrun Rd, DOWNINGTOWN, PA 19335
MLS# PACT2114676Listed by: KW EMPOWER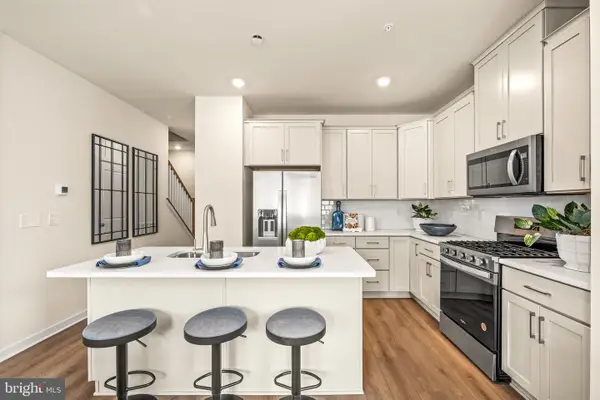 $485,108Active3 beds 3 baths2,084 sq. ft.
$485,108Active3 beds 3 baths2,084 sq. ft.115 Abramo Victor Dr, DOWNINGTOWN, PA 19335
MLS# PACT2114878Listed by: FUSION PHL REALTY, LLC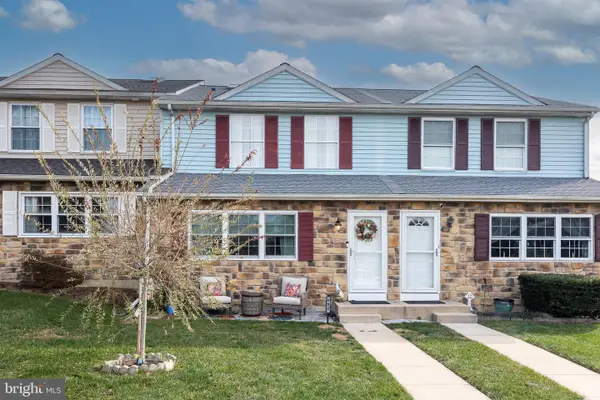 $350,000Active3 beds 3 baths1,480 sq. ft.
$350,000Active3 beds 3 baths1,480 sq. ft.402 Devon Ct #487, DOWNINGTOWN, PA 19335
MLS# PACT2114854Listed by: KELLER WILLIAMS REAL ESTATE -EXTON
