60 Hilltop Dr, Downingtown, PA 19335
Local realty services provided by:ERA Central Realty Group
Listed by: stacy l sanseverino
Office: kw empower
MLS#:PACT2113442
Source:BRIGHTMLS
Price summary
- Price:$775,000
- Price per sq. ft.:$289.61
About this home
Welcome to 60 Hilltop Drive in Downingtown, a true labor of love and a complete rebuild from the studs—not a cookie-cutter rehab, but a thoughtfully designed and beautifully executed home that blends timeless craftsmanship with modern comfort. Set on a peaceful 1.1-acre lot surrounded by mature trees and nature, this 4-bedroom, 2.5-bath single-family home offers the perfect mix of privacy, space, and convenience within the highly acclaimed Downingtown Area School District and S.T.E.M. Academy boundaries. Step inside to find gleaming hardwood floors, a spacious open-concept layout, and design details that make daily living effortless. The heart of the home is the brand-new kitchen featuring quartz countertops, a tile backsplash, breakfast bar, stainless steel appliances, and custom cabinetry, opening to a bright dining area and the main-floor laundry/mud room. Just beyond the kitchen and the central front hallway is a flexible two-room living space that offers both character and function, with a cozy wood-burning fireplace anchoring the rear room and a large bay window at the front flooding the space with natural light. Pocket doors offer the option to separate rooms, creating privacy for a home office, study, or den, or to keep them open for an airy, connected flow ideal for gatherings and everyday living. Back in the kitchen, sliding glass doors lead directly to a new Azek composite deck, where you can unwind or entertain while overlooking the large, flat backyard, with endless potential for a pool, playground, or garden. Upstairs are four spacious bedrooms, including a primary suite with walk-in closets and serene tree-top views, plus two stunning full bathrooms finished with large-format tile, quartz countertops, and elegant fixtures. The finished basement provides additional living space ideal for a gym, playroom, or media room, while the unfinished workshop area with a built-in workbench is ready for projects or storage. Outside, every major component has been replaced for lasting peace of mind: new CertainTeed vinyl siding with fresh plywood sheathing, GAF roof, Viwinco premium windows with a lifetime guarantee, new gutters and guards, and new garage doors. The property also includes both an attached two-car garage and an insulated 25x40 detached garage wired for a backup generator—perfect for hobbyists, collectors, or anyone needing extra workspace. With a newly installed Azek deck, new kitchen and baths, new lighting, doors, and mechanical systems, this home is designed for years of low-maintenance living. Located minutes from Marsh Creek State Park, Kimberton Whole Foods, major highways, and vibrant local dining, 60 Hilltop Drive offers refined living, natural serenity, and the flexibility to create your dream home.
Contact an agent
Home facts
- Year built:1973
- Listing ID #:PACT2113442
- Added:46 day(s) ago
- Updated:December 31, 2025 at 08:44 AM
Rooms and interior
- Bedrooms:4
- Total bathrooms:3
- Full bathrooms:2
- Half bathrooms:1
- Living area:2,676 sq. ft.
Heating and cooling
- Cooling:Central A/C
- Heating:Baseboard - Hot Water, Oil
Structure and exterior
- Roof:Pitched, Shingle
- Year built:1973
- Building area:2,676 sq. ft.
- Lot area:1.1 Acres
Utilities
- Water:Well
- Sewer:On Site Septic
Finances and disclosures
- Price:$775,000
- Price per sq. ft.:$289.61
- Tax amount:$7,349 (2025)
New listings near 60 Hilltop Dr
- Coming Soon
 $465,000Coming Soon3 beds 3 baths
$465,000Coming Soon3 beds 3 baths13 Marshall Cir, DOWNINGTOWN, PA 19335
MLS# PACT2115152Listed by: EXP REALTY, LLC - Coming Soon
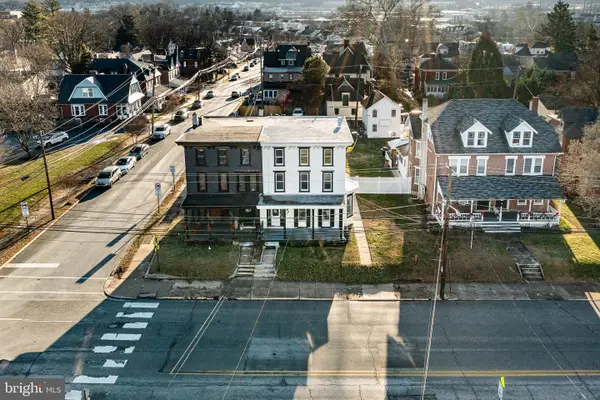 $575,000Coming Soon6 beds 3 baths
$575,000Coming Soon6 beds 3 baths354 E Lancaster Ave, DOWNINGTOWN, PA 19335
MLS# PACT2115168Listed by: VRA REALTY - New
 $374,900Active4 beds 2 baths1,335 sq. ft.
$374,900Active4 beds 2 baths1,335 sq. ft.1016 W Boot Rd, DOWNINGTOWN, PA 19335
MLS# PACT2114896Listed by: KELLER WILLIAMS REAL ESTATE -EXTON - Coming Soon
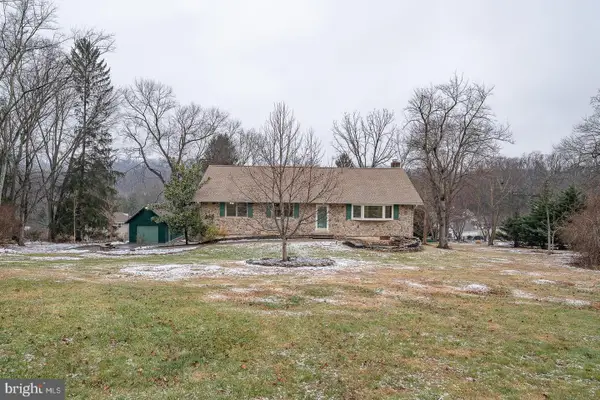 $599,000Coming Soon4 beds 2 baths
$599,000Coming Soon4 beds 2 baths2 Martins Ln, DOWNINGTOWN, PA 19335
MLS# PACT2115066Listed by: BHHS FOX & ROACH MALVERN-PAOLI - New
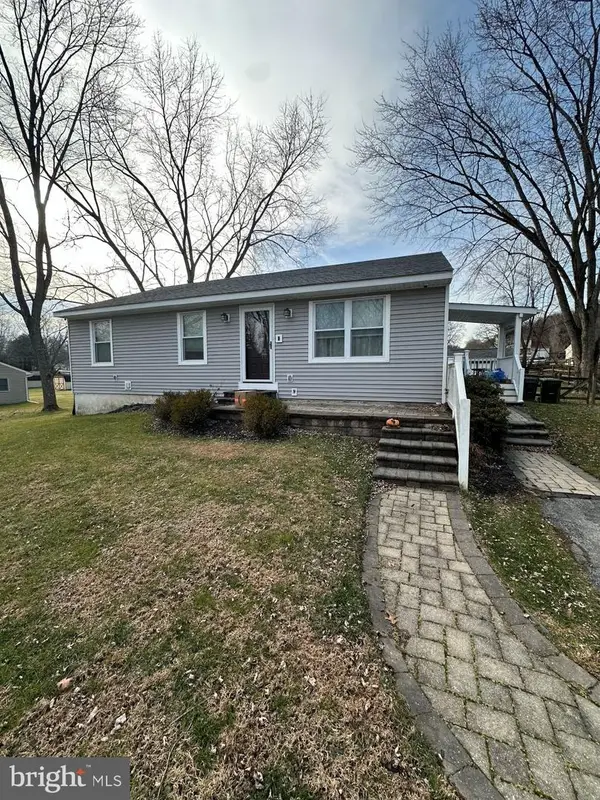 $339,000Active4 beds 2 baths1,040 sq. ft.
$339,000Active4 beds 2 baths1,040 sq. ft.30 Williams Way, DOWNINGTOWN, PA 19335
MLS# PACT2115002Listed by: SELL YOUR HOME SERVICES 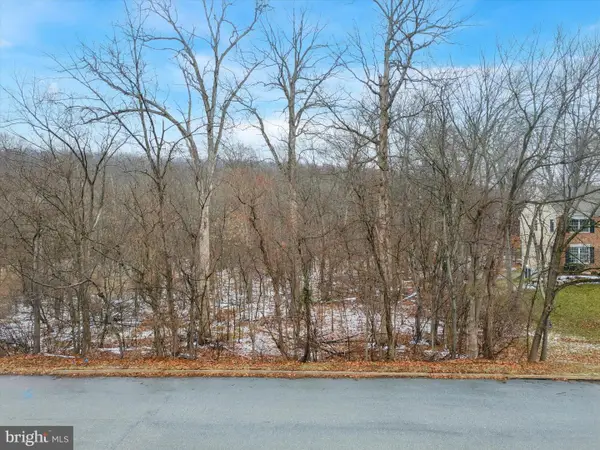 $110,000Pending1 Acres
$110,000Pending1 Acres40 Yarmouth Ln, DOWNINGTOWN, PA 19335
MLS# PACT2115096Listed by: THE GREENE REALTY GROUP- Open Sat, 1 to 3pmNew
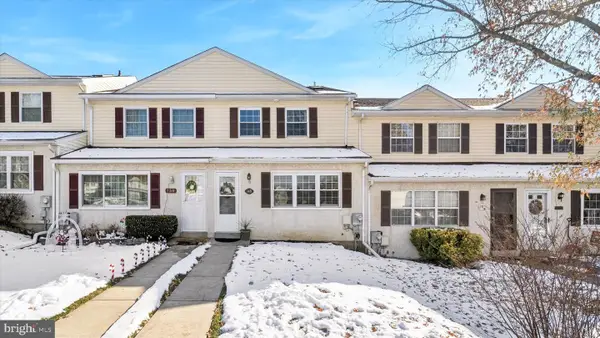 $320,000Active3 beds 3 baths1,480 sq. ft.
$320,000Active3 beds 3 baths1,480 sq. ft.148 Chester Ct #335, DOWNINGTOWN, PA 19335
MLS# PACT2115000Listed by: KELLER WILLIAMS REAL ESTATE -EXTON - Coming Soon
 $425,000Coming Soon4 beds 3 baths
$425,000Coming Soon4 beds 3 baths1504 Caln Meetinghouse Rd, DOWNINGTOWN, PA 19335
MLS# PACT2114936Listed by: RE/MAX PROFESSIONAL REALTY  $649,000Active3 beds 3 baths3,069 sq. ft.
$649,000Active3 beds 3 baths3,069 sq. ft.427 Vineyard Ln, DOWNINGTOWN, PA 19335
MLS# PACT2114806Listed by: RE/MAX PROFESSIONAL REALTY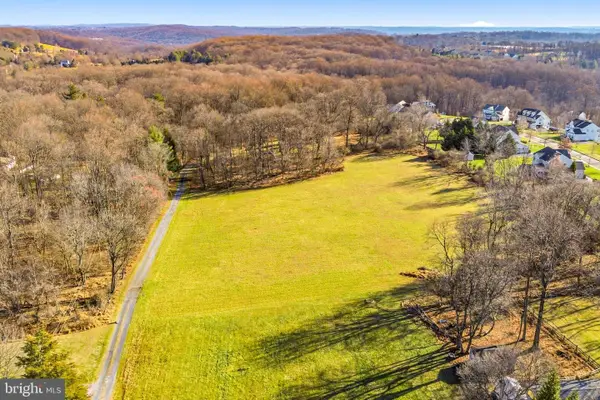 $450,000Active5.3 Acres
$450,000Active5.3 Acres275 Corner Ketch Lyndell Rd, DOWNINGTOWN, PA 19335
MLS# PACT2114900Listed by: RE/MAX MAIN LINE-WEST CHESTER
