63 Yellowwood Dr, Downingtown, PA 19335
Local realty services provided by:ERA OakCrest Realty, Inc.
63 Yellowwood Dr,Downingtown, PA 19335
$305,000
- 3 Beds
- 2 Baths
- 1,890 sq. ft.
- Townhouse
- Pending
Listed by: karyn e norton
Office: coldwell banker realty
MLS#:PACT2113134
Source:BRIGHTMLS
Price summary
- Price:$305,000
- Price per sq. ft.:$161.38
- Monthly HOA dues:$265
About this home
Welcome to 63 Yellowwood Drive, located in the sought after Villages at Timberlake community! This 3 bedroom, 2 bath end unit townhome provides 1,890 square feet of comfortable living space. Nestled in the heart of East Brandywine Township, it offers a serene retreat with sun filled rooms and lovely lake views. Step inside to a bright, open entryway with a spacious coat closet. To your left, a first-floor bedroom with a walk-in closet sits conveniently next to a full hall bath with a tub/shower combo. The kitchen flows seamlessly into the dining and living areas, creating an inviting space perfect for everyday living or entertaining guests. Rounding out the first floor is a spacious laundry/utility closet. Upstairs, two generously sized bedrooms share a hall bath, offering flexibility for additional family space, guests or a home office. Looking for extra space, a family room, home gym, or playroom? The full walk-out basement is waiting to be finished to suit your needs. Located near major routes, shopping, dining, and within top rated Downingtown schools, this home combines convenience with the calm of community living. Don’t miss your chance to make this Timberlake home your own, schedule your showing today!
Contact an agent
Home facts
- Year built:1990
- Listing ID #:PACT2113134
- Added:50 day(s) ago
- Updated:December 25, 2025 at 08:30 AM
Rooms and interior
- Bedrooms:3
- Total bathrooms:2
- Full bathrooms:2
- Living area:1,890 sq. ft.
Heating and cooling
- Cooling:Central A/C
- Heating:Electric, Heat Pump(s)
Structure and exterior
- Roof:Shingle
- Year built:1990
- Building area:1,890 sq. ft.
- Lot area:0.04 Acres
Utilities
- Water:Public
- Sewer:Public Sewer
Finances and disclosures
- Price:$305,000
- Price per sq. ft.:$161.38
- Tax amount:$4,822 (2025)
New listings near 63 Yellowwood Dr
- New
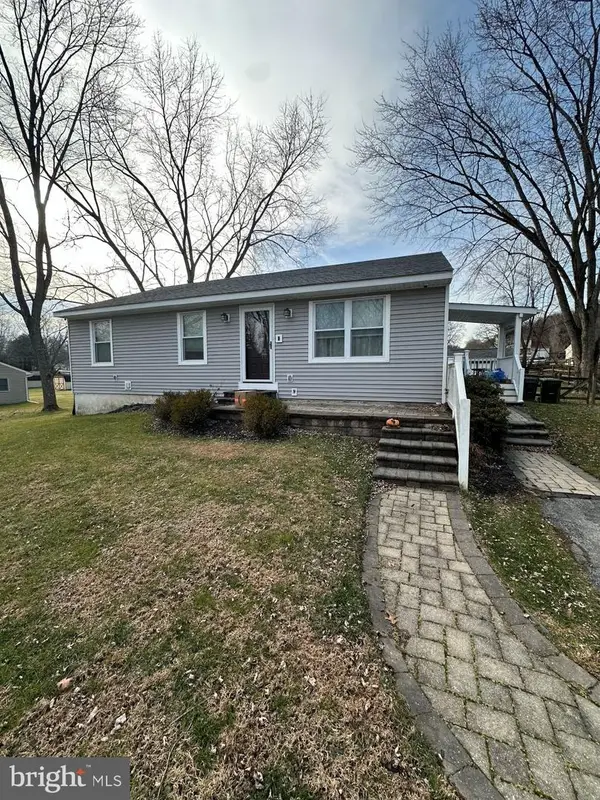 $339,000Active4 beds 2 baths1,040 sq. ft.
$339,000Active4 beds 2 baths1,040 sq. ft.30 Williams Way, DOWNINGTOWN, PA 19335
MLS# PACT2115002Listed by: SELL YOUR HOME SERVICES - New
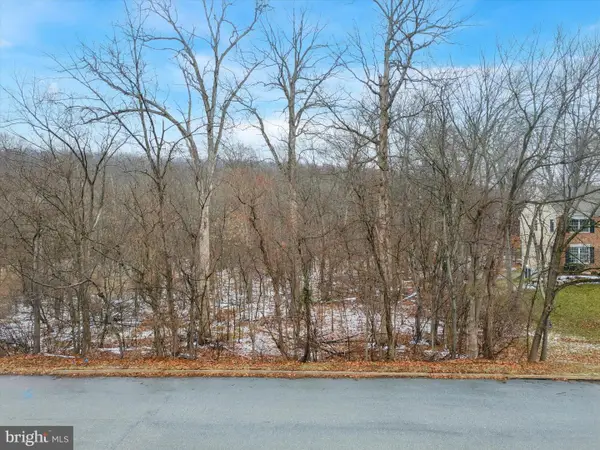 $110,000Active1 Acres
$110,000Active1 Acres40 Yarmouth Ln, DOWNINGTOWN, PA 19335
MLS# PACT2115096Listed by: THE GREENE REALTY GROUP - New
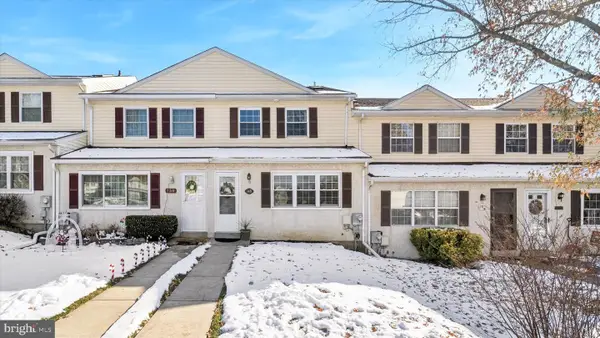 $320,000Active3 beds 3 baths1,480 sq. ft.
$320,000Active3 beds 3 baths1,480 sq. ft.148 Chester Ct #335, DOWNINGTOWN, PA 19335
MLS# PACT2115000Listed by: KELLER WILLIAMS REAL ESTATE -EXTON - Coming Soon
 $425,000Coming Soon4 beds 3 baths
$425,000Coming Soon4 beds 3 baths1504 Caln Meetinghouse Rd, DOWNINGTOWN, PA 19335
MLS# PACT2114936Listed by: RE/MAX PROFESSIONAL REALTY - New
 $649,000Active3 beds 3 baths3,069 sq. ft.
$649,000Active3 beds 3 baths3,069 sq. ft.427 Vineyard Ln, DOWNINGTOWN, PA 19335
MLS# PACT2114806Listed by: RE/MAX PROFESSIONAL REALTY - New
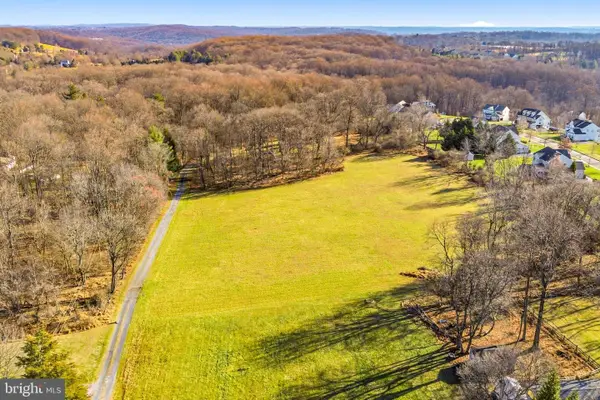 $450,000Active5.3 Acres
$450,000Active5.3 Acres275 Corner Ketch Lyndell Rd, DOWNINGTOWN, PA 19335
MLS# PACT2114900Listed by: RE/MAX MAIN LINE-WEST CHESTER 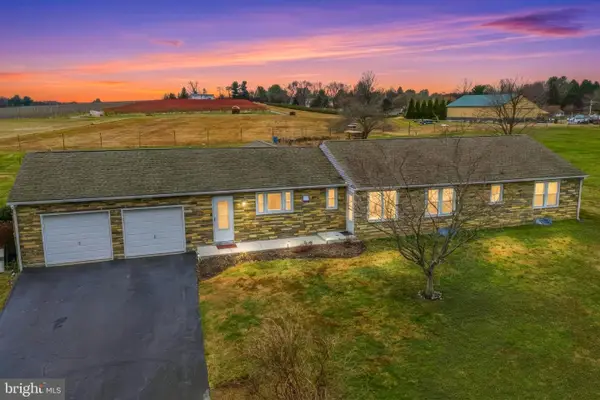 $599,000Active4 beds 3 baths2,483 sq. ft.
$599,000Active4 beds 3 baths2,483 sq. ft.1576 Broadrun Rd, DOWNINGTOWN, PA 19335
MLS# PACT2114676Listed by: KW EMPOWER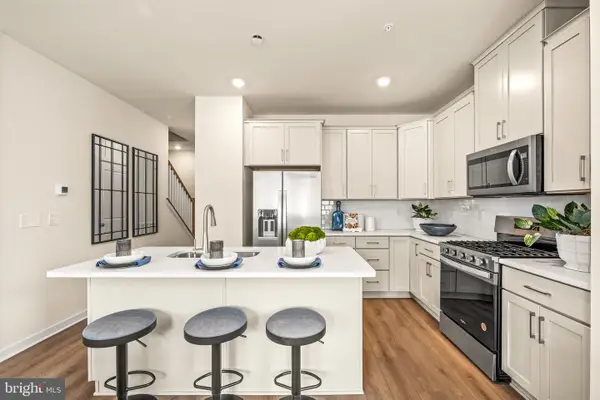 $485,108Active3 beds 3 baths2,084 sq. ft.
$485,108Active3 beds 3 baths2,084 sq. ft.115 Abramo Victor Dr, DOWNINGTOWN, PA 19335
MLS# PACT2114878Listed by: FUSION PHL REALTY, LLC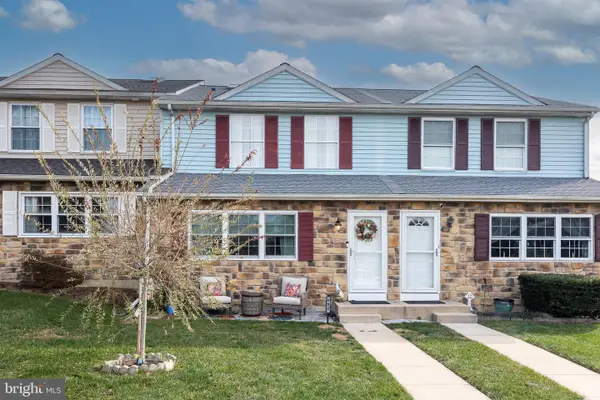 $350,000Active3 beds 3 baths1,480 sq. ft.
$350,000Active3 beds 3 baths1,480 sq. ft.402 Devon Ct #487, DOWNINGTOWN, PA 19335
MLS# PACT2114854Listed by: KELLER WILLIAMS REAL ESTATE -EXTON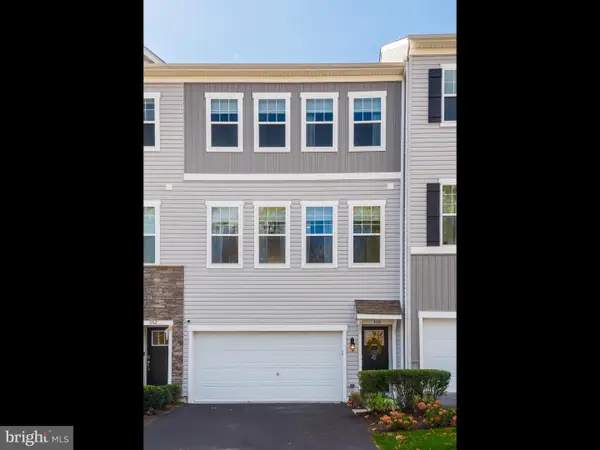 $500,000Pending3 beds 3 baths2,408 sq. ft.
$500,000Pending3 beds 3 baths2,408 sq. ft.350 Dawson Pl, DOWNINGTOWN, PA 19335
MLS# PACT2110370Listed by: KW GREATER WEST CHESTER
