1 Elizabeth Ln, Doylestown, PA 18901
Local realty services provided by:ERA Valley Realty
Upcoming open houses
- Sat, Jan 3110:00 am - 12:00 pm
Listed by: vincent f vesci, linda amy baitinger
Office: compass pennsylvania, llc.
MLS#:PABU2108062
Source:BRIGHTMLS
Price summary
- Price:$995,000
- Price per sq. ft.:$309.29
- Monthly HOA dues:$560
About this home
Experience the ultimate in luxury living in this stunning end-unit (twin) Carriage Home at the Preserve at Burke Farm, a private enclave of only 8 homes on a quiet cul-de-sac in Doylestown Township. With soaring 9’ ceilings, custom finishes, and panoramic views of the countryside, you’ll feel like you’re on top of the world, yet still convenient to all that Doylestown has to offer. This stunning four year old home features an exceptional open floor plan for everyday living with outstanding flow for entertaining. The formal entry welcomes you to a bright, open layout with exquisite hardwood flooring and an abundance of natural light. At the heart of the home is the designer kitchen outfitted with custom 42” furniture grade cabinetry, quartz countertops, premium Café series G.E. stainless steel appliances with a gas 6-burner professional style range, recessed lighting, bespoke millwork, large pantry an oversized central island with stunning farmhouse sink and Quartz Waterfall countertop. Enjoy the fabulous view and your morning coffee on the beautiful composite deck set conveniently off the kitchen. The open, light-filled great room with cozy gas fireplace, formal dining area and nearby powder room make entertaining a dream. The home office or flex space is separated by glass French doors providing a quiet, reflective space. Access to the oversized 2 car garage with Smart myQ door openers completes this level. The gorgeous oak staircase leads you to the upper level featuring a spacious primary suite, two additional ample-sized bedrooms, laundry room and an additional full bath. The primary suite is a true retreat, featuring an airy tray ceiling, sitting room, spacious walk-in closet, luxurious primary bath featuring a double quartz vanity, oversized shower with glass enclosure
and a wonderful view of the area. The unfinished, walk-out basement features 9’ ceilings, 6’ sliding glass door, full-size window, 3 piece plumbing rough-in for a future finished basement offering endless possibilities. Located in the award-winning Central Bucks School District and convenient to major traffic routes such as 202, 152 and 611; and minutes to downtown Doylestown Borough to experience all the shopping, restaurants and museums. Your search ends here. The next move is yours.
Contact an agent
Home facts
- Year built:2021
- Listing ID #:PABU2108062
- Added:97 day(s) ago
- Updated:January 28, 2026 at 02:43 PM
Rooms and interior
- Bedrooms:3
- Total bathrooms:3
- Full bathrooms:2
- Half bathrooms:1
- Living area:3,217 sq. ft.
Heating and cooling
- Cooling:Central A/C
- Heating:Forced Air, Natural Gas
Structure and exterior
- Roof:Architectural Shingle, Metal
- Year built:2021
- Building area:3,217 sq. ft.
Schools
- High school:CENTRAL BUCKS HIGH SCHOOL SOUTH
- Middle school:UNAMI
- Elementary school:MILL CREEK
Utilities
- Water:Public
- Sewer:Public Sewer
Finances and disclosures
- Price:$995,000
- Price per sq. ft.:$309.29
- Tax amount:$11,390 (2021)
New listings near 1 Elizabeth Ln
- New
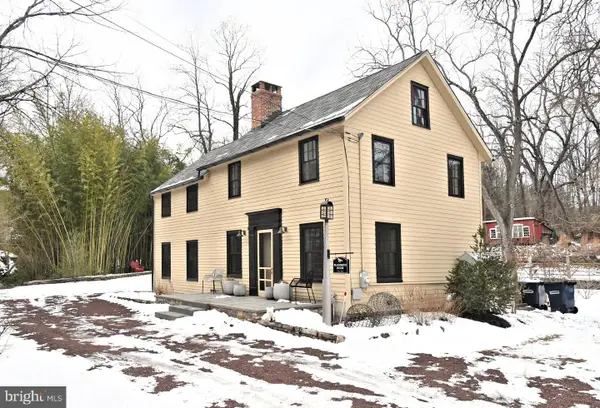 $699,000Active3 beds 3 baths1,801 sq. ft.
$699,000Active3 beds 3 baths1,801 sq. ft.6163 Carversville Rd, DOYLESTOWN, PA 18902
MLS# PABU2113084Listed by: BHHS FOX & ROACH -YARDLEY/NEWTOWN - Coming Soon
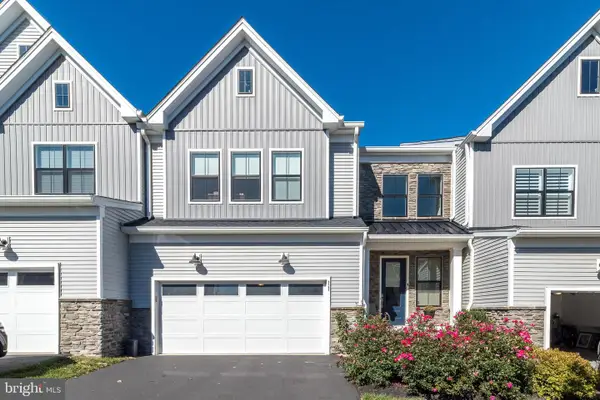 $850,000Coming Soon3 beds 3 baths
$850,000Coming Soon3 beds 3 baths11 Tradesville Dr, DOYLESTOWN, PA 18901
MLS# PABU2112864Listed by: COLDWELL BANKER HEARTHSIDE-DOYLESTOWN - Coming Soon
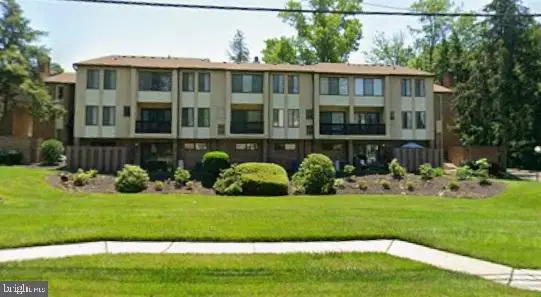 $299,900Coming Soon2 beds 2 baths
$299,900Coming Soon2 beds 2 baths11-13 Aspen Way, DOYLESTOWN, PA 18901
MLS# PABU2112946Listed by: COLDWELL BANKER REALTY - Coming SoonOpen Sat, 12 to 2pm
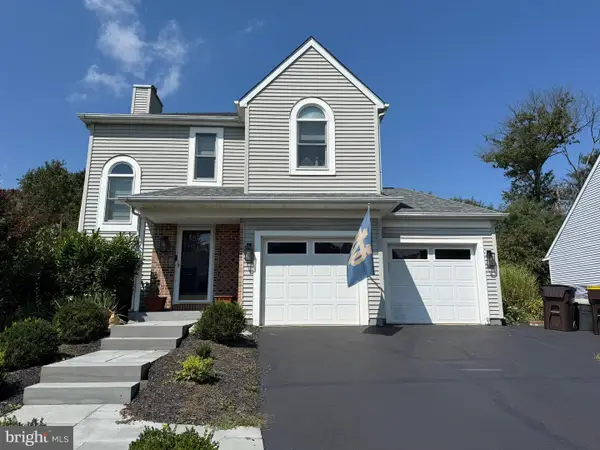 $664,900Coming Soon3 beds 3 baths
$664,900Coming Soon3 beds 3 baths117 Cottonwood Ct, DOYLESTOWN, PA 18901
MLS# PABU2112664Listed by: ADDISON WOLFE REAL ESTATE - Coming SoonOpen Thu, 6 to 7:30pm
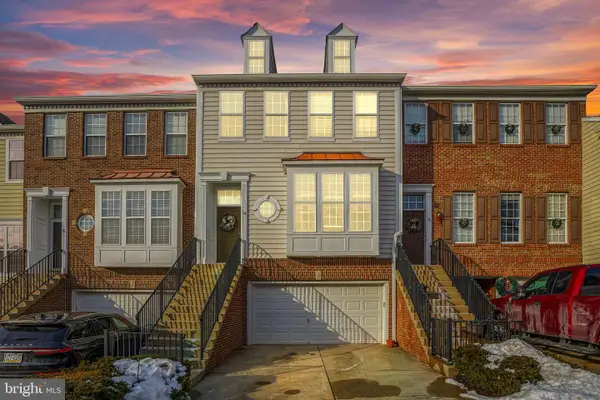 $550,000Coming Soon3 beds 3 baths
$550,000Coming Soon3 beds 3 baths14 Addison Ct, DOYLESTOWN, PA 18901
MLS# PABU2112916Listed by: BHHS FOX & ROACH-CENTER CITY WALNUT - Coming SoonOpen Sat, 11am to 2pm
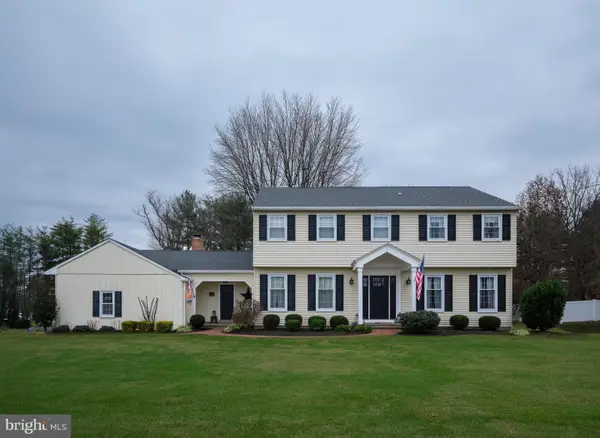 $799,900Coming Soon4 beds 3 baths
$799,900Coming Soon4 beds 3 baths225 Chestnut Valley Dr, DOYLESTOWN, PA 18901
MLS# PABU2112886Listed by: J. CARROLL MOLLOY REALTOR, LLC - New
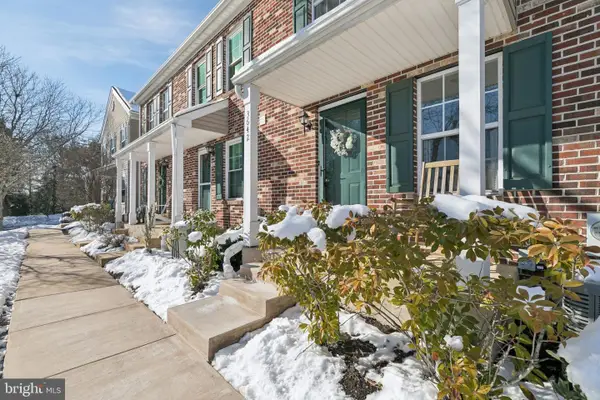 $339,000Active2 beds 2 baths1,371 sq. ft.
$339,000Active2 beds 2 baths1,371 sq. ft.3642 Nancy Ward Cir, DOYLESTOWN, PA 18902
MLS# PABU2112734Listed by: KELLER WILLIAMS MAIN LINE - New
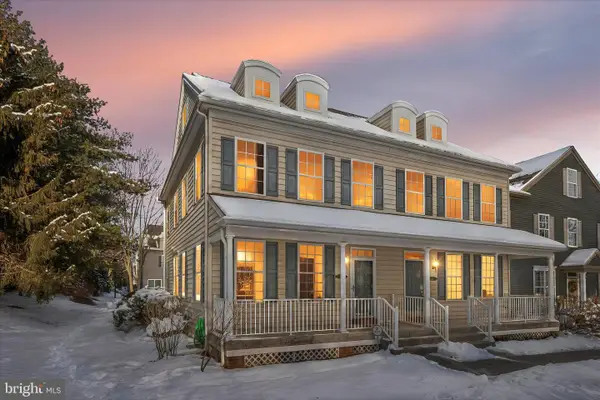 $759,000Active3 beds 3 baths2,400 sq. ft.
$759,000Active3 beds 3 baths2,400 sq. ft.6 Edison Ln, DOYLESTOWN, PA 18901
MLS# PABU2112838Listed by: KELLER WILLIAMS REAL ESTATE-HORSHAM 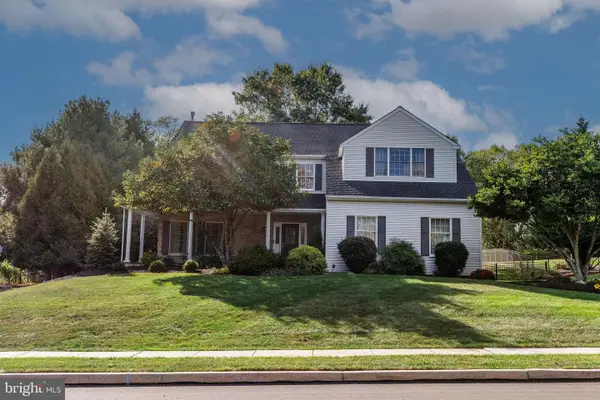 $975,000Pending4 beds 4 baths4,332 sq. ft.
$975,000Pending4 beds 4 baths4,332 sq. ft.28 Brinker Dr, DOYLESTOWN, PA 18901
MLS# PABU2112212Listed by: COMPASS PENNSYLVANIA, LLC- Coming Soon
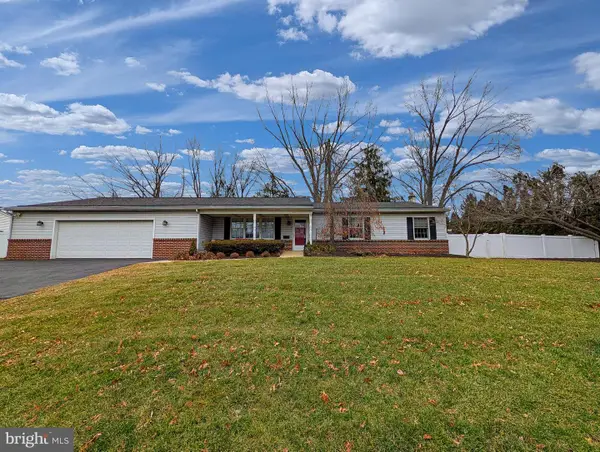 $535,000Coming Soon3 beds 1 baths
$535,000Coming Soon3 beds 1 baths807 N Broad St, DOYLESTOWN, PA 18901
MLS# PABU2112764Listed by: EXP REALTY, LLC
