114 Blackfriars Cir, Doylestown, PA 18901
Local realty services provided by:Mountain Realty ERA Powered
114 Blackfriars Cir,Doylestown, PA 18901
$475,000
- 3 Beds
- 3 Baths
- 2,660 sq. ft.
- Townhouse
- Pending
Listed by: deborah c agliata
Office: coldwell banker hearthside-doylestown
MLS#:PABU2108594
Source:BRIGHTMLS
Price summary
- Price:$475,000
- Price per sq. ft.:$178.57
About this home
This the one you have been waiting for! Welcome to 114 Blackfriars Cir., located within the sought-after neighborhood of Charing Cross, just minutes to downtown Doylestown. This end-unit townhome presents an irresistible opportunity for those seeking a relaxed and low-maintenance lifestyle. Situated on a premium location in a quiet cul- de- sac backing to trees this home is sure to please. The inviting front porch and private side entry provide a warm and welcoming ambiance. The floor plan effortlessly flows from one living space to the next. Hardwood floors welcome you into the home & continue throughout the main level. The spacious living room, flooded with natural light, is positioned across from the dining room perfect for entertaining family & friends. The warm & inviting family room offers built -in cabinets and a brick front fireplace creating a relaxing , cozy space. A French door provides access onto the newer deck that over looks a lush treeline, a peaceful escape for morning coffee or evening stargazing. The eat-in kitchen with new hardwood floors boasts captivating views of the natural beauty. A powder room room completes this level. Upstairs ,is the primary bedroom suite with hardwood floors, cathedral ceiling, spacious sitting area & large walk in closet. The attached primary bathroom offers a double sink vanity, soaking tub and a separate stall shower. Two additional bedrooms are generously - sized & offer ample closet space and share a full bathroom. The lower level offers a finished daylight walkout basement, an ideal space for a home office, exercise area, playroom & more. Recent updates include neutral paint throughout the entire home, new light fixtures, switch plates & outlet covers, new hardwood floors in the kitchen as well as a water softener system. The low association fee takes care of essential maintenance, including roof upkeep, exterior building maintenance, lawn care, snow removal, landscaping, and trash service. There are walking/jogging trails and a family friendly playground in the community. Discover all Doylestown has to offer with its boutique shops, movie theatre, restaurants and museums. Don't miss out on this opportunity to experience easy living at its finest. Schedule your showing today ! Welcome Home!
Contact an agent
Home facts
- Year built:1994
- Listing ID #:PABU2108594
- Added:49 day(s) ago
- Updated:December 25, 2025 at 11:06 AM
Rooms and interior
- Bedrooms:3
- Total bathrooms:3
- Full bathrooms:2
- Half bathrooms:1
- Living area:2,660 sq. ft.
Heating and cooling
- Cooling:Central A/C
- Heating:Electric, Heat Pump - Oil BackUp, Heat Pump(s)
Structure and exterior
- Year built:1994
- Building area:2,660 sq. ft.
Schools
- High school:CENTRAL BUCKS HIGH SCHOOL WEST
- Middle school:LENAPE
- Elementary school:GROVELAND
Utilities
- Water:Public
- Sewer:Public Sewer
Finances and disclosures
- Price:$475,000
- Price per sq. ft.:$178.57
- Tax amount:$6,041 (2025)
New listings near 114 Blackfriars Cir
- Coming Soon
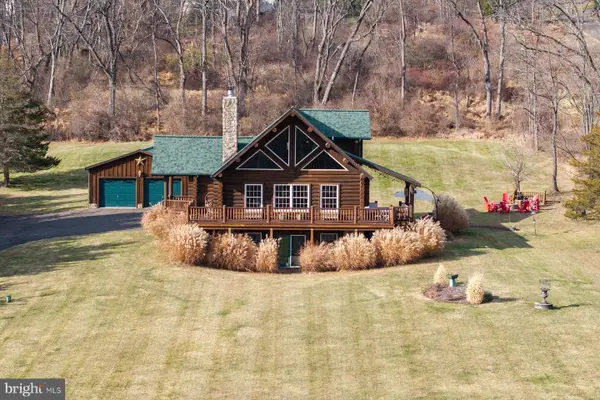 $999,000Coming Soon4 beds 3 baths
$999,000Coming Soon4 beds 3 baths5730 Carversville Rd, DOYLESTOWN, PA 18902
MLS# PABU2111292Listed by: KURFISS SOTHEBY'S INTERNATIONAL REALTY 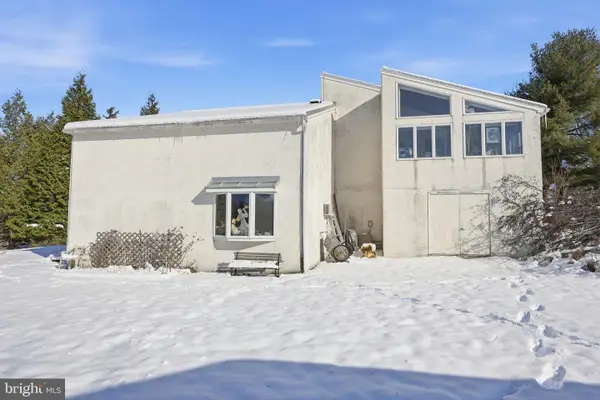 $499,000Pending3 beds 3 baths3,728 sq. ft.
$499,000Pending3 beds 3 baths3,728 sq. ft.24 Old Limekiln Rd, DOYLESTOWN, PA 18901
MLS# PABU2111224Listed by: UNITED PROPERTIES REALTY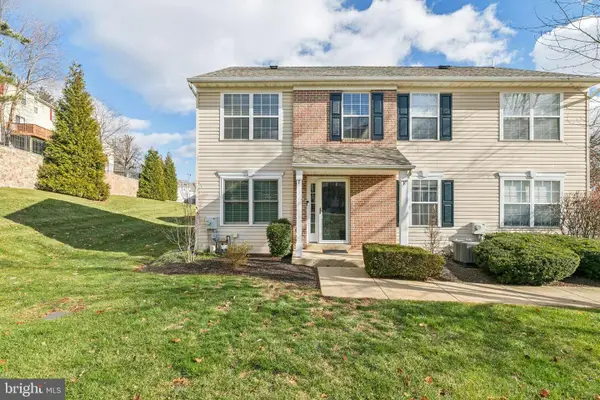 $355,000Pending2 beds 2 baths1,120 sq. ft.
$355,000Pending2 beds 2 baths1,120 sq. ft.5437 Rinker Cir, DOYLESTOWN, PA 18902
MLS# PABU2110282Listed by: KELLER WILLIAMS MAIN LINE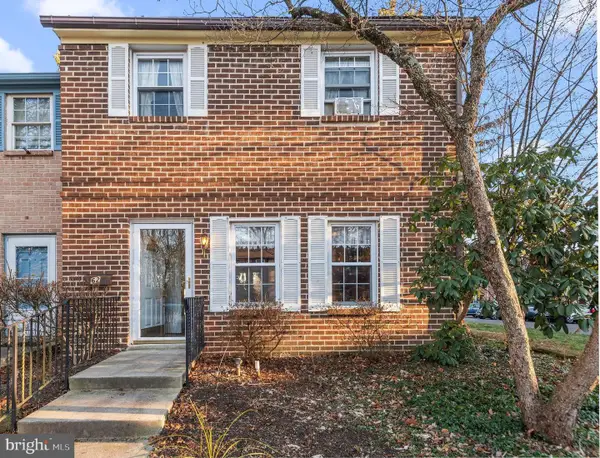 $365,000Active3 beds 3 baths1,440 sq. ft.
$365,000Active3 beds 3 baths1,440 sq. ft.62 Constitution Ave, DOYLESTOWN, PA 18901
MLS# PABU2110672Listed by: LONG & FOSTER REAL ESTATE, INC.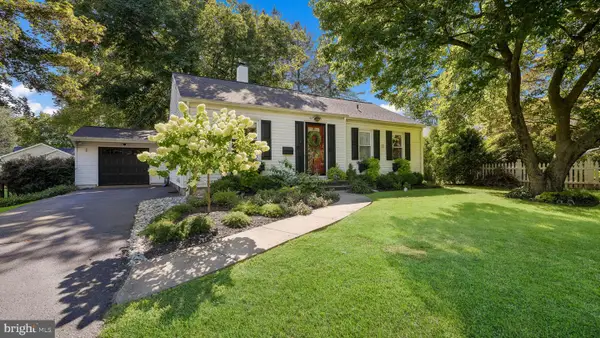 $489,000Pending3 beds 1 baths908 sq. ft.
$489,000Pending3 beds 1 baths908 sq. ft.104 Kreutz Ave, DOYLESTOWN, PA 18901
MLS# PABU2110350Listed by: KELLER WILLIAMS REAL ESTATE-DOYLESTOWN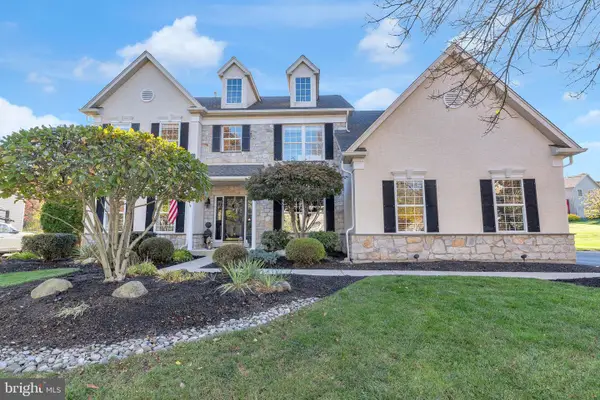 $1,045,000Pending4 beds 3 baths3,821 sq. ft.
$1,045,000Pending4 beds 3 baths3,821 sq. ft.3867 Charter Club Dr, DOYLESTOWN, PA 18902
MLS# PABU2109396Listed by: EXP REALTY, LLC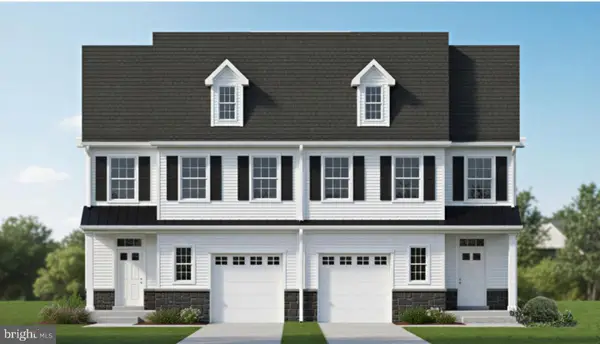 $729,900Active3 beds 3 baths
$729,900Active3 beds 3 baths84 Iron Hill Rd, DOYLESTOWN, PA 18901
MLS# PABU2110488Listed by: EXP REALTY, LLC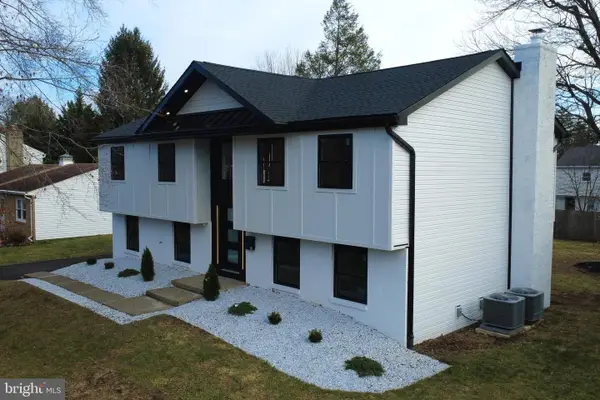 $925,000Active5 beds 3 baths2,215 sq. ft.
$925,000Active5 beds 3 baths2,215 sq. ft.5 Belmont, DOYLESTOWN, PA 18901
MLS# PABU2110506Listed by: KELLER WILLIAMS REAL ESTATE-DOYLESTOWN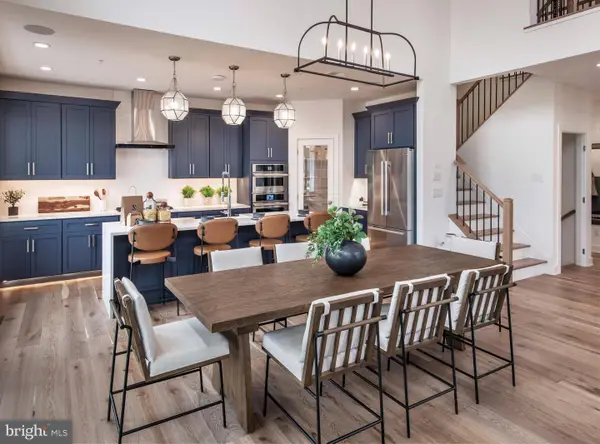 $1,275,000Active3 beds 4 baths3,552 sq. ft.
$1,275,000Active3 beds 4 baths3,552 sq. ft.52 Tradesville Dr #83, DOYLESTOWN, PA 18901
MLS# PABU2108744Listed by: TOLL BROTHERS REAL ESTATE, INC.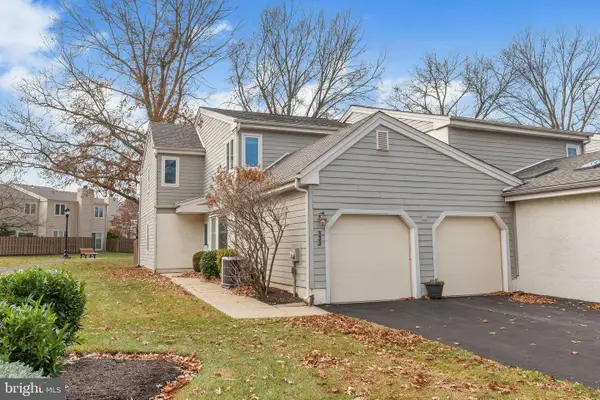 $555,000Pending3 beds 3 baths2,064 sq. ft.
$555,000Pending3 beds 3 baths2,064 sq. ft.333 Dorset Ct, DOYLESTOWN, PA 18901
MLS# PABU2110270Listed by: COMPASS PENNSYLVANIA, LLC
