121 Cottage St, Doylestown, PA 18901
Local realty services provided by:ERA Central Realty Group
Listed by: lisa povlow, shana trichon
Office: kurfiss sotheby's international realty
MLS#:PABU2106596
Source:BRIGHTMLS
Price summary
- Price:$1,195,000
- Price per sq. ft.:$480.69
About this home
Welcome to one of Cottage Street’s most admired homes—an 1895 brick Victorian that has been transformed into a stunning modern residence through a top-to-bottom renovation in 2017. Every detail was thoughtfully designed to preserve historic character while adding today’s most sought-after comforts. Step through the leaded glass entry and discover the spacious combined living and dining room, where original hardwood floors, tall windows, colorful stained glass, custom plantation shutters, and exposed brick create a warm, light-filled gathering space. Perfect for entertaining or everyday living, this room flows seamlessly into the rest of the home. A brick fireplace anchors the family room, offering a cozy retreat or flexible home office with its own private porch access. The chef’s kitchen is a showstopper—custom cabinetry, granite island, Carrera tile backsplash, induction cooktop, sleek built-in microwave drawer, and a farmhouse sink blend seamlessly with the exposed brick wall and vaulted ceiling. A stylish mudroom, powder room with antique farmhouse sink, and laundry room complete the main level. Upstairs, the primary suite offers a spa-like bath with a barn door entrance, a frameless shower, double vessel sinks, plus a walk-in closet with custom storage. Two additional bedrooms and a designer hall bath complete the second floor. The third floor provides two more versatile rooms for bedrooms, studio, or fitness, along with a separate storage room. Outside, relax on the covered front porch, or enjoy entertaining on the cedar deck overlooking the deep backyard. A two-car carport with storage blends practicality with charm. With a new synthetic slate roof, copper gutters, efficient two-zone HVAC, and Anderson windows, this home is as functional as it is beautiful. All within walking distance to parks, shops, dining, and the County Theatre—plus Central Bucks School District. A rare opportunity to own a historic Borough home that feels brand new - make your appointment today!
Contact an agent
Home facts
- Year built:1895
- Listing ID #:PABU2106596
- Added:100 day(s) ago
- Updated:January 09, 2026 at 12:26 PM
Rooms and interior
- Bedrooms:4
- Total bathrooms:3
- Full bathrooms:2
- Half bathrooms:1
- Living area:2,486 sq. ft.
Heating and cooling
- Cooling:Central A/C
- Heating:Forced Air, Natural Gas, Programmable Thermostat, Zoned
Structure and exterior
- Year built:1895
- Building area:2,486 sq. ft.
- Lot area:0.28 Acres
Schools
- High school:CENTRAL BUCKS HIGH SCHOOL WEST
- Middle school:LENAPE
- Elementary school:LINDEN
Utilities
- Water:Public
- Sewer:Public Sewer
Finances and disclosures
- Price:$1,195,000
- Price per sq. ft.:$480.69
- Tax amount:$8,943 (2025)
New listings near 121 Cottage St
- Coming Soon
 $725,000Coming Soon3 beds 3 baths
$725,000Coming Soon3 beds 3 baths3979 Landisville Rd, DOYLESTOWN, PA 18902
MLS# PABU2111964Listed by: LONG & FOSTER REAL ESTATE, INC. - New
 $755,000Active4 beds 4 baths3,383 sq. ft.
$755,000Active4 beds 4 baths3,383 sq. ft.3765 Christopher Day Rd, DOYLESTOWN, PA 18902
MLS# PABU2109716Listed by: BHHS FOX & ROACH-DOYLESTOWN - Coming Soon
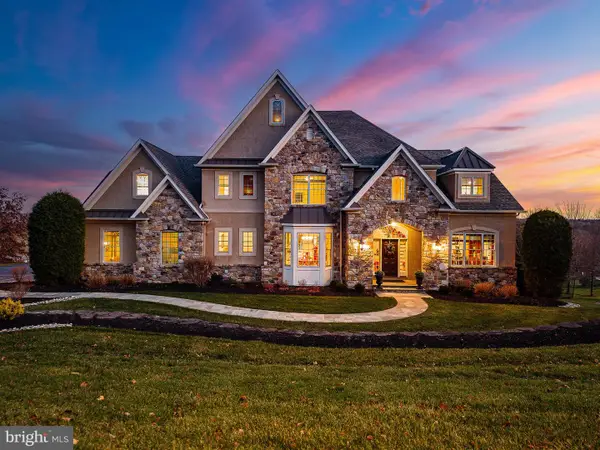 $2,499,000Coming Soon4 beds 6 baths
$2,499,000Coming Soon4 beds 6 baths5829 Ridgeview Dr, DOYLESTOWN, PA 18902
MLS# PABU2111348Listed by: SERHANT PENNSYLVANIA LLC - Open Fri, 1 to 3pm
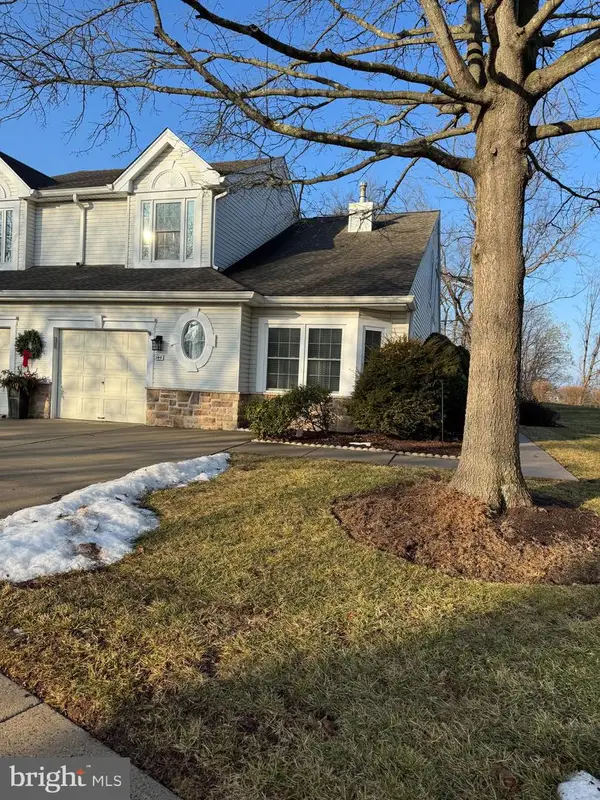 $620,000Pending2 beds 3 baths2,362 sq. ft.
$620,000Pending2 beds 3 baths2,362 sq. ft.144 Progress Dr, DOYLESTOWN, PA 18901
MLS# PABU2111872Listed by: J. CARROLL MOLLOY REALTOR, LLC - Open Sat, 12 to 2pmNew
 $649,900Active4 beds 3 baths1,896 sq. ft.
$649,900Active4 beds 3 baths1,896 sq. ft.4672 Woodfield Cir, DOYLESTOWN, PA 18902
MLS# PABU2107150Listed by: COLDWELL BANKER HEARTHSIDE-DOYLESTOWN  $1,200,000Pending5 beds 4 baths4,208 sq. ft.
$1,200,000Pending5 beds 4 baths4,208 sq. ft.4 Sunrise Dr, DOYLESTOWN, PA 18901
MLS# PABU2111732Listed by: ELITE REALTY GROUP UNL. INC.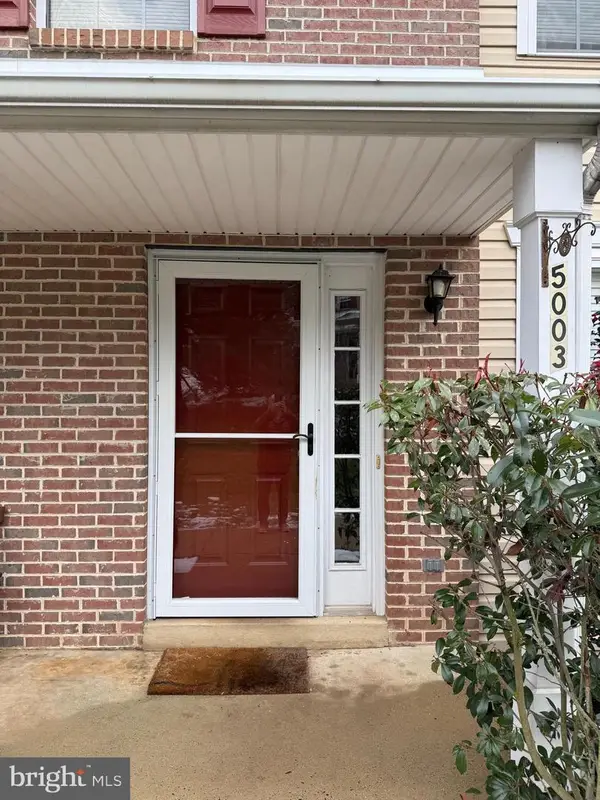 $355,000Pending2 beds 2 baths1,197 sq. ft.
$355,000Pending2 beds 2 baths1,197 sq. ft.5003 Rebecca Fell Dr, DOYLESTOWN, PA 18902
MLS# PABU2111688Listed by: KELLER WILLIAMS REAL ESTATE - NEWTOWN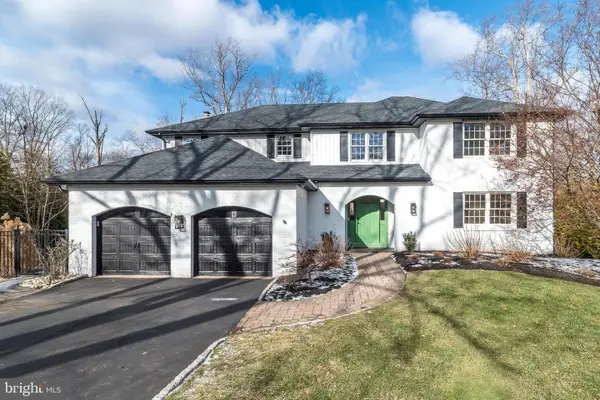 $905,000Pending4 beds 3 baths3,028 sq. ft.
$905,000Pending4 beds 3 baths3,028 sq. ft.46 John Dyer Way, DOYLESTOWN, PA 18902
MLS# PABU2111582Listed by: J. CARROLL MOLLOY REALTOR, LLC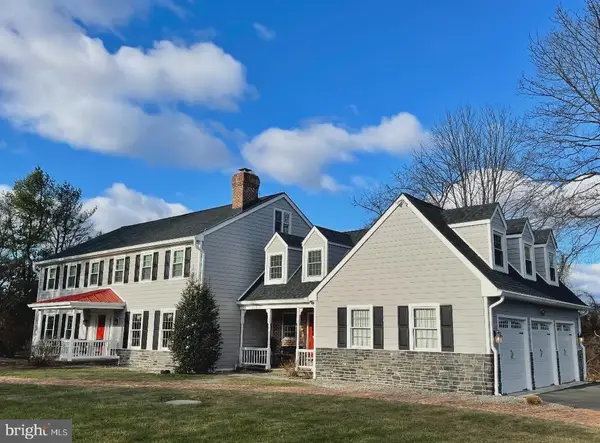 $2,195,000Pending5 beds 4 baths4,978 sq. ft.
$2,195,000Pending5 beds 4 baths4,978 sq. ft.5957 Shetland Dr, DOYLESTOWN, PA 18902
MLS# PABU2111626Listed by: COMPASS PENNSYLVANIA, LLC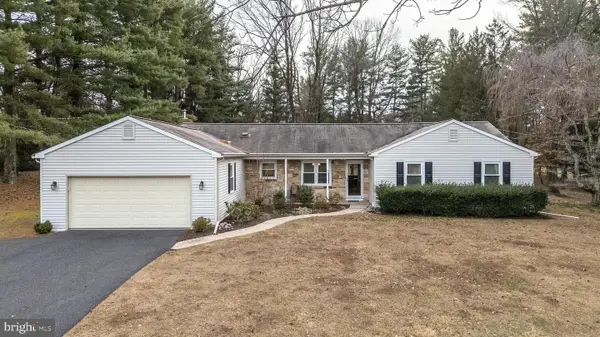 $769,000Pending3 beds 3 baths2,204 sq. ft.
$769,000Pending3 beds 3 baths2,204 sq. ft.3378 Holicong Rd, DOYLESTOWN, PA 18902
MLS# PABU2110858Listed by: COMPASS PENNSYLVANIA, LLC
