146 N Church, Doylestown, PA 18901
Local realty services provided by:ERA Valley Realty
146 N Church,Doylestown, PA 18901
$625,000
- 2 Beds
- 3 Baths
- 1,562 sq. ft.
- Single family
- Pending
Listed by: todd w mccarty
Office: class-harlan real estate, llc.
MLS#:PABU2105234
Source:BRIGHTMLS
Price summary
- Price:$625,000
- Price per sq. ft.:$400.13
About this home
Welcome to this beautifully expanded and remodeled 1856 Borough twin, completely rebuilt in 2018 and offering the best of historic charm and modern convenience. Featuring an open floor plan and a premium in-town location, this 2-bedroom, 2.5-bath home shines with hardwood flooring throughout and abundant natural light. The inviting living and dining area showcases a Mercer Tile gas fireplace, while the updated kitchen boasts stainless steel appliances, a farmhouse sink, and direct access to a rear slate patio overlooking the landscaped yard with stone retaining wall—an ideal spot for morning coffee or evening relaxation. Upstairs, you’ll find two bedrooms, a full hall bath with neutral finishes, and a convenient second-floor laundry. The spacious primary suite offers a vaulted ceiling, walk-in closet, and ensuite bath with dual vanity and walk-in shower. Completing the package, this home includes a private driveway and rear parking—rare for Borough living. All this just steps from shops, dining, and cultural attractions.
Contact an agent
Home facts
- Year built:1856
- Listing ID #:PABU2105234
- Added:98 day(s) ago
- Updated:December 25, 2025 at 08:30 AM
Rooms and interior
- Bedrooms:2
- Total bathrooms:3
- Full bathrooms:2
- Half bathrooms:1
- Living area:1,562 sq. ft.
Heating and cooling
- Cooling:Central A/C
- Heating:Hot Water, Natural Gas
Structure and exterior
- Roof:Architectural Shingle, Pitched
- Year built:1856
- Building area:1,562 sq. ft.
Schools
- High school:CENTRAL BUCKS HIGH SCHOOL WEST
- Middle school:LENAPE
- Elementary school:LINDEN
Utilities
- Water:Public
- Sewer:Public Sewer
Finances and disclosures
- Price:$625,000
- Price per sq. ft.:$400.13
New listings near 146 N Church
- Coming Soon
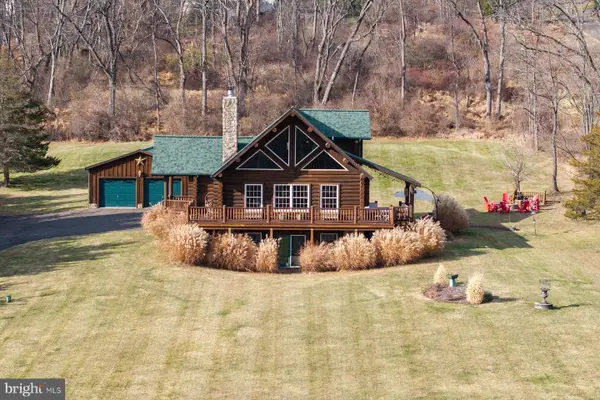 $999,000Coming Soon4 beds 3 baths
$999,000Coming Soon4 beds 3 baths5730 Carversville Rd, DOYLESTOWN, PA 18902
MLS# PABU2111292Listed by: KURFISS SOTHEBY'S INTERNATIONAL REALTY 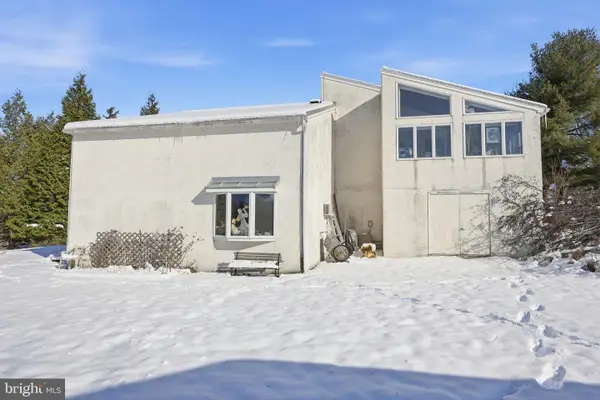 $499,000Pending3 beds 3 baths3,728 sq. ft.
$499,000Pending3 beds 3 baths3,728 sq. ft.24 Old Limekiln Rd, DOYLESTOWN, PA 18901
MLS# PABU2111224Listed by: UNITED PROPERTIES REALTY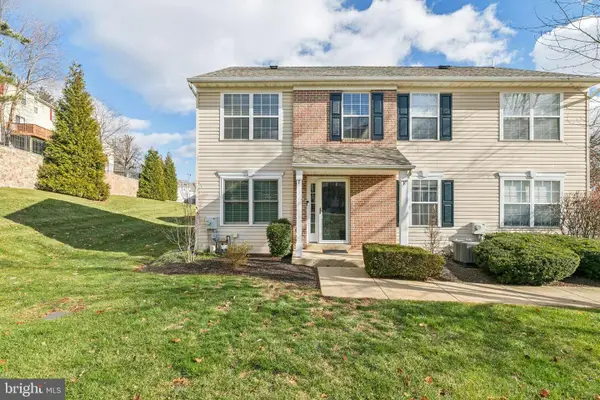 $355,000Pending2 beds 2 baths1,120 sq. ft.
$355,000Pending2 beds 2 baths1,120 sq. ft.5437 Rinker Cir, DOYLESTOWN, PA 18902
MLS# PABU2110282Listed by: KELLER WILLIAMS MAIN LINE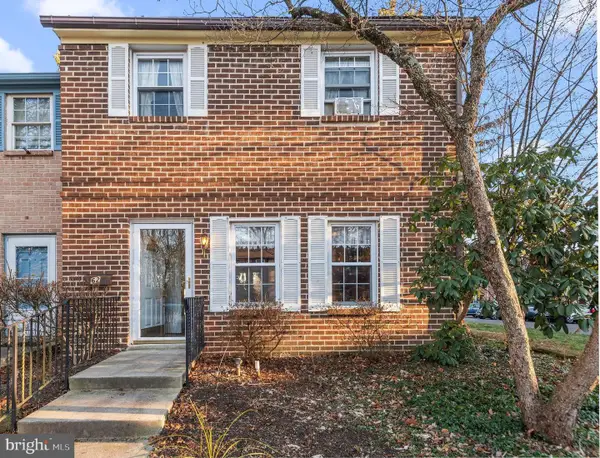 $365,000Active3 beds 3 baths1,440 sq. ft.
$365,000Active3 beds 3 baths1,440 sq. ft.62 Constitution Ave, DOYLESTOWN, PA 18901
MLS# PABU2110672Listed by: LONG & FOSTER REAL ESTATE, INC.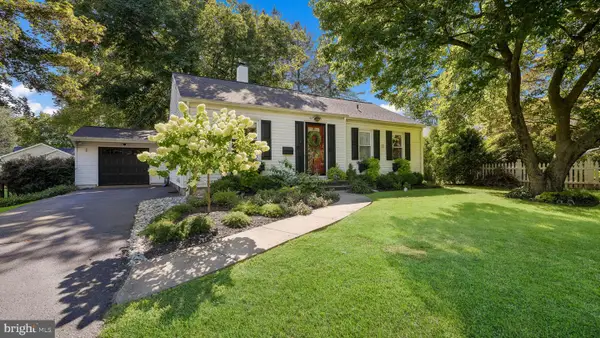 $489,000Pending3 beds 1 baths908 sq. ft.
$489,000Pending3 beds 1 baths908 sq. ft.104 Kreutz Ave, DOYLESTOWN, PA 18901
MLS# PABU2110350Listed by: KELLER WILLIAMS REAL ESTATE-DOYLESTOWN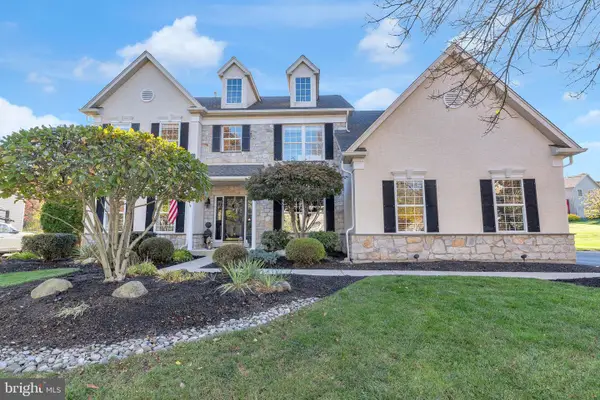 $1,045,000Pending4 beds 3 baths3,821 sq. ft.
$1,045,000Pending4 beds 3 baths3,821 sq. ft.3867 Charter Club Dr, DOYLESTOWN, PA 18902
MLS# PABU2109396Listed by: EXP REALTY, LLC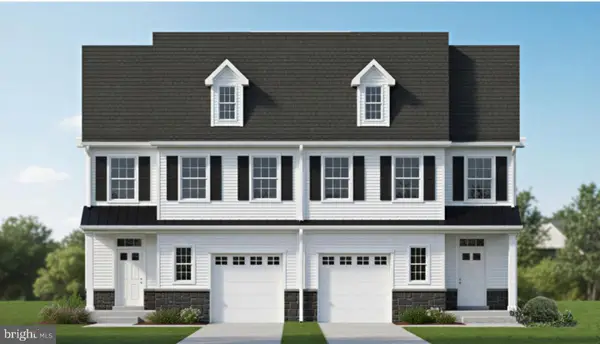 $729,900Active3 beds 3 baths
$729,900Active3 beds 3 baths84 Iron Hill Rd, DOYLESTOWN, PA 18901
MLS# PABU2110488Listed by: EXP REALTY, LLC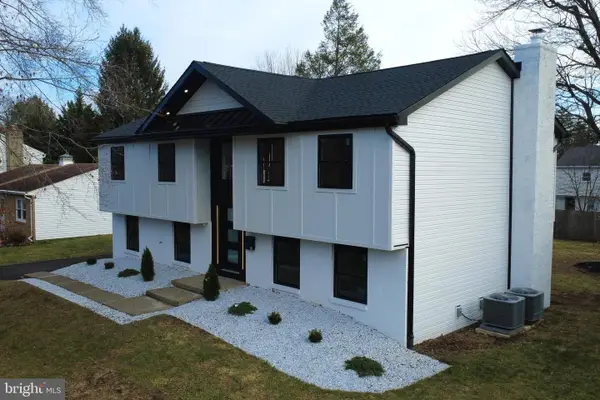 $925,000Active5 beds 3 baths2,215 sq. ft.
$925,000Active5 beds 3 baths2,215 sq. ft.5 Belmont, DOYLESTOWN, PA 18901
MLS# PABU2110506Listed by: KELLER WILLIAMS REAL ESTATE-DOYLESTOWN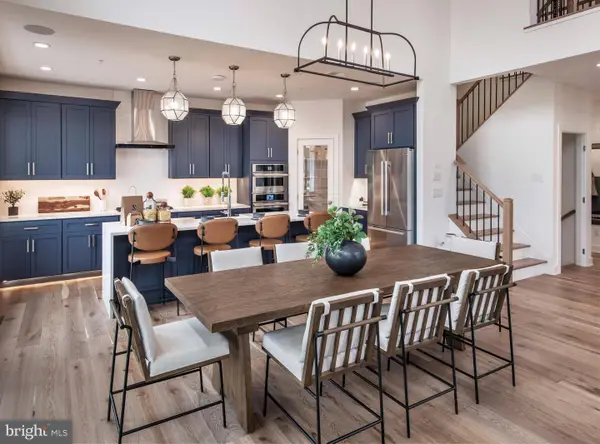 $1,275,000Active3 beds 4 baths3,552 sq. ft.
$1,275,000Active3 beds 4 baths3,552 sq. ft.52 Tradesville Dr #83, DOYLESTOWN, PA 18901
MLS# PABU2108744Listed by: TOLL BROTHERS REAL ESTATE, INC.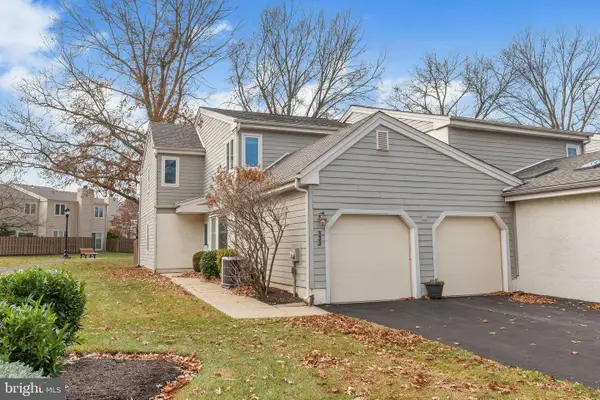 $555,000Pending3 beds 3 baths2,064 sq. ft.
$555,000Pending3 beds 3 baths2,064 sq. ft.333 Dorset Ct, DOYLESTOWN, PA 18901
MLS# PABU2110270Listed by: COMPASS PENNSYLVANIA, LLC
