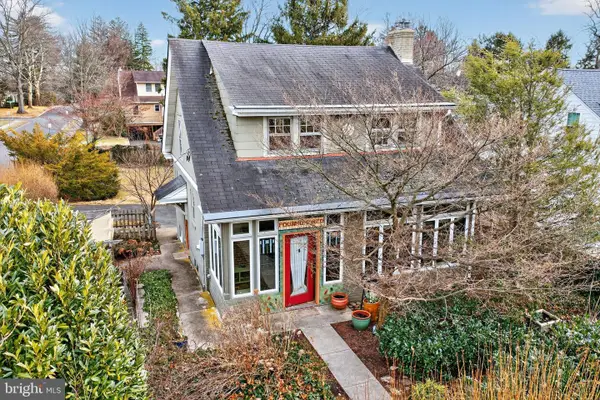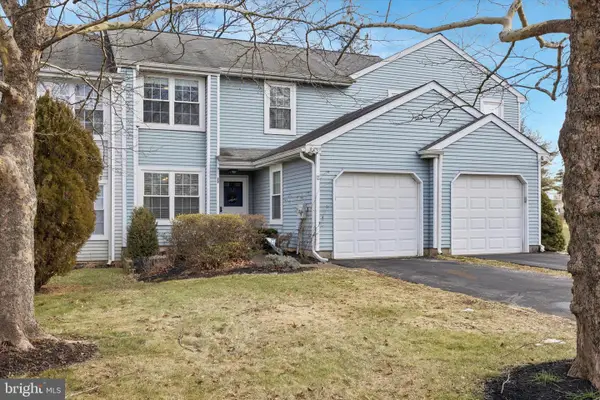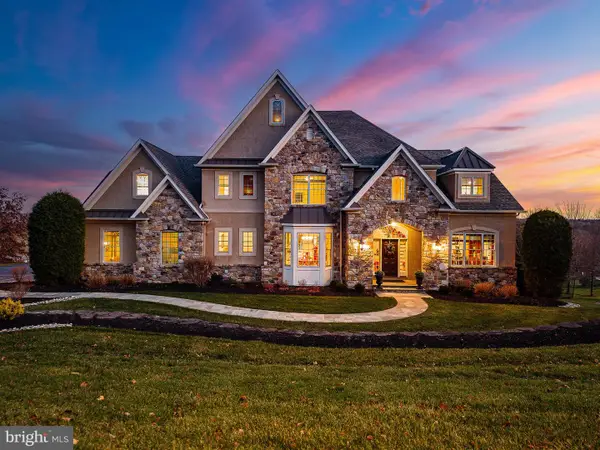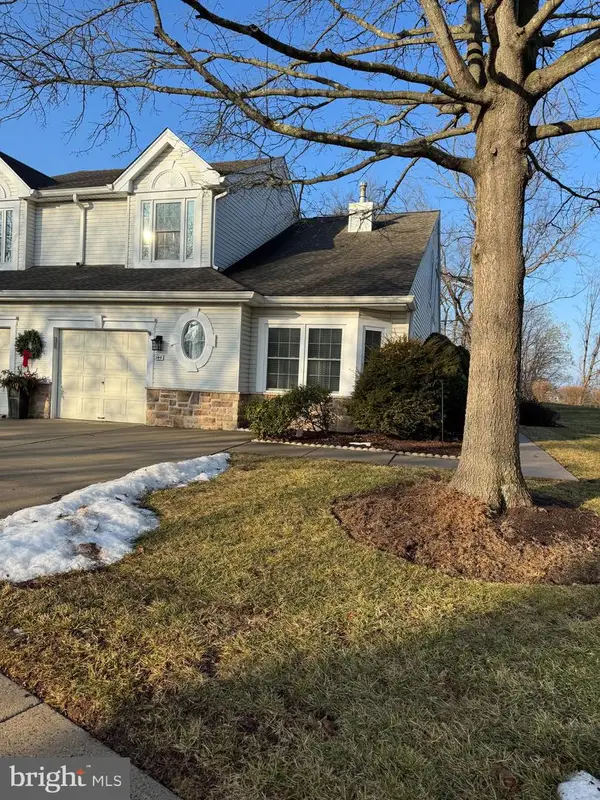21 Mill Creek Dr #11, Doylestown, PA 18901
Local realty services provided by:ERA Reed Realty, Inc.
21 Mill Creek Dr #11,Doylestown, PA 18901
$779,000
- 3 Beds
- 3 Baths
- 3,049 sq. ft.
- Townhouse
- Pending
Listed by: christina maltese, ellen nemeth
Office: toll brothers real estate, inc.
MLS#:PABU2107218
Source:BRIGHTMLS
Price summary
- Price:$779,000
- Price per sq. ft.:$255.49
- Monthly HOA dues:$237
About this home
Move-in ready home featuring a welcoming entrance and a soaring two-story foyer that leads through a hallway into a spacious great room and bright dining area. The kitchen showcases stacked cabinetry, quartz countertops, a white apron-front farmhouse sink, KitchenAid stainless-steel appliances, and a large center island with breakfast bar and generous walk-in pantry. A built-in drop zone off the kitchen adds everyday convenience.
Luxury vinyl plank flooring extends throughout the main living areas, complemented by recessed lighting in key spaces. The two-story great room creates an open, airy feel ideal for entertaining and gathering. Upstairs, the private primary suite offers a spacious walk-in closet and a beautifully designed bath with quartz countertops, upgraded tile, and a frameless glass shower enclosure. Secondary bedrooms, centered around a versatile loft, each include walk-in closets and share a hall bath with quartz countertops and upgraded finishes. Additional highlights include a convenient powder room, second-floor laundry, and a paver patio with added landscaping for outdoor enjoyment. This home is built on a slab foundation with no basement for efficient single-level convenience and low maintenance.
Contact an agent
Home facts
- Year built:2025
- Listing ID #:PABU2107218
- Added:100 day(s) ago
- Updated:January 12, 2026 at 08:32 AM
Rooms and interior
- Bedrooms:3
- Total bathrooms:3
- Full bathrooms:2
- Half bathrooms:1
- Living area:3,049 sq. ft.
Heating and cooling
- Cooling:Central A/C, Programmable Thermostat, Zoned
- Heating:Forced Air, Natural Gas, Programmable Thermostat, Zoned
Structure and exterior
- Roof:Architectural Shingle, Metal
- Year built:2025
- Building area:3,049 sq. ft.
- Lot area:0.09 Acres
Schools
- High school:CENTRAL BUCKS HIGH SCHOOL SOUTH
- Middle school:UNAMI
- Elementary school:MILL CREEK
Utilities
- Water:Public
- Sewer:Public Sewer
Finances and disclosures
- Price:$779,000
- Price per sq. ft.:$255.49
New listings near 21 Mill Creek Dr #11
- New
 $345,000Active2 beds 2 baths1,456 sq. ft.
$345,000Active2 beds 2 baths1,456 sq. ft.3904 Captain Molly Cir, DOYLESTOWN, PA 18902
MLS# PABU2112050Listed by: KURFISS SOTHEBY'S INTERNATIONAL REALTY - Open Sat, 2 to 4pmNew
 $777,000Active3 beds 2 baths1,831 sq. ft.
$777,000Active3 beds 2 baths1,831 sq. ft.400 W Court St, DOYLESTOWN, PA 18901
MLS# PABU2112344Listed by: KURFISS SOTHEBY'S INTERNATIONAL REALTY - Coming Soon
 $508,000Coming Soon3 beds 3 baths
$508,000Coming Soon3 beds 3 baths1004 Birdie Ln, DOYLESTOWN, PA 18901
MLS# PABU2112096Listed by: RE/MAX CENTRE REALTORS - New
 $1,199,900Active6 beds -- baths4,800 sq. ft.
$1,199,900Active6 beds -- baths4,800 sq. ft.150 Selner Line, DOYLESTOWN, PA 18901
MLS# PABU2112282Listed by: KELLER WILLIAMS REAL ESTATE - BENSALEM - New
 $775,000Active3 beds 3 baths3,524 sq. ft.
$775,000Active3 beds 3 baths3,524 sq. ft.33 Hibiscus Ct, DOYLESTOWN, PA 18901
MLS# PABU2111794Listed by: KELLER WILLIAMS REAL ESTATE-DOYLESTOWN - New
 $410,000Active3 beds 3 baths1,416 sq. ft.
$410,000Active3 beds 3 baths1,416 sq. ft.12 Carousel Cir, DOYLESTOWN, PA 18901
MLS# PABU2112064Listed by: RE/MAX CENTRE REALTORS - Coming SoonOpen Sat, 1 to 3pm
 $725,000Coming Soon3 beds 3 baths
$725,000Coming Soon3 beds 3 baths3979 Landisville Rd, DOYLESTOWN, PA 18902
MLS# PABU2111964Listed by: LONG & FOSTER REAL ESTATE, INC.  $755,000Pending4 beds 4 baths3,383 sq. ft.
$755,000Pending4 beds 4 baths3,383 sq. ft.3765 Christopher Day Rd, DOYLESTOWN, PA 18902
MLS# PABU2109716Listed by: BHHS FOX & ROACH-DOYLESTOWN- New
 $2,499,000Active4 beds 6 baths6,124 sq. ft.
$2,499,000Active4 beds 6 baths6,124 sq. ft.5829 Ridgeview Dr, DOYLESTOWN, PA 18902
MLS# PABU2111348Listed by: SERHANT PENNSYLVANIA LLC  $620,000Pending2 beds 3 baths2,362 sq. ft.
$620,000Pending2 beds 3 baths2,362 sq. ft.144 Progress Dr, DOYLESTOWN, PA 18901
MLS# PABU2111872Listed by: J. CARROLL MOLLOY REALTOR, LLC
