21 Shady Springs Dr, Doylestown, PA 18901
Local realty services provided by:ERA Valley Realty
Listed by: robert kelley
Office: bhhs fox & roach-blue bell
MLS#:PABU2107020
Source:BRIGHTMLS
Price summary
- Price:$1,150,000
- Price per sq. ft.:$226.38
About this home
Welcome to 21 Shady Springs Drive in Doylestown — a beautifully maintained brick colonial that blends timeless style, thoughtful updates, and comfortable living across more than 3,900 square feet. Set on just over an acre of landscaped property, this five-bedroom, four-bath home offers space to unwind, entertain, and enjoy every season.
From the moment you arrive, the stately curb appeal and gently sloping front lawn make a lasting impression. Step inside to a spacious foyer that leads to formal living and dining rooms, both filled with natural light. The kitchen is a true centerpiece — featuring granite countertops, a large island, and warm wood cabinetry. It opens seamlessly to the step-down family room, where beamed ceilings, custom built-ins, and a brick fireplace create a cozy gathering space with character.
Just beyond, a screened-in sunroom overlooks the in-ground pool and private, fenced backyard surrounded by mature trees — the perfect spot for summer relaxation or hosting friends. The first floor also includes a dedicated office, a full bath, and a convenient laundry area.
Upstairs, the master suite offers a peaceful retreat with a newly updated bathroom showcasing modern finishes and a sleek double vanity. Four additional bedrooms provide flexibility for guests, hobbies, or home office space, along with two more full baths. The finished basement adds even more living area, a full bath, and plenty of storage.
Hardwood floors in the foyer and kitchen, an attached two-car garage, and thoughtful updates throughout make this home move-in ready. And when it comes to location, it’s hard to beat — close to Doylestown’s shops, restaurants, cultural spots and top-rated local amenities. Local access to the Doylestown Septa station, routes 611, 202, and 263 make exploring the everything from the suburbs to the city within reach.
This is a home where classic design meets everyday comfort — all in a setting that’s both private and convenient. Come see why 21 Shady Springs Drive stands out as a truly special Doylestown property.
Contact an agent
Home facts
- Year built:1985
- Listing ID #:PABU2107020
- Added:51 day(s) ago
- Updated:November 27, 2025 at 08:29 AM
Rooms and interior
- Bedrooms:5
- Total bathrooms:4
- Full bathrooms:4
- Living area:5,080 sq. ft.
Heating and cooling
- Cooling:Central A/C
- Heating:Forced Air, Oil
Structure and exterior
- Roof:Shingle
- Year built:1985
- Building area:5,080 sq. ft.
- Lot area:1.03 Acres
Utilities
- Water:Well
- Sewer:On Site Septic
Finances and disclosures
- Price:$1,150,000
- Price per sq. ft.:$226.38
- Tax amount:$13,133 (2025)
New listings near 21 Shady Springs Dr
- Coming Soon
 $599,000Coming Soon3 beds 2 baths
$599,000Coming Soon3 beds 2 baths143 Myers Dr, DOYLESTOWN, PA 18901
MLS# PABU2110100Listed by: COMPASS PENNSYLVANIA, LLC - Coming Soon
 $525,000Coming Soon3 beds 2 baths
$525,000Coming Soon3 beds 2 baths11 Dogwood Ln, DOYLESTOWN, PA 18901
MLS# PABU2109544Listed by: CLASS-HARLAN REAL ESTATE, LLC - New
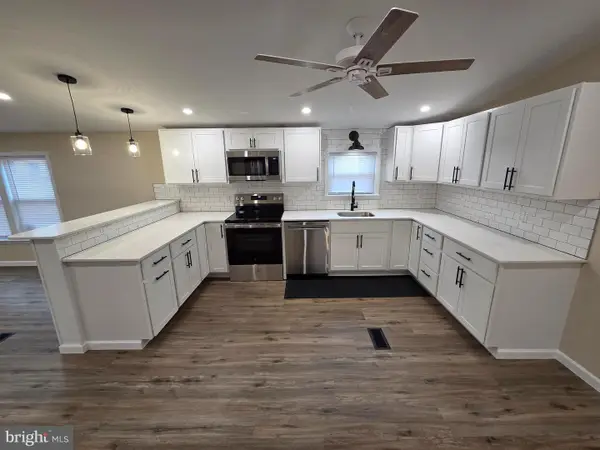 $259,000Active3 beds 2 baths1,848 sq. ft.
$259,000Active3 beds 2 baths1,848 sq. ft.450 Ford Hook Rd, DOYLESTOWN, PA 18901
MLS# PABU2110018Listed by: ABC HOME REALTY, LLC - Coming Soon
 $1,450,000Coming Soon4 beds 4 baths
$1,450,000Coming Soon4 beds 4 baths4936 Curly Hill Rd, DOYLESTOWN, PA 18902
MLS# PABU2110028Listed by: ADDISON WOLFE REAL ESTATE - New
 $439,900Active3 beds 3 baths1,674 sq. ft.
$439,900Active3 beds 3 baths1,674 sq. ft.100 Bishops Gate Ln, DOYLESTOWN, PA 18901
MLS# PABU2109152Listed by: OPUS ELITE REAL ESTATE - Coming Soon
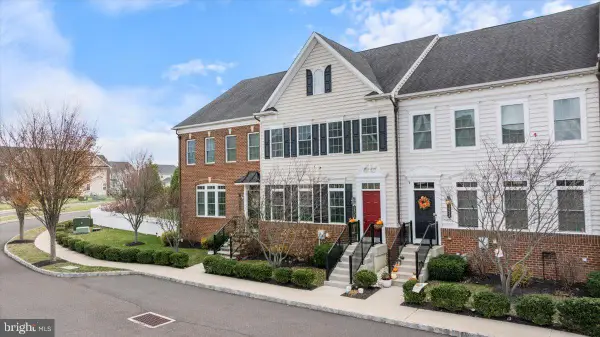 $695,000Coming Soon4 beds 5 baths
$695,000Coming Soon4 beds 5 baths3838 Jacob Stout Rd, DOYLESTOWN, PA 18902
MLS# PABU2109780Listed by: EXP REALTY, LLC - New
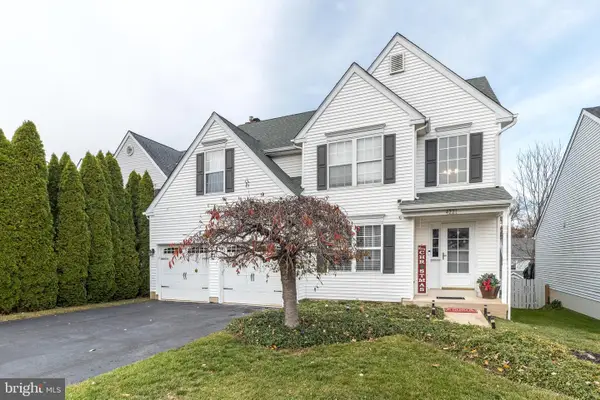 $690,000Active4 beds 3 baths2,834 sq. ft.
$690,000Active4 beds 3 baths2,834 sq. ft.4221 Sir Andrew Cir, DOYLESTOWN, PA 18902
MLS# PABU2109872Listed by: COLDWELL BANKER HEARTHSIDE REALTORS- OTTSVILLE - New
 $410,000Active3 beds 3 baths1,440 sq. ft.
$410,000Active3 beds 3 baths1,440 sq. ft.1 Gatehouse Ln, DOYLESTOWN, PA 18901
MLS# PABU2109842Listed by: IRON VALLEY REAL ESTATE DOYLESTOWN - New
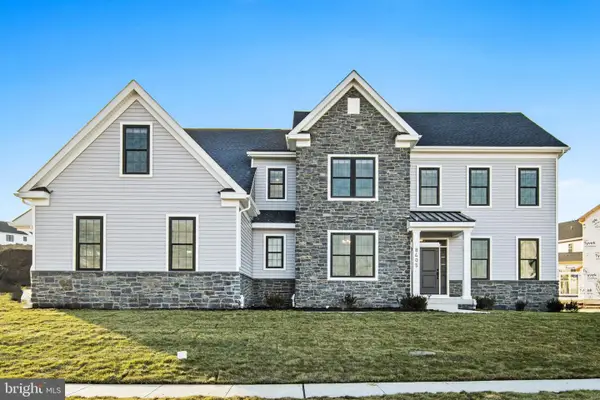 $1,279,990Active4 beds 5 baths4,036 sq. ft.
$1,279,990Active4 beds 5 baths4,036 sq. ft.4246 Kleinot Drive, DOYLESTOWN, PA 18902
MLS# PABU2109708Listed by: FOXLANE HOMES - New
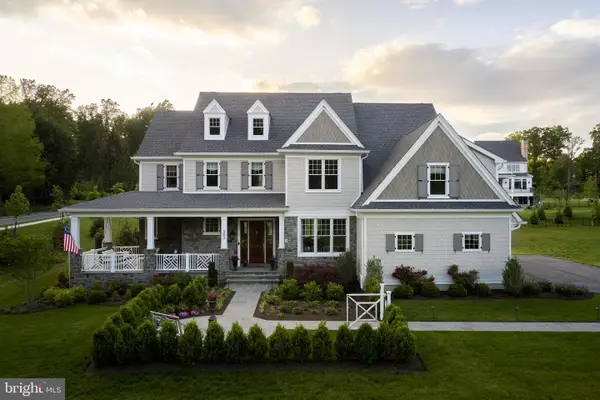 $1,309,990Active4 beds 5 baths3,790 sq. ft.
$1,309,990Active4 beds 5 baths3,790 sq. ft.4298 Kleinot Drive, DOYLESTOWN, PA 18902
MLS# PABU2109714Listed by: FOXLANE HOMES
