21 Woods End Dr, Doylestown, PA 18902
Local realty services provided by:Mountain Realty ERA Powered
21 Woods End Dr,Doylestown, PA 18902
$799,000
- 4 Beds
- 3 Baths
- 2,590 sq. ft.
- Single family
- Pending
Listed by: ryan carl segura
Office: weichert realtors - princeton
MLS#:PABU2108922
Source:BRIGHTMLS
Price summary
- Price:$799,000
- Price per sq. ft.:$308.49
About this home
Welcome to 21 Woods End Drive, a beautifully appointed home nestled in one of Doylestown’s most desirable neighborhoods. Surrounded by mature trees and lush landscaping, this property perfectly combines classic Bucks County charm with modern elegance.
Step inside to find a bright, open floor plan featuring gleaming hardwood floors, custom millwork, and oversized windows that fill every room with natural light.
The inviting family room centers around a cozy fireplace and opens directly to the backyard oasis, where you’ll enjoy a large deck and peaceful wooded views — perfect for outdoor dining or simply unwinding.
Upstairs, the primary suite offers a private retreat complete with a luxurious en suite bath and walk-in closet. Additional bedrooms are generously sized and share a beautifully updated full bath.
The finished lower level provides flexible space for a home gym, office, or recreation room. A two-car garage and beautifully maintained grounds complete the picture.
Additionally, the home includes a whole house generator.
Located just minutes from historic Doylestown Borough, this home offers easy access to award-winning New Hope-Solebury schools, local parks, dining, shopping, and cultural attractions — all while providing the privacy and tranquility of a quiet residential setting.
Contact an agent
Home facts
- Year built:1976
- Listing ID #:PABU2108922
- Added:99 day(s) ago
- Updated:February 11, 2026 at 11:12 AM
Rooms and interior
- Bedrooms:4
- Total bathrooms:3
- Full bathrooms:2
- Half bathrooms:1
- Living area:2,590 sq. ft.
Heating and cooling
- Cooling:Central A/C
- Heating:Baseboard - Hot Water, Oil, Radiator
Structure and exterior
- Year built:1976
- Building area:2,590 sq. ft.
- Lot area:1 Acres
Schools
- High school:NEW HOPE-SOLEBURY
- Middle school:NEW HOPE-SOLEBURY
Utilities
- Water:Well
- Sewer:On Site Septic
Finances and disclosures
- Price:$799,000
- Price per sq. ft.:$308.49
- Tax amount:$7,852 (2025)
New listings near 21 Woods End Dr
- Open Sun, 2 to 4pmNew
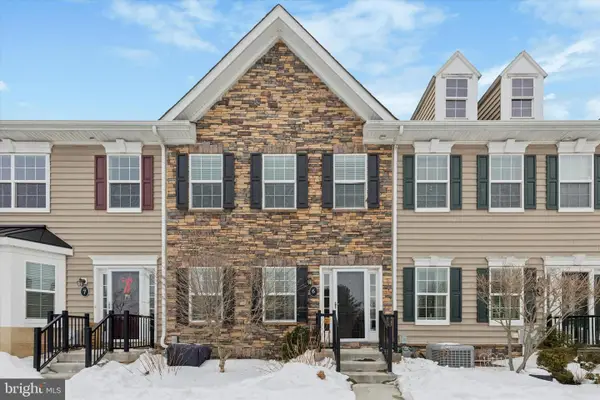 $419,900Active2 beds 3 baths1,200 sq. ft.
$419,900Active2 beds 3 baths1,200 sq. ft.3910 Cephas Child Rd #6, DOYLESTOWN, PA 18902
MLS# PABU2113872Listed by: KELLER WILLIAMS REAL ESTATE-LANGHORNE - Coming Soon
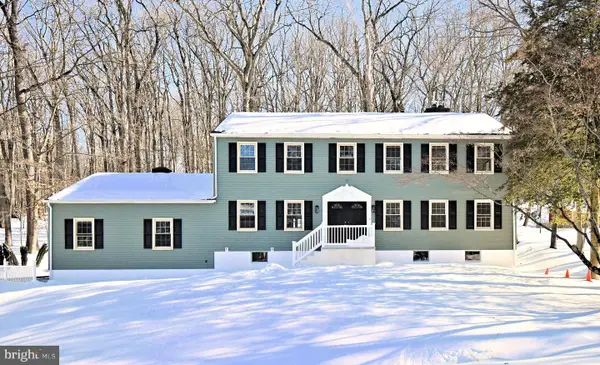 $899,900Coming Soon5 beds 5 baths
$899,900Coming Soon5 beds 5 baths2980 Yorkshire Rd, DOYLESTOWN, PA 18902
MLS# PABU2113478Listed by: HOMESTARR REALTY - Coming SoonOpen Sat, 11am to 2pm
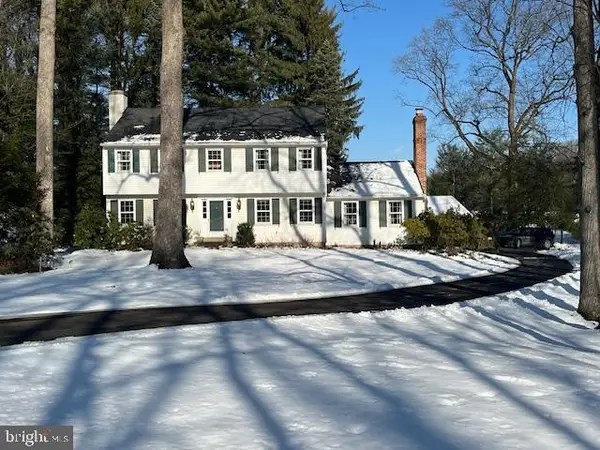 $695,000Coming Soon4 beds 3 baths
$695,000Coming Soon4 beds 3 baths117 Windover Ln, DOYLESTOWN, PA 18901
MLS# PABU2113666Listed by: CLASS-HARLAN REAL ESTATE, LLC - Coming Soon
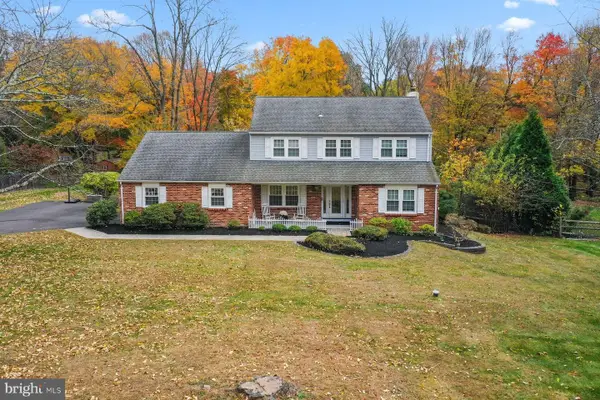 $849,000Coming Soon4 beds 3 baths
$849,000Coming Soon4 beds 3 baths45 Springs Dr, DOYLESTOWN, PA 18901
MLS# PABU2113590Listed by: KURFISS SOTHEBY'S INTERNATIONAL REALTY - Coming Soon
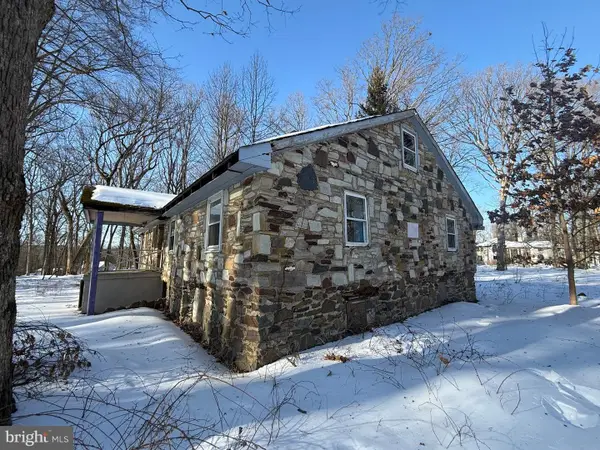 $438,000Coming Soon-- Acres
$438,000Coming Soon-- Acres2918 Snake Hill Rd, DOYLESTOWN, PA 18902
MLS# PABU2113770Listed by: BHHS FOX & ROACH-DOYLESTOWN - Coming Soon
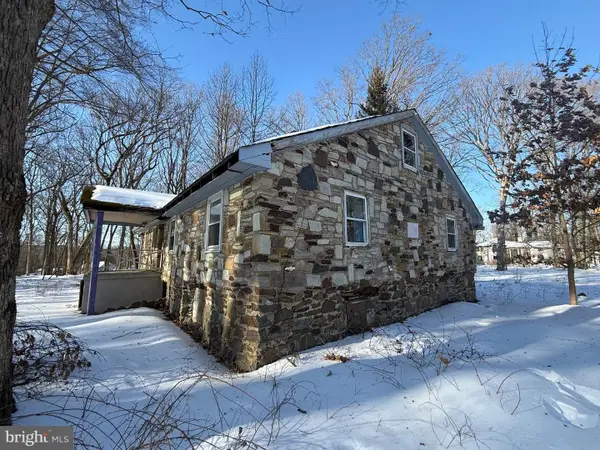 $438,000Coming Soon1 beds -- baths
$438,000Coming Soon1 beds -- baths2918 Snake Hill Rd, DOYLESTOWN, PA 18902
MLS# PABU2113776Listed by: BHHS FOX & ROACH-DOYLESTOWN - New
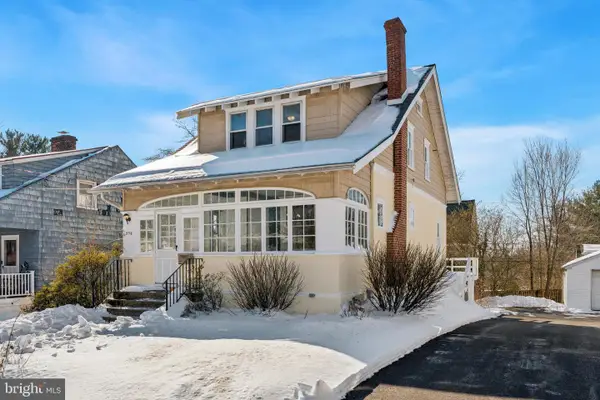 $639,900Active3 beds 2 baths1,678 sq. ft.
$639,900Active3 beds 2 baths1,678 sq. ft.236 Green St, DOYLESTOWN, PA 18901
MLS# PABU2113358Listed by: KELLER WILLIAMS REAL ESTATE-BLUE BELL 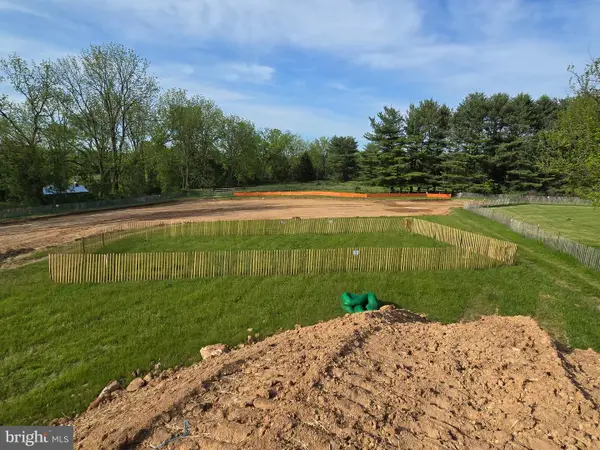 $800,000Active2.02 Acres
$800,000Active2.02 Acres3455 & 3479 Durham Rd, DOYLESTOWN, PA 18902
MLS# PABU2104328Listed by: KELLER WILLIAMS REAL ESTATE-LANGHORNE- Open Sat, 12 to 2pmNew
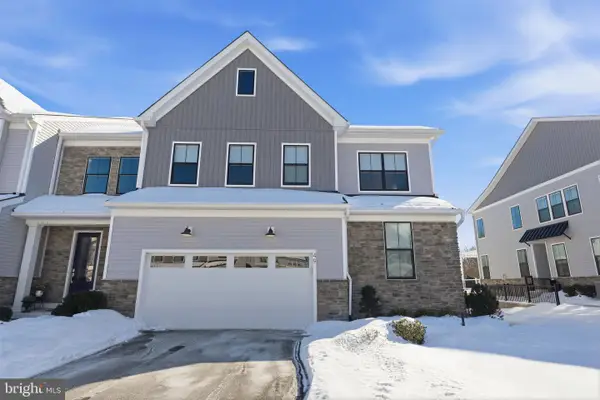 $1,195,000Active3 beds 3 baths3,188 sq. ft.
$1,195,000Active3 beds 3 baths3,188 sq. ft.49 Tradesville Dr, DOYLESTOWN, PA 18901
MLS# PABU2112906Listed by: KELLER WILLIAMS REAL ESTATE-DOYLESTOWN - Coming Soon
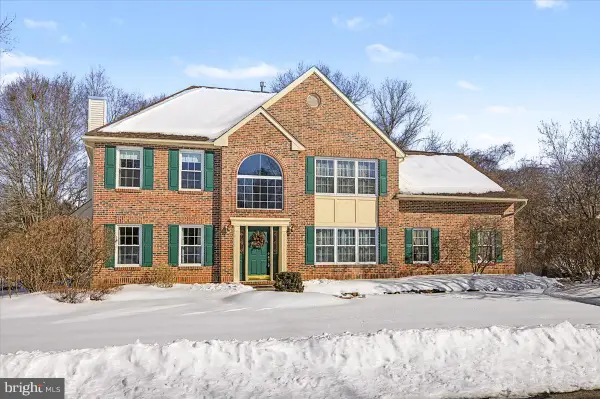 $775,000Coming Soon4 beds 3 baths
$775,000Coming Soon4 beds 3 baths4533 Deep Creek Way, DOYLESTOWN, PA 18902
MLS# PABU2113304Listed by: KELLER WILLIAMS REAL ESTATE-DOYLESTOWN

