23 Mill Creek Dr #lot 12, Doylestown, PA 18901
Local realty services provided by:ERA Central Realty Group
23 Mill Creek Dr #lot 12,Doylestown, PA 18901
$775,494
- 3 Beds
- 3 Baths
- 2,351 sq. ft.
- Townhouse
- Pending
Listed by: linda lami
Office: toll brothers real estate, inc.
MLS#:PABU2097092
Source:BRIGHTMLS
Price summary
- Price:$775,494
- Price per sq. ft.:$329.86
- Monthly HOA dues:$237
About this home
October 2025 delivery! Discover the perfect blend of luxury, convenience, and timeless design with the Redfield, a stunning quick move-in home currently under construction. Thoughtfully designed for modern living, the Redfield offers a spacious, open-concept floor plan ideal for both relaxing and entertaining. A beautifully appointed kitchen with a large center island and high-end finishes flows seamlessly into the expansive two-story great room with a fireplace. The first-floor primary bedroom suite offers privacy and comfort, complete with a spa-inspired bath and generous walk-in closet. Upstairs, flexible living spaces such as a loft and additional bedrooms provide room for growth, guests, or a home office. Every detail—from the architectural design to the curated interior finishes—reflects Toll Brothers' commitment to quality and sophistication. Schedule an appointment today to learn more about this stunning home! Model photos are for representation only and may show upgrades not included, please see sales person for all the details. If working with a realtor, they must be present at first visit! We are open Monday 3:00 pm - 5:00 pm, Tuesday - Sunday 10:00 am - 5:00 pm. Give us a call to set up your personal appointment. Reserve your home site today!
Contact an agent
Home facts
- Year built:2025
- Listing ID #:PABU2097092
- Added:266 day(s) ago
- Updated:February 22, 2026 at 08:27 AM
Rooms and interior
- Bedrooms:3
- Total bathrooms:3
- Full bathrooms:2
- Half bathrooms:1
- Living area:2,351 sq. ft.
Heating and cooling
- Cooling:Central A/C, Programmable Thermostat, Zoned
- Heating:Forced Air, Natural Gas, Programmable Thermostat, Zoned
Structure and exterior
- Roof:Architectural Shingle, Metal
- Year built:2025
- Building area:2,351 sq. ft.
- Lot area:0.09 Acres
Schools
- High school:CENTRAL BUCKS HIGH SCHOOL SOUTH
- Middle school:UNAMI
- Elementary school:MILL CREEK
Utilities
- Water:Public
- Sewer:Public Sewer
Finances and disclosures
- Price:$775,494
- Price per sq. ft.:$329.86
New listings near 23 Mill Creek Dr #lot 12
- Coming Soon
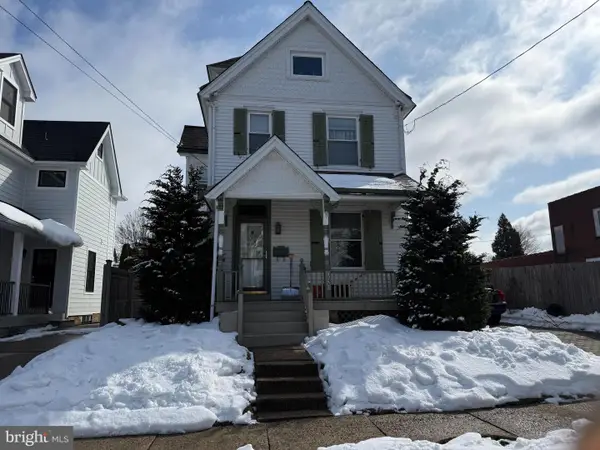 $705,000Coming Soon3 beds 2 baths
$705,000Coming Soon3 beds 2 baths190 Decatur St, DOYLESTOWN, PA 18901
MLS# PABU2114226Listed by: CLASS-HARLAN REAL ESTATE, LLC - New
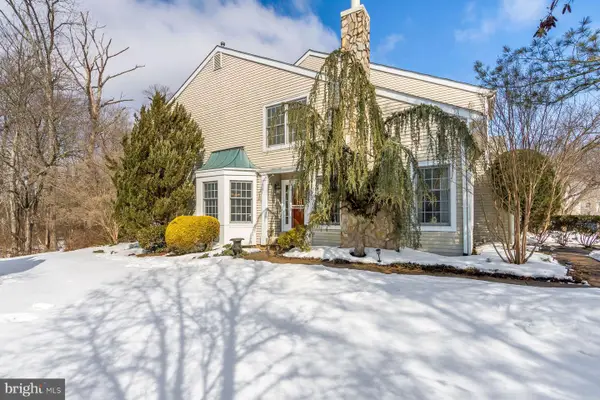 $500,000Active3 beds 3 baths2,630 sq. ft.
$500,000Active3 beds 3 baths2,630 sq. ft.11 Bogey Cir, DOYLESTOWN, PA 18901
MLS# PABU2114400Listed by: KURFISS SOTHEBY'S INTERNATIONAL REALTY - New
 $165,900Active3 beds 2 baths1,680 sq. ft.
$165,900Active3 beds 2 baths1,680 sq. ft.31 Golfview Dr, QUAKERTOWN, PA 18951
MLS# PABU2114428Listed by: ABC HOME REALTY, LLC - Open Sun, 1 to 4pmNew
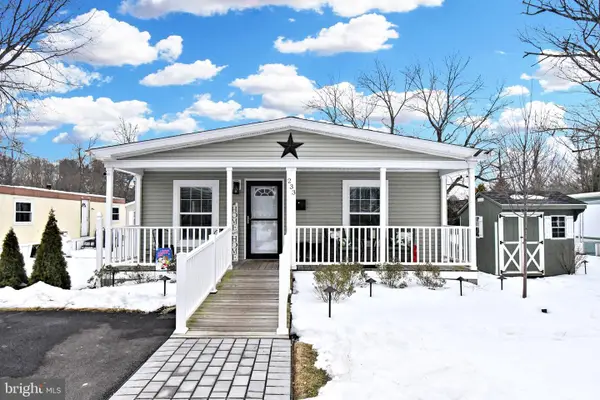 $229,000Active3 beds 2 baths1,456 sq. ft.
$229,000Active3 beds 2 baths1,456 sq. ft.233 Hemlock Dr, DOYLESTOWN, PA 18901
MLS# PABU2114310Listed by: RE/MAX ACHIEVERS-COLLEGEVILLE - Open Sun, 11am to 1pmNew
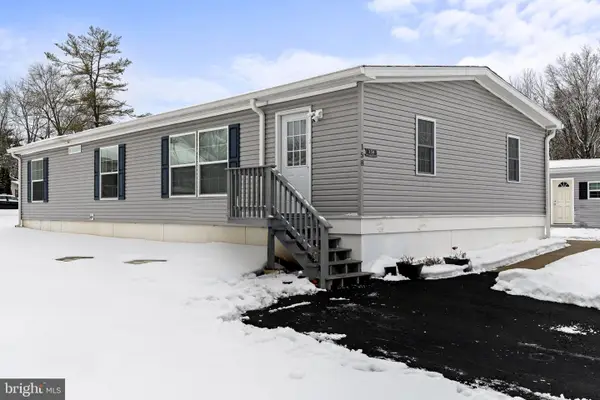 $260,000Active3 beds 2 baths
$260,000Active3 beds 2 baths158 Wooded Dr, DOYLESTOWN, PA 18901
MLS# PABU2114270Listed by: KELLER WILLIAMS REAL ESTATE-LANGHORNE - Coming Soon
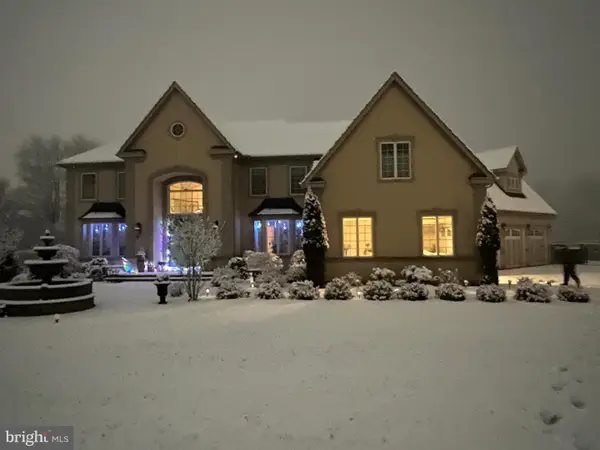 $4,250,000Coming Soon6 beds 7 baths
$4,250,000Coming Soon6 beds 7 baths4 Ren Way, DOYLESTOWN, PA 18901
MLS# PABU2113948Listed by: WEICHERT, REALTORS - CORNERSTONE - New
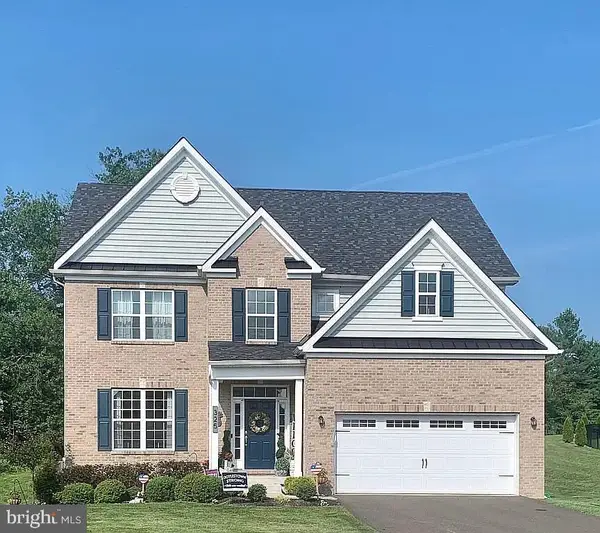 $840,000Active4 beds 3 baths3,770 sq. ft.
$840,000Active4 beds 3 baths3,770 sq. ft.325 Mystic View Cir, DOYLESTOWN, PA 18901
MLS# PABU2114142Listed by: KELLER WILLIAMS REAL ESTATE-DOYLESTOWN 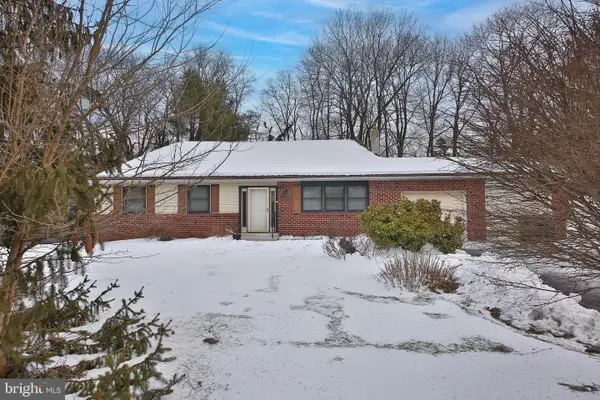 $500,000Pending5 beds 3 baths2,976 sq. ft.
$500,000Pending5 beds 3 baths2,976 sq. ft.43 Evergreen Dr, DOYLESTOWN, PA 18901
MLS# PABU2113826Listed by: KELLER WILLIAMS REAL ESTATE-DOYLESTOWN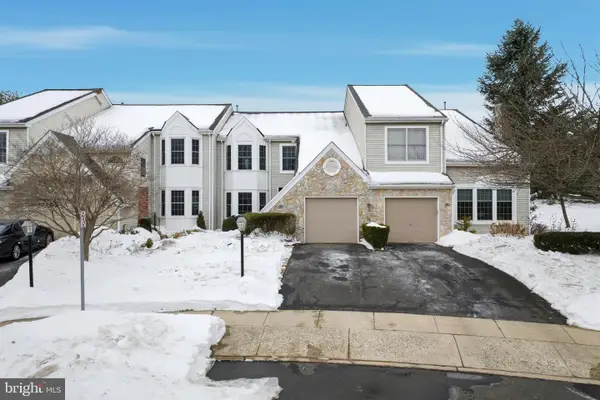 $475,000Pending3 beds 3 baths2,188 sq. ft.
$475,000Pending3 beds 3 baths2,188 sq. ft.703 Eagle Ln, DOYLESTOWN, PA 18901
MLS# PABU2113700Listed by: INNOVATE REAL ESTATE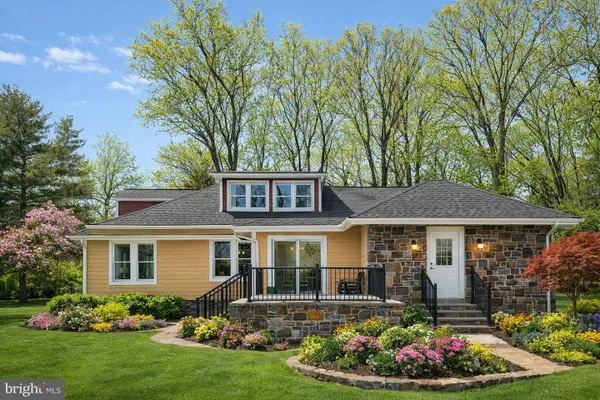 $1,050,000Pending4 beds 4 baths3,074 sq. ft.
$1,050,000Pending4 beds 4 baths3,074 sq. ft.62 Callowhill Rd, DOYLESTOWN, PA 18901
MLS# PABU2113716Listed by: IRON VALLEY REAL ESTATE DOYLESTOWN

