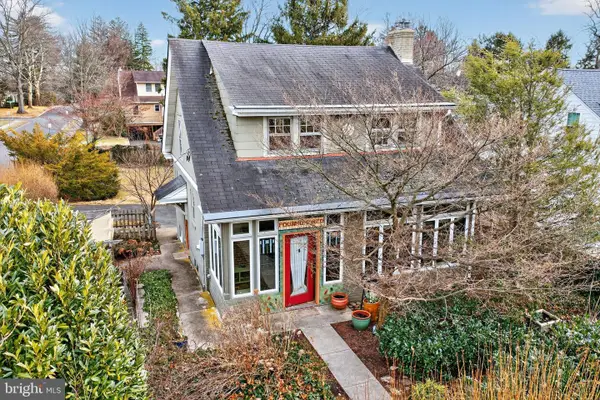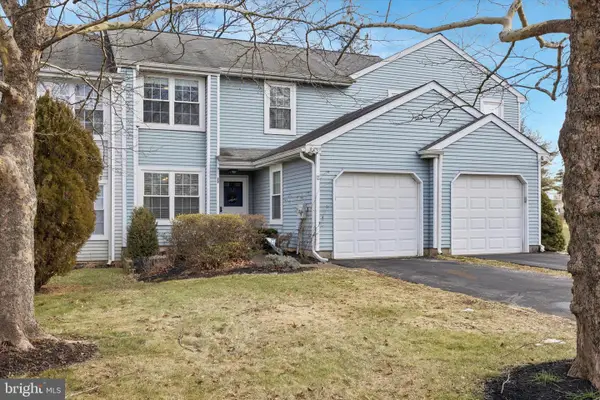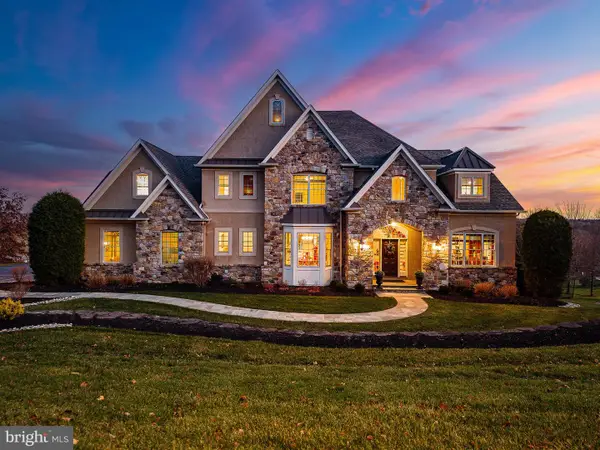25 Mill Creek Dr #13, Doylestown, PA 18901
Local realty services provided by:ERA Reed Realty, Inc.
25 Mill Creek Dr #13,Doylestown, PA 18901
$799,000
- 3 Beds
- 3 Baths
- 2,717 sq. ft.
- Townhouse
- Pending
Listed by: christina maltese, ellen nemeth
Office: toll brothers real estate, inc.
MLS#:PABU2106998
Source:BRIGHTMLS
Price summary
- Price:$799,000
- Price per sq. ft.:$294.07
- Monthly HOA dues:$237
About this home
Move-in ready end-unit home featuring a desirable first-floor primary suite and an open layout designed for modern living. The welcoming side entry leads into a dramatic two-story great room showcasing a stunning floor-to-ceiling stone fireplace, complemented by abundant natural light from additional windows unique to this end location and an open connection to the bright dining area and covered outdoor living space—perfect for relaxing or entertaining. The kitchen offers quartz countertops, a stylish tile backsplash, a large center island with seating, KitchenAid stainless-steel appliances, and ample cabinetry including a generous walk-in pantry. Engineered hardwood flooring extends through the main living areas, complemented by extensive recessed lighting.
The first-floor primary suite includes a spacious walk-in closet and a spa-inspired bath with quartz surfaces, frameless glass shower enclosure, and designer tile upgrades. Upstairs, a versatile loft provides additional living space alongside secondary bedrooms with large closets and a shared hall bath. Additional highlights include built-in cabinetry in the laundry room with quartz countertop, a convenient powder room, everyday entry, and abundant unfinished storage. This home is built on a slab foundation with no basement for efficient single-level convenience.
Contact an agent
Home facts
- Year built:2025
- Listing ID #:PABU2106998
- Added:100 day(s) ago
- Updated:January 12, 2026 at 08:32 AM
Rooms and interior
- Bedrooms:3
- Total bathrooms:3
- Full bathrooms:2
- Half bathrooms:1
- Living area:2,717 sq. ft.
Heating and cooling
- Cooling:Central A/C
- Heating:Forced Air, Natural Gas
Structure and exterior
- Roof:Architectural Shingle, Metal
- Year built:2025
- Building area:2,717 sq. ft.
- Lot area:0.13 Acres
Schools
- High school:CENTRAL BUCKS HIGH SCHOOL SOUTH
- Middle school:UNAMI
- Elementary school:MILL CREEK
Utilities
- Water:Public
- Sewer:Public Sewer
Finances and disclosures
- Price:$799,000
- Price per sq. ft.:$294.07
New listings near 25 Mill Creek Dr #13
- New
 $575,000Active4 beds 2 baths2,450 sq. ft.
$575,000Active4 beds 2 baths2,450 sq. ft.2519 Ash Mill Rd, DOYLESTOWN, PA 18902
MLS# PABU2112454Listed by: KELLER WILLIAMS REAL ESTATE-DOYLESTOWN - New
 $345,000Active2 beds 2 baths1,456 sq. ft.
$345,000Active2 beds 2 baths1,456 sq. ft.3904 Captain Molly Cir, DOYLESTOWN, PA 18902
MLS# PABU2112050Listed by: KURFISS SOTHEBY'S INTERNATIONAL REALTY - Open Sat, 2 to 4pmNew
 $777,000Active3 beds 2 baths1,831 sq. ft.
$777,000Active3 beds 2 baths1,831 sq. ft.400 W Court St, DOYLESTOWN, PA 18901
MLS# PABU2112344Listed by: KURFISS SOTHEBY'S INTERNATIONAL REALTY - Coming Soon
 $508,000Coming Soon3 beds 3 baths
$508,000Coming Soon3 beds 3 baths1004 Birdie Ln, DOYLESTOWN, PA 18901
MLS# PABU2112096Listed by: RE/MAX CENTRE REALTORS - New
 $1,199,900Active6 beds -- baths4,800 sq. ft.
$1,199,900Active6 beds -- baths4,800 sq. ft.150 Selner Line, DOYLESTOWN, PA 18901
MLS# PABU2112282Listed by: KELLER WILLIAMS REAL ESTATE - BENSALEM - New
 $775,000Active3 beds 3 baths3,524 sq. ft.
$775,000Active3 beds 3 baths3,524 sq. ft.33 Hibiscus Ct, DOYLESTOWN, PA 18901
MLS# PABU2111794Listed by: KELLER WILLIAMS REAL ESTATE-DOYLESTOWN - New
 $410,000Active3 beds 3 baths1,416 sq. ft.
$410,000Active3 beds 3 baths1,416 sq. ft.12 Carousel Cir, DOYLESTOWN, PA 18901
MLS# PABU2112064Listed by: RE/MAX CENTRE REALTORS - Coming SoonOpen Sat, 1 to 3pm
 $725,000Coming Soon3 beds 3 baths
$725,000Coming Soon3 beds 3 baths3979 Landisville Rd, DOYLESTOWN, PA 18902
MLS# PABU2111964Listed by: LONG & FOSTER REAL ESTATE, INC.  $755,000Pending4 beds 4 baths3,383 sq. ft.
$755,000Pending4 beds 4 baths3,383 sq. ft.3765 Christopher Day Rd, DOYLESTOWN, PA 18902
MLS# PABU2109716Listed by: BHHS FOX & ROACH-DOYLESTOWN- New
 $2,499,000Active4 beds 6 baths6,124 sq. ft.
$2,499,000Active4 beds 6 baths6,124 sq. ft.5829 Ridgeview Dr, DOYLESTOWN, PA 18902
MLS# PABU2111348Listed by: SERHANT PENNSYLVANIA LLC
