2855 Ash Mill Rd, Doylestown, PA 18902
Local realty services provided by:ERA OakCrest Realty, Inc.
Listed by: james e briggs
Office: keller williams real estate-doylestown
MLS#:PABU2096446
Source:BRIGHTMLS
Price summary
- Price:$4,000,000
- Price per sq. ft.:$581.4
About this home
Welcome to the Barn at Ash Mill.
A quintessential Bucks County converted stone bank barn circa 1729.
This extraordinary property is situated on almost 12 bucolic acres encompassing both sides of one of Buckingham Township’s most desirable roads and conveniently located minutes away from the river town of New Hope, and historic Doylestown Pennsylvania with fine dining, shopping and entertainment. History abounds as it was once the studio of the renowned impressionist painter and designer of stained-glass windows George W. Sotter. He was mostly known for his association with the New Hope Art Colony. The 6,880+/- sq. ft. barn was completely and thoughtfully restored in 2012 including modern amenities while preserving the historic character and charm of an old barn. Featuring geothermal green energy heating and cooling, radiant floor heating, new roof in 2024, Anderson full divided light windows, security system with cameras, and fully integrated Sonos surround sound system. The expert craftsmanship is evident from the reclaimed weathered barnwood siding to the attention to detail and quality of materials throughout. Upon entering the foyer there is a feeling of comfort and spaciousness. A vaulted ceiling, exposed beams, plaster walls and a stone wall entrance that invites you into the massive great room. Here you’ll be amazed by the 17-foot-high ceiling, walls of
windows, post and beam structure and one of the four fireplaces located on the
property. The chef inspired kitchen is equipped with Wolf, Liebherr and Bosch appliances, custom
cabinetry, granite countertop, large barnwood and black walnut island, 2 copper sinks
and built-in banquet seating. Also conveniently located on the main level is the laundry room, powder room and the primary bedroom with two large walk-in closets. The ensuite bathroom has a vaulted
ceiling, a spacious shower and a clawfoot tub. The upper level consists of two bedrooms with exposed beams, large windows and a hall bath.
The lower level invites you to a large entertainment space with a stone fireplace, travertine floors, exposed beams, barnwood accents and a private ensuite bedroom.
There is also a utility room, gym, sunroom, library, wine cellar, and half-bath. The two-story pub room has stone and plaster walls, leaded stained-glass windows, stone fireplace, granite counter tops, custom bar wrapped in copper, glass front refrigerator/freezer, microwave/convection oven, galvanized sink and beer tap. An office/painter’s studio with brick floors can be accessed from the main living area or a private entrance. Virtually staged room do not reflect the original hardwood flooring.
The rear exterior of the Barn boasts a spectacular entertainment area with multi-level bluestone patios, a pergola covered kitchen with high-end Twin Eagle appliances, a granite countertop and peninsula. Adjacent to the kitchen is a covered post and beam sitting area with a massive stone fireplace and brick walls with boulder outcroppings that blend seamlessly with beautiful views of rock gardens and split-rail fenced pastures beyond. A private enclosed saltwater spa is just steps away.
For the auto collector or car enthusiast there is a detached four-car garage with a built-
in work bench and storage room. There is also a detached one car garage located on
the property. A darling garden potting shed and a 14-tree organic fenced in orchard complete the rear
10+/- acres of the property. As you approach the front of the barn you are welcomed by a stone walled courtyard with brick and bluestone patios and a tranquil water feature.
Overlooking an additional 2+/- acres there are views of mature trees, lush greenery and a picturesque woodshed with a moss-covered roof.
Experience the ultimate in country living…. Live in a Barn!!
Contact an agent
Home facts
- Year built:1827
- Listing ID #:PABU2096446
- Added:256 day(s) ago
- Updated:February 12, 2026 at 08:31 AM
Rooms and interior
- Bedrooms:4
- Total bathrooms:5
- Full bathrooms:3
- Half bathrooms:2
- Living area:6,880 sq. ft.
Heating and cooling
- Cooling:Central A/C, Geothermal
- Heating:Forced Air, Geo-thermal, Propane - Leased, Radiant
Structure and exterior
- Roof:Architectural Shingle, Asphalt, Metal, Pitched, Shake, Slate
- Year built:1827
- Building area:6,880 sq. ft.
- Lot area:11.62 Acres
Schools
- Elementary school:BUCKINGHAM
Utilities
- Water:Well
- Sewer:On Site Septic
Finances and disclosures
- Price:$4,000,000
- Price per sq. ft.:$581.4
- Tax amount:$11,145 (2025)
New listings near 2855 Ash Mill Rd
- Open Sun, 2 to 4pmNew
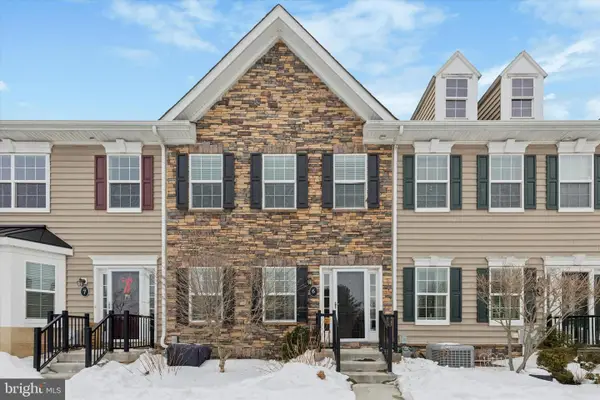 $419,900Active2 beds 3 baths1,200 sq. ft.
$419,900Active2 beds 3 baths1,200 sq. ft.3910 Cephas Child Rd #6, DOYLESTOWN, PA 18902
MLS# PABU2113872Listed by: KELLER WILLIAMS REAL ESTATE-LANGHORNE - Coming Soon
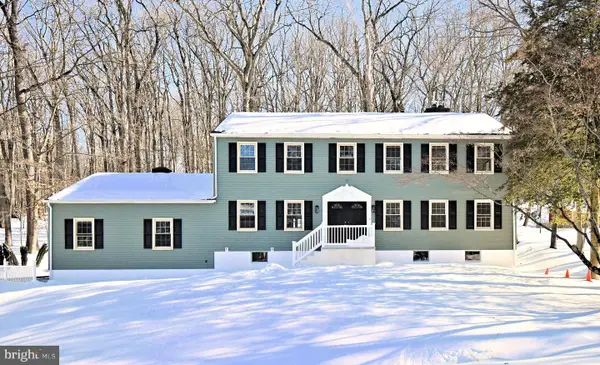 $899,900Coming Soon5 beds 5 baths
$899,900Coming Soon5 beds 5 baths2980 Yorkshire Rd, DOYLESTOWN, PA 18902
MLS# PABU2113478Listed by: HOMESTARR REALTY - Coming SoonOpen Sat, 11am to 2pm
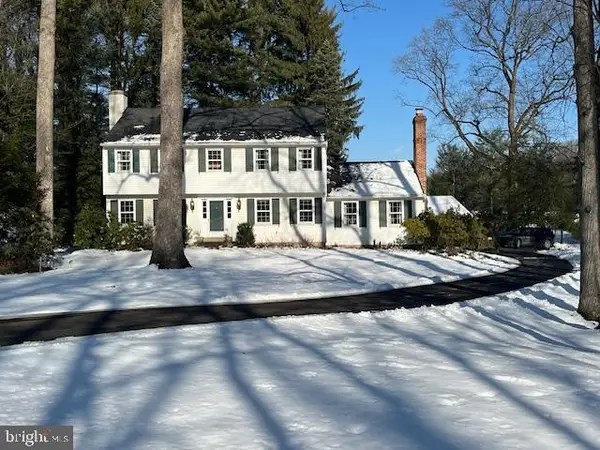 $695,000Coming Soon4 beds 3 baths
$695,000Coming Soon4 beds 3 baths117 Windover Ln, DOYLESTOWN, PA 18901
MLS# PABU2113666Listed by: CLASS-HARLAN REAL ESTATE, LLC - Coming Soon
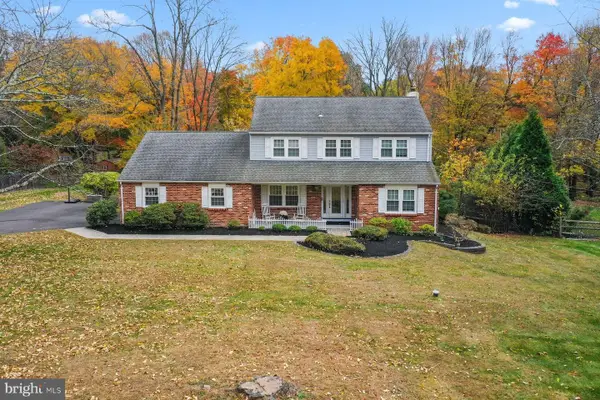 $849,000Coming Soon4 beds 3 baths
$849,000Coming Soon4 beds 3 baths45 Springs Dr, DOYLESTOWN, PA 18901
MLS# PABU2113590Listed by: KURFISS SOTHEBY'S INTERNATIONAL REALTY - Coming Soon
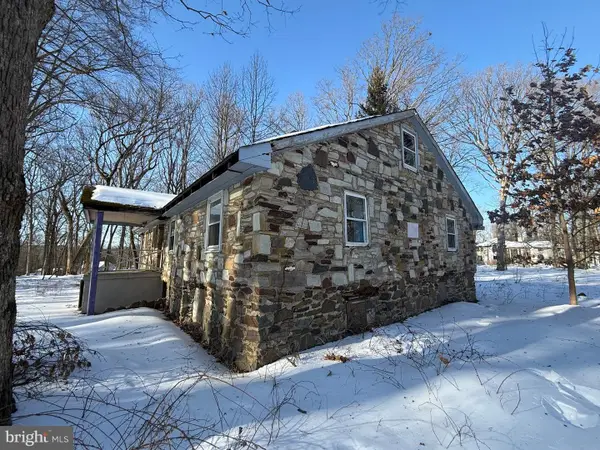 $438,000Coming Soon-- Acres
$438,000Coming Soon-- Acres2918 Snake Hill Rd, DOYLESTOWN, PA 18902
MLS# PABU2113770Listed by: BHHS FOX & ROACH-DOYLESTOWN - Coming Soon
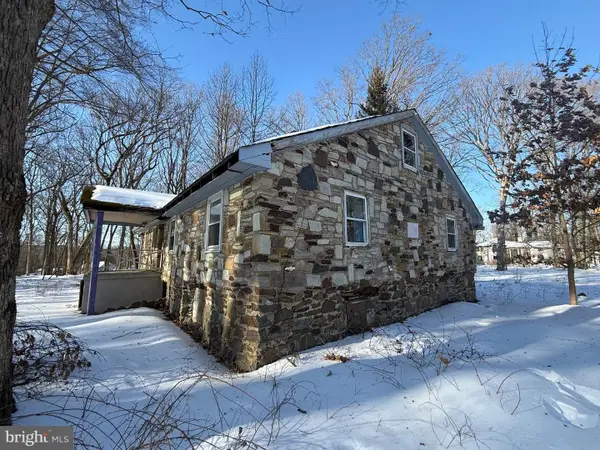 $438,000Coming Soon1 beds -- baths
$438,000Coming Soon1 beds -- baths2918 Snake Hill Rd, DOYLESTOWN, PA 18902
MLS# PABU2113776Listed by: BHHS FOX & ROACH-DOYLESTOWN - New
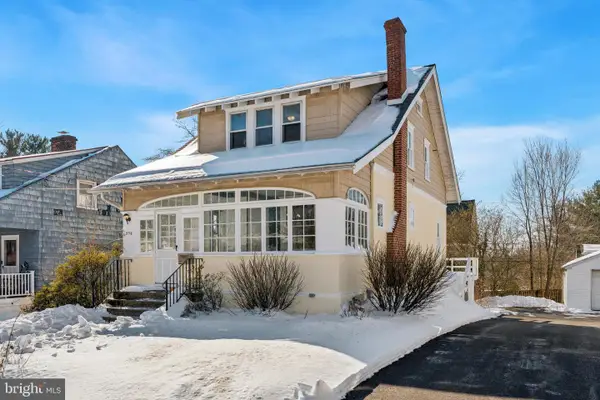 $639,900Active3 beds 2 baths1,678 sq. ft.
$639,900Active3 beds 2 baths1,678 sq. ft.236 Green St, DOYLESTOWN, PA 18901
MLS# PABU2113358Listed by: KELLER WILLIAMS REAL ESTATE-BLUE BELL 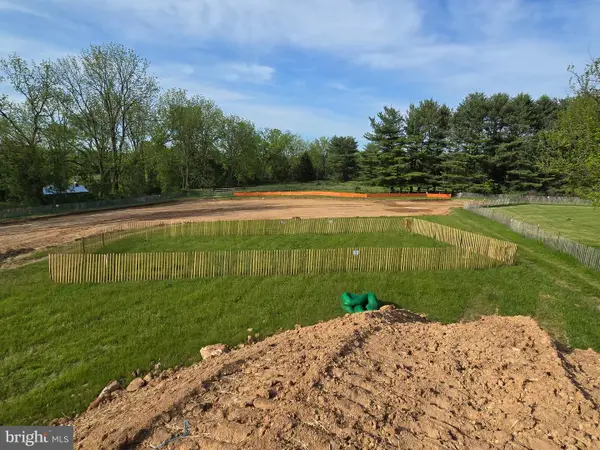 $800,000Active2.02 Acres
$800,000Active2.02 Acres3455 & 3479 Durham Rd, DOYLESTOWN, PA 18902
MLS# PABU2104328Listed by: KELLER WILLIAMS REAL ESTATE-LANGHORNE- Open Sat, 12 to 2pmNew
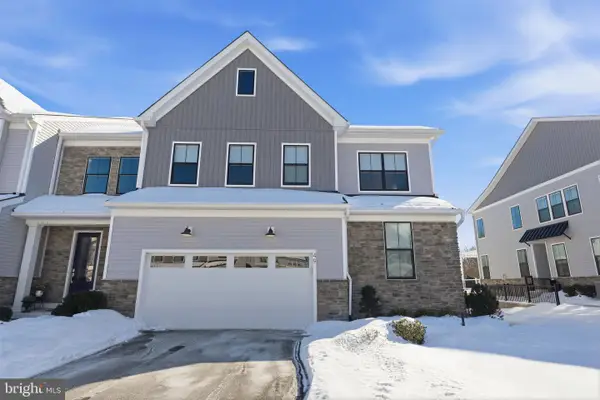 $1,195,000Active3 beds 3 baths3,188 sq. ft.
$1,195,000Active3 beds 3 baths3,188 sq. ft.49 Tradesville Dr, DOYLESTOWN, PA 18901
MLS# PABU2112906Listed by: KELLER WILLIAMS REAL ESTATE-DOYLESTOWN - Coming Soon
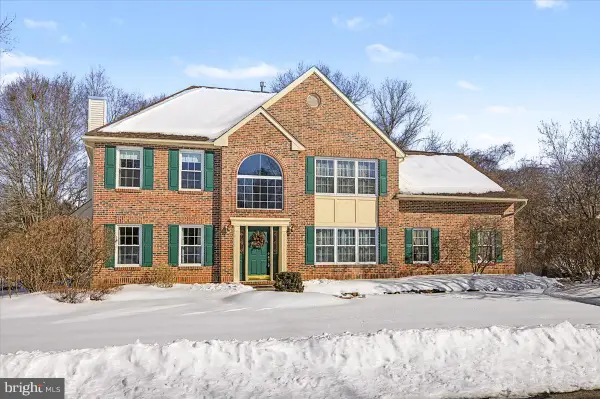 $775,000Coming Soon4 beds 3 baths
$775,000Coming Soon4 beds 3 baths4533 Deep Creek Way, DOYLESTOWN, PA 18902
MLS# PABU2113304Listed by: KELLER WILLIAMS REAL ESTATE-DOYLESTOWN

