2905 Ash Mill Rd, Doylestown, PA 18902
Local realty services provided by:ERA Central Realty Group
2905 Ash Mill Rd,Doylestown, PA 18902
$1,750,000
- 4 Beds
- 4 Baths
- 3,358 sq. ft.
- Single family
- Active
Listed by: jennifer golden
Office: elfant wissahickon-rittenhouse square
MLS#:PABU2106206
Source:BRIGHTMLS
Price summary
- Price:$1,750,000
- Price per sq. ft.:$521.14
About this home
Breathtaking architecture on three wooded acres provides a residence as equally well-suited for entertaining as it is for tranquil everyday living in this Bucks County treasure. The Scandinavian influence is evident in the full walls of glass and dramatic windows that bring the outside in, a central chimney that provides a fireplace on every floor, and the use of natural materials including slate and oak floors. Lovely custom details with a touch of whimsy grace the interior, and the current owners have made extensive improvements. The main floor offers a spacious foyer entrance, library with skylight, powder room and sitting room all on one side of a double fireplace with newly installed woodstove insert. On the other side is the showstopping open living and dining space with vaulted ceilings, floor-to-ceiling windows, custom conversation pit with integrated storage that seats a crowd, and a just-installed wall of custom 12-foot glass bifold doors that allow the separation between the inside and the expansive Ipe wood deck with multiple entertaining areas to all but disappear. The corner breakfast room has two walls of floor-to-double-story-ceiling windows, from which the current owners eliminated a wall and added a breakfast bar to make it more open to the kitchen, where the Scandinavian design principles really come to life. Functional details like a prep sink, pot filler and wine fridge are integrated into the understated warmth and luxury of oak flat-front cabinets alongside fresh quartz countertops and glazed ceramic tile backsplash. The second story has a large central sitting room with fireplace overlooking the living room with a newly renovated terrazzo tile bathroom, two bedrooms, and an office with French doors to a balcony. The third floor is the peaceful primary suite, with a fireplace and sliders to a balcony that spans the entire side of the house and overlooks the wooded hillside and pool area. Soak among the treetops in the gorgeously remodeled en suite, where the tub sits beneath a span of oversized sloped windows, or enjoy the same view from the curbless shower with fluted marble surround. The delightful walkout lower level has a wet bar, large den with oversized French doors to a cobblestone patio, a guest suite with a newly renovated bathroom, and access to the laundry room. Just as stunning as the home itself is the newly plastered pool and spa with flagstone pavers, which are framed by a decorative wall on one side and an expanse of woods on the other. Other exterior upgrades include new elegant black Hardie Batten board siding and a fence encompassing a large area of the yard and pool. In a bucolic Bucks County setting and down a private road, the home is away-from-it-all yet a short drive to Doylestown, New Hope and Lambertsville, making it both a desirable year-round residence and an attractive getaway for Philadelphians and New Yorkers alike.
Contact an agent
Home facts
- Year built:1981
- Listing ID #:PABU2106206
- Added:94 day(s) ago
- Updated:December 29, 2025 at 02:34 PM
Rooms and interior
- Bedrooms:4
- Total bathrooms:4
- Full bathrooms:3
- Half bathrooms:1
- Living area:3,358 sq. ft.
Heating and cooling
- Cooling:Central A/C, Ductless/Mini-Split
- Heating:Baseboard - Electric, Electric, Forced Air, Heat Pump(s), Propane - Owned, Wood, Wood Burn Stove
Structure and exterior
- Year built:1981
- Building area:3,358 sq. ft.
- Lot area:3 Acres
Schools
- High school:CENTRAL BUCKS HIGH SCHOOL EAST
- Middle school:HOLICONG
- Elementary school:BUCKINGHAM
Utilities
- Water:Well
- Sewer:On Site Septic
Finances and disclosures
- Price:$1,750,000
- Price per sq. ft.:$521.14
- Tax amount:$11,875 (2025)
New listings near 2905 Ash Mill Rd
- Coming Soon
 $899,500Coming Soon4 beds 4 baths
$899,500Coming Soon4 beds 4 baths4848 Tall Oak Ct, DOYLESTOWN, PA 18902
MLS# PABU2110192Listed by: COMPASS PENNSYLVANIA, LLC - New
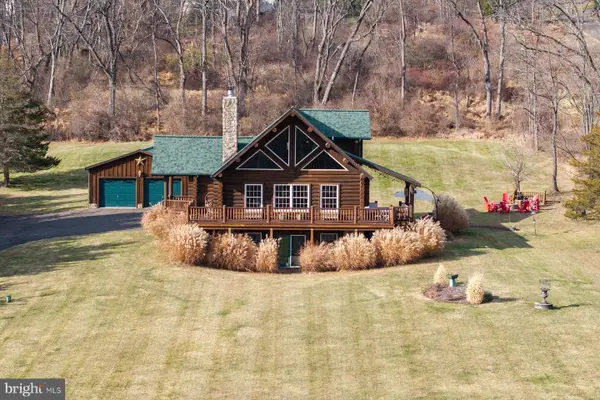 $999,000Active4 beds 3 baths2,916 sq. ft.
$999,000Active4 beds 3 baths2,916 sq. ft.5730 Carversville Rd, DOYLESTOWN, PA 18902
MLS# PABU2111292Listed by: KURFISS SOTHEBY'S INTERNATIONAL REALTY 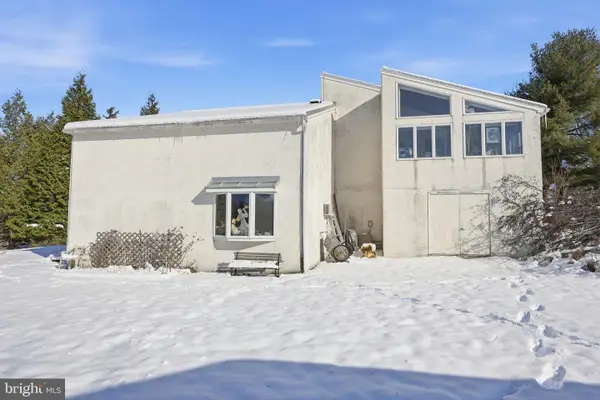 $499,000Pending3 beds 3 baths3,728 sq. ft.
$499,000Pending3 beds 3 baths3,728 sq. ft.24 Old Limekiln Rd, DOYLESTOWN, PA 18901
MLS# PABU2111224Listed by: UNITED PROPERTIES REALTY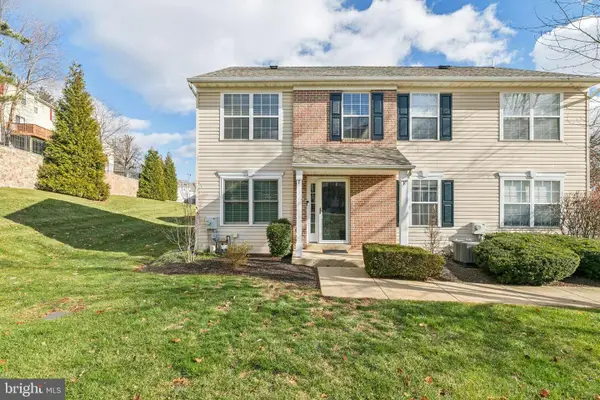 $355,000Pending2 beds 2 baths1,120 sq. ft.
$355,000Pending2 beds 2 baths1,120 sq. ft.5437 Rinker Cir, DOYLESTOWN, PA 18902
MLS# PABU2110282Listed by: KELLER WILLIAMS MAIN LINE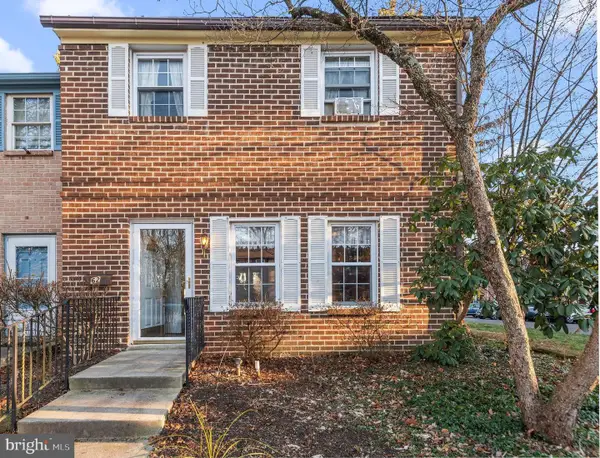 $365,000Active3 beds 3 baths1,440 sq. ft.
$365,000Active3 beds 3 baths1,440 sq. ft.62 Constitution Ave, DOYLESTOWN, PA 18901
MLS# PABU2110672Listed by: LONG & FOSTER REAL ESTATE, INC.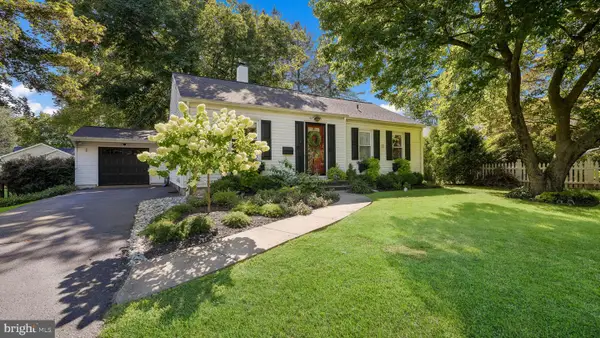 $489,000Pending3 beds 1 baths908 sq. ft.
$489,000Pending3 beds 1 baths908 sq. ft.104 Kreutz Ave, DOYLESTOWN, PA 18901
MLS# PABU2110350Listed by: KELLER WILLIAMS REAL ESTATE-DOYLESTOWN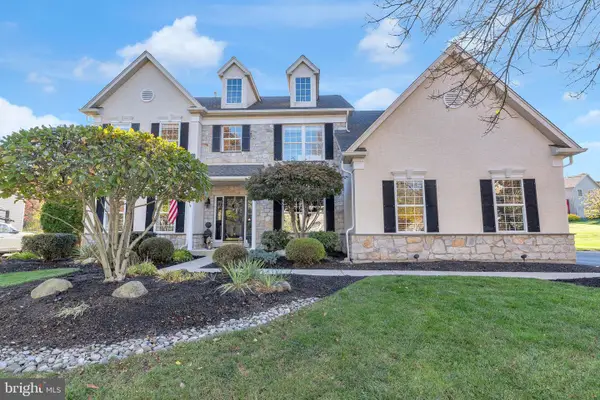 $1,045,000Pending4 beds 3 baths3,821 sq. ft.
$1,045,000Pending4 beds 3 baths3,821 sq. ft.3867 Charter Club Dr, DOYLESTOWN, PA 18902
MLS# PABU2109396Listed by: EXP REALTY, LLC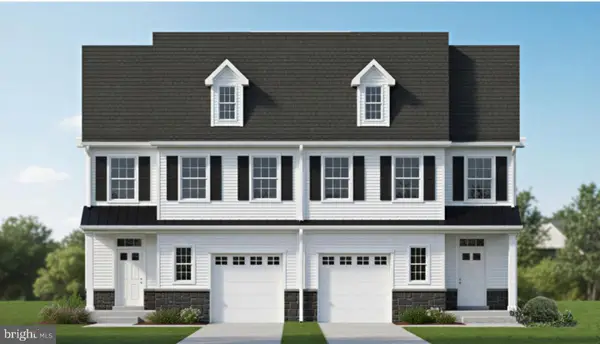 $729,900Active3 beds 3 baths
$729,900Active3 beds 3 baths84 Iron Hill Rd, DOYLESTOWN, PA 18901
MLS# PABU2110488Listed by: EXP REALTY, LLC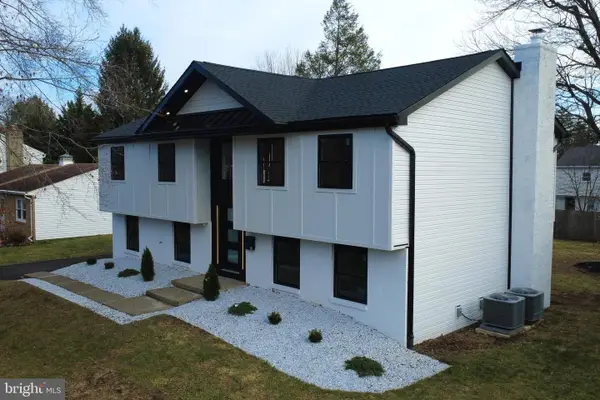 $925,000Active5 beds 3 baths2,215 sq. ft.
$925,000Active5 beds 3 baths2,215 sq. ft.5 Belmont, DOYLESTOWN, PA 18901
MLS# PABU2110506Listed by: KELLER WILLIAMS REAL ESTATE-DOYLESTOWN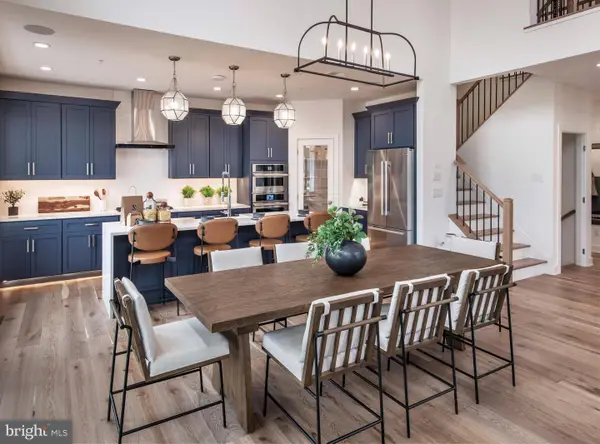 $1,275,000Active3 beds 4 baths3,552 sq. ft.
$1,275,000Active3 beds 4 baths3,552 sq. ft.52 Tradesville Dr #83, DOYLESTOWN, PA 18901
MLS# PABU2108744Listed by: TOLL BROTHERS REAL ESTATE, INC.
