- ERA
- Pennsylvania
- Doylestown
- 2971 Street Rd
2971 Street Rd, Doylestown, PA 18902
Local realty services provided by:ERA Martin Associates
2971 Street Rd,Doylestown, PA 18902
$619,900
- 4 Beds
- 3 Baths
- 1,366 sq. ft.
- Single family
- Pending
Listed by: christopher b nelson
Office: genstone realty
MLS#:PABU2107900
Source:BRIGHTMLS
Price summary
- Price:$619,900
- Price per sq. ft.:$453.81
About this home
Situated on more than an acre of level land just a stone’s throw from the charm and draw of **Peddler’s Village**, 2971 Street Rd in Doylestown offers uncommon flexibility and opportunity: the property features a built-in in-law suite—complete with its own living room, private bedroom, and full bathroom—and the main portion of the home presents three additional bedrooms and two full bathrooms, giving the combined layout a total of four bedrooms and three baths. Inside, you’ll find spacious living areas and thoughtful flow, while outdoors there’s generous decking to enjoy the yard and mature landscaping. The lot is deep and open, allowing for light, privacy, and expansion potential. In a community that values both countryside charm and access to suburban amenities, this home puts you close to boutique shopping, fine dining, seasonal events, cultural attractions, and the natural beauty Bucks County is known for.
Contact an agent
Home facts
- Year built:1958
- Listing ID #:PABU2107900
- Added:105 day(s) ago
- Updated:January 31, 2026 at 08:57 AM
Rooms and interior
- Bedrooms:4
- Total bathrooms:3
- Full bathrooms:3
- Living area:1,366 sq. ft.
Heating and cooling
- Cooling:Central A/C
- Heating:Forced Air, Oil
Structure and exterior
- Roof:Pitched
- Year built:1958
- Building area:1,366 sq. ft.
- Lot area:1.14 Acres
Schools
- High school:NEW HOPE-SOLEBURY
Utilities
- Water:Well
- Sewer:On Site Septic
Finances and disclosures
- Price:$619,900
- Price per sq. ft.:$453.81
- Tax amount:$6,024 (2025)
New listings near 2971 Street Rd
- Coming Soon
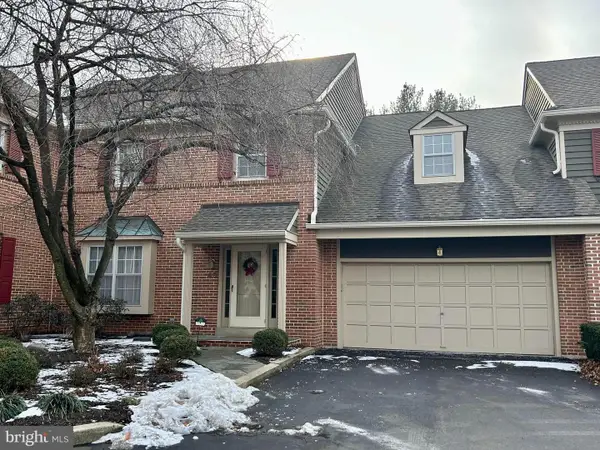 $775,000Coming Soon3 beds 3 baths
$775,000Coming Soon3 beds 3 baths45 Latham Ct, DOYLESTOWN, PA 18901
MLS# PABU2113134Listed by: CLASS-HARLAN REAL ESTATE, LLC - Coming Soon
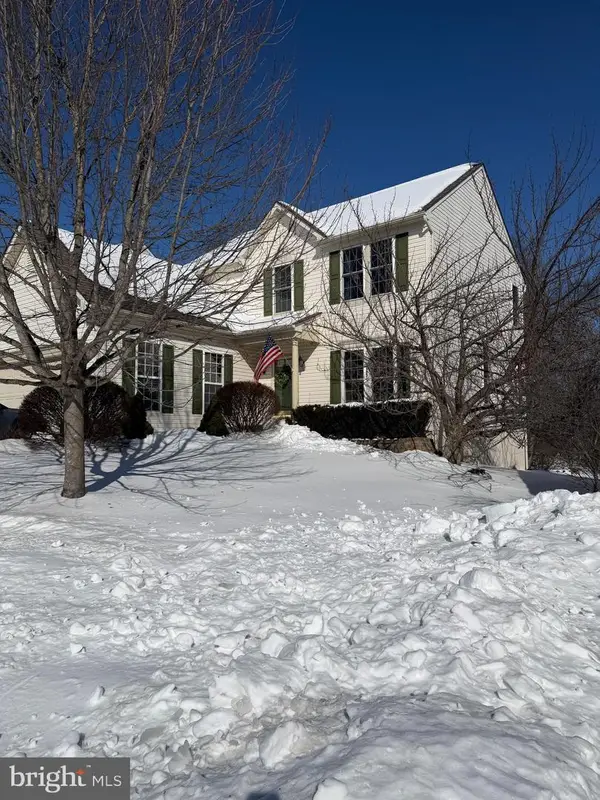 $725,000Coming Soon4 beds 3 baths
$725,000Coming Soon4 beds 3 baths4525 Deep Glen Way, DOYLESTOWN, PA 18902
MLS# PABU2113248Listed by: COLDWELL BANKER HEARTHSIDE-DOYLESTOWN - New
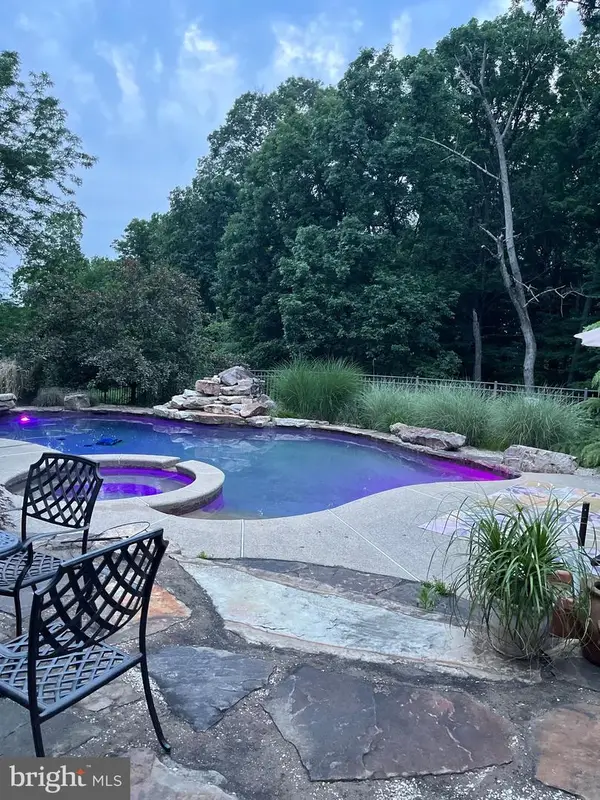 $875,000Active4 beds 4 baths3,282 sq. ft.
$875,000Active4 beds 4 baths3,282 sq. ft.4002 Miriam Dr, DOYLESTOWN, PA 18902
MLS# PABU2112758Listed by: KELLER WILLIAMS REAL ESTATE -EXTON - New
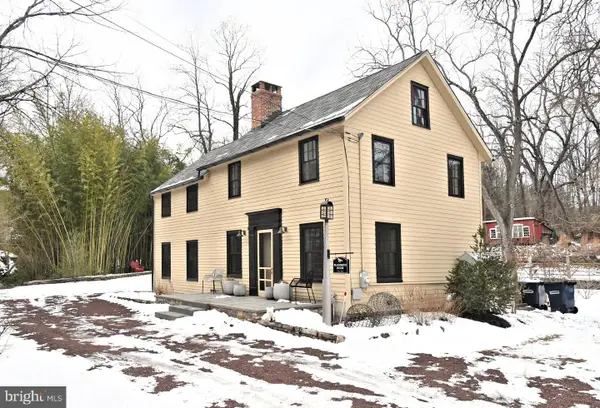 $699,000Active3 beds 3 baths1,801 sq. ft.
$699,000Active3 beds 3 baths1,801 sq. ft.6163 Carversville Rd, DOYLESTOWN, PA 18902
MLS# PABU2113084Listed by: BHHS FOX & ROACH -YARDLEY/NEWTOWN - New
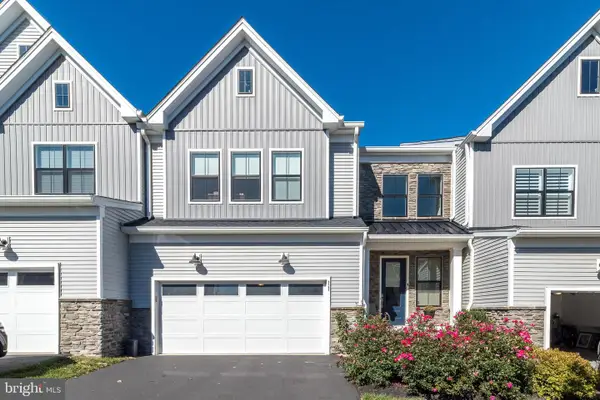 $850,000Active3 beds 3 baths2,727 sq. ft.
$850,000Active3 beds 3 baths2,727 sq. ft.11 Tradesville Dr, DOYLESTOWN, PA 18901
MLS# PABU2112864Listed by: COLDWELL BANKER HEARTHSIDE-DOYLESTOWN - Open Sat, 11am to 1pmNew
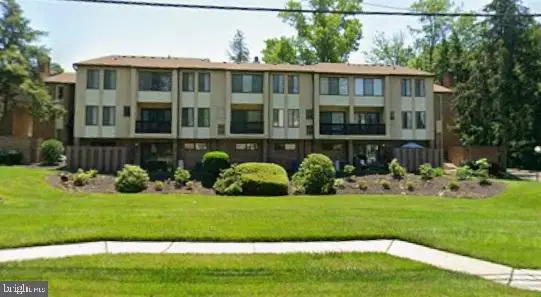 $299,900Active2 beds 2 baths714 sq. ft.
$299,900Active2 beds 2 baths714 sq. ft.11-13 Aspen Way, DOYLESTOWN, PA 18901
MLS# PABU2112946Listed by: COLDWELL BANKER REALTY - Open Sat, 12 to 2pmNew
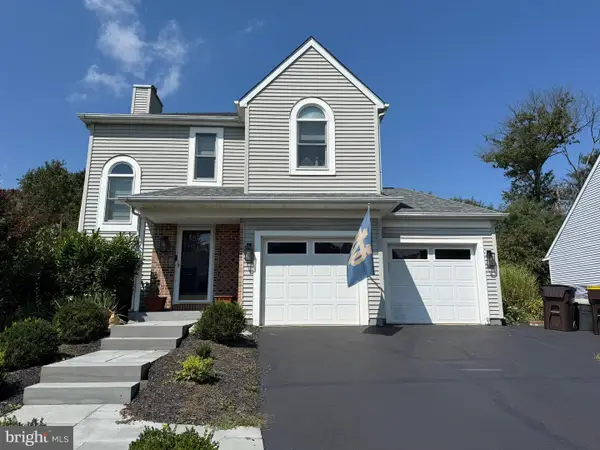 $664,900Active3 beds 3 baths1,998 sq. ft.
$664,900Active3 beds 3 baths1,998 sq. ft.117 Cottonwood Ct, DOYLESTOWN, PA 18901
MLS# PABU2112664Listed by: ADDISON WOLFE REAL ESTATE - Open Sat, 12 to 2pmNew
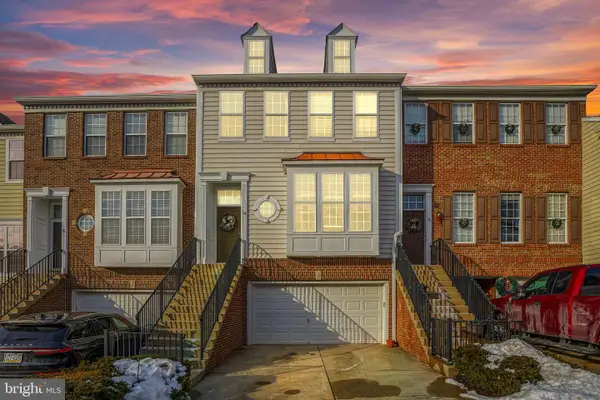 $550,000Active3 beds 3 baths2,039 sq. ft.
$550,000Active3 beds 3 baths2,039 sq. ft.14 Addison Ct, DOYLESTOWN, PA 18901
MLS# PABU2112916Listed by: BHHS FOX & ROACH-CENTER CITY WALNUT - Open Sat, 11am to 2pmNew
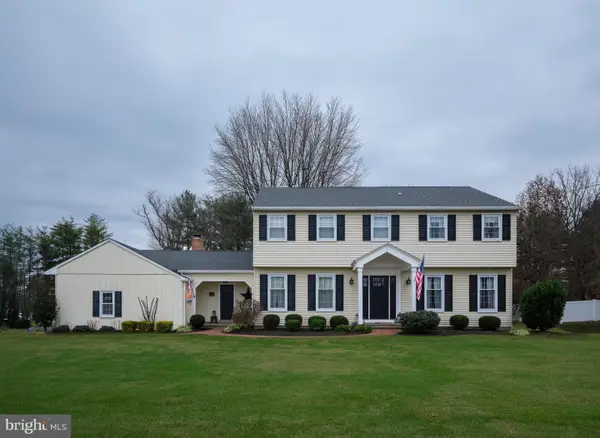 $799,900Active4 beds 3 baths2,548 sq. ft.
$799,900Active4 beds 3 baths2,548 sq. ft.225 Chestnut Valley Dr, DOYLESTOWN, PA 18901
MLS# PABU2112886Listed by: J. CARROLL MOLLOY REALTOR, LLC - Open Sun, 11am to 1pmNew
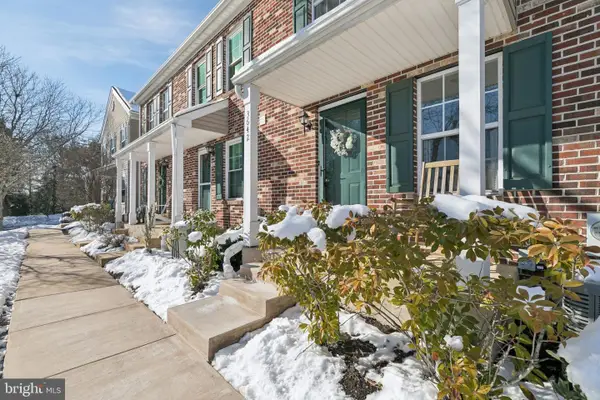 $339,000Active2 beds 2 baths1,371 sq. ft.
$339,000Active2 beds 2 baths1,371 sq. ft.3642 Nancy Ward Cir, DOYLESTOWN, PA 18902
MLS# PABU2112734Listed by: KELLER WILLIAMS MAIN LINE

