3479-a Durham Rd, Doylestown, PA 18902
Local realty services provided by:ERA OakCrest Realty, Inc.
3479-a Durham Rd,Doylestown, PA 18902
$1,126,365
- 4 Beds
- 3 Baths
- 3,368 sq. ft.
- Single family
- Active
Listed by: tiffany nork
Office: keller williams real estate-langhorne
MLS#:PABU2106554
Source:BRIGHTMLS
Price summary
- Price:$1,126,365
- Price per sq. ft.:$334.43
About this home
Build Your Dream Home with Schaeffer Homes in Doylestown! Located in the award-winning Central Bucks School District, this unique property offers privacy and charm, perfectly designed for a walk-out basement. With an open field stretching behind and a quiet cemetery across the street, the setting is serene and full of character. Come see for yourself all this space has to offer.
Featured here is the Ashdale floor plan, one of Schaeffer Homes’ largest models. With 3,368+ square feet of living space spread across two floors, the Ashdale includes 4 spacious bedrooms, 2 ½ bathrooms, a 2-car garage, and abundant room for both everyday living and entertaining. Highlights include a large dining and living room, a two-story family room just off the kitchen, and a dedicated study perfect for a home office.
For even more flexibility, this model offers the option to add a 5th bedroom and expand to 5 full bathrooms. With its generous footprint and modern amenities, the Ashdale is ideal for families seeking both comfort and luxury.
Details:
Homesite/Land: $400,000
Home: $426,365
Estimated land development costs: $300,000 (may vary)
A basement foundation is available on this lot and is included in the pricing. Please note, the home is to be built. Photos and the virtual tour reflect the same base model with some upgraded options shown. Other Schaeffer floorplans are available to be built on this homesite.
Schaeffer Homes holds the exclusive right to build here and will guide you through the due diligence process. Seller and Builder make no representation of feasibility or final costs for site development, but a due diligence period will be provided to the buyer.
Contact an agent
Home facts
- Listing ID #:PABU2106554
- Added:90 day(s) ago
- Updated:December 29, 2025 at 02:34 PM
Rooms and interior
- Bedrooms:4
- Total bathrooms:3
- Full bathrooms:2
- Half bathrooms:1
- Living area:3,368 sq. ft.
Heating and cooling
- Cooling:Central A/C
- Heating:Electric, Forced Air, Natural Gas Available
Structure and exterior
- Building area:3,368 sq. ft.
- Lot area:2.02 Acres
Utilities
- Water:Private, Well Permit on File, Well Required
- Sewer:On Site Septic
Finances and disclosures
- Price:$1,126,365
- Price per sq. ft.:$334.43
- Tax amount:$1,384 (2025)
New listings near 3479-a Durham Rd
- Coming Soon
 $899,500Coming Soon4 beds 4 baths
$899,500Coming Soon4 beds 4 baths4848 Tall Oak Ct, DOYLESTOWN, PA 18902
MLS# PABU2110192Listed by: COMPASS PENNSYLVANIA, LLC - New
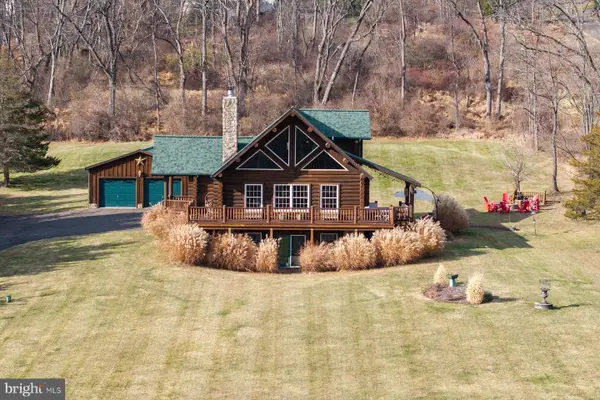 $999,000Active4 beds 3 baths2,916 sq. ft.
$999,000Active4 beds 3 baths2,916 sq. ft.5730 Carversville Rd, DOYLESTOWN, PA 18902
MLS# PABU2111292Listed by: KURFISS SOTHEBY'S INTERNATIONAL REALTY 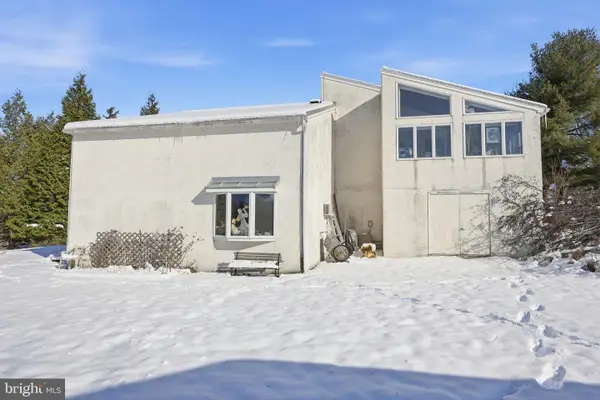 $499,000Pending3 beds 3 baths3,728 sq. ft.
$499,000Pending3 beds 3 baths3,728 sq. ft.24 Old Limekiln Rd, DOYLESTOWN, PA 18901
MLS# PABU2111224Listed by: UNITED PROPERTIES REALTY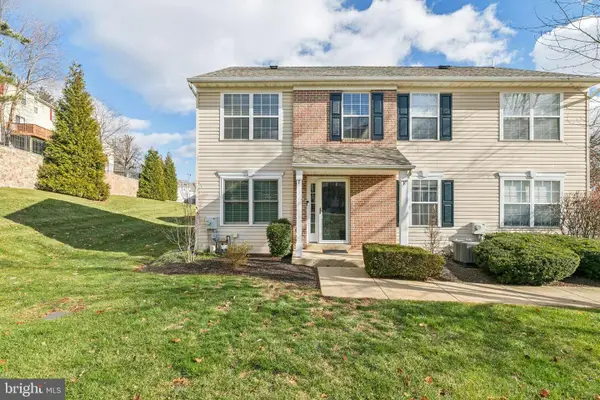 $355,000Pending2 beds 2 baths1,120 sq. ft.
$355,000Pending2 beds 2 baths1,120 sq. ft.5437 Rinker Cir, DOYLESTOWN, PA 18902
MLS# PABU2110282Listed by: KELLER WILLIAMS MAIN LINE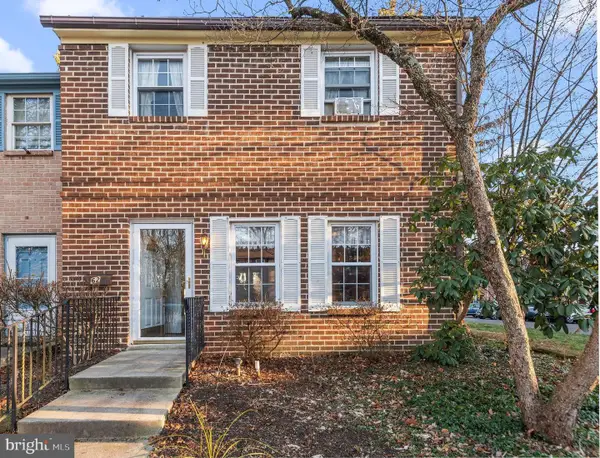 $365,000Active3 beds 3 baths1,440 sq. ft.
$365,000Active3 beds 3 baths1,440 sq. ft.62 Constitution Ave, DOYLESTOWN, PA 18901
MLS# PABU2110672Listed by: LONG & FOSTER REAL ESTATE, INC.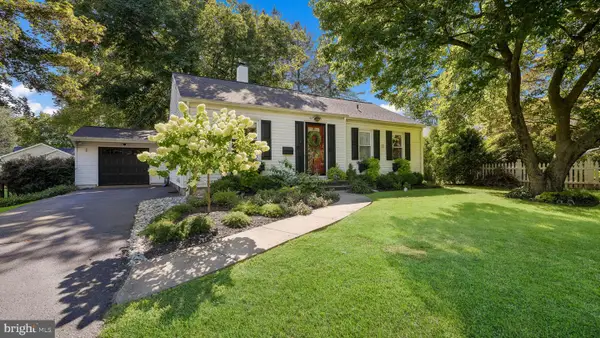 $489,000Pending3 beds 1 baths908 sq. ft.
$489,000Pending3 beds 1 baths908 sq. ft.104 Kreutz Ave, DOYLESTOWN, PA 18901
MLS# PABU2110350Listed by: KELLER WILLIAMS REAL ESTATE-DOYLESTOWN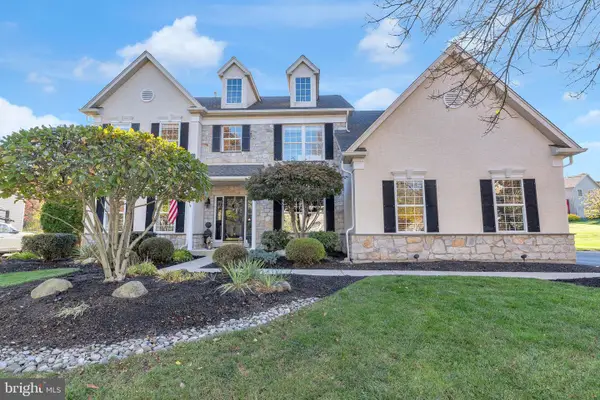 $1,045,000Pending4 beds 3 baths3,821 sq. ft.
$1,045,000Pending4 beds 3 baths3,821 sq. ft.3867 Charter Club Dr, DOYLESTOWN, PA 18902
MLS# PABU2109396Listed by: EXP REALTY, LLC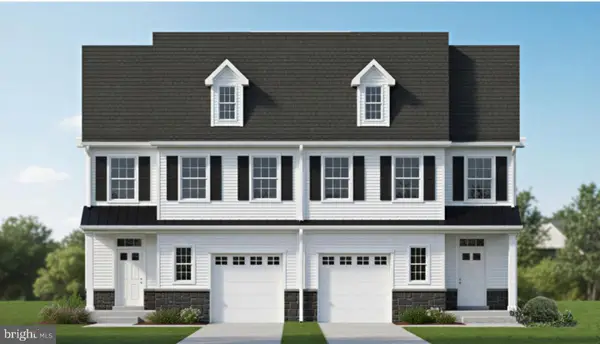 $729,900Active3 beds 3 baths
$729,900Active3 beds 3 baths84 Iron Hill Rd, DOYLESTOWN, PA 18901
MLS# PABU2110488Listed by: EXP REALTY, LLC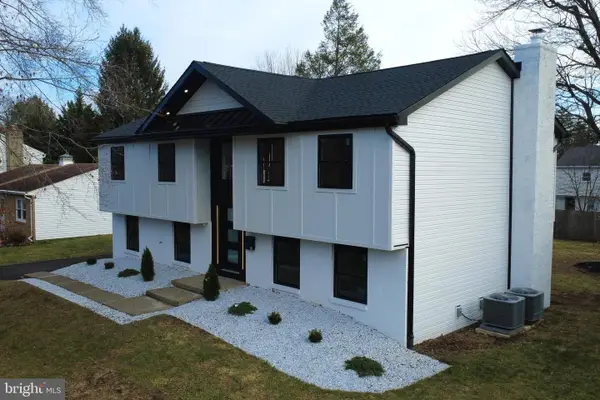 $925,000Active5 beds 3 baths2,215 sq. ft.
$925,000Active5 beds 3 baths2,215 sq. ft.5 Belmont, DOYLESTOWN, PA 18901
MLS# PABU2110506Listed by: KELLER WILLIAMS REAL ESTATE-DOYLESTOWN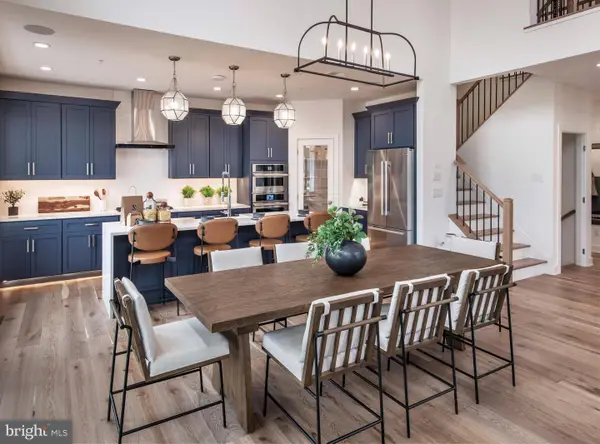 $1,275,000Active3 beds 4 baths3,552 sq. ft.
$1,275,000Active3 beds 4 baths3,552 sq. ft.52 Tradesville Dr #83, DOYLESTOWN, PA 18901
MLS# PABU2108744Listed by: TOLL BROTHERS REAL ESTATE, INC.
