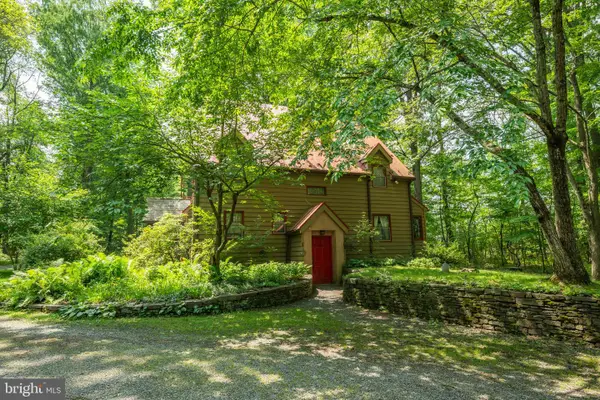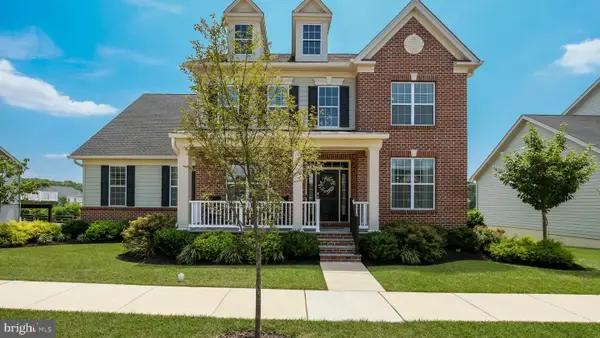3720 Morrison Way, DOYLESTOWN, PA 18902
Local realty services provided by:O'BRIEN REALTY ERA POWERED



Listed by:sherri l. belfus kracht
Office:class-harlan real estate, llc.
MLS#:PABU2094644
Source:BRIGHTMLS
Price summary
- Price:$995,000
- Price per sq. ft.:$259.66
About this home
Minutes to Doylestown's Boro, this Buckingham Chase brick front Colonial offers spacious room sizes, abundant natural light and a well-designed floor plan. Enter into the two-story foyer with hardwood floors and in true center hall Colonial style, the living room is located on the left and the dining room is located on the right. Travel back to the generously sized family room, and you’ll find a wood burning fireplace, French doors to the living room, triple windows and a window seat overlooking the backyard, plus a door to the paver patio (a great entertaining area too!). The eat in kitchen is the heart of the home and has recently been updated with generous cabinet space, granite countertops, stainless appliances, an island with seating and pendant lighting, tile flooring, a pantry closet, an organizer desk and a spacious eat-in area with a valuted ceiling, that offers patio doors to the paver patio. A home office is tucked away from the fray of the main living space as well as the laundry room and half bath. Abundant closets on this floor make for lots of storage space! Traveling to the second floor, you’ll find a spacious primary suite with an attached primary bath that offers a double sink vanity, shower, soaking tub as well as another sink in the alcove before the bathroom, an oversized walk-in closet and a linen closet that’s also accessible from the hall. Bedroom two is along the back of the home and overlooks the backyard. Bedroom three is the back corner bedroom overlooking the backyard and has a closet organizer system. Bedroom four is the front corner bedroom and has a closet organizer system and overlooks the front yard. A hall bath is conveniently located in between the bedrooms. The room sizes and closet sizes are generous! Going back downstairs to the lower level, you’ll find a finished basement and a storage/utility room. The finished space has been used as a playroom, tv room, gaming area and exercise studio and offers a clean-up sink as well as a wall of closets allowing for great storage. The unfinished utility room offers more storage and a space for the utilities all in one spot. The outdoor area is really special with specimen plantings and lovely landscaping cultivated over the years. Enjoy entertaining on the sizeable paver patio no matter the weather with a lovely awning extending your time outside. The home is situated on a corner lot on over one and a half acres so there’s plenty of room for yard games, sports playing, more gardens or pitch a tent and stargaze. You could create an oasis if outdoor living is your jam! All this and less than a mile from Doylestown Boro! Experience the “Best Small Town Cultural Scene'' and take advantage of the central location to nationally recognized Doylestown Hospital, the county Court House, award winning Central Bucks School District (High School-CB East, Middle School-Holicong, Elementary School-Linden) and the many museums, restaurants, cultural events, commuter roads and trains/rails. You're not just buying a home, you're buying a Lifestyle!
Contact an agent
Home facts
- Year built:1992
- Listing Id #:PABU2094644
- Added:96 day(s) ago
- Updated:August 13, 2025 at 07:30 AM
Rooms and interior
- Bedrooms:4
- Total bathrooms:3
- Full bathrooms:2
- Half bathrooms:1
- Living area:3,832 sq. ft.
Heating and cooling
- Cooling:Central A/C
- Heating:Forced Air, Natural Gas
Structure and exterior
- Year built:1992
- Building area:3,832 sq. ft.
- Lot area:1.55 Acres
Schools
- High school:CENTRAL BUCKS HIGH SCHOOL EAST
- Middle school:HOLICONG
- Elementary school:LINDEN
Utilities
- Water:Private
- Sewer:Private Sewer
Finances and disclosures
- Price:$995,000
- Price per sq. ft.:$259.66
- Tax amount:$11,764 (2025)
New listings near 3720 Morrison Way
- Coming Soon
 $325,000Coming Soon2 beds 2 baths
$325,000Coming Soon2 beds 2 baths5513 Rinker Cir, DOYLESTOWN, PA 18902
MLS# PABU2102728Listed by: BHHS FOX & ROACH-SOUTHAMPTON - Coming Soon
 $595,900Coming Soon4 beds 4 baths
$595,900Coming Soon4 beds 4 baths4616 Old Oak Rd, DOYLESTOWN, PA 18902
MLS# PABU2102148Listed by: KELLER WILLIAMS REAL ESTATE-DOYLESTOWN - New
 $1,549,000Active4 beds 4 baths3,900 sq. ft.
$1,549,000Active4 beds 4 baths3,900 sq. ft.3865 Burnt House Hill Rd, DOYLESTOWN, PA 18902
MLS# PABU2102478Listed by: CORCORAN SAWYER SMITH - New
 $1,299,000Active3 beds 2 baths2,592 sq. ft.
$1,299,000Active3 beds 2 baths2,592 sq. ft.5613 Point Pleasant Pike, DOYLESTOWN, PA 18902
MLS# PABU2102884Listed by: IRON VALLEY REAL ESTATE DOYLESTOWN - Open Fri, 12 to 2pm
 $874,000Active3 beds 3 baths2,633 sq. ft.
$874,000Active3 beds 3 baths2,633 sq. ft.1 Mill Creek Dr #lot 1, DOYLESTOWN, PA 18901
MLS# PABU2094858Listed by: TOLL BROTHERS REAL ESTATE, INC. - Coming SoonOpen Sun, 1 to 3pm
 $669,000Coming Soon4 beds 4 baths
$669,000Coming Soon4 beds 4 baths3765 William Daves Rd, DOYLESTOWN, PA 18902
MLS# PABU2099830Listed by: IRON VALLEY REAL ESTATE DOYLESTOWN - New
 $739,000Active4 beds 3 baths3,032 sq. ft.
$739,000Active4 beds 3 baths3,032 sq. ft.3954 Charter Club Dr, DOYLESTOWN, PA 18902
MLS# PABU2102746Listed by: BHHS FOX & ROACH -YARDLEY/NEWTOWN - Open Sat, 11am to 2pmNew
 $1,239,900Active4 beds 3 baths3,888 sq. ft.
$1,239,900Active4 beds 3 baths3,888 sq. ft.4867 Indigo Dr, DOYLESTOWN, PA 18902
MLS# PABU2100866Listed by: KELLER WILLIAMS REAL ESTATE-DOYLESTOWN - New
 $539,900Active3 beds 3 baths1,760 sq. ft.
$539,900Active3 beds 3 baths1,760 sq. ft.5103 Cinnamon Ct, DOYLESTOWN, PA 18902
MLS# PABU2099048Listed by: KELLER WILLIAMS REAL ESTATE-BLUE BELL - Open Thu, 5 to 7pmNew
 $479,900Active3 beds 3 baths1,940 sq. ft.
$479,900Active3 beds 3 baths1,940 sq. ft.143 Bishops Gate Ln, DOYLESTOWN, PA 18901
MLS# PABU2102424Listed by: KELLER WILLIAMS REAL ESTATE-DOYLESTOWN
