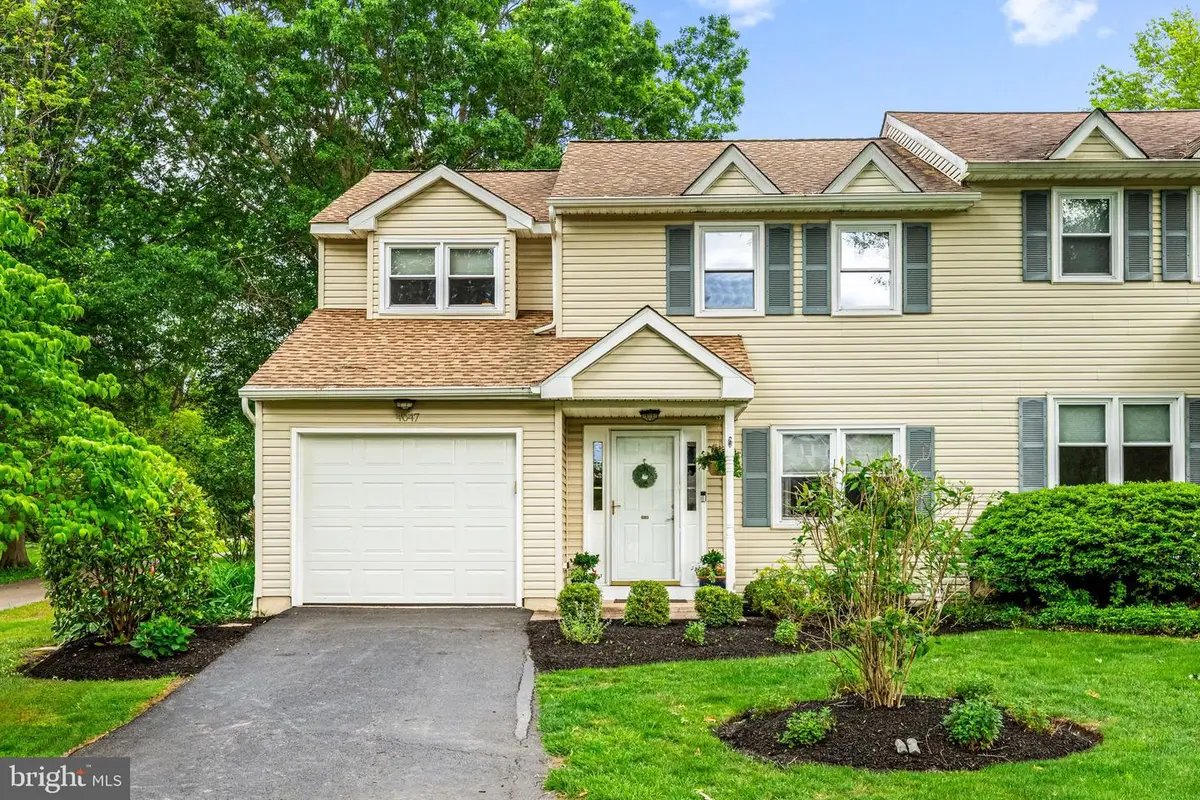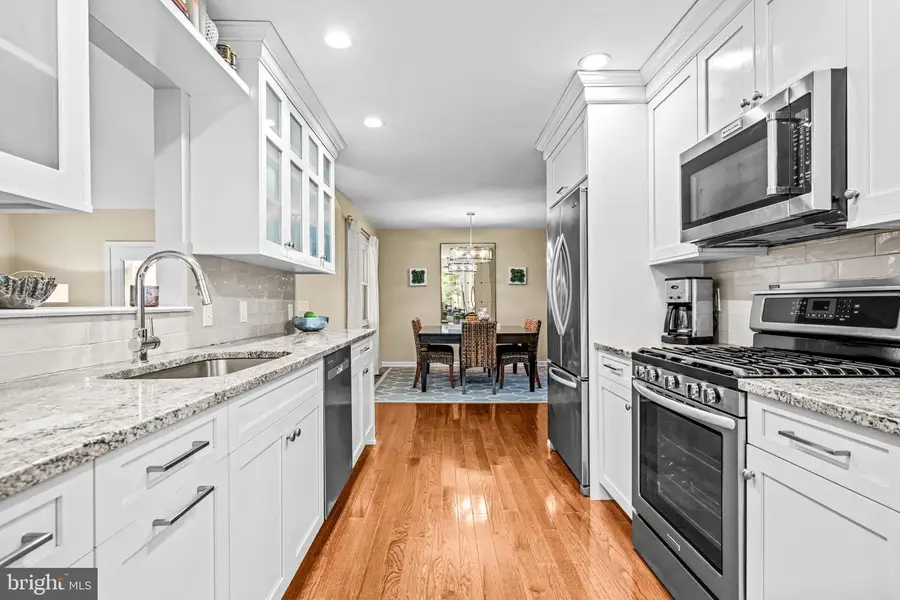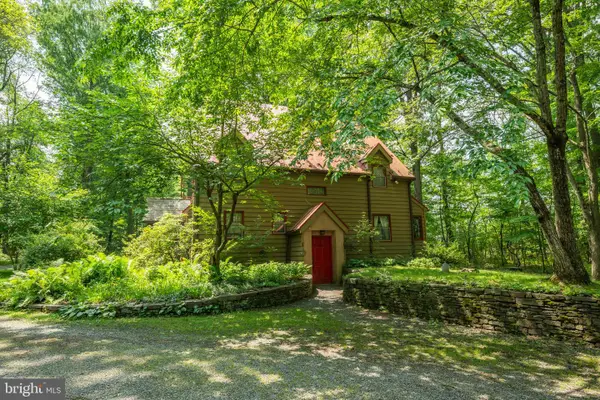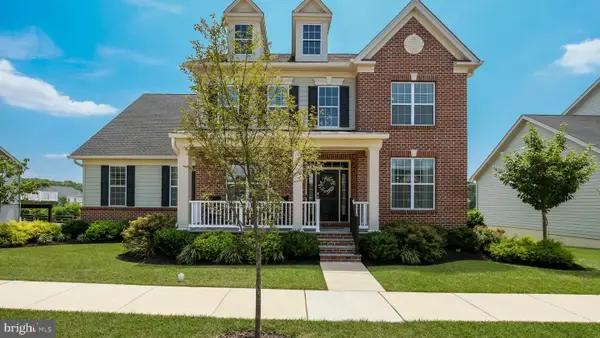4047 Holly Way, DOYLESTOWN, PA 18902
Local realty services provided by:ERA Cole Realty



4047 Holly Way,DOYLESTOWN, PA 18902
$550,000
- 3 Beds
- 3 Baths
- 2,398 sq. ft.
- Single family
- Pending
Listed by:deana e corrigan
Office:compass pennsylvania, llc.
MLS#:PABU2096584
Source:BRIGHTMLS
Price summary
- Price:$550,000
- Price per sq. ft.:$229.36
- Monthly HOA dues:$20.83
About this home
Welcome to 4047 Holly Way, an impeccably maintained 3-bedroom, 2.5-bath home nestled in the desirable Fieldstone Place community of Buckingham. This spacious twin home offers the perfect blend of comfort, style, and convenience, all set on a lovely lot backing to trees. Step inside to discover a bright and inviting open floor plan, ideal for both everyday living and entertaining.
The main level boasts wonderful hardwood floors throughout most of the first floor. The sunlit living room seamlessly flows into a formal dining area, perfect for hosting gatherings with family and friends. The well-appointed, remodeled kitchen providing custom, high quality cabinetry, stainless steel appliances and generous countertop space, ideal for culinary enthusiasts. The eat-in breakfast area allows for lots of light through the triple windows. A cozy yet spacious family room invites relaxation and features glass doors leading out to the delightful three season sun-room. This space is a true extension of the home’s living area, complete with screens for enjoying the summer breeze.
Upstairs, the primary suite offers a peaceful retreat with its own updated bath with glass enclosed shower.
The walk-in closet is something that will impress even the most discerning buyer. Enter through the french doors to this abundant space for wardrobes, shoes, and accessories galore. Two additional well appointed bedrooms and a full bath complete the second level. Need more room to spread out?
The finished lower level, accessed via a stylish barn door, delivers a generous entertainment and lounge area perfect for movie nights, a home gym, or a playroom, whatever suits your lifestyle.
Outside, enjoy the expansive patio and private backyard—ideal for summer barbecues, relaxing evenings, and outdoor fun. Additional highlights include a one-car garage and classic curb appeal that welcomes you home every time. Located just minutes from the heart of downtown Doylestown, you'll enjoy easy access to shopping, top-rated restaurants, scenic parks/museums, and the award-winning Central Bucks School District. With its thoughtful design, beautiful updates, and unbeatable location, this home is a perfect find. Don’t miss this incredible opportunity. Showing begin at noon on Friday.
Contact an agent
Home facts
- Year built:1987
- Listing Id #:PABU2096584
- Added:70 day(s) ago
- Updated:August 13, 2025 at 10:11 AM
Rooms and interior
- Bedrooms:3
- Total bathrooms:3
- Full bathrooms:2
- Half bathrooms:1
- Living area:2,398 sq. ft.
Heating and cooling
- Cooling:Central A/C
- Heating:Electric, Forced Air
Structure and exterior
- Roof:Pitched, Shingle
- Year built:1987
- Building area:2,398 sq. ft.
- Lot area:0.11 Acres
Schools
- High school:CENTRAL BUCKS HIGH SCHOOL EAST
- Middle school:HOLICONG
Utilities
- Water:Public
- Sewer:Public Sewer
Finances and disclosures
- Price:$550,000
- Price per sq. ft.:$229.36
- Tax amount:$5,865 (2025)
New listings near 4047 Holly Way
- Coming Soon
 $325,000Coming Soon2 beds 2 baths
$325,000Coming Soon2 beds 2 baths5513 Rinker Cir, DOYLESTOWN, PA 18902
MLS# PABU2102728Listed by: BHHS FOX & ROACH-SOUTHAMPTON - Coming Soon
 $595,900Coming Soon4 beds 4 baths
$595,900Coming Soon4 beds 4 baths4616 Old Oak Rd, DOYLESTOWN, PA 18902
MLS# PABU2102148Listed by: KELLER WILLIAMS REAL ESTATE-DOYLESTOWN - New
 $1,549,000Active4 beds 4 baths3,900 sq. ft.
$1,549,000Active4 beds 4 baths3,900 sq. ft.3865 Burnt House Hill Rd, DOYLESTOWN, PA 18902
MLS# PABU2102478Listed by: CORCORAN SAWYER SMITH - New
 $1,299,000Active3 beds 2 baths2,592 sq. ft.
$1,299,000Active3 beds 2 baths2,592 sq. ft.5613 Point Pleasant Pike, DOYLESTOWN, PA 18902
MLS# PABU2102884Listed by: IRON VALLEY REAL ESTATE DOYLESTOWN - Open Fri, 12 to 2pm
 $874,000Active3 beds 3 baths2,633 sq. ft.
$874,000Active3 beds 3 baths2,633 sq. ft.1 Mill Creek Dr #lot 1, DOYLESTOWN, PA 18901
MLS# PABU2094858Listed by: TOLL BROTHERS REAL ESTATE, INC. - Coming SoonOpen Sun, 1 to 3pm
 $669,000Coming Soon4 beds 4 baths
$669,000Coming Soon4 beds 4 baths3765 William Daves Rd, DOYLESTOWN, PA 18902
MLS# PABU2099830Listed by: IRON VALLEY REAL ESTATE DOYLESTOWN - New
 $739,000Active4 beds 3 baths3,032 sq. ft.
$739,000Active4 beds 3 baths3,032 sq. ft.3954 Charter Club Dr, DOYLESTOWN, PA 18902
MLS# PABU2102746Listed by: BHHS FOX & ROACH -YARDLEY/NEWTOWN - Open Sat, 11am to 2pmNew
 $1,239,900Active4 beds 3 baths3,888 sq. ft.
$1,239,900Active4 beds 3 baths3,888 sq. ft.4867 Indigo Dr, DOYLESTOWN, PA 18902
MLS# PABU2100866Listed by: KELLER WILLIAMS REAL ESTATE-DOYLESTOWN - New
 $539,900Active3 beds 3 baths1,760 sq. ft.
$539,900Active3 beds 3 baths1,760 sq. ft.5103 Cinnamon Ct, DOYLESTOWN, PA 18902
MLS# PABU2099048Listed by: KELLER WILLIAMS REAL ESTATE-BLUE BELL - Open Thu, 5 to 7pmNew
 $479,900Active3 beds 3 baths1,940 sq. ft.
$479,900Active3 beds 3 baths1,940 sq. ft.143 Bishops Gate Ln, DOYLESTOWN, PA 18901
MLS# PABU2102424Listed by: KELLER WILLIAMS REAL ESTATE-DOYLESTOWN
