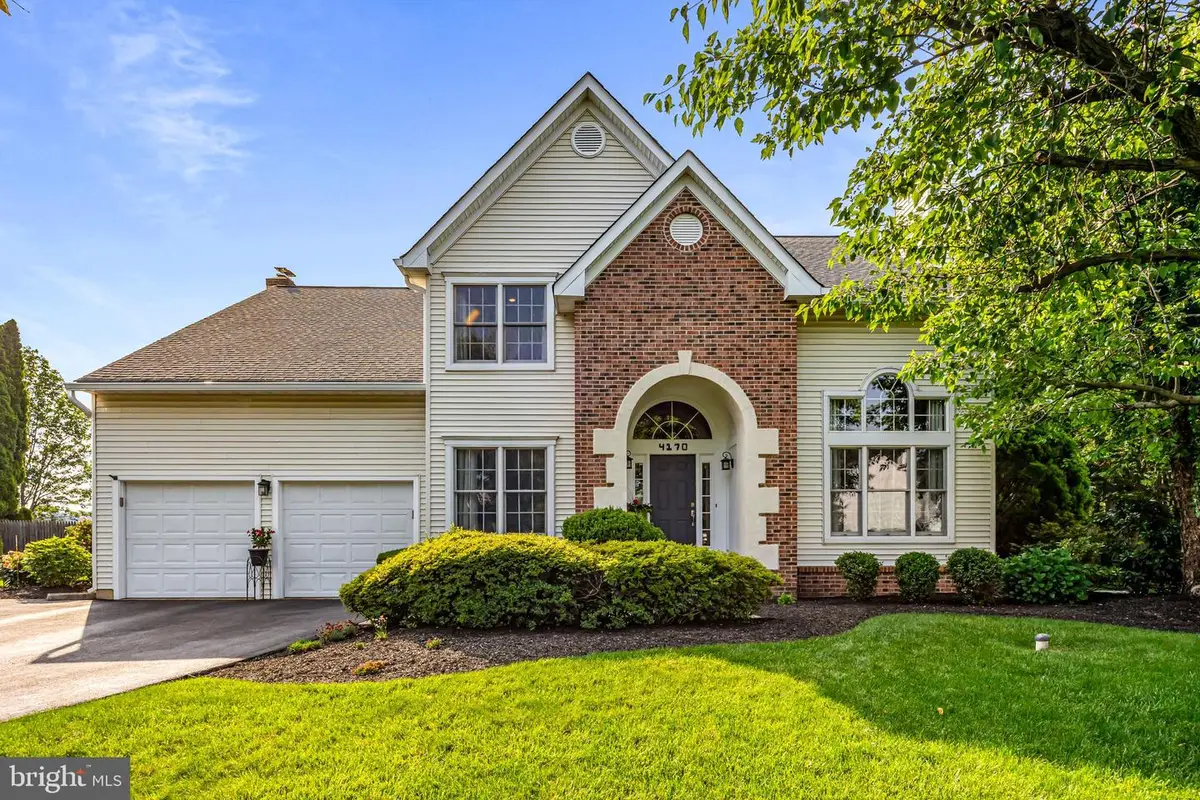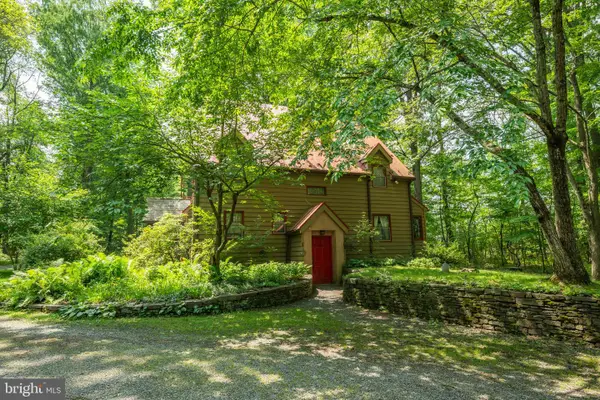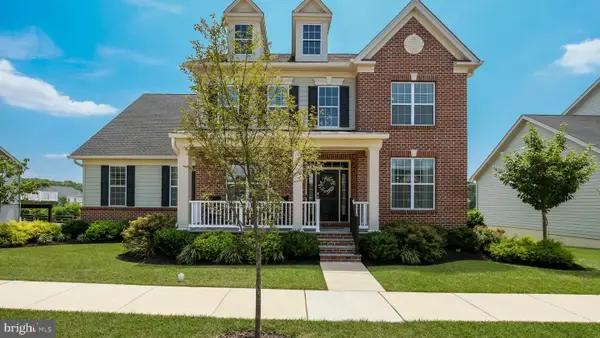4170 Tersher Dr, DOYLESTOWN, PA 18902
Local realty services provided by:O'BRIEN REALTY ERA POWERED



4170 Tersher Dr,DOYLESTOWN, PA 18902
$875,000
- 4 Beds
- 3 Baths
- 3,255 sq. ft.
- Single family
- Pending
Listed by:deana e corrigan
Office:compass pennsylvania, llc.
MLS#:PABU2097530
Source:BRIGHTMLS
Price summary
- Price:$875,000
- Price per sq. ft.:$268.82
About this home
Welcome to 4170 Tersher Dr, a beautifully maintained home that offers a backyard sanctuary with its in-ground pool and serene waterfall with lots of room to both entertain and relax. Nestled in the heart of Buckingham, this home is thoughtfully designed for comfort and style. As you step inside, you will be greeted by the rich warmth of wide plank hardwood floors that flow through much of the main level. Be captivated by the dramatic two story sun-drenched living room with sophisticated moldings with the fireplace being the main focal point and opens to the formal dining room. At the heart of the home lies the open concept kitchen, a culinary dream outfitted with granite countertops, stainless steel appliances, pantry and a kitchen island with room for seating. The kitchen and breakfast area are open to the sun-filled family room, featuring custom built-in shelving and a second fireplace, creating a comfortable and inviting space for everyday living. From here, a glass door leads directly to the spacious maintenance free Trex deck and backyard paradise. The sparkling in-ground pool boasts a tranquil waterfall, all surrounded by mature trees and a beautifully maintained yard with lots of grassy space for enjoyment. All of this makes the rear yard a true summer haven. Back inside find the formal dining room that is open to the living room presenting plenty of room for entertaining family and friends, along with a convenient powder room and first floor laundry room leading to the two car garage.
Upstairs, the oversized primary suite offers two walk-in closets and an updated bathroom with a dual sink vanities and a glass-enclosed shower. Three additional nicely sized bedrooms (one that features double closets) share a well-appointed hall bath.
The full-sized unfinished basement has high ceilings and tons of storage space. Modern updates include a newer roof, gutters, windows, well pump, water softener and a water heater for added peace of mind. All of this in the award-winning Central Bucks school district with close proximity to Doylestown Borough's shopping, restaurants, and historical local gems. Don't miss the chance to call this delightful property your home!
Contact an agent
Home facts
- Year built:1990
- Listing Id #:PABU2097530
- Added:69 day(s) ago
- Updated:August 13, 2025 at 10:11 AM
Rooms and interior
- Bedrooms:4
- Total bathrooms:3
- Full bathrooms:2
- Half bathrooms:1
- Living area:3,255 sq. ft.
Heating and cooling
- Cooling:Central A/C
- Heating:Electric, Forced Air
Structure and exterior
- Roof:Shingle
- Year built:1990
- Building area:3,255 sq. ft.
- Lot area:0.35 Acres
Schools
- High school:CENTRAL BUCKS HIGH SCHOOL EAST
- Middle school:HOLICONG
- Elementary school:COLD SPRING
Utilities
- Water:Public
- Sewer:Public Sewer
Finances and disclosures
- Price:$875,000
- Price per sq. ft.:$268.82
- Tax amount:$8,887 (2025)
New listings near 4170 Tersher Dr
- Coming Soon
 $325,000Coming Soon2 beds 2 baths
$325,000Coming Soon2 beds 2 baths5513 Rinker Cir, DOYLESTOWN, PA 18902
MLS# PABU2102728Listed by: BHHS FOX & ROACH-SOUTHAMPTON - Coming Soon
 $595,900Coming Soon4 beds 4 baths
$595,900Coming Soon4 beds 4 baths4616 Old Oak Rd, DOYLESTOWN, PA 18902
MLS# PABU2102148Listed by: KELLER WILLIAMS REAL ESTATE-DOYLESTOWN - New
 $1,549,000Active4 beds 4 baths3,900 sq. ft.
$1,549,000Active4 beds 4 baths3,900 sq. ft.3865 Burnt House Hill Rd, DOYLESTOWN, PA 18902
MLS# PABU2102478Listed by: CORCORAN SAWYER SMITH - New
 $1,299,000Active3 beds 2 baths2,592 sq. ft.
$1,299,000Active3 beds 2 baths2,592 sq. ft.5613 Point Pleasant Pike, DOYLESTOWN, PA 18902
MLS# PABU2102884Listed by: IRON VALLEY REAL ESTATE DOYLESTOWN - Open Fri, 12 to 2pm
 $874,000Active3 beds 3 baths2,633 sq. ft.
$874,000Active3 beds 3 baths2,633 sq. ft.1 Mill Creek Dr #lot 1, DOYLESTOWN, PA 18901
MLS# PABU2094858Listed by: TOLL BROTHERS REAL ESTATE, INC. - Coming SoonOpen Sun, 1 to 3pm
 $669,000Coming Soon4 beds 4 baths
$669,000Coming Soon4 beds 4 baths3765 William Daves Rd, DOYLESTOWN, PA 18902
MLS# PABU2099830Listed by: IRON VALLEY REAL ESTATE DOYLESTOWN - New
 $739,000Active4 beds 3 baths3,032 sq. ft.
$739,000Active4 beds 3 baths3,032 sq. ft.3954 Charter Club Dr, DOYLESTOWN, PA 18902
MLS# PABU2102746Listed by: BHHS FOX & ROACH -YARDLEY/NEWTOWN - Open Sat, 11am to 2pmNew
 $1,239,900Active4 beds 3 baths3,888 sq. ft.
$1,239,900Active4 beds 3 baths3,888 sq. ft.4867 Indigo Dr, DOYLESTOWN, PA 18902
MLS# PABU2100866Listed by: KELLER WILLIAMS REAL ESTATE-DOYLESTOWN - New
 $539,900Active3 beds 3 baths1,760 sq. ft.
$539,900Active3 beds 3 baths1,760 sq. ft.5103 Cinnamon Ct, DOYLESTOWN, PA 18902
MLS# PABU2099048Listed by: KELLER WILLIAMS REAL ESTATE-BLUE BELL - Open Thu, 5 to 7pmNew
 $479,900Active3 beds 3 baths1,940 sq. ft.
$479,900Active3 beds 3 baths1,940 sq. ft.143 Bishops Gate Ln, DOYLESTOWN, PA 18901
MLS# PABU2102424Listed by: KELLER WILLIAMS REAL ESTATE-DOYLESTOWN
