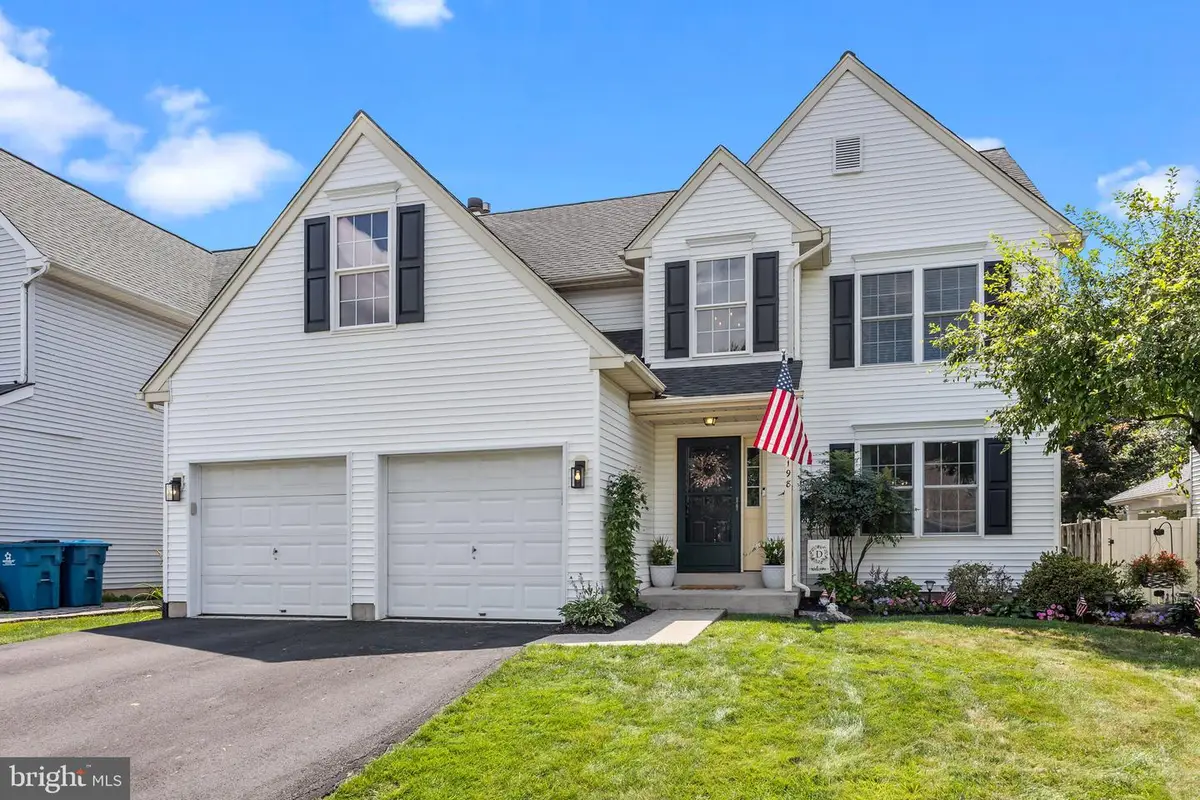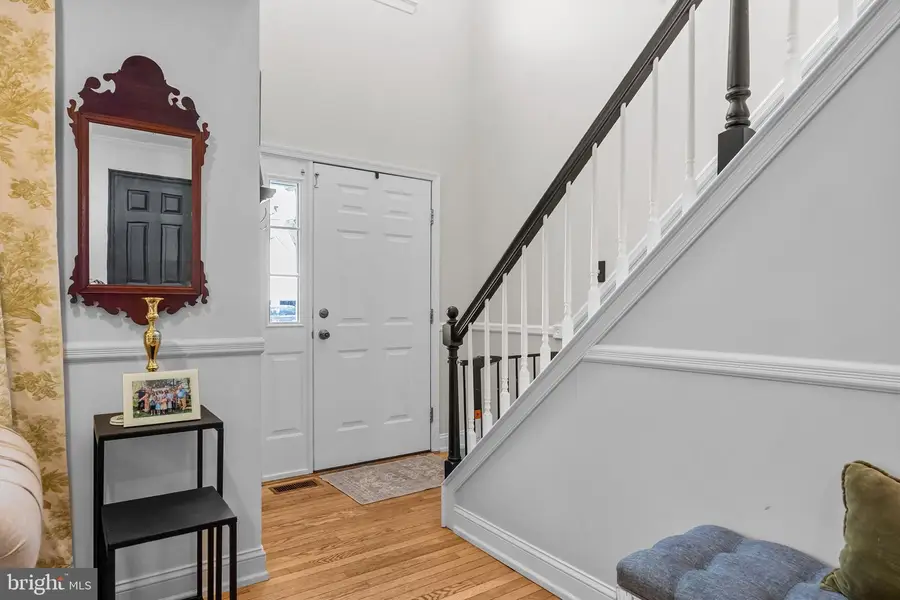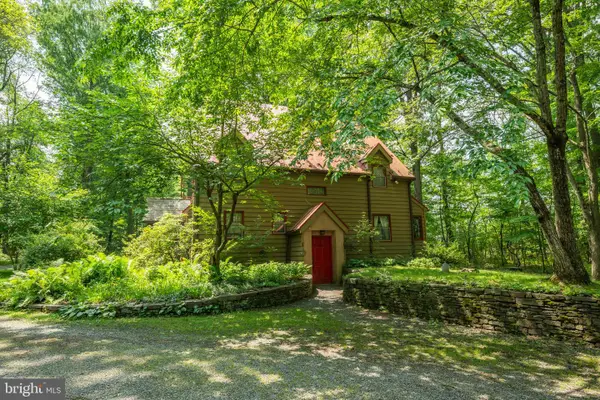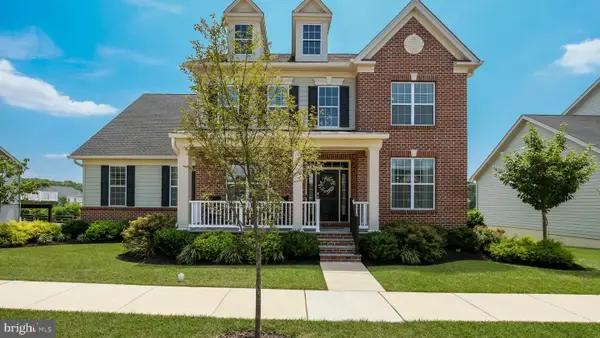4198 Miladies Ln, DOYLESTOWN, PA 18902
Local realty services provided by:ERA Statewide Realty



Listed by:maureen reynolds
Office:serhant pennsylvania llc.
MLS#:PABU2101174
Source:BRIGHTMLS
Price summary
- Price:$670,000
- Price per sq. ft.:$327.15
About this home
OPEN HOUSE CANCELLED FOR SATURDAY 7/26! Welcome to 4198 Miladies Lane, a beautifully maintained colonial nestled in one of Buckingham’s most sought-after neighborhoods, Buckingham Square. This 4-bedroom, 2.5-bath home offers a spacious layout, timeless finishes, and an ideal location within the award-winning Central Bucks School District. Enter inside to find rich hardwood floors , recessed lighting and brand new windows throughout. The main level features a bright living room and formal dining room, perfect for gathering and entertaining. The eat-in kitchen is appointed with granite countertops, custom cabinetry, stainless steel appliances, and a large island with seating. Just off the kitchen, the inviting gathering room includes a wood-burning fireplace and large windows that overlook the backyard, offering a relaxed atmosphere for everyday living. Upstairs, you will find 4 spacious bedrooms with hardwood flooring, and ample closet space. The hall bath includes a tiled tub/shower combination. The spacious primary suite features dual dressing rooms and a private en-suite bath with a soaking tub, separate stall shower, double vanity, and cabinetry for extra storage. The partially finished basement adds flexible space for a home gym, office, or media area. Outside, enjoy the fully fenced backyard, ideal for outdoor dining, gardening, or play, along with a two-car garage that provides additional storage and convenience. With close proximity to Bush Park, sports fields, New Hope, and Doylestown Borough, this home offers the space, location, and lifestyle you’ve been waiting for. Schedule your private showing today.
Contact an agent
Home facts
- Year built:1995
- Listing Id #:PABU2101174
- Added:22 day(s) ago
- Updated:August 13, 2025 at 07:30 AM
Rooms and interior
- Bedrooms:4
- Total bathrooms:3
- Full bathrooms:2
- Half bathrooms:1
- Living area:2,048 sq. ft.
Heating and cooling
- Cooling:Central A/C
- Heating:Heat Pump(s), Natural Gas
Structure and exterior
- Roof:Shingle
- Year built:1995
- Building area:2,048 sq. ft.
- Lot area:0.14 Acres
Schools
- High school:CENTRAL BUCKS HIGH SCHOOL EAST
Utilities
- Water:Public
- Sewer:Public Sewer
Finances and disclosures
- Price:$670,000
- Price per sq. ft.:$327.15
- Tax amount:$5,804 (2025)
New listings near 4198 Miladies Ln
- Coming Soon
 $325,000Coming Soon2 beds 2 baths
$325,000Coming Soon2 beds 2 baths5513 Rinker Cir, DOYLESTOWN, PA 18902
MLS# PABU2102728Listed by: BHHS FOX & ROACH-SOUTHAMPTON - Coming Soon
 $595,900Coming Soon4 beds 4 baths
$595,900Coming Soon4 beds 4 baths4616 Old Oak Rd, DOYLESTOWN, PA 18902
MLS# PABU2102148Listed by: KELLER WILLIAMS REAL ESTATE-DOYLESTOWN - New
 $1,549,000Active4 beds 4 baths3,900 sq. ft.
$1,549,000Active4 beds 4 baths3,900 sq. ft.3865 Burnt House Hill Rd, DOYLESTOWN, PA 18902
MLS# PABU2102478Listed by: CORCORAN SAWYER SMITH - New
 $1,299,000Active3 beds 2 baths2,592 sq. ft.
$1,299,000Active3 beds 2 baths2,592 sq. ft.5613 Point Pleasant Pike, DOYLESTOWN, PA 18902
MLS# PABU2102884Listed by: IRON VALLEY REAL ESTATE DOYLESTOWN - Open Fri, 12 to 2pm
 $874,000Active3 beds 3 baths2,633 sq. ft.
$874,000Active3 beds 3 baths2,633 sq. ft.1 Mill Creek Dr #lot 1, DOYLESTOWN, PA 18901
MLS# PABU2094858Listed by: TOLL BROTHERS REAL ESTATE, INC. - Coming SoonOpen Sun, 1 to 3pm
 $669,000Coming Soon4 beds 4 baths
$669,000Coming Soon4 beds 4 baths3765 William Daves Rd, DOYLESTOWN, PA 18902
MLS# PABU2099830Listed by: IRON VALLEY REAL ESTATE DOYLESTOWN - New
 $739,000Active4 beds 3 baths3,032 sq. ft.
$739,000Active4 beds 3 baths3,032 sq. ft.3954 Charter Club Dr, DOYLESTOWN, PA 18902
MLS# PABU2102746Listed by: BHHS FOX & ROACH -YARDLEY/NEWTOWN - Open Sat, 11am to 2pmNew
 $1,239,900Active4 beds 3 baths3,888 sq. ft.
$1,239,900Active4 beds 3 baths3,888 sq. ft.4867 Indigo Dr, DOYLESTOWN, PA 18902
MLS# PABU2100866Listed by: KELLER WILLIAMS REAL ESTATE-DOYLESTOWN - New
 $539,900Active3 beds 3 baths1,760 sq. ft.
$539,900Active3 beds 3 baths1,760 sq. ft.5103 Cinnamon Ct, DOYLESTOWN, PA 18902
MLS# PABU2099048Listed by: KELLER WILLIAMS REAL ESTATE-BLUE BELL - Open Thu, 5 to 7pmNew
 $479,900Active3 beds 3 baths1,940 sq. ft.
$479,900Active3 beds 3 baths1,940 sq. ft.143 Bishops Gate Ln, DOYLESTOWN, PA 18901
MLS# PABU2102424Listed by: KELLER WILLIAMS REAL ESTATE-DOYLESTOWN
