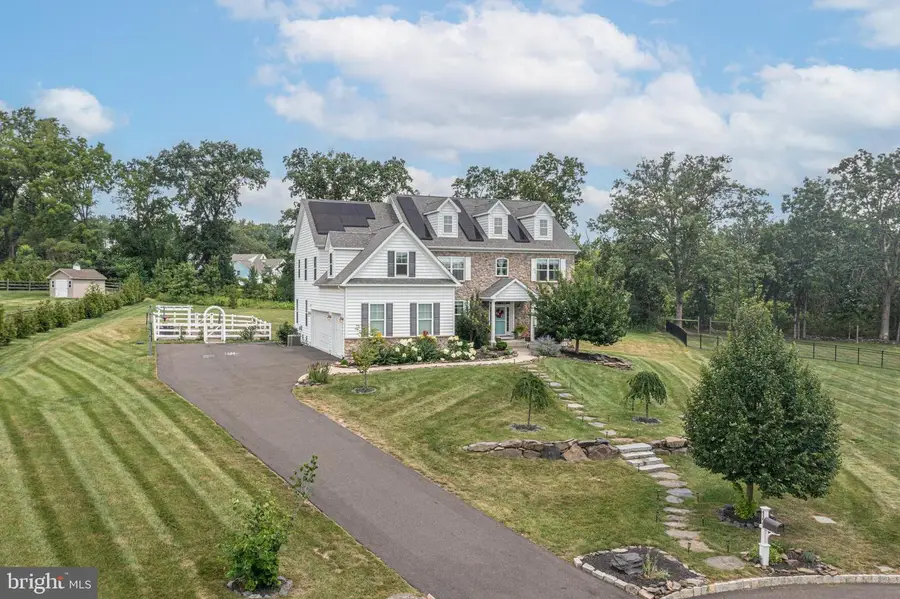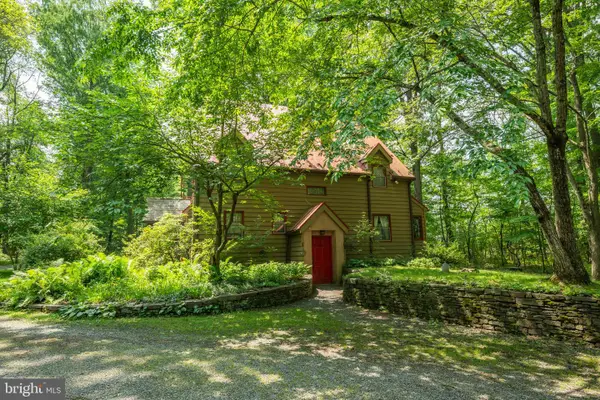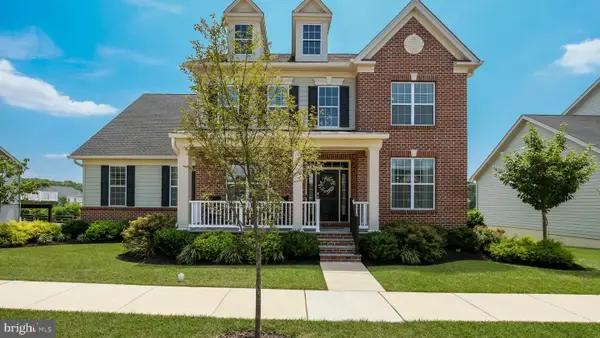4359 Doan Ct, DOYLESTOWN, PA 18902
Local realty services provided by:Mountain Realty ERA Powered



4359 Doan Ct,DOYLESTOWN, PA 18902
$1,249,500
- 5 Beds
- 6 Baths
- 4,726 sq. ft.
- Single family
- Pending
Listed by:james spaziano
Office:jay spaziano real estate
MLS#:PABU2102080
Source:BRIGHTMLS
Price summary
- Price:$1,249,500
- Price per sq. ft.:$264.39
- Monthly HOA dues:$20.83
About this home
Located just north of Doylestown in the exclusive Owls Nest Farm community, this 3,726 sq. ft. home offers the perfect blend of modern design and classic stone-front charm. Set on over an acre of land, the property’s airy, open feel extends throughout the light-filled interiors. Inside, the foyer welcomes you with a grand staircase and soaring 9' ceilings. The main level features a home office, mudroom with custom drop zone, and a spacious family room with built-in bookshelves and a custom fireplace. The chef-inspired kitchen boasts a designer Lacanche Cluny french range, gold-tone accents, white quartz countertops, and a walk-in pantry. The layout is perfect for both entertaining and daily living, with a seamless flow into the dining and living areas. The main level also includes a private in-law suite with a sitting room, bedroom, and full bath. Upstairs, the main suite provides a serene retreat with an adjoining sitting room and a luxurious en-suite bath with a freestanding tub. The second bedroom has its own full bath, while the third bedroom features a unique layout with a walk-through closet and access to a fourth hall bath. Additional highlights include a large laundry room, finished basement with over 1,000 sq. ft. of potential space, and a fenced outdoor area with a pergola and raised cedar beds. Ideal for pets, play, or simply enjoying the outdoors, the expansive yard offers endless possibilities. Dual hot water heaters and a whole-home water filtration system enhance convenience. With sought-after Central Bucks schools and proximity to major routes, this home is a must-see for families seeking space, style, and flexibility.
Contact an agent
Home facts
- Year built:2018
- Listing Id #:PABU2102080
- Added:9 day(s) ago
- Updated:August 13, 2025 at 10:11 AM
Rooms and interior
- Bedrooms:5
- Total bathrooms:6
- Full bathrooms:5
- Half bathrooms:1
- Living area:4,726 sq. ft.
Heating and cooling
- Cooling:Central A/C
- Heating:Electric, Forced Air, Zoned
Structure and exterior
- Roof:Shingle
- Year built:2018
- Building area:4,726 sq. ft.
- Lot area:1.13 Acres
Schools
- High school:CENTRAL BUCKS HIGH SCHOOL WEST
- Elementary school:GROVELAND
Utilities
- Water:Well
- Sewer:Public Sewer
Finances and disclosures
- Price:$1,249,500
- Price per sq. ft.:$264.39
- Tax amount:$13,114 (2025)
New listings near 4359 Doan Ct
- Coming Soon
 $325,000Coming Soon2 beds 2 baths
$325,000Coming Soon2 beds 2 baths5513 Rinker Cir, DOYLESTOWN, PA 18902
MLS# PABU2102728Listed by: BHHS FOX & ROACH-SOUTHAMPTON - Coming Soon
 $595,900Coming Soon4 beds 4 baths
$595,900Coming Soon4 beds 4 baths4616 Old Oak Rd, DOYLESTOWN, PA 18902
MLS# PABU2102148Listed by: KELLER WILLIAMS REAL ESTATE-DOYLESTOWN - New
 $1,549,000Active4 beds 4 baths3,900 sq. ft.
$1,549,000Active4 beds 4 baths3,900 sq. ft.3865 Burnt House Hill Rd, DOYLESTOWN, PA 18902
MLS# PABU2102478Listed by: CORCORAN SAWYER SMITH - New
 $1,299,000Active3 beds 2 baths2,592 sq. ft.
$1,299,000Active3 beds 2 baths2,592 sq. ft.5613 Point Pleasant Pike, DOYLESTOWN, PA 18902
MLS# PABU2102884Listed by: IRON VALLEY REAL ESTATE DOYLESTOWN - Open Fri, 12 to 2pm
 $874,000Active3 beds 3 baths2,633 sq. ft.
$874,000Active3 beds 3 baths2,633 sq. ft.1 Mill Creek Dr #lot 1, DOYLESTOWN, PA 18901
MLS# PABU2094858Listed by: TOLL BROTHERS REAL ESTATE, INC. - Coming SoonOpen Sun, 1 to 3pm
 $669,000Coming Soon4 beds 4 baths
$669,000Coming Soon4 beds 4 baths3765 William Daves Rd, DOYLESTOWN, PA 18902
MLS# PABU2099830Listed by: IRON VALLEY REAL ESTATE DOYLESTOWN - New
 $739,000Active4 beds 3 baths3,032 sq. ft.
$739,000Active4 beds 3 baths3,032 sq. ft.3954 Charter Club Dr, DOYLESTOWN, PA 18902
MLS# PABU2102746Listed by: BHHS FOX & ROACH -YARDLEY/NEWTOWN - Open Sat, 11am to 2pmNew
 $1,239,900Active4 beds 3 baths3,888 sq. ft.
$1,239,900Active4 beds 3 baths3,888 sq. ft.4867 Indigo Dr, DOYLESTOWN, PA 18902
MLS# PABU2100866Listed by: KELLER WILLIAMS REAL ESTATE-DOYLESTOWN - New
 $539,900Active3 beds 3 baths1,760 sq. ft.
$539,900Active3 beds 3 baths1,760 sq. ft.5103 Cinnamon Ct, DOYLESTOWN, PA 18902
MLS# PABU2099048Listed by: KELLER WILLIAMS REAL ESTATE-BLUE BELL - Open Thu, 5 to 7pmNew
 $479,900Active3 beds 3 baths1,940 sq. ft.
$479,900Active3 beds 3 baths1,940 sq. ft.143 Bishops Gate Ln, DOYLESTOWN, PA 18901
MLS# PABU2102424Listed by: KELLER WILLIAMS REAL ESTATE-DOYLESTOWN
