4605 Twinbrook Cir, Doylestown, PA 18902
Local realty services provided by:ERA Byrne Realty
4605 Twinbrook Cir,Doylestown, PA 18902
$1,325,000
- 5 Beds
- 5 Baths
- 5,858 sq. ft.
- Single family
- Pending
Listed by: leigh m nunno, jaimie l meehan
Office: iron valley real estate doylestown
MLS#:PABU2103724
Source:BRIGHTMLS
Price summary
- Price:$1,325,000
- Price per sq. ft.:$226.19
About this home
OFFER DEADLINE 10/20/25 10am. A morning walk around your beautiful neighborhood, past the farmhouse and pond, under established tree canopies, using the extensive sidewalk system…. or your evening bike ride to Hansell Park or Bush Park…. all options for you when you live at this magnificent home in the highly desirable community of Oakleigh Farm in Buckingham Township, Doylestown PA. Customized, updated and ready for the next lucky owners, this home features smart floorplan selections that will delight you throughout. A special inclusion at this home is the main level en-suite bedroom, which is gracious in size with a large closet, a full bathroom, and sliding doors to the deck. The large kitchen with granite counters, stainless steel appliances, five burner gas cooktop, two wall ovens, and tons of cabinets, flows into the inviting family room. There you can spend important relaxation time using the wood burning fireplace with blower and take in the views of the side and back yards. With the laundry room now on the second floor, its original space has become a terrific walk-in pantry – so functional! A private office with wet bar has views of the front yard through handsome plantation shutters, and the back yard can be viewed from two Trex decks that overlook the large, flat, open lot. Both the living room with gas fireplace and dining room offer space for their traditional uses, yet can become areas for homework, music, reading… your imagination is your guide here! The second floor has been reconfigured so all rooms are accessible from the main and back staircases, which created a cozy loft area and second floor laundry room too. The primary bedroom offers a sitting room with gas fireplace, new bathroom with heated floors, large tile shower, soaker tub, two sinks, storage with hidden electric / USB ports, walk-in closet with built-in storge plus two wall closets. One additional en-suite bedroom with full bathroom, two additional bedrooms (one with direct access to the contiguous hall bathroom), and one updated hall bathroom offer great spaces for rest and work. The finished basement is anchored by the custom hand-milled black oak bartop with space for seating, the stone wall, and a barn door separating the family room zone from the home gym zone. A game room and storage area are also available. This beautiful 1.02 acre lot includes a custom-built pavilion featuring infrared heaters in the ceiling and a built-in gas grill, a firepit area, and shed. The side entry three-car garage is just what you would expect in a home of this caliber. Extensive millwork throughout the home adds a layer of elegance. Notable updates include roof, 4 skylights in family room, primary bathroom complete renovation, connected second floor with new loft and laundry room, new half bathroom vanity, mudroom shiplap, new interior doors, and exterior material update. All of this plus Central Bucks School District, access to major highways and public transportation, proximity to highly ranked museums, shopping, dining, and state/local parks. How exciting for the lucky next owners!
Contact an agent
Home facts
- Year built:1995
- Listing ID #:PABU2103724
- Added:47 day(s) ago
- Updated:November 21, 2025 at 08:42 AM
Rooms and interior
- Bedrooms:5
- Total bathrooms:5
- Full bathrooms:4
- Half bathrooms:1
- Living area:5,858 sq. ft.
Heating and cooling
- Cooling:Central A/C
- Heating:Forced Air, Natural Gas
Structure and exterior
- Roof:Shingle
- Year built:1995
- Building area:5,858 sq. ft.
- Lot area:1.02 Acres
Schools
- High school:CENTRAL BUCKS HIGH SCHOOL EAST
- Middle school:HOLICONG
- Elementary school:COLD SPRING
Utilities
- Water:Public
- Sewer:Public Sewer
Finances and disclosures
- Price:$1,325,000
- Price per sq. ft.:$226.19
- Tax amount:$12,751 (2025)
New listings near 4605 Twinbrook Cir
- Coming Soon
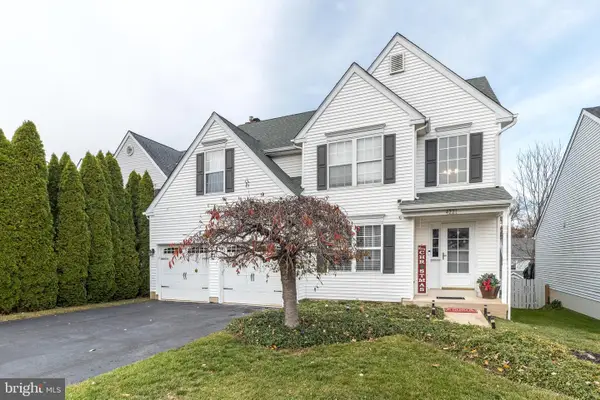 $690,000Coming Soon4 beds 3 baths
$690,000Coming Soon4 beds 3 baths4221 Sir Andrew Cir, DOYLESTOWN, PA 18902
MLS# PABU2109872Listed by: COLDWELL BANKER HEARTHSIDE REALTORS- OTTSVILLE - Open Sat, 11am to 1pmNew
 $410,000Active3 beds 3 baths1,440 sq. ft.
$410,000Active3 beds 3 baths1,440 sq. ft.1 Gatehouse Ln, DOYLESTOWN, PA 18901
MLS# PABU2109842Listed by: IRON VALLEY REAL ESTATE DOYLESTOWN - New
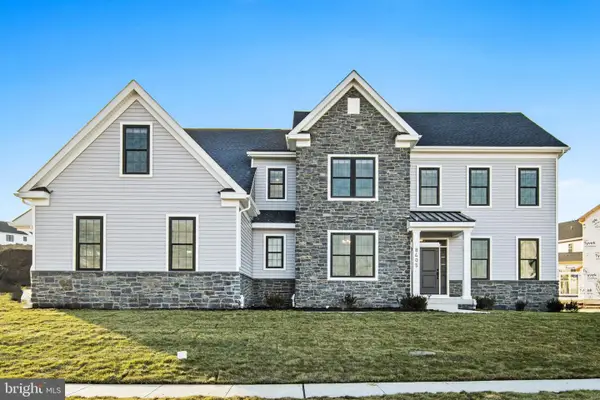 $1,279,990Active4 beds 5 baths4,036 sq. ft.
$1,279,990Active4 beds 5 baths4,036 sq. ft.4246 Kleinot Drive, DOYLESTOWN, PA 18902
MLS# PABU2109708Listed by: FOXLANE HOMES - New
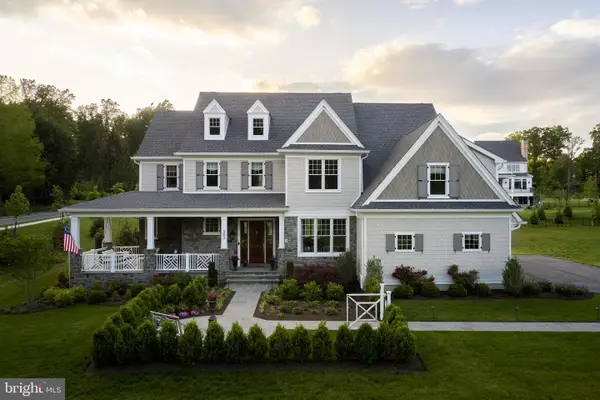 $1,309,990Active4 beds 5 baths3,790 sq. ft.
$1,309,990Active4 beds 5 baths3,790 sq. ft.4298 Kleinot Drive, DOYLESTOWN, PA 18902
MLS# PABU2109714Listed by: FOXLANE HOMES - New
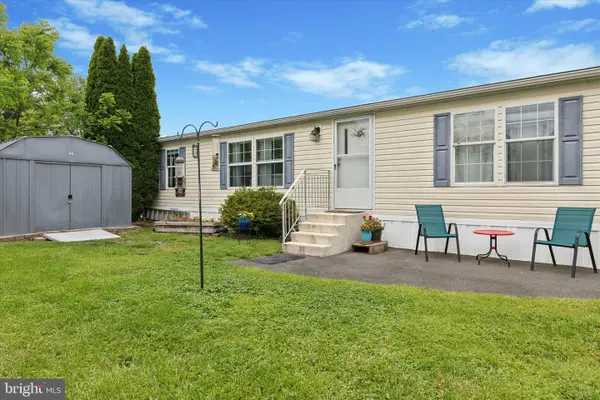 $135,000Active3 beds 2 baths1,012 sq. ft.
$135,000Active3 beds 2 baths1,012 sq. ft.422 Fordhook, DOYLESTOWN, PA 18901
MLS# PABU2109540Listed by: KELLER WILLIAMS REAL ESTATE-HORSHAM  $425,000Pending3 beds 3 baths1,200 sq. ft.
$425,000Pending3 beds 3 baths1,200 sq. ft.3711 Jacob Stout Rd #5, DOYLESTOWN, PA 18902
MLS# PABU2109534Listed by: DUFFY REAL ESTATE-NARBERTH- New
 $1,449,990Active4 beds 4 baths4,694 sq. ft.
$1,449,990Active4 beds 4 baths4,694 sq. ft.4330 Kleinot Drive #lot 12, DOYLESTOWN, PA 18902
MLS# PABU2109566Listed by: FOXLANE HOMES  $1,495,000Pending4 beds 5 baths6,228 sq. ft.
$1,495,000Pending4 beds 5 baths6,228 sq. ft.5110 Harmony Ct W, DOYLESTOWN, PA 18902
MLS# PABU2106308Listed by: KELLER WILLIAMS REAL ESTATE-DOYLESTOWN $500,000Pending5 beds 4 baths3,414 sq. ft.
$500,000Pending5 beds 4 baths3,414 sq. ft.4350 Church Rd, DOYLESTOWN, PA 18902
MLS# PABU2108268Listed by: KELLER WILLIAMS REAL ESTATE-DOYLESTOWN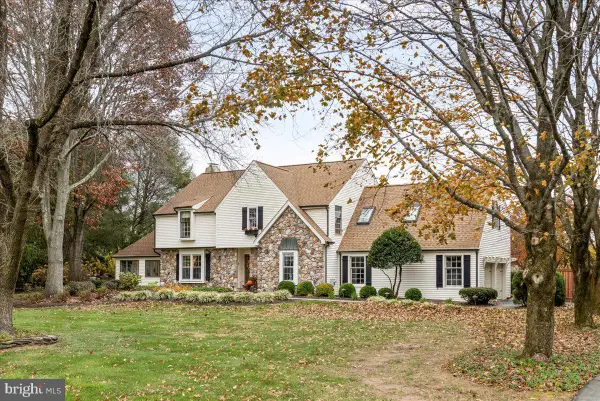 $1,350,000Pending4 beds 4 baths3,018 sq. ft.
$1,350,000Pending4 beds 4 baths3,018 sq. ft.5930 Shetland Dr, DOYLESTOWN, PA 18902
MLS# PABU2108938Listed by: KELLER WILLIAMS REAL ESTATE-DOYLESTOWN
