47 Mill Creek Dr #32, Doylestown, PA 18901
Local realty services provided by:ERA Valley Realty
47 Mill Creek Dr #32,Doylestown, PA 18901
$1,249,000
- 3 Beds
- 3 Baths
- 3,049 sq. ft.
- Townhouse
- Pending
Listed by: christina maltese, ellen nemeth
Office: toll brothers real estate, inc.
MLS#:PABU2106996
Source:BRIGHTMLS
Price summary
- Price:$1,249,000
- Price per sq. ft.:$409.64
About this home
Move-in ready luxury end-unit home offering refined finishes, upgraded lighting, and a thoughtfully designed open layout. The main level features a dramatic two-story foyer, expansive great room with a striking fireplace accented by black granite surround, and a bright dining area that opens to a covered deck with an additional outdoor fireplace and extended entertaining space. The gourmet kitchen showcases quartzite countertops and backsplash, a white apron-front sink, premium stainless-steel appliances, and a large center island with seating. Engineered hardwood flooring flows throughout, complemented by designer tile selections in key areas.
Upstairs, the elegant primary suite includes a spacious walk-in closet and a spa-like bath with quartzite surfaces, frameless glass shower enclosure, and a rainfall shower head. Secondary bedrooms share a beautifully appointed hall bath centered around a versatile loft. Additional highlights include a private in-home elevator, an enhanced low-voltage package with integrated smart home features, abundant recessed lighting with dimmers, and an unfinished walkout basement offering excellent storage or future living space potential. Ideally located toward the back of the community, this home provides a peaceful setting with wooded views and a sense of privacy from the rear deck.
Contact an agent
Home facts
- Year built:2025
- Listing ID #:PABU2106996
- Added:122 day(s) ago
- Updated:February 12, 2026 at 11:11 AM
Rooms and interior
- Bedrooms:3
- Total bathrooms:3
- Full bathrooms:2
- Half bathrooms:1
- Living area:3,049 sq. ft.
Heating and cooling
- Cooling:Central A/C
- Heating:Forced Air, Natural Gas
Structure and exterior
- Roof:Architectural Shingle, Metal
- Year built:2025
- Building area:3,049 sq. ft.
- Lot area:0.17 Acres
Schools
- High school:CENTRAL BUCKS HIGH SCHOOL SOUTH
- Middle school:UNAMI
- Elementary school:MILL CREEK
Utilities
- Water:Public
- Sewer:Public Sewer
Finances and disclosures
- Price:$1,249,000
- Price per sq. ft.:$409.64
New listings near 47 Mill Creek Dr #32
- Open Sun, 2 to 4pmNew
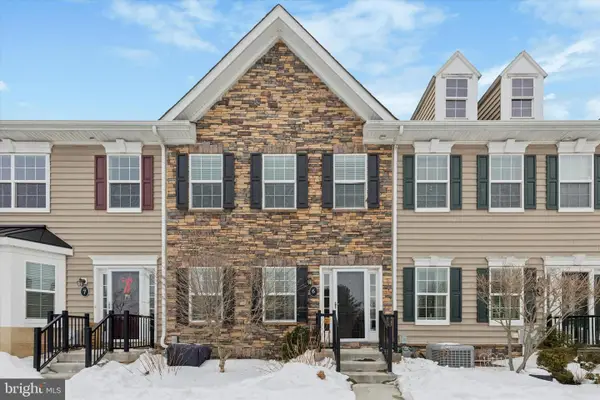 $419,900Active2 beds 3 baths1,200 sq. ft.
$419,900Active2 beds 3 baths1,200 sq. ft.3910 Cephas Child Rd #6, DOYLESTOWN, PA 18902
MLS# PABU2113872Listed by: KELLER WILLIAMS REAL ESTATE-LANGHORNE - Coming Soon
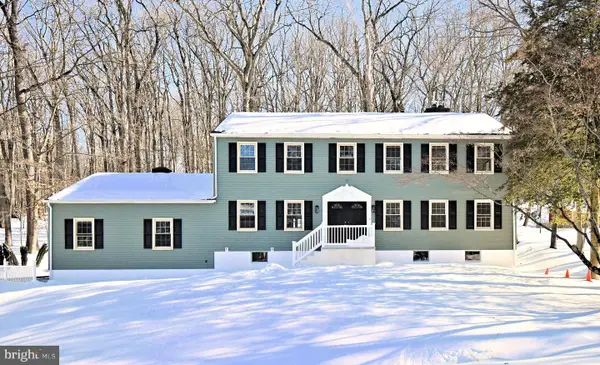 $899,900Coming Soon5 beds 5 baths
$899,900Coming Soon5 beds 5 baths2980 Yorkshire Rd, DOYLESTOWN, PA 18902
MLS# PABU2113478Listed by: HOMESTARR REALTY - Coming SoonOpen Sat, 11am to 2pm
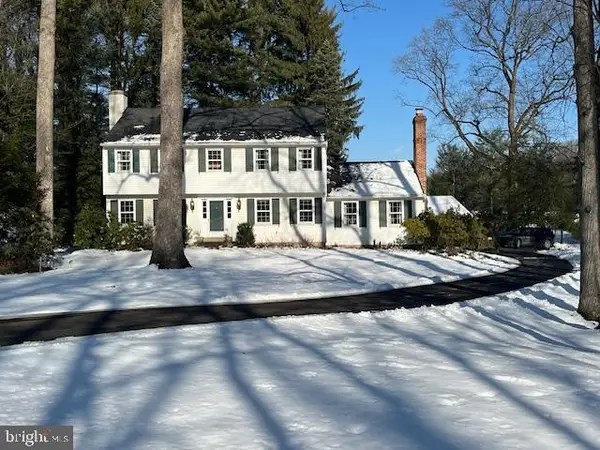 $695,000Coming Soon4 beds 3 baths
$695,000Coming Soon4 beds 3 baths117 Windover Ln, DOYLESTOWN, PA 18901
MLS# PABU2113666Listed by: CLASS-HARLAN REAL ESTATE, LLC - Coming Soon
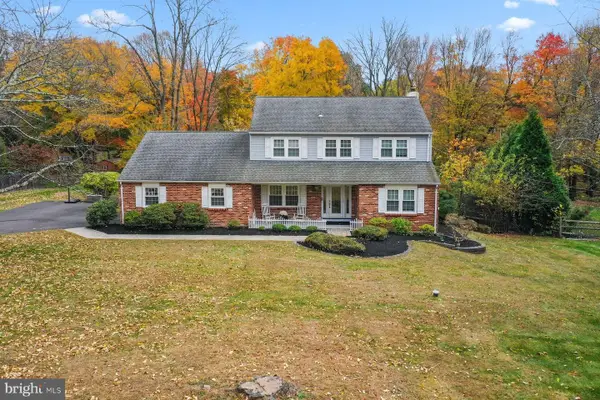 $849,000Coming Soon4 beds 3 baths
$849,000Coming Soon4 beds 3 baths45 Springs Dr, DOYLESTOWN, PA 18901
MLS# PABU2113590Listed by: KURFISS SOTHEBY'S INTERNATIONAL REALTY - Coming Soon
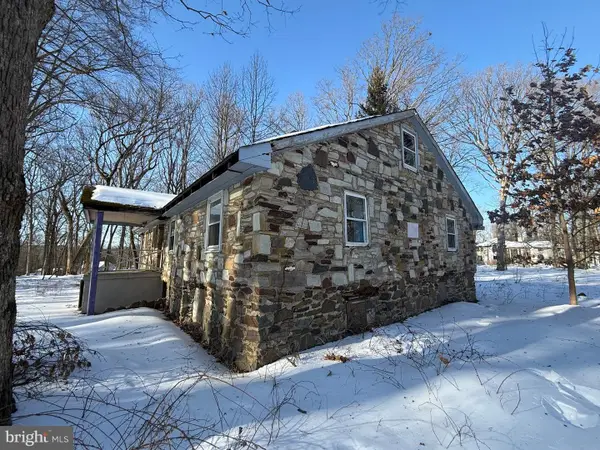 $438,000Coming Soon-- Acres
$438,000Coming Soon-- Acres2918 Snake Hill Rd, DOYLESTOWN, PA 18902
MLS# PABU2113770Listed by: BHHS FOX & ROACH-DOYLESTOWN - Coming Soon
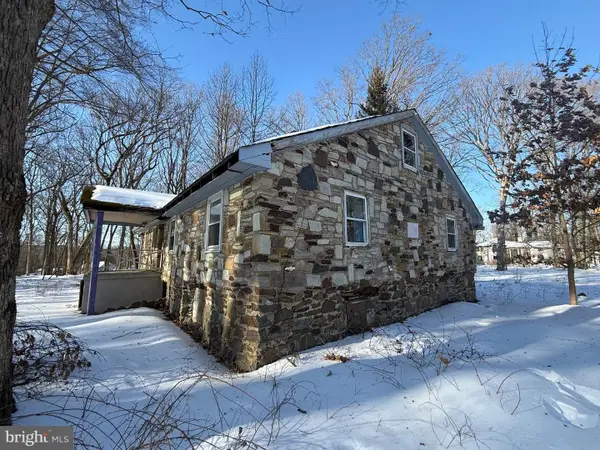 $438,000Coming Soon1 beds -- baths
$438,000Coming Soon1 beds -- baths2918 Snake Hill Rd, DOYLESTOWN, PA 18902
MLS# PABU2113776Listed by: BHHS FOX & ROACH-DOYLESTOWN - New
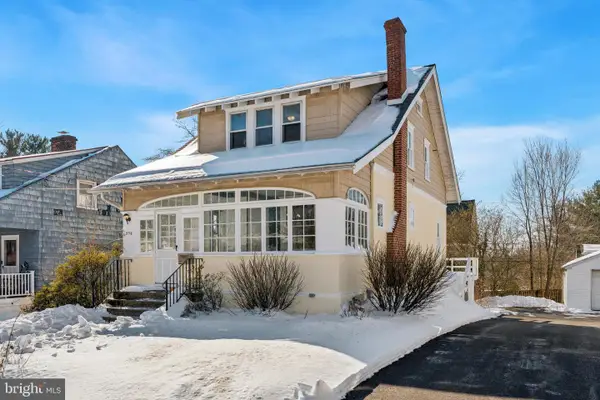 $639,900Active3 beds 2 baths1,678 sq. ft.
$639,900Active3 beds 2 baths1,678 sq. ft.236 Green St, DOYLESTOWN, PA 18901
MLS# PABU2113358Listed by: KELLER WILLIAMS REAL ESTATE-BLUE BELL 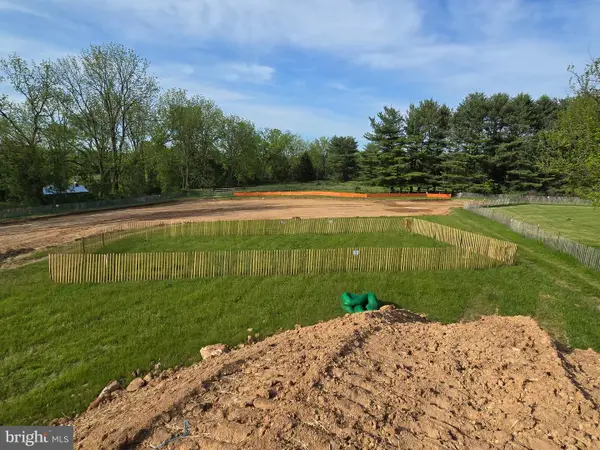 $800,000Active2.02 Acres
$800,000Active2.02 Acres3455 & 3479 Durham Rd, DOYLESTOWN, PA 18902
MLS# PABU2104328Listed by: KELLER WILLIAMS REAL ESTATE-LANGHORNE- Open Sat, 12 to 2pmNew
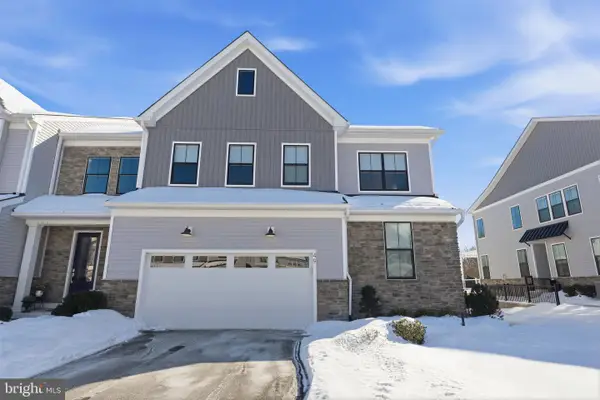 $1,195,000Active3 beds 3 baths3,188 sq. ft.
$1,195,000Active3 beds 3 baths3,188 sq. ft.49 Tradesville Dr, DOYLESTOWN, PA 18901
MLS# PABU2112906Listed by: KELLER WILLIAMS REAL ESTATE-DOYLESTOWN - Coming Soon
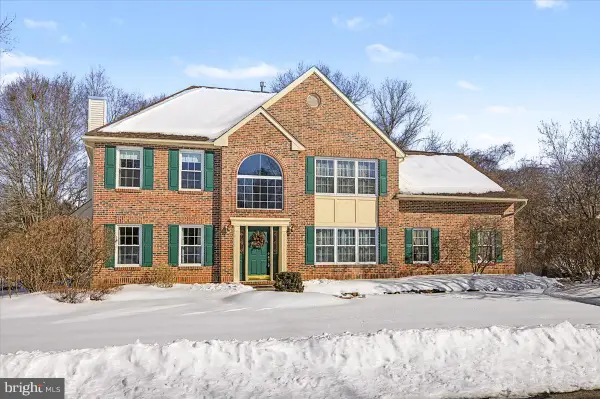 $775,000Coming Soon4 beds 3 baths
$775,000Coming Soon4 beds 3 baths4533 Deep Creek Way, DOYLESTOWN, PA 18902
MLS# PABU2113304Listed by: KELLER WILLIAMS REAL ESTATE-DOYLESTOWN

