4716 Essex Dr, DOYLESTOWN, PA 18902
Local realty services provided by:ERA Byrne Realty
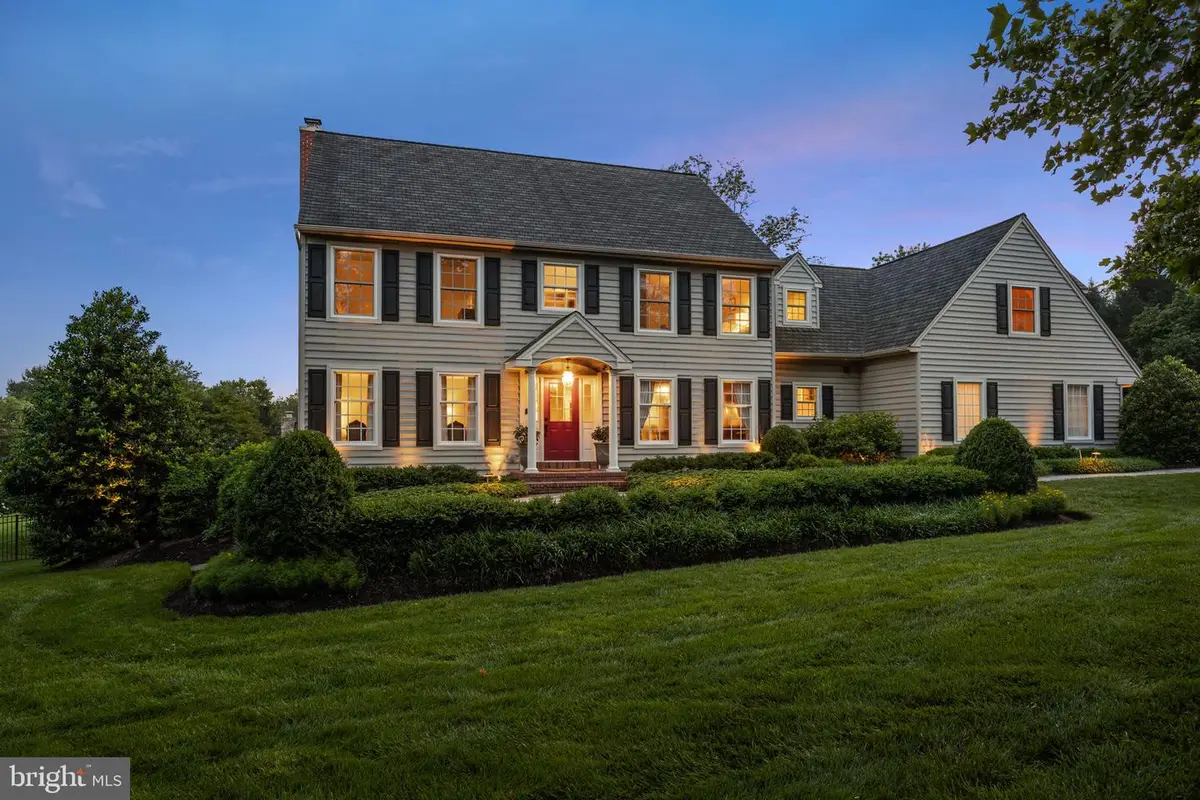
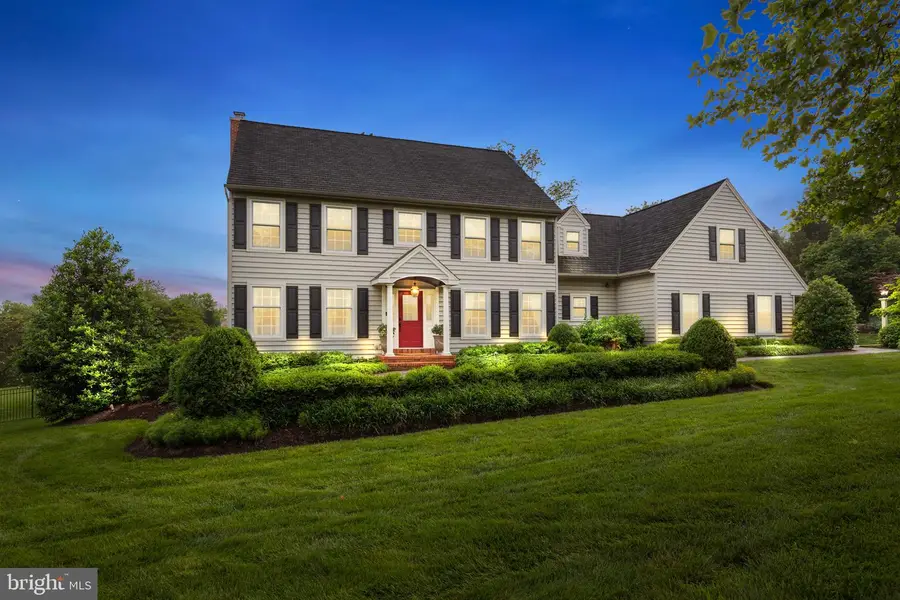
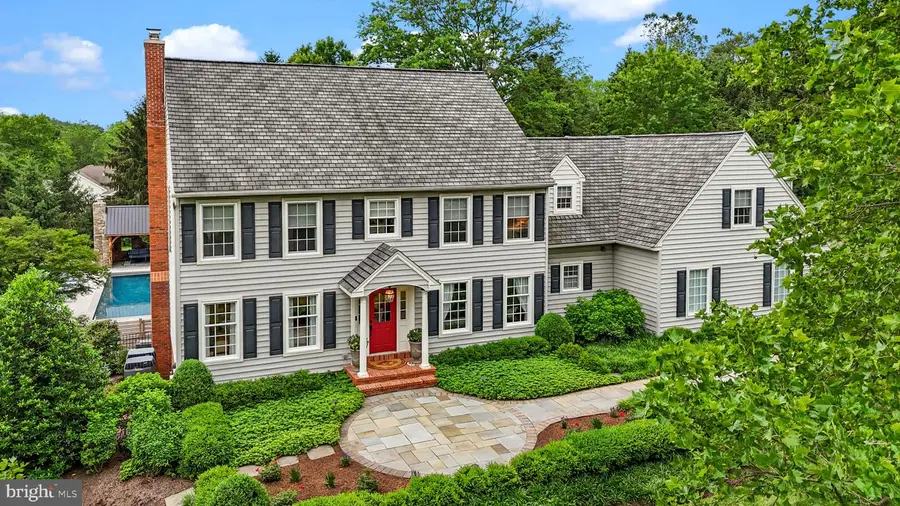
Listed by:jason freedman
Office:re/max properties - newtown
MLS#:PABU2098700
Source:BRIGHTMLS
Price summary
- Price:$1,395,000
- Price per sq. ft.:$299.68
About this home
Welcome to this breathtaking home offering nearly 4,750 square feet of beautifully finished living space, thoughtfully designed for luxury, comfort, and modern functionality. Set on over 1.35 acres of professionally landscaped grounds, this 5-bedroom, 4.5-bathroom residence is the perfect blend of elegance and privacy. From the moment you step foot on the property, you’ll be greeted by soaring views of the rolling neighborhood and a sense of care throughout the home. Every detail has been meticulously upgraded, with over $400,000 in high-end improvements, including many brand-new appliances (sub-zero refrigerator/freezer, dishwasher, microwave), mechanical systems (LG washer/dryer, well pump, well tank, water softener, 80 gallon water heater), new kitchen quartzite countertops, ceramic flooring, GE monogram induction cooktop/oven, ALL new Marvin Elevate windows, and too many more to name ensuring effortless, worry-free living. The expansive floor plan also includes 3 full bathroom remodels + 1/2 bath remodel, a completely renovated finished basement ideal for recreation or entertaining, while the main living areas are flooded with natural light and sophisticated finishes. The heart of the home is the designer kitchen, seamlessly connecting to formal and casual living spaces, perfect for hosting family and friends. Step outside to your very own backyard oasis, where a sparkling in-ground pool, spacious patio, and sweeping views create a serene and luxurious outdoor retreat. Completing this oasis is a brand new Jerith aluminum fence & a cedar semi-privacy fence surrounding pool equipment. This is more than just a home—it’s a lifestyle. Don’t miss the chance to experience refined living in a truly extraordinary setting. Schedule your private tour today.
Contact an agent
Home facts
- Year built:1990
- Listing Id #:PABU2098700
- Added:53 day(s) ago
- Updated:August 15, 2025 at 07:30 AM
Rooms and interior
- Bedrooms:5
- Total bathrooms:5
- Full bathrooms:4
- Half bathrooms:1
- Living area:4,655 sq. ft.
Heating and cooling
- Cooling:Central A/C
- Heating:Electric, Forced Air, Oil
Structure and exterior
- Year built:1990
- Building area:4,655 sq. ft.
- Lot area:1.38 Acres
Schools
- High school:CENTRAL BUCKS HIGH SCHOOL EAST
- Middle school:TOHICKON
- Elementary school:GAYMAN
Utilities
- Water:Private, Well
- Sewer:Public Sewer
Finances and disclosures
- Price:$1,395,000
- Price per sq. ft.:$299.68
- Tax amount:$13,307 (2025)
New listings near 4716 Essex Dr
- Coming Soon
 $325,000Coming Soon2 beds 2 baths
$325,000Coming Soon2 beds 2 baths5513 Rinker Cir, DOYLESTOWN, PA 18902
MLS# PABU2102728Listed by: BHHS FOX & ROACH-SOUTHAMPTON - Coming Soon
 $595,900Coming Soon4 beds 4 baths
$595,900Coming Soon4 beds 4 baths4616 Old Oak Rd, DOYLESTOWN, PA 18902
MLS# PABU2102148Listed by: KELLER WILLIAMS REAL ESTATE-DOYLESTOWN - New
 $1,549,000Active4 beds 4 baths3,900 sq. ft.
$1,549,000Active4 beds 4 baths3,900 sq. ft.3865 Burnt House Hill Rd, DOYLESTOWN, PA 18902
MLS# PABU2102478Listed by: CORCORAN SAWYER SMITH - New
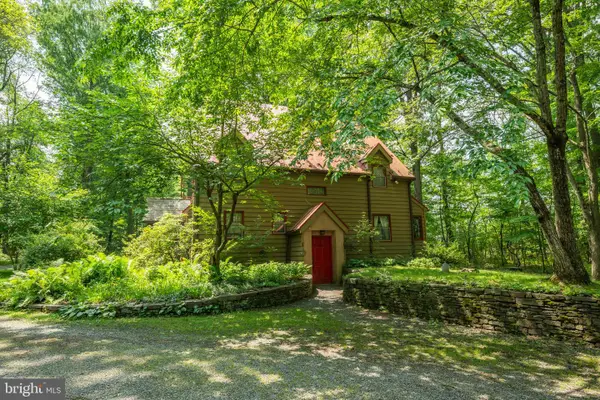 $1,299,000Active3 beds 2 baths2,592 sq. ft.
$1,299,000Active3 beds 2 baths2,592 sq. ft.5613 Point Pleasant Pike, DOYLESTOWN, PA 18902
MLS# PABU2102884Listed by: IRON VALLEY REAL ESTATE DOYLESTOWN - Open Fri, 12 to 2pm
 $874,000Active3 beds 3 baths2,633 sq. ft.
$874,000Active3 beds 3 baths2,633 sq. ft.1 Mill Creek Dr #lot 1, DOYLESTOWN, PA 18901
MLS# PABU2094858Listed by: TOLL BROTHERS REAL ESTATE, INC. - Open Sun, 1 to 3pmNew
 $669,000Active4 beds 4 baths3,247 sq. ft.
$669,000Active4 beds 4 baths3,247 sq. ft.3765 William Daves Rd, DOYLESTOWN, PA 18902
MLS# PABU2099830Listed by: IRON VALLEY REAL ESTATE DOYLESTOWN - New
 $739,000Active4 beds 3 baths3,032 sq. ft.
$739,000Active4 beds 3 baths3,032 sq. ft.3954 Charter Club Dr, DOYLESTOWN, PA 18902
MLS# PABU2102746Listed by: BHHS FOX & ROACH -YARDLEY/NEWTOWN - Open Sat, 11am to 2pmNew
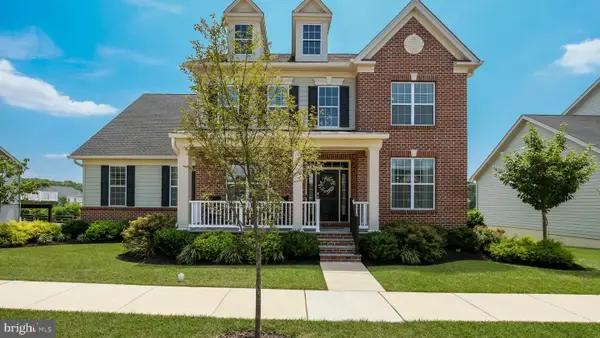 $1,239,900Active4 beds 3 baths3,888 sq. ft.
$1,239,900Active4 beds 3 baths3,888 sq. ft.4867 Indigo Dr, DOYLESTOWN, PA 18902
MLS# PABU2100866Listed by: KELLER WILLIAMS REAL ESTATE-DOYLESTOWN - Open Sat, 2 to 4pmNew
 $539,900Active3 beds 3 baths1,760 sq. ft.
$539,900Active3 beds 3 baths1,760 sq. ft.5103 Cinnamon Ct, DOYLESTOWN, PA 18902
MLS# PABU2099048Listed by: KELLER WILLIAMS REAL ESTATE-BLUE BELL - New
 $479,900Active3 beds 3 baths1,940 sq. ft.
$479,900Active3 beds 3 baths1,940 sq. ft.143 Bishops Gate Ln, DOYLESTOWN, PA 18901
MLS# PABU2102424Listed by: KELLER WILLIAMS REAL ESTATE-DOYLESTOWN
