- ERA
- Pennsylvania
- Doylestown
- 4748 Bishop Cir
4748 Bishop Cir, Doylestown, PA 18902
Local realty services provided by:ERA Central Realty Group
4748 Bishop Cir,Doylestown, PA 18902
$640,000
- 4 Beds
- 3 Baths
- 2,312 sq. ft.
- Single family
- Pending
Listed by: brandon j byrne, thomas f byrne
Office: homestarr realty
MLS#:PABU2108464
Source:BRIGHTMLS
Price summary
- Price:$640,000
- Price per sq. ft.:$276.82
- Monthly HOA dues:$177
About this home
Welcome to The Overlook at Carriage Hill! Nestled in the highly sought-after community within Plumstead Township, this beautiful four bedroom, two and a half bath colonial offers charm and comfort. Step inside to find gleaming hardwood floors throughout the main level. The first floor features a formal dining room, a living room/office and a family room area, off of the kitchen, that is ideal for relaxing or entertaining. The kitchen features granite countertops, recessed lighting and stainless steel appliances. A rear door off the kitchen leads to a stone patio. Upstairs you'll find a tray ceiling in the primary bedroom, which includes a primary suite with a double sink vanity. The three additional bedrooms upstairs are nicely sized and share a hall bath. The finished basement provides additional living space and features a built-in bar. A little TLC is needed and the home is priced accordingly. Schedule your showing today, before this one is gone!
Contact an agent
Home facts
- Year built:2012
- Listing ID #:PABU2108464
- Added:100 day(s) ago
- Updated:February 06, 2026 at 08:42 AM
Rooms and interior
- Bedrooms:4
- Total bathrooms:3
- Full bathrooms:2
- Half bathrooms:1
- Living area:2,312 sq. ft.
Heating and cooling
- Cooling:Central A/C
- Heating:Forced Air, Propane - Metered
Structure and exterior
- Year built:2012
- Building area:2,312 sq. ft.
- Lot area:0.13 Acres
Schools
- High school:CENTRAL BUCKS HIGH SCHOOL WEST
Utilities
- Water:Public
- Sewer:Public Sewer
Finances and disclosures
- Price:$640,000
- Price per sq. ft.:$276.82
- Tax amount:$8,327 (2025)
New listings near 4748 Bishop Cir
- New
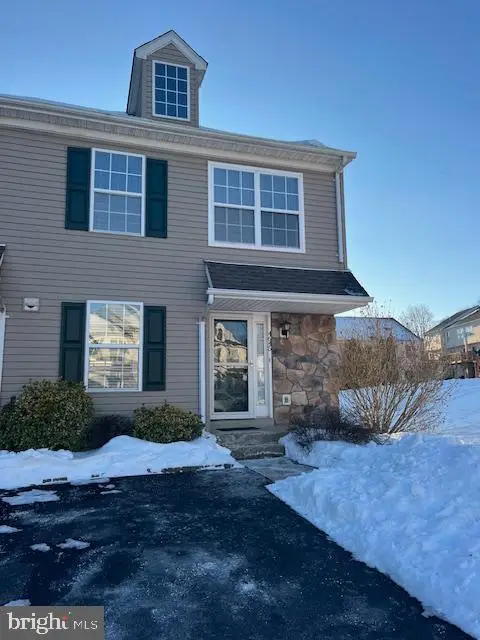 $439,900Active3 beds 3 baths1,598 sq. ft.
$439,900Active3 beds 3 baths1,598 sq. ft.4645 Louise Saint Claire Dr, DOYLESTOWN, PA 18902
MLS# PABU2113514Listed by: CLASS-HARLAN REAL ESTATE, LLC - Open Sat, 11am to 2pmNew
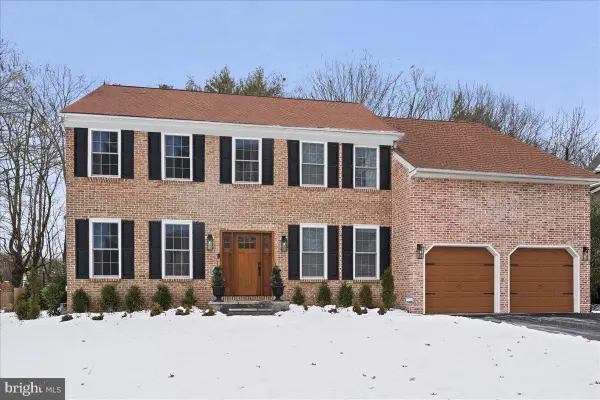 $900,000Active4 beds 3 baths3,303 sq. ft.
$900,000Active4 beds 3 baths3,303 sq. ft.1 Steeplechase Dr, DOYLESTOWN, PA 18901
MLS# PABU2113286Listed by: FSBO BROKER - Open Sat, 11am to 2pmNew
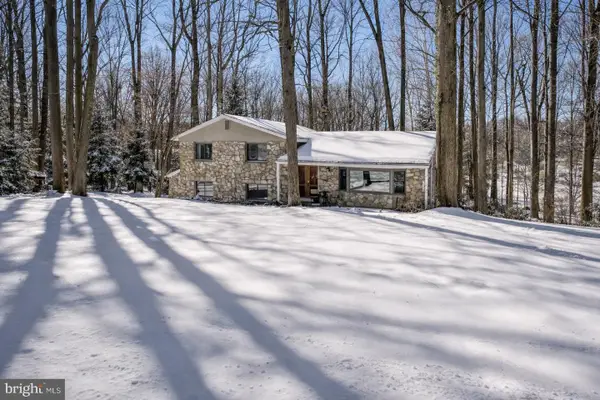 $849,000Active5 beds 3 baths3,664 sq. ft.
$849,000Active5 beds 3 baths3,664 sq. ft.3660 Buttonwood Dr, DOYLESTOWN, PA 18902
MLS# PABU2113408Listed by: REAL OF PENNSYLVANIA - Open Sat, 2 to 4pmNew
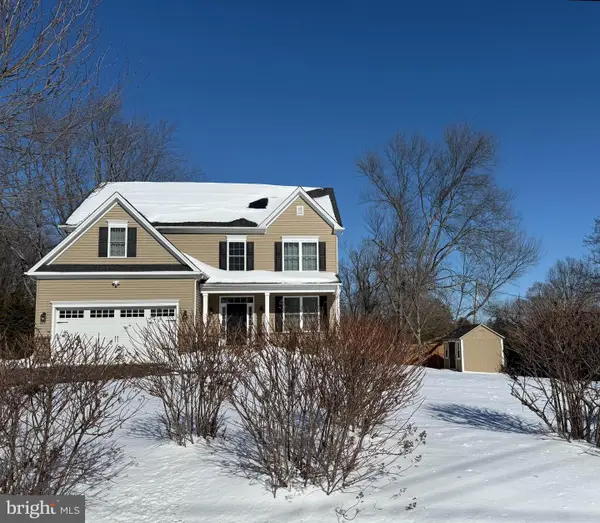 $824,900Active4 beds 3 baths3,538 sq. ft.
$824,900Active4 beds 3 baths3,538 sq. ft.4777 Old Easton Rd, DOYLESTOWN, PA 18902
MLS# PABU2112628Listed by: COMPASS PENNSYLVANIA, LLC 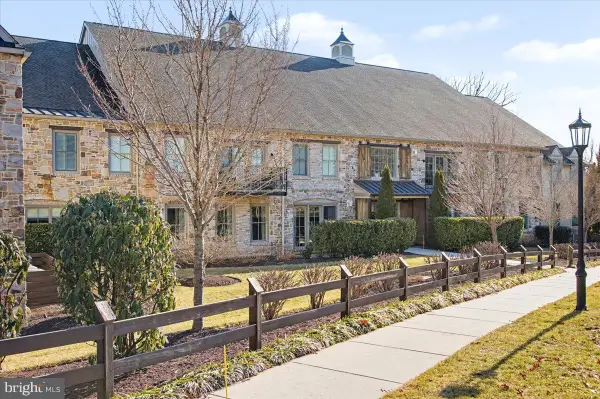 $1,150,000Pending2 beds 2 baths
$1,150,000Pending2 beds 2 baths2401 Lower State Rd #102, DOYLESTOWN, PA 18901
MLS# PABU2112076Listed by: KELLER WILLIAMS REAL ESTATE-DOYLESTOWN- Coming SoonOpen Sat, 1 to 3pm
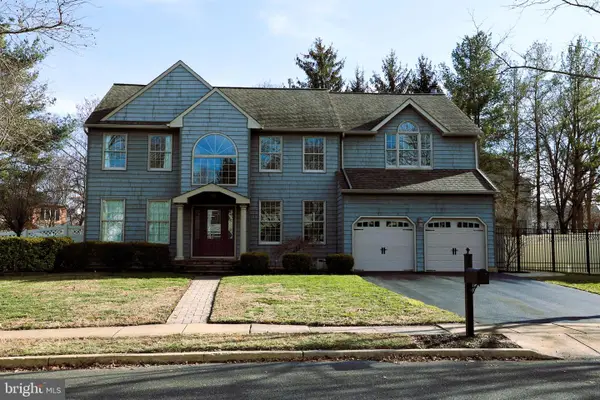 $815,000Coming Soon4 beds 3 baths
$815,000Coming Soon4 beds 3 baths112 Steeplechase Dr, DOYLESTOWN, PA 18901
MLS# PABU2113140Listed by: RE/MAX CENTRE REALTORS - New
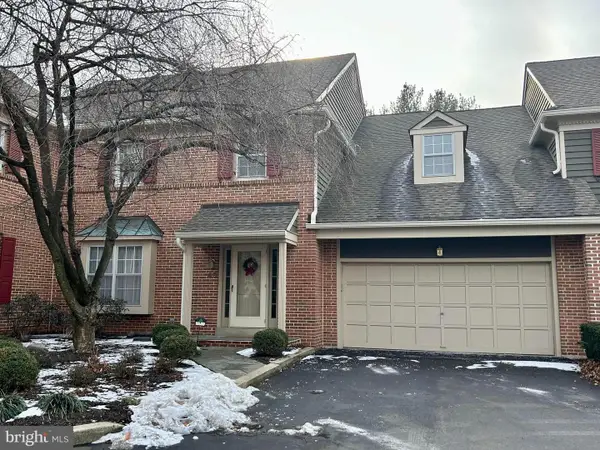 $775,000Active3 beds 3 baths3,364 sq. ft.
$775,000Active3 beds 3 baths3,364 sq. ft.45 Latham Ct, DOYLESTOWN, PA 18901
MLS# PABU2113134Listed by: CLASS-HARLAN REAL ESTATE, LLC - New
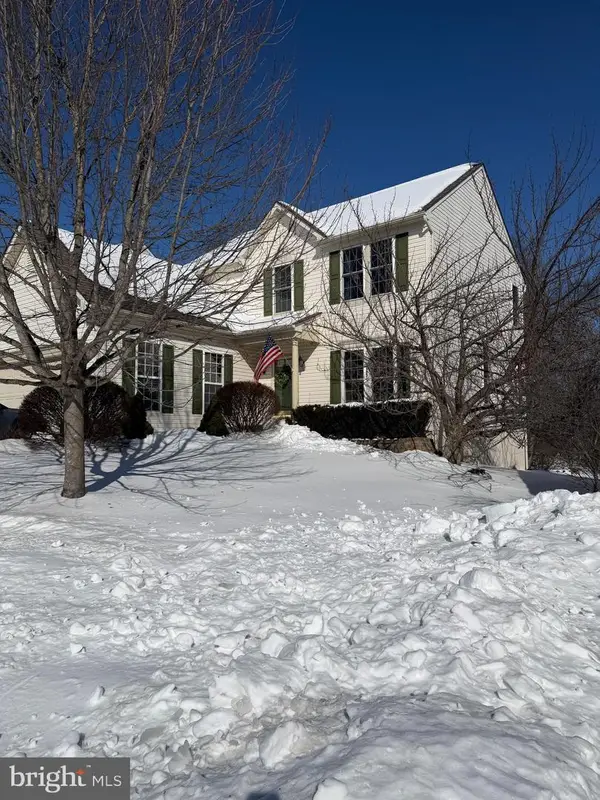 $725,000Active4 beds 3 baths2,018 sq. ft.
$725,000Active4 beds 3 baths2,018 sq. ft.4525 Deep Glen Way, DOYLESTOWN, PA 18902
MLS# PABU2113248Listed by: COLDWELL BANKER HEARTHSIDE-DOYLESTOWN - New
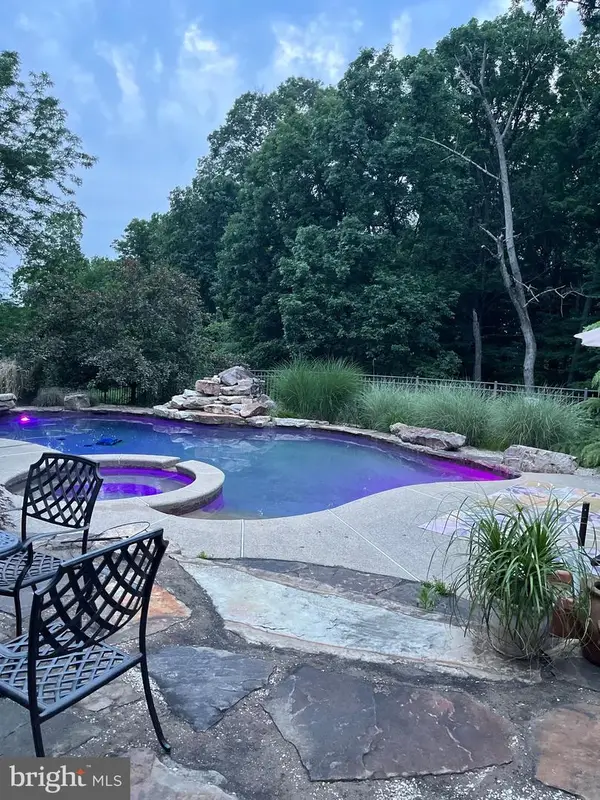 $875,000Active4 beds 4 baths3,282 sq. ft.
$875,000Active4 beds 4 baths3,282 sq. ft.4002 Miriam Dr, DOYLESTOWN, PA 18902
MLS# PABU2112758Listed by: KELLER WILLIAMS REAL ESTATE -EXTON - New
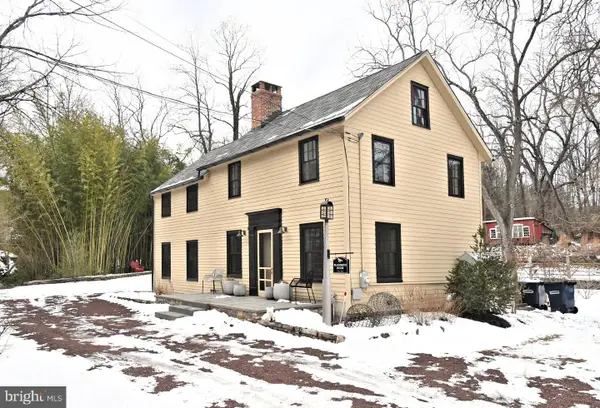 $699,000Active3 beds 3 baths1,801 sq. ft.
$699,000Active3 beds 3 baths1,801 sq. ft.6163 Carversville Rd, DOYLESTOWN, PA 18902
MLS# PABU2113084Listed by: BHHS FOX & ROACH -YARDLEY/NEWTOWN

