4925 Redfield Rd, Doylestown, PA 18902
Local realty services provided by:ERA Martin Associates
4925 Redfield Rd,Doylestown, PA 18902
$939,700
- 4 Beds
- 3 Baths
- 3,382 sq. ft.
- Single family
- Pending
Listed by: frank dolski
Office: coldwell banker hearthside-lahaska
MLS#:PABU2106276
Source:BRIGHTMLS
Price summary
- Price:$939,700
- Price per sq. ft.:$277.85
About this home
Welcome to this elegant Northampton Savannah, a beautifully upgraded home featuring a classic brick faÁ§ade and a two-car side-entry garage with an expanded 12' x 13' storage area and built-in shelving. Perfectly situated in the highly desirable Cold Spring Hunt community within the award-winning Central Bucks Blue Ribbon School District, this residence offers exceptional craftsmanship, modern updates, and an ideal location. A custom blue slate walkway bordered by professional landscaping leads to the inviting front entrance. The impressive two-story foyer showcases upgraded random-plank hardwood flooring (2019), a turned staircase with black railings and white spindles, and detailed millwork including crown, chair rail, and decorative moldings. Hardwood flooring extends throughout most of the main level, enhancing the home's open and cohesive design. The formal living room features crown and dentil moldings, plantation shutters, and French doors opening to the family room. The formal dining room is equally refined with crown, chair rail, and dentil moldings, plantation shutters, and a stylish newer light fixture. The gourmet kitchen is beautifully appointed with quartz countertops, an undermount ELKAY farmhouse sink, a matching quartz backsplash, a spacious island with seating and extra cabinetry, and stainless-steel appliances, including a Frigidaire refrigerator/freezer, LG dishwasher, Whirlpool 4-burner gas range, and built-in microwave. The adjoining breakfast area features a newer sliding door that opens to a two-tier deck overlooking a semi-private backyard with a wooded common area‹”perfect for outdoor dining and relaxation. The family room offers a warm and inviting setting with hardwood flooring, a gas brick fireplace with raised hearth and wood mantel, and French doors connecting to the living room. The main-level laundry room includes ceramic tile flooring, Samsung and LG appliances, a utility sink, and access to the rear deck. Upstairs, double doors lead to the luxurious owner's suite featuring a tray ceiling, 3‹ random-plank oak hardwood flooring, plantation shutters, and a large 8' x 12' custom walk-in closet with hardwood flooring and organizers. The private owner's bath offers a spa-like retreat, featuring a seamless glass walk-in shower with a bench seat, a jetted whirlpool tub, a dual vanity with solid-surface counters, and a skylight that provides abundant natural light. Three additional bedrooms‹”one with hardwood flooring and two with carpeting and ceiling fans‹”share a full hall bath with dual vanity, tub/shower, and ceramic tile flooring. The finished lower level offers additional living space, featuring a spacious recreation or media area with recessed lighting, a natural gas fireplace, and an adjoining entertainment area with custom tile flooring and a slider providing walk-up access to the backyard. Additional areas include a private office with cork flooring, an exercise room, and ample storage with shelving. This home also features Anderson windows, a newer roof (2015), a TRANE HVAC system (2018), and a hot water heater (2020). Ideally located within walking distance to Cold Spring Elementary and Hansel Park with its walking trails, playgrounds, and fields, this residence offers convenient access to Bush and Holicong Parks, downtown Doylestown, shopping, dining, and cultural attractions. With nearby access to the Doylestown SEPTA train station and major commuting routes to New Jersey, New York, and Philadelphia, this exceptional property offers the perfect combination of luxury, comfort, and location.
Contact an agent
Home facts
- Year built:1995
- Listing ID #:PABU2106276
- Added:92 day(s) ago
- Updated:January 07, 2026 at 08:54 AM
Rooms and interior
- Bedrooms:4
- Total bathrooms:3
- Full bathrooms:2
- Half bathrooms:1
- Living area:3,382 sq. ft.
Heating and cooling
- Cooling:Central A/C
- Heating:Central, Forced Air, Natural Gas
Structure and exterior
- Roof:Asphalt, Pitched, Shingle
- Year built:1995
- Building area:3,382 sq. ft.
- Lot area:0.36 Acres
Schools
- High school:CENTRAL BUCKS HIGH SCHOOL EAST
- Middle school:HOLICONG
- Elementary school:COLD SPRING
Utilities
- Water:Public
- Sewer:Public Sewer
Finances and disclosures
- Price:$939,700
- Price per sq. ft.:$277.85
- Tax amount:$8,450 (2025)
New listings near 4925 Redfield Rd
- Coming Soon
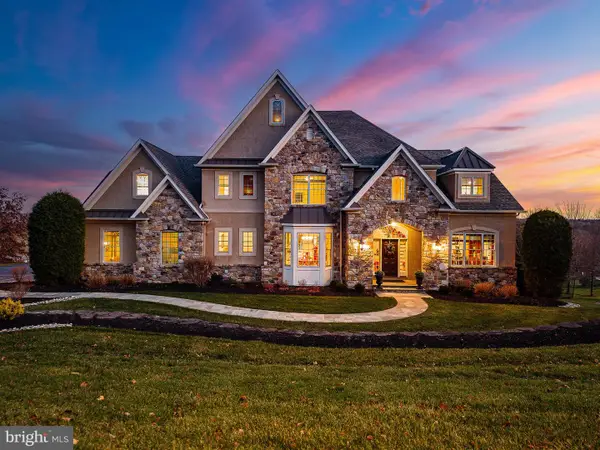 $2,499,000Coming Soon4 beds 6 baths
$2,499,000Coming Soon4 beds 6 baths5829 Ridgeview Dr, DOYLESTOWN, PA 18902
MLS# PABU2111348Listed by: SERHANT PENNSYLVANIA LLC - Open Thu, 1 to 3pmNew
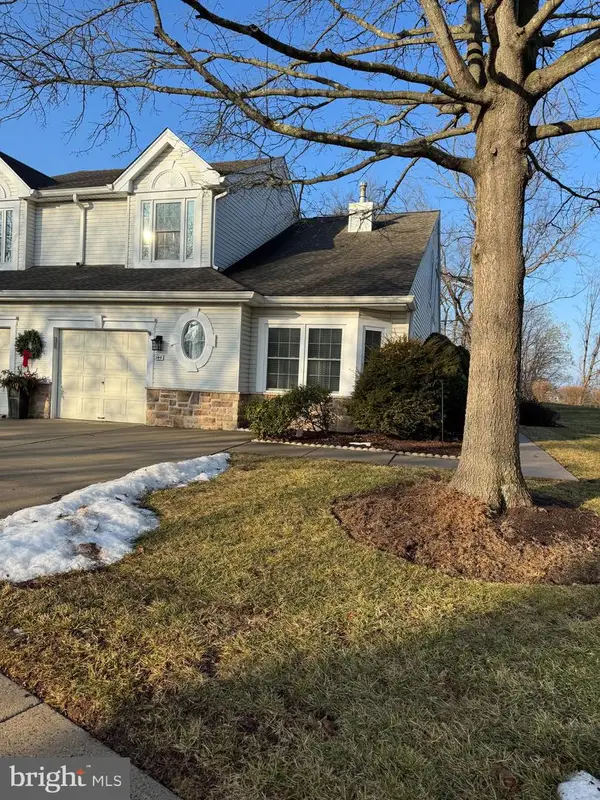 $620,000Active2 beds 3 baths2,362 sq. ft.
$620,000Active2 beds 3 baths2,362 sq. ft.144 Progress Dr, DOYLESTOWN, PA 18901
MLS# PABU2111872Listed by: J. CARROLL MOLLOY REALTOR, LLC - Coming SoonOpen Sat, 12 to 2pm
 $649,900Coming Soon4 beds 3 baths
$649,900Coming Soon4 beds 3 baths4672 Woodfield Cir, DOYLESTOWN, PA 18902
MLS# PABU2107150Listed by: COLDWELL BANKER HEARTHSIDE-DOYLESTOWN  $1,200,000Pending5 beds 4 baths4,208 sq. ft.
$1,200,000Pending5 beds 4 baths4,208 sq. ft.4 Sunrise Dr, DOYLESTOWN, PA 18901
MLS# PABU2111732Listed by: ELITE REALTY GROUP UNL. INC.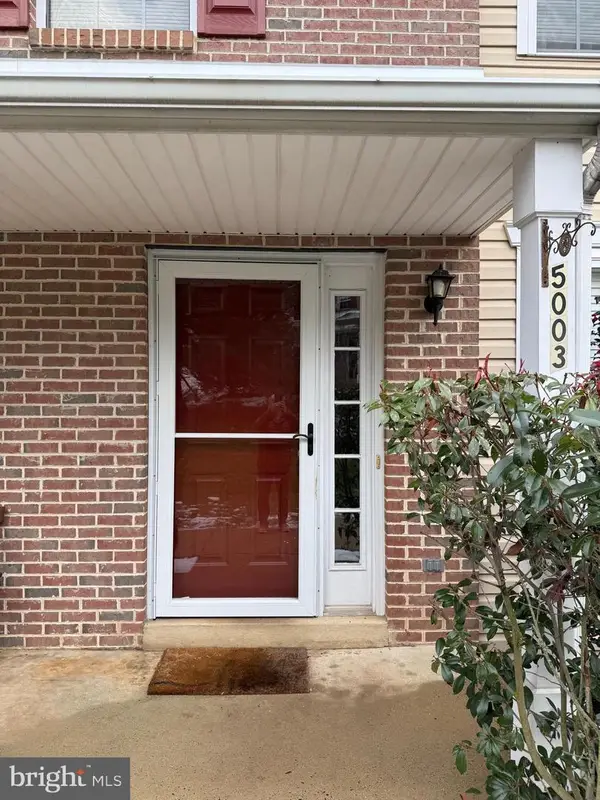 $355,000Pending2 beds 2 baths1,197 sq. ft.
$355,000Pending2 beds 2 baths1,197 sq. ft.5003 Rebecca Fell Dr, DOYLESTOWN, PA 18902
MLS# PABU2111688Listed by: KELLER WILLIAMS REAL ESTATE - NEWTOWN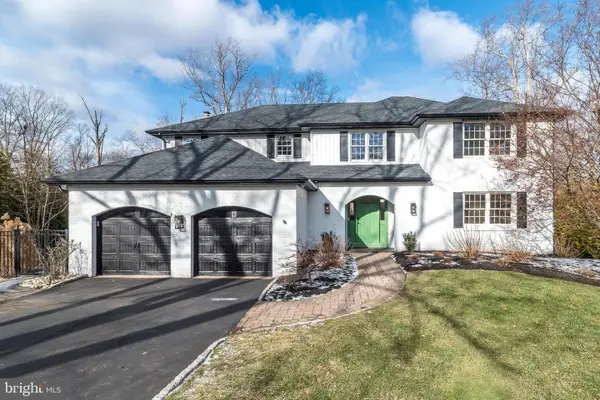 $905,000Pending4 beds 3 baths3,028 sq. ft.
$905,000Pending4 beds 3 baths3,028 sq. ft.46 John Dyer Way, DOYLESTOWN, PA 18902
MLS# PABU2111582Listed by: J. CARROLL MOLLOY REALTOR, LLC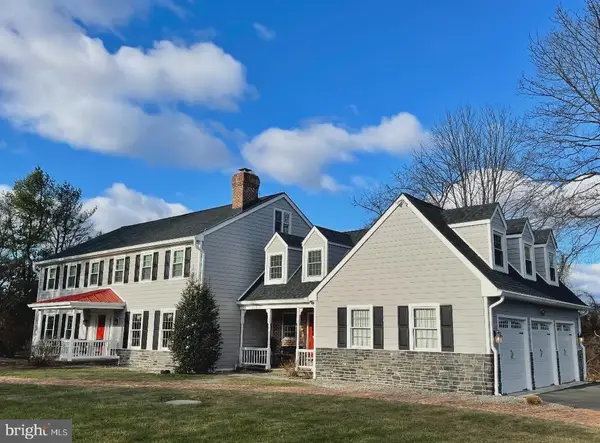 $2,195,000Pending5 beds 4 baths4,978 sq. ft.
$2,195,000Pending5 beds 4 baths4,978 sq. ft.5957 Shetland Dr, DOYLESTOWN, PA 18902
MLS# PABU2111626Listed by: COMPASS PENNSYLVANIA, LLC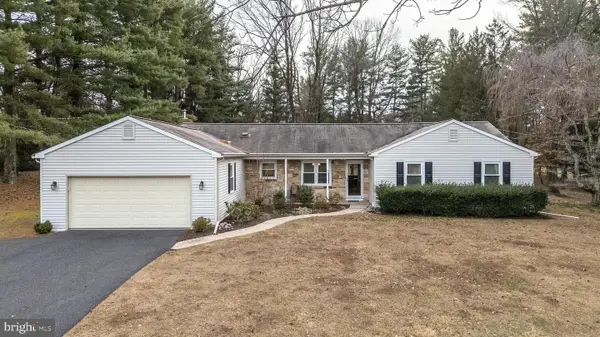 $769,000Pending3 beds 3 baths2,204 sq. ft.
$769,000Pending3 beds 3 baths2,204 sq. ft.3378 Holicong Rd, DOYLESTOWN, PA 18902
MLS# PABU2110858Listed by: COMPASS PENNSYLVANIA, LLC- New
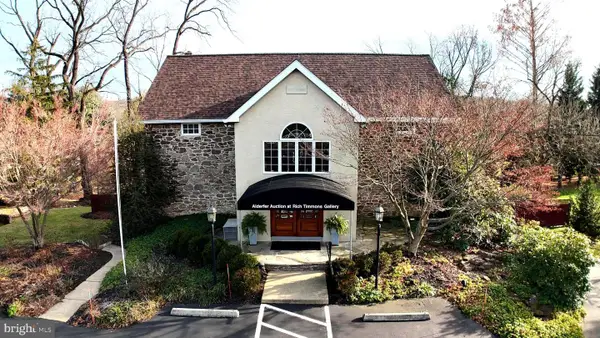 $1,000,000Active3 beds 5 baths4,900 sq. ft.
$1,000,000Active3 beds 5 baths4,900 sq. ft.3795 Route 202, DOYLESTOWN, PA 18901
MLS# PABU2111588Listed by: ALDERFER AUCTION & REALTY - Coming SoonOpen Sat, 11am to 2pm
 $899,500Coming Soon4 beds 4 baths
$899,500Coming Soon4 beds 4 baths4848 Tall Oak Ct, DOYLESTOWN, PA 18902
MLS# PABU2110192Listed by: COMPASS PENNSYLVANIA, LLC
