5061 Rosewood Dr, DOYLESTOWN, PA 18902
Local realty services provided by:Mountain Realty ERA Powered

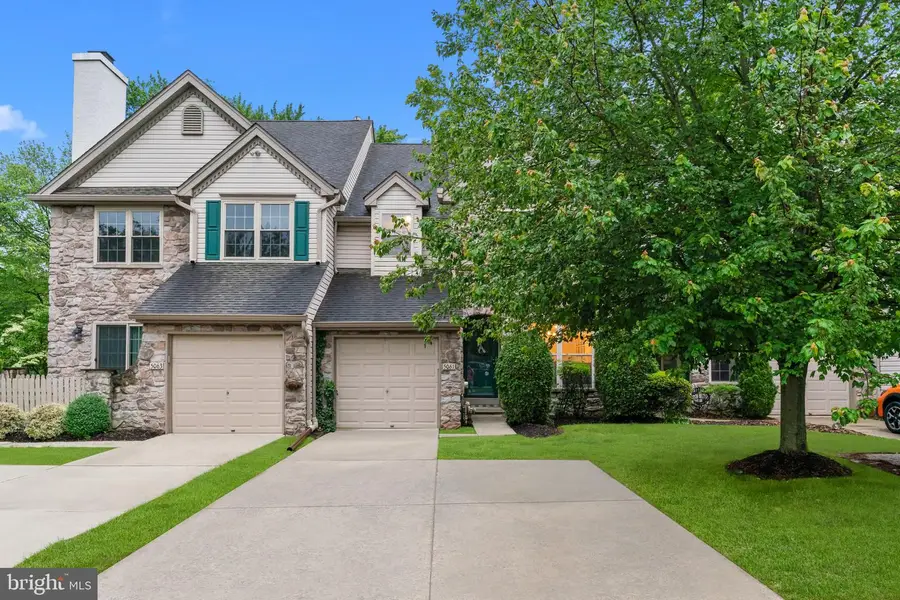

Listed by:matthew desantis
Office:keller williams real estate-horsham
MLS#:PABU2096924
Source:BRIGHTMLS
Price summary
- Price:$599,900
- Price per sq. ft.:$277.86
- Monthly HOA dues:$145
About this home
Open house scheduled for Saturday 7/12 has been canceled. Welcome to 5061 Rosewood Drive, nestled in the highly sought-after Fireside community in Buckingham Township! This beautifully updated home offers 3 bedrooms, 2.5 bathrooms, a full finished basement, and a serene wooded backdrop—providing the perfect balance of comfort, space, and tranquility.
Pull into the double-wide driveway and enjoy the convenience of a one-car garage with interior access, making unloading groceries or storing extra items a breeze. Just inside, you’ll find a modern powder room and a spacious coat closet for everyday use.
Step into the light-filled living room—currently styled as a play area, but easily transformed into a formal dining room, home office, or secondary sitting space to suit your lifestyle. You will immediately notice the stunning renovation that took place across the entire main level in 2022. Trucor luxury XL vinyl plank flooring flows throughout while recessed lighting, crown moulding, and neutral paint provide an elegant feel. The stunning kitchen is a true showpiece—fully renovated with modern design and thoughtful functionality. Crisp white shaker-style cabinetry is accented with sleek brass hardware, providing a fresh and timeless look. Quartz countertops offer ample prep space and are complemented by a soft gray subway tile backsplash for added texture and sophistication. A farmhouse apron sink with a gooseneck faucet adds charm and practicality, while stainless steel appliances, including a built-in microwave and gas range with a custom hood, bring high performance to this beautifully curated space. The layout is as functional as it is elegant, with an open flow into both the dining area and the cozy family room. The peninsula counter adds separation without sacrificing the open-concept feel, making entertaining effortless. Rich wood-look LVP flooring ties everything together, creating a warm, inviting atmosphere.
Adjacent to the kitchen is a cozy second living area anchored by a charming wood-burning fireplace with a tiled surround. Sliding glass doors open to your private outdoor retreat—perfect for morning coffee or unwinding with a glass of wine. The peaceful wooded view is a rare find in Fireside and offers the ultimate sense of privacy.
Upstairs, the spacious primary suite includes an en-suite bath and a generous walk-in closet with custom built-in shelving. Two additional bedrooms share a well-appointed hall bath, and a large upstairs laundry room adds everyday convenience.
The finished basement expands your living space with a flexible area perfect for movie nights, a game room, or even a home gym. An additional unfinished section offers abundant storage or the potential to finish for even more living space.
Ideally situated just a short stroll from Hansel Park, where you can enjoy scenic walking trails, pavilions, playgrounds, and open soccer fields, this home offers the perfect blend of recreation and convenience. You'll also find Bush and Holicong Parks nearby, along with easy access to the charm and culture of historic Doylestown Borough. Whether you're looking to shop, dine, or catch a local event, everything is within reach. For commuters, the location is unbeatable—short ride from the Doylestown SEPTA station and with direct routes to New Jersey, New York City, and Philadelphia.
Located in one of the most desirable spots within the Fireside community, 5061 Roswood Drive offers quiet wooded surroundings and easy access to major roadways. The low monthly HOA fee of just $145 includes lawn maintenance, snow removal, and trash service—making for truly hassle-free living. Additional notable upgrades include— Newly installed gas furnace & central air unit (2023), 2nd floor carpet & paint (2023), chimney painted (2021),
Don’t miss your opportunity to own this turn-key home in a coveted neighborhood—schedule your showing today!
Contact an agent
Home facts
- Year built:1995
- Listing Id #:PABU2096924
- Added:63 day(s) ago
- Updated:August 01, 2025 at 07:29 AM
Rooms and interior
- Bedrooms:3
- Total bathrooms:3
- Full bathrooms:2
- Half bathrooms:1
- Living area:2,159 sq. ft.
Heating and cooling
- Cooling:Central A/C
- Heating:Forced Air, Natural Gas
Structure and exterior
- Year built:1995
- Building area:2,159 sq. ft.
Schools
- High school:CENTRAL BUCKS HIGH SCHOOL EAST
- Middle school:HOLICONG
- Elementary school:COLD SPRING
Utilities
- Water:Public
- Sewer:Public Sewer
Finances and disclosures
- Price:$599,900
- Price per sq. ft.:$277.86
- Tax amount:$4,672 (2025)
New listings near 5061 Rosewood Dr
- Coming Soon
 $2,500,000Coming Soon9 beds 11 baths
$2,500,000Coming Soon9 beds 11 baths5358 York Rd, DOYLESTOWN, PA 18902
MLS# PABU2101470Listed by: REALTY ONE GROUP ADVOCATES - Open Sat, 1 to 3pmNew
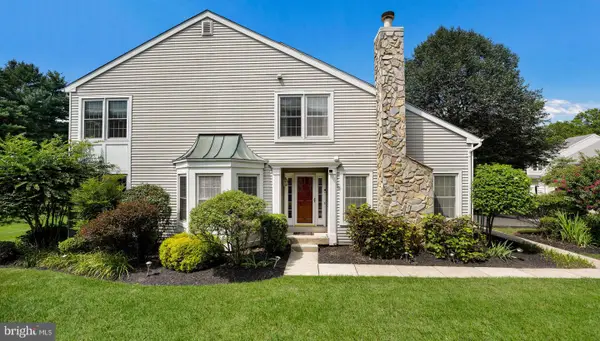 $535,000Active3 beds 3 baths2,630 sq. ft.
$535,000Active3 beds 3 baths2,630 sq. ft.7001 Birdie Ln, DOYLESTOWN, PA 18901
MLS# PABU2101716Listed by: KELLER WILLIAMS REAL ESTATE-DOYLESTOWN - New
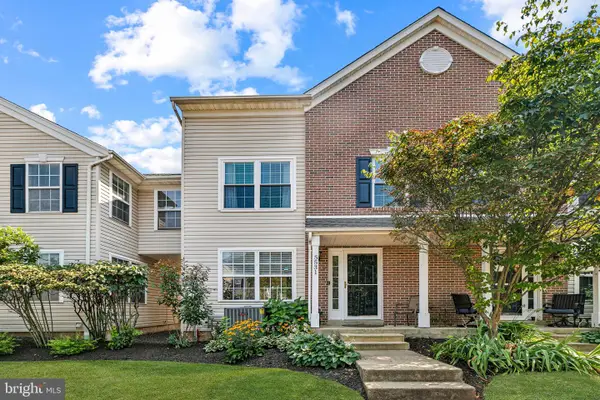 $355,000Active2 beds 2 baths1,560 sq. ft.
$355,000Active2 beds 2 baths1,560 sq. ft.5531 Rinker Cir, DOYLESTOWN, PA 18902
MLS# PABU2101518Listed by: KELLER WILLIAMS MAIN LINE - New
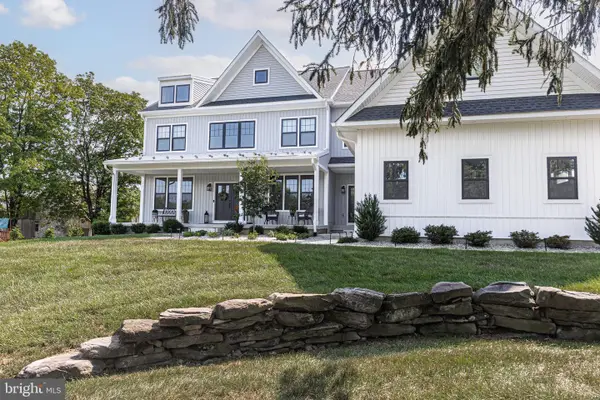 $1,395,000Active5 beds 6 baths5,013 sq. ft.
$1,395,000Active5 beds 6 baths5,013 sq. ft.5300 Old Easton Rd, DOYLESTOWN, PA 18902
MLS# PABU2101604Listed by: JAY SPAZIANO REAL ESTATE - New
 $399,900Active2 beds 2 baths1,204 sq. ft.
$399,900Active2 beds 2 baths1,204 sq. ft.107 Carousel Cir, DOYLESTOWN, PA 18901
MLS# PABU2101576Listed by: KELLER WILLIAMS REAL ESTATE-DOYLESTOWN - New
 $549,000Active4 beds 3 baths1,700 sq. ft.
$549,000Active4 beds 3 baths1,700 sq. ft.5 Broadale Rd, DOYLESTOWN, PA 18901
MLS# PABU2101676Listed by: IRON VALLEY REAL ESTATE DOYLESTOWN - New
 $875,000Active5 beds 4 baths3,834 sq. ft.
$875,000Active5 beds 4 baths3,834 sq. ft.275 W Sandy Ridge Rd, DOYLESTOWN, PA 18901
MLS# PABU2101270Listed by: REAL OF PENNSYLVANIA - Open Sun, 1 to 4pmNew
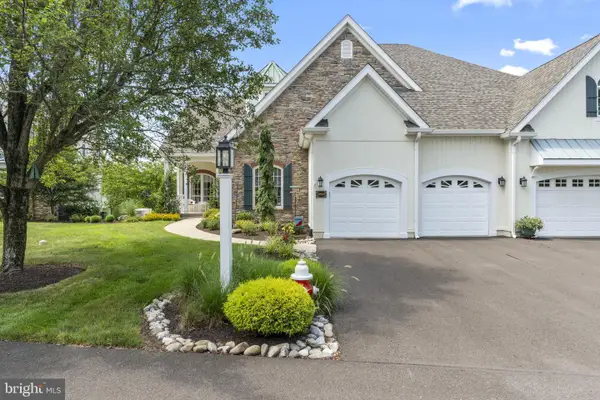 $950,000Active3 beds 4 baths4,302 sq. ft.
$950,000Active3 beds 4 baths4,302 sq. ft.5859 Hickory Hollow Ln, DOYLESTOWN, PA 18902
MLS# PABU2101474Listed by: KELLER WILLIAMS REAL ESTATE-LANGHORNE - New
 $3,000,000Active9.49 Acres
$3,000,000Active9.49 Acres925 E Sandy Ridge Rd, DOYLESTOWN, PA 18901
MLS# PABU2101490Listed by: COMPASS PENNSYLVANIA, LLC - Open Sat, 12 to 3pmNew
 $915,000Active4 beds 3 baths2,884 sq. ft.
$915,000Active4 beds 3 baths2,884 sq. ft.3335 Gail Circle Cir, DOYLESTOWN, PA 18902
MLS# PABU2100742Listed by: J CARROLL MOLLOY

