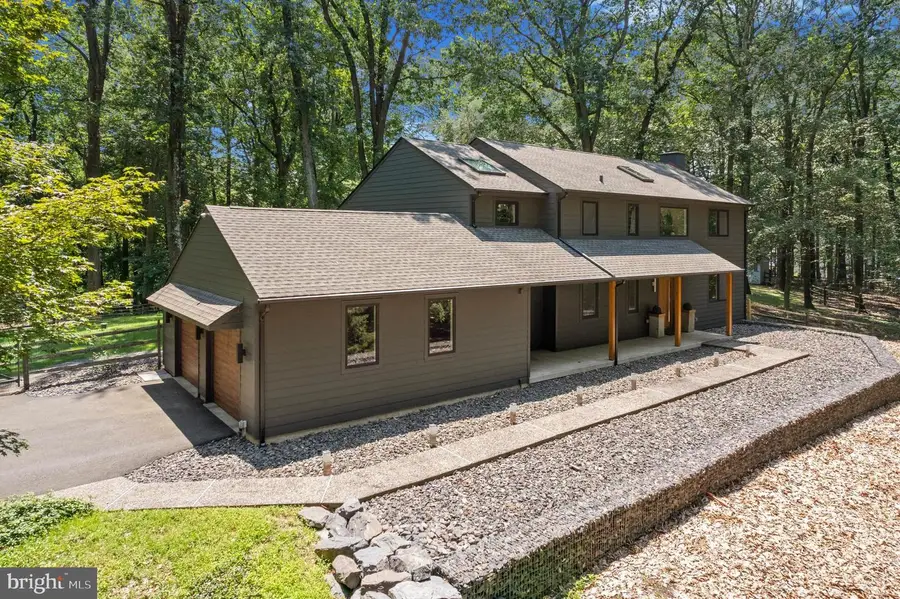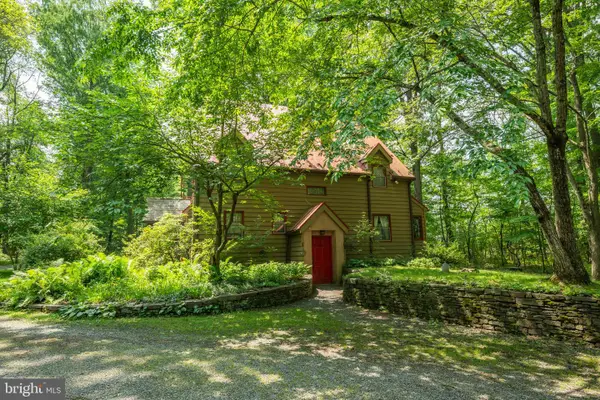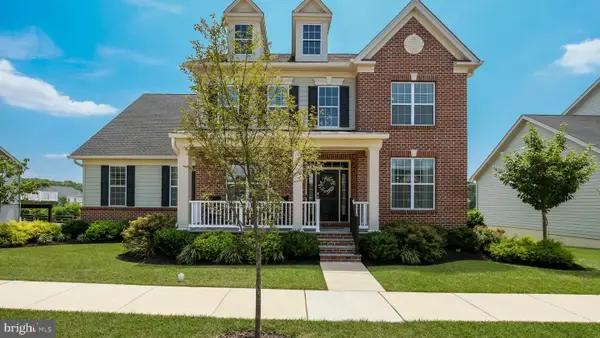5653 Private Dr, DOYLESTOWN, PA 18901
Local realty services provided by:ERA OakCrest Realty, Inc.



5653 Private Dr,DOYLESTOWN, PA 18901
$965,000
- 3 Beds
- 3 Baths
- 2,344 sq. ft.
- Single family
- Pending
Listed by:margarita ananyants
Office:new century real estate
MLS#:PABU2097784
Source:BRIGHTMLS
Price summary
- Price:$965,000
- Price per sq. ft.:$411.69
About this home
Tucked away at the end of a private road and set on a scenic hilltop, this charming center hall colonial offers the perfect blend of privacy, character, and convenience. Located in the desirable Central Bucks School District, it features beautiful views from every window and a peaceful setting just minutes from town.
Recently updated, the home feels fresh and modern. The main level includes a cozy living room with a fireplace, a formal dining room, and a galley kitchen with a sunny breakfast room. A bright sunroom overlooks the lush backyard—perfect for relaxing or entertaining.
Upstairs, you’ll find three spacious bedrooms and two full bathrooms. The updated primary suite includes a soaking tub and a large dressing room. The walk-out basement adds extra living space with easy access to the backyard.
The outdoor space is a true retreat, featuring a paver walkway that leads to a beautiful in-ground concrete swimming pool. Surrounded by greenery and privacy, it’s the ideal spot for summer fun, entertaining guests, or enjoying peaceful afternoons by the water.
Additional features include an attached garage with custom flooring and organized storage, newer windows, a new entry door, updated siding and sunroom, and a roof that’s only six years old. The yard is professionally landscaped, enhancing the home’s natural beauty and seclusion.
Just five minutes from the Trans-Bridge Bus stop and Peddler’s Village, this unique home offers quiet living close to everything.
Contact an agent
Home facts
- Year built:1981
- Listing Id #:PABU2097784
- Added:37 day(s) ago
- Updated:August 13, 2025 at 07:30 AM
Rooms and interior
- Bedrooms:3
- Total bathrooms:3
- Full bathrooms:2
- Half bathrooms:1
- Living area:2,344 sq. ft.
Heating and cooling
- Cooling:Central A/C
- Heating:Baseboard - Hot Water, Oil
Structure and exterior
- Roof:Architectural Shingle
- Year built:1981
- Building area:2,344 sq. ft.
- Lot area:2.63 Acres
Schools
- High school:CENTRAL BUCKS HIGH SCHOOL EAST
- Middle school:HOLICONG
- Elementary school:BUCKINGHAM
Utilities
- Water:Private, Well
- Sewer:On Site Septic
Finances and disclosures
- Price:$965,000
- Price per sq. ft.:$411.69
- Tax amount:$9,480 (2025)
New listings near 5653 Private Dr
- Coming Soon
 $325,000Coming Soon2 beds 2 baths
$325,000Coming Soon2 beds 2 baths5513 Rinker Cir, DOYLESTOWN, PA 18902
MLS# PABU2102728Listed by: BHHS FOX & ROACH-SOUTHAMPTON - Coming Soon
 $595,900Coming Soon4 beds 4 baths
$595,900Coming Soon4 beds 4 baths4616 Old Oak Rd, DOYLESTOWN, PA 18902
MLS# PABU2102148Listed by: KELLER WILLIAMS REAL ESTATE-DOYLESTOWN - New
 $1,549,000Active4 beds 4 baths3,900 sq. ft.
$1,549,000Active4 beds 4 baths3,900 sq. ft.3865 Burnt House Hill Rd, DOYLESTOWN, PA 18902
MLS# PABU2102478Listed by: CORCORAN SAWYER SMITH - New
 $1,299,000Active3 beds 2 baths2,592 sq. ft.
$1,299,000Active3 beds 2 baths2,592 sq. ft.5613 Point Pleasant Pike, DOYLESTOWN, PA 18902
MLS# PABU2102884Listed by: IRON VALLEY REAL ESTATE DOYLESTOWN - Open Fri, 12 to 2pm
 $874,000Active3 beds 3 baths2,633 sq. ft.
$874,000Active3 beds 3 baths2,633 sq. ft.1 Mill Creek Dr #lot 1, DOYLESTOWN, PA 18901
MLS# PABU2094858Listed by: TOLL BROTHERS REAL ESTATE, INC. - Coming SoonOpen Sun, 1 to 3pm
 $669,000Coming Soon4 beds 4 baths
$669,000Coming Soon4 beds 4 baths3765 William Daves Rd, DOYLESTOWN, PA 18902
MLS# PABU2099830Listed by: IRON VALLEY REAL ESTATE DOYLESTOWN - New
 $739,000Active4 beds 3 baths3,032 sq. ft.
$739,000Active4 beds 3 baths3,032 sq. ft.3954 Charter Club Dr, DOYLESTOWN, PA 18902
MLS# PABU2102746Listed by: BHHS FOX & ROACH -YARDLEY/NEWTOWN - Open Sat, 11am to 2pmNew
 $1,239,900Active4 beds 3 baths3,888 sq. ft.
$1,239,900Active4 beds 3 baths3,888 sq. ft.4867 Indigo Dr, DOYLESTOWN, PA 18902
MLS# PABU2100866Listed by: KELLER WILLIAMS REAL ESTATE-DOYLESTOWN - New
 $539,900Active3 beds 3 baths1,760 sq. ft.
$539,900Active3 beds 3 baths1,760 sq. ft.5103 Cinnamon Ct, DOYLESTOWN, PA 18902
MLS# PABU2099048Listed by: KELLER WILLIAMS REAL ESTATE-BLUE BELL - Open Thu, 5 to 7pmNew
 $479,900Active3 beds 3 baths1,940 sq. ft.
$479,900Active3 beds 3 baths1,940 sq. ft.143 Bishops Gate Ln, DOYLESTOWN, PA 18901
MLS# PABU2102424Listed by: KELLER WILLIAMS REAL ESTATE-DOYLESTOWN
