6 Valley Cir, DOYLESTOWN, PA 18901
Local realty services provided by:ERA Reed Realty, Inc.
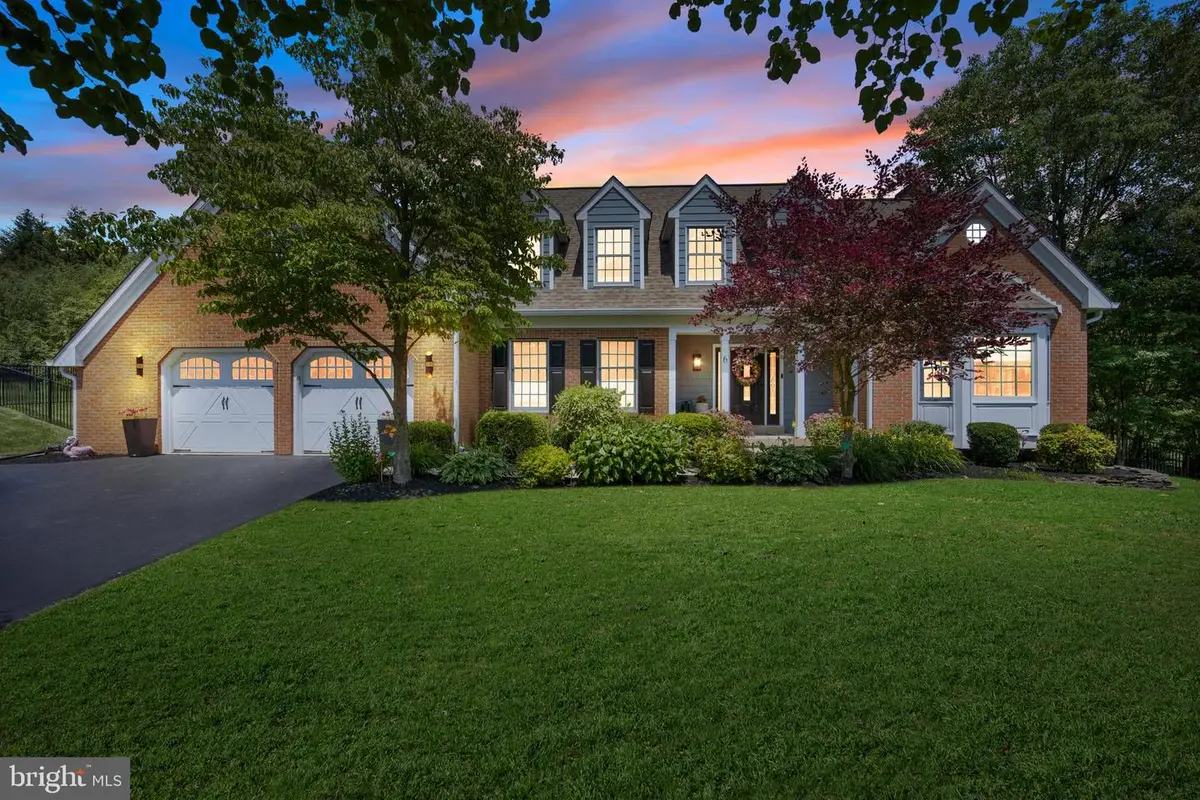
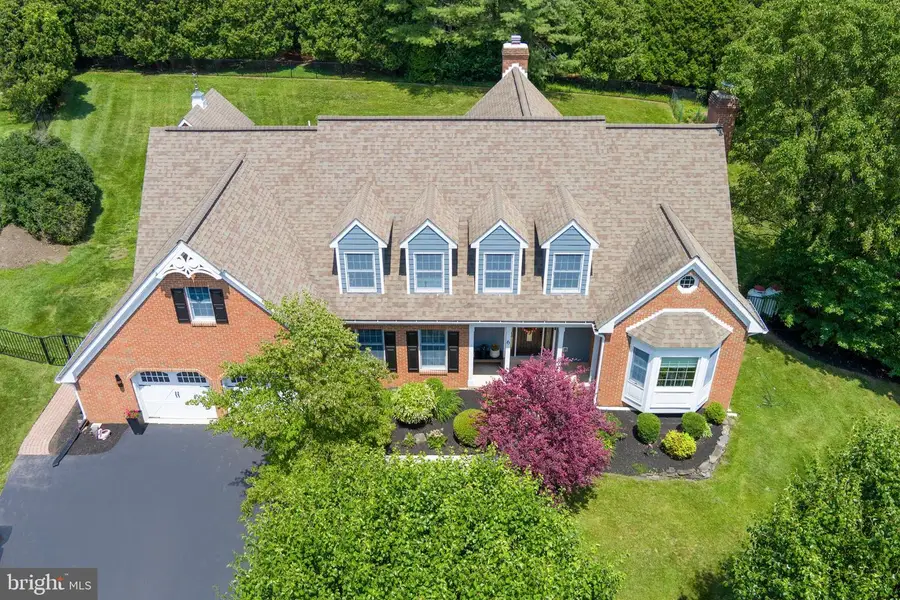
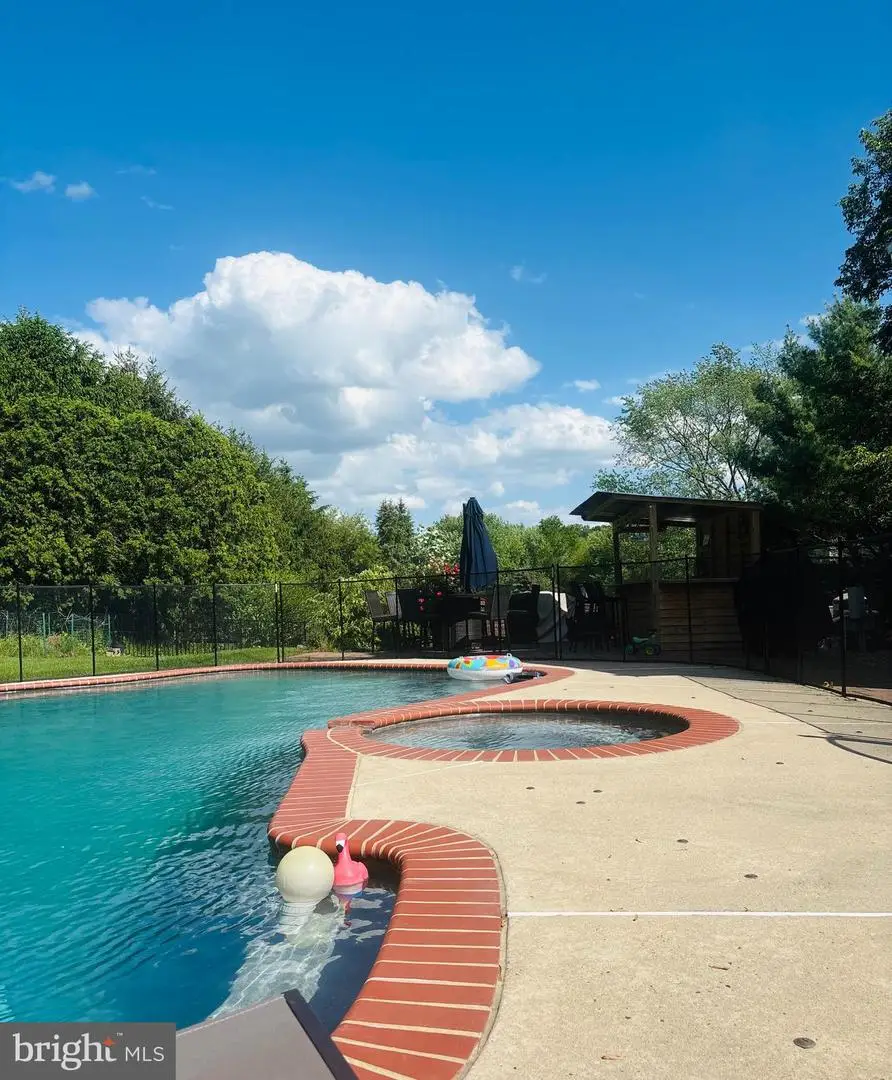
6 Valley Cir,DOYLESTOWN, PA 18901
$1,299,000
- 4 Beds
- 3 Baths
- 4,349 sq. ft.
- Single family
- Pending
Listed by:brooke a johnson
Office:coldwell banker hearthside-doylestown
MLS#:PABU2097732
Source:BRIGHTMLS
Price summary
- Price:$1,299,000
- Price per sq. ft.:$298.69
About this home
Significant price improvement! Welcome to 6 Valley Circle – just down the street from Central Park as well as Doylestown Borough this fully renovated home is in the heart of Doylestown Township and has public water and sewer! Some updates include a new roof in 2019, water heaters, HVAC, and a full home renovation! After receiving consistent feedback, the basement was fully renovated in July 2025, adding even more value.
Completed in 2023, this residence blends high-end finishes with thoughtful design and comfort throughout. With the extensive upgrades you’ll find solid white oak hardwood flooring, designer paint, all-new solid wood interior doors, and stunning custom lighting throughout. The show-stopping kitchen features full custom cabinetry by Village Cabinetry, high-end Thermador appliances, quartz countertops, and a smart layout perfect for entertaining.
Note: Outdoor spa and bar are excluded from the sale.
The luxurious primary suite includes a fully custom-designed closet, heated marble floors in the spa-like bathroom, a marble walk-in shower, and a custom vanity.
Additional bathrooms have been fully redone with premium finishes, and Kohler bidet toilets have been added. The living room boasts an impressive brick fireplace with a new propane insert, while the basement includes a newly created media room with plush carpet.
Modern tech and efficiency upgrades include two new heat pumps, a second water heater, smart Yale front door lock, Ring doorbell, Ring floodlight camera, and motorized window treatments in the primary and two additional bedrooms. A custom-built mudroom entryway and newly upgraded laundry room with quartz counters and new washer/dryer add daily convenience.
Outdoor living is equally impressive with stunning outdoor views, composite deck(2017), custom rear patio (2024), electric retractable awning (2024), pool fence (2022), all-new exterior lighting, and beautifully updated landscaping. The heated in-ground pool was resurfaced with new plaster and tile in 2021. Included is a brand-new solid safety cover and Polaris robotic pool vacuum (2024). Durable Hardie board siding completes the exterior with low-maintenance elegance.
Perfectly situated on a cul-de-sac just one mile from Doylestown Borough, this home offers rare walkability to Terrain, shops, dining, and community events—plus easy access to Central Park for family fun.
This move-in ready home offers the perfect blend of luxury, lifestyle, and location.
Contact an agent
Home facts
- Year built:1994
- Listing Id #:PABU2097732
- Added:61 day(s) ago
- Updated:August 15, 2025 at 07:30 AM
Rooms and interior
- Bedrooms:4
- Total bathrooms:3
- Full bathrooms:2
- Half bathrooms:1
- Living area:4,349 sq. ft.
Heating and cooling
- Cooling:Central A/C, Zoned
- Heating:Electric, Heat Pump(s), Zoned
Structure and exterior
- Roof:Architectural Shingle, Asphalt, Pitched
- Year built:1994
- Building area:4,349 sq. ft.
- Lot area:0.74 Acres
Schools
- High school:CENTRAL BUCKS HIGH SCHOOL WEST
- Middle school:LENAPE
- Elementary school:KUTZ
Utilities
- Water:Public
- Sewer:Public Sewer
Finances and disclosures
- Price:$1,299,000
- Price per sq. ft.:$298.69
- Tax amount:$10,086 (2025)
New listings near 6 Valley Cir
- Coming Soon
 $325,000Coming Soon2 beds 2 baths
$325,000Coming Soon2 beds 2 baths5513 Rinker Cir, DOYLESTOWN, PA 18902
MLS# PABU2102728Listed by: BHHS FOX & ROACH-SOUTHAMPTON - Coming Soon
 $595,900Coming Soon4 beds 4 baths
$595,900Coming Soon4 beds 4 baths4616 Old Oak Rd, DOYLESTOWN, PA 18902
MLS# PABU2102148Listed by: KELLER WILLIAMS REAL ESTATE-DOYLESTOWN - New
 $1,549,000Active4 beds 4 baths3,900 sq. ft.
$1,549,000Active4 beds 4 baths3,900 sq. ft.3865 Burnt House Hill Rd, DOYLESTOWN, PA 18902
MLS# PABU2102478Listed by: CORCORAN SAWYER SMITH - New
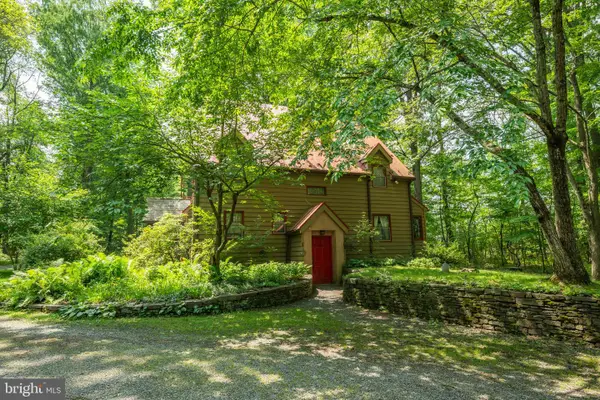 $1,299,000Active3 beds 2 baths2,592 sq. ft.
$1,299,000Active3 beds 2 baths2,592 sq. ft.5613 Point Pleasant Pike, DOYLESTOWN, PA 18902
MLS# PABU2102884Listed by: IRON VALLEY REAL ESTATE DOYLESTOWN - Open Fri, 12 to 2pm
 $874,000Active3 beds 3 baths2,633 sq. ft.
$874,000Active3 beds 3 baths2,633 sq. ft.1 Mill Creek Dr #lot 1, DOYLESTOWN, PA 18901
MLS# PABU2094858Listed by: TOLL BROTHERS REAL ESTATE, INC. - Open Sun, 1 to 3pmNew
 $669,000Active4 beds 4 baths3,247 sq. ft.
$669,000Active4 beds 4 baths3,247 sq. ft.3765 William Daves Rd, DOYLESTOWN, PA 18902
MLS# PABU2099830Listed by: IRON VALLEY REAL ESTATE DOYLESTOWN - New
 $739,000Active4 beds 3 baths3,032 sq. ft.
$739,000Active4 beds 3 baths3,032 sq. ft.3954 Charter Club Dr, DOYLESTOWN, PA 18902
MLS# PABU2102746Listed by: BHHS FOX & ROACH -YARDLEY/NEWTOWN - Open Sat, 11am to 2pmNew
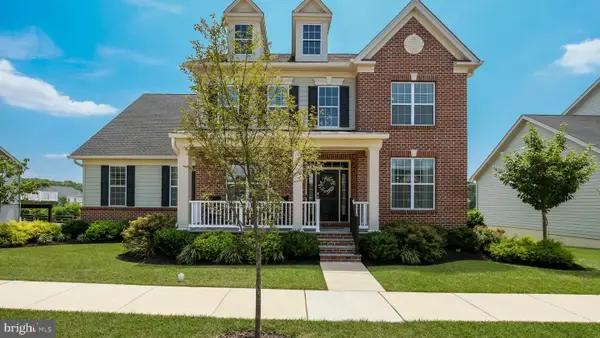 $1,239,900Active4 beds 3 baths3,888 sq. ft.
$1,239,900Active4 beds 3 baths3,888 sq. ft.4867 Indigo Dr, DOYLESTOWN, PA 18902
MLS# PABU2100866Listed by: KELLER WILLIAMS REAL ESTATE-DOYLESTOWN - Open Sat, 2 to 4pmNew
 $539,900Active3 beds 3 baths1,760 sq. ft.
$539,900Active3 beds 3 baths1,760 sq. ft.5103 Cinnamon Ct, DOYLESTOWN, PA 18902
MLS# PABU2099048Listed by: KELLER WILLIAMS REAL ESTATE-BLUE BELL - New
 $479,900Active3 beds 3 baths1,940 sq. ft.
$479,900Active3 beds 3 baths1,940 sq. ft.143 Bishops Gate Ln, DOYLESTOWN, PA 18901
MLS# PABU2102424Listed by: KELLER WILLIAMS REAL ESTATE-DOYLESTOWN
