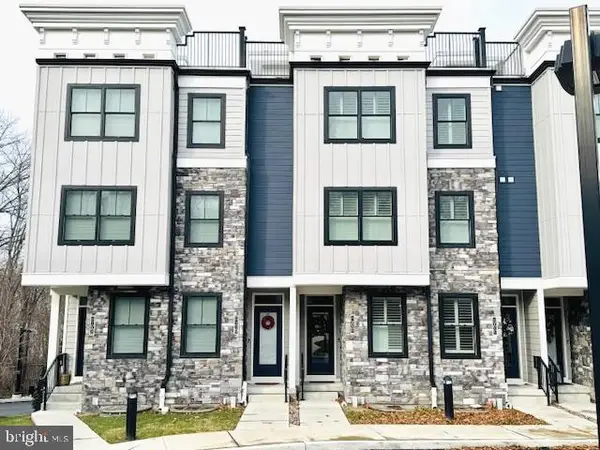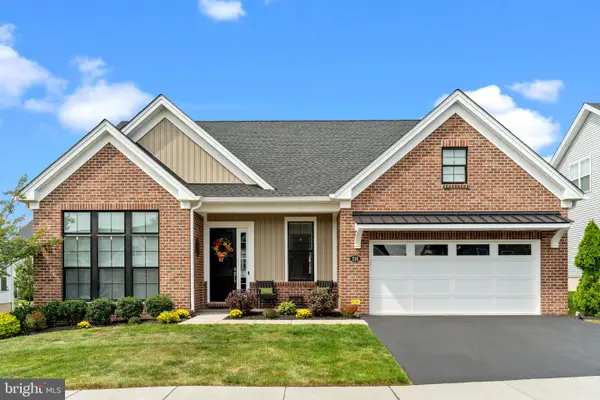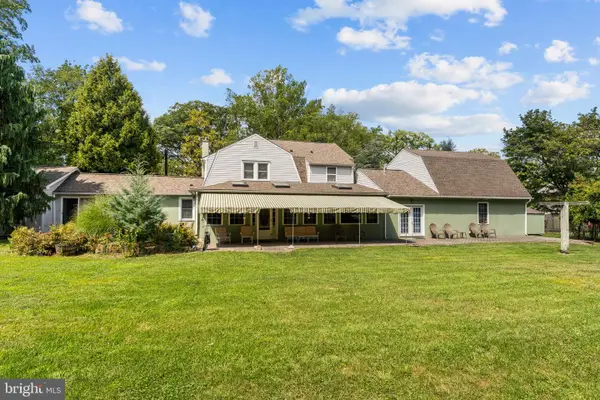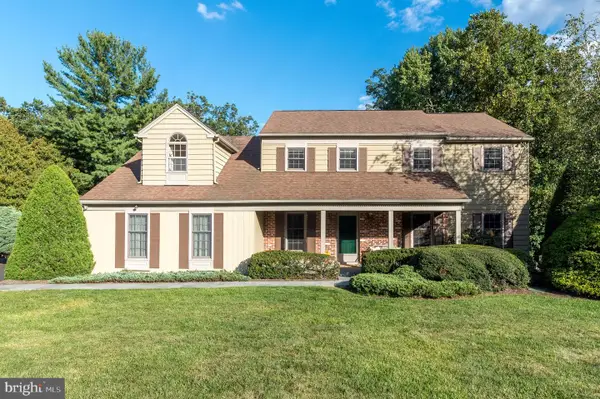536 Cardinal Dr, Dresher, PA 19025
Local realty services provided by:ERA Liberty Realty
536 Cardinal Dr,Dresher, PA 19025
$699,900
- 4 Beds
- 3 Baths
- 2,835 sq. ft.
- Single family
- Pending
Listed by: robin gill, sharoon shahzad
Office: realty mark associates
MLS#:PAMC2157882
Source:BRIGHTMLS
Price summary
- Price:$699,900
- Price per sq. ft.:$246.88
About this home
The sellers did a custom remodel on this home. As you see the home you will notice that it is A "showcase home"! Start with the four bedrooms including a master bedroom with a custom bathroom with stand up shower, dressing area and walk-in closet, totally brand new two and 1/2 custom baths . A custom large spacious kitchen with a large granite island and granite countertops, large cabinets, 3 spice racks, a large sink, plus a second prep sink, 2 side by side Sub Zero Refrigerators. Commercial Stove with 6 burners and double ovens, Commercial Exhaust, coffee bar and a built in microwave.
Hardwoods floors throughout, a family room with a magnificent custom fireplace, with a hidden laundry room.
A large two-car garage. Also, a huge finished basement with Pool Table. Mother Nature has provided the perfect backdrop for this home which is set on a large, wooded lot on a hill. Enjoy great views on your deck or either of two patio. Easy to show with lock box on the front door. Brand new roof, gutters, heating unit, water heater, brand new floors, new deck, and freshly painted. Move in condition with a lot more extras you have to see it and believe this is your Dream Home. **Just dropped price by $50,000 and now below market**. Hurry the Sellers are flexible and open to negotiation. Please make your offers.
Contact an agent
Home facts
- Year built:1963
- Listing ID #:PAMC2157882
- Added:100 day(s) ago
- Updated:January 12, 2026 at 10:44 PM
Rooms and interior
- Bedrooms:4
- Total bathrooms:3
- Full bathrooms:2
- Half bathrooms:1
- Living area:2,835 sq. ft.
Heating and cooling
- Cooling:Central A/C
- Heating:Baseboard - Hot Water, Natural Gas
Structure and exterior
- Year built:1963
- Building area:2,835 sq. ft.
Schools
- High school:UPPER DUBLIN
- Middle school:SANDY RUN
- Elementary school:JARRETTOWN
Utilities
- Water:Public
- Sewer:Public Sewer
Finances and disclosures
- Price:$699,900
- Price per sq. ft.:$246.88
- Tax amount:$9,870 (2025)
New listings near 536 Cardinal Dr
 $624,900Active3 beds 3 baths2,780 sq. ft.
$624,900Active3 beds 3 baths2,780 sq. ft.2001 Hyview Terrace, FORT WASHINGTON, PA 19034
MLS# PAMC2164152Listed by: KELLER WILLIAMS PLATINUM REALTY - WYOMISSING $995,000Pending3 beds 3 baths4,618 sq. ft.
$995,000Pending3 beds 3 baths4,618 sq. ft.105 Magnolia St, DRESHER, PA 19025
MLS# PAMC2161612Listed by: RE/MAX RELIANCE $864,900Pending2 beds 2 baths2,785 sq. ft.
$864,900Pending2 beds 2 baths2,785 sq. ft.505 Galleria St, DRESHER, PA 19025
MLS# PAMC2159792Listed by: RE/MAX ONE REALTY $875,000Pending3 beds 3 baths2,155 sq. ft.
$875,000Pending3 beds 3 baths2,155 sq. ft.516 Galleria St, DRESHER, PA 19025
MLS# PAMC2155228Listed by: KELLER WILLIAMS REAL ESTATE - NEWTOWN $880,000Pending6 beds -- baths4,197 sq. ft.
$880,000Pending6 beds -- baths4,197 sq. ft.1485 Mundock Rd, DRESHER, PA 19025
MLS# PAMC2154004Listed by: KELLER WILLIAMS REAL ESTATE-BLUE BELL $879,900Pending5 beds 4 baths4,090 sq. ft.
$879,900Pending5 beds 4 baths4,090 sq. ft.1423 Southwind Way, DRESHER, PA 19025
MLS# PAMC2153082Listed by: BHHS FOX & ROACH-BLUE BELL $839,000Active2.23 Acres
$839,000Active2.23 Acres1525 Limekiln Pike, DRESHER, PA 19025
MLS# PAMC2150290Listed by: BHHS FOX & ROACH-BLUE BELL $839,000Active5 beds 2 baths6,042 sq. ft.
$839,000Active5 beds 2 baths6,042 sq. ft.1525 Limekiln Pike, DRESHER, PA 19025
MLS# PAMC2130968Listed by: BHHS FOX & ROACH-BLUE BELL
