1029 Belfield Ave, Drexel Hill, PA 19026
Local realty services provided by:ERA Byrne Realty
1029 Belfield Ave,Drexel Hill, PA 19026
$575,000
- 4 Beds
- 3 Baths
- - sq. ft.
- Single family
- Sold
Listed by: mohammed s ullah, mohammad nurul islam
Office: bhhs fox&roach-newtown square
MLS#:PADE2104438
Source:BRIGHTMLS
Sorry, we are unable to map this address
Price summary
- Price:$575,000
About this home
1029 Belfield Ave, Drexel Hill, PA 19026. Exquisite Tudor-Style Residence | Fully Renovated | Spacious Living & Outdoor Retreat Experience timeless charm blended with modern comfort in this beautifully renovated Tudor-style single-family home nestled in the heart of Drexel Hill. This detached two-story gem offers 4 generously sized bedrooms, including a private master suite, and 3 full bathrooms, making it the perfect sanctuary for comfortable family living and refined entertaining. Step through the welcoming arched foyer into an expansive layout that boasts character and functionality. The sun-filled living room to your right is perfect for relaxing or hosting, while the formal dining room to your left sets the stage for elegant gatherings. The fully updated chef’s kitchen features quartz countertops, brand-new stainless steel appliances, and a charming breakfast area, making it the heart of the home. A finished basement adds incredible versatility with a full bathroom, ideal for a guest suite, media room, or home office. Upstairs, the inviting bedrooms offer ample space, while the attic provides open potential for additional living space or creative use — and even includes a cedar closet for luxurious storage. Notable upgrades include: • All-new HVAC system • Three-year-old roof • New kitchen appliances • Freshly painted throughout. Outside, you'll find a beautifully landscaped front yard, a sprawling backyard perfect for gatherings or gardening, and a private driveway leading to an oversized attached garage — offering ample storage and off-street parking. Perfectly positioned near local schools, parks, shopping, dining, and public transportation, this home combines architectural elegance, thoughtful updates, and unbeatable convenience. A rare opportunity to own a truly special home — schedule your private tour today!
Contact an agent
Home facts
- Year built:1930
- Listing ID #:PADE2104438
- Added:53 day(s) ago
- Updated:January 16, 2026 at 07:47 PM
Rooms and interior
- Bedrooms:4
- Total bathrooms:3
- Full bathrooms:3
Heating and cooling
- Cooling:Central A/C
- Heating:Hot Water, Natural Gas
Structure and exterior
- Year built:1930
Schools
- High school:UPPER DARBY SENIOR
Utilities
- Water:Public
- Sewer:Public Sewer
Finances and disclosures
- Price:$575,000
- Tax amount:$14,254 (2025)
New listings near 1029 Belfield Ave
- New
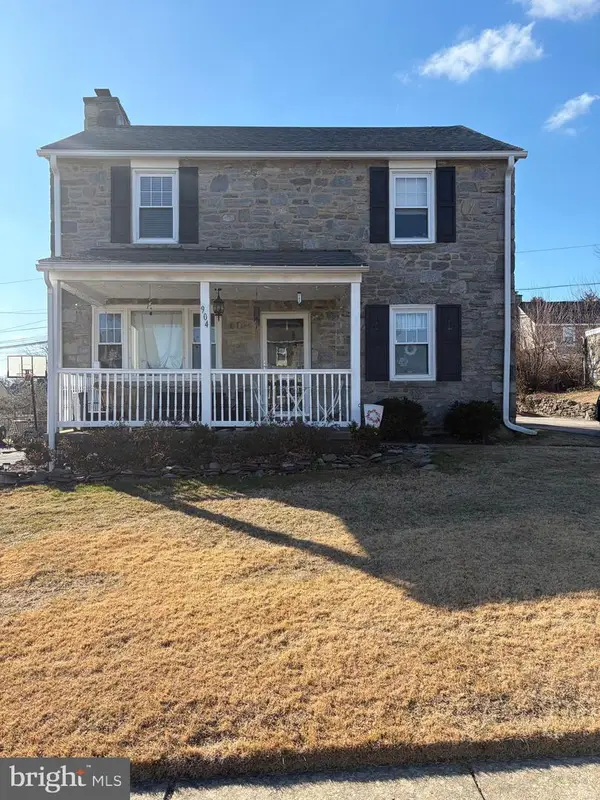 $384,900Active3 beds 2 baths1,908 sq. ft.
$384,900Active3 beds 2 baths1,908 sq. ft.904 Penn Ave, DREXEL HILL, PA 19026
MLS# PADE2106740Listed by: BHHS FOX&ROACH-NEWTOWN SQUARE - Open Sat, 11am to 1pmNew
 $325,000Active4 beds 2 baths2,580 sq. ft.
$325,000Active4 beds 2 baths2,580 sq. ft.478 Foss Ave, DREXEL HILL, PA 19026
MLS# PADE2106644Listed by: EXP REALTY, LLC - Open Sat, 12 to 2pmNew
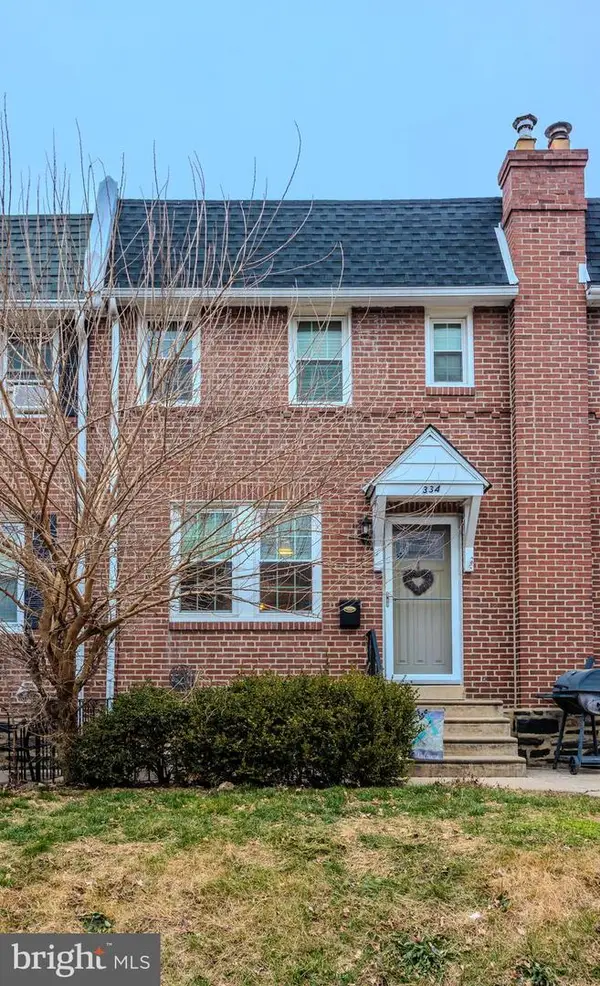 $250,000Active3 beds 2 baths1,152 sq. ft.
$250,000Active3 beds 2 baths1,152 sq. ft.334 Abbey Ter, DREXEL HILL, PA 19026
MLS# PADE2106516Listed by: KW EMPOWER - Open Sun, 10:30am to 12pmNew
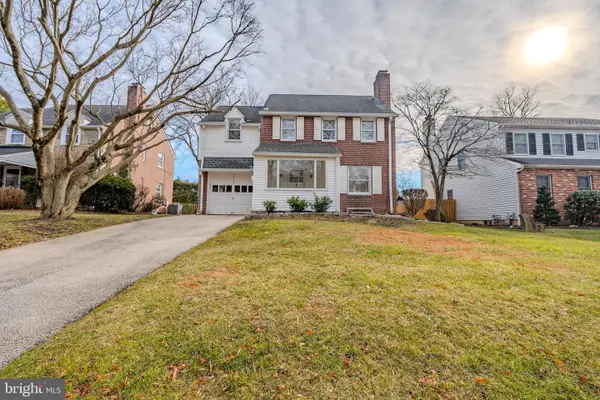 $490,000Active4 beds 4 baths2,471 sq. ft.
$490,000Active4 beds 4 baths2,471 sq. ft.5032 Marvine Ave, DREXEL HILL, PA 19026
MLS# PADE2106510Listed by: KELLER WILLIAMS MAIN LINE - Open Sat, 12 to 2pmNew
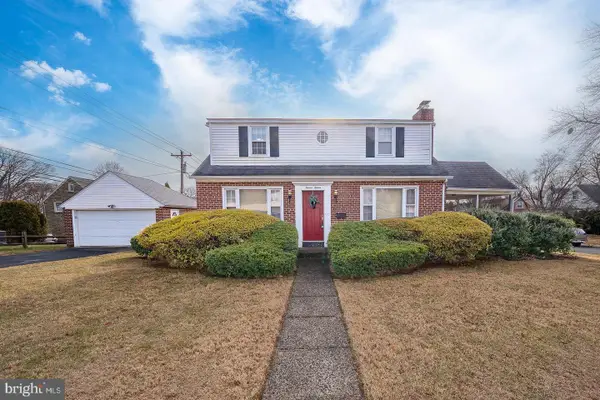 $475,000Active4 beds 2 baths2,040 sq. ft.
$475,000Active4 beds 2 baths2,040 sq. ft.1115 Concord Ave, DREXEL HILL, PA 19026
MLS# PADE2106358Listed by: BHHS FOX & ROACH-HAVERFORD - New
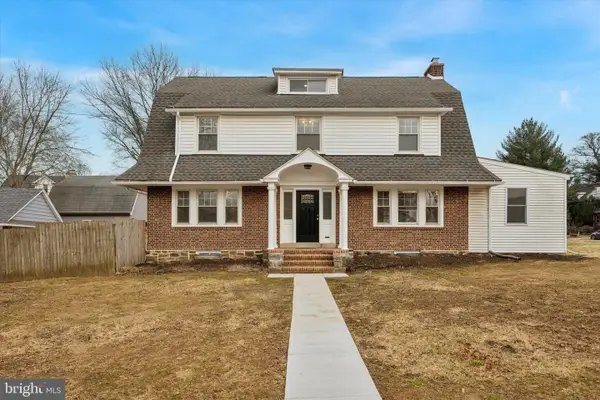 $635,000Active5 beds 4 baths3,126 sq. ft.
$635,000Active5 beds 4 baths3,126 sq. ft.703 Lindale Ave, DREXEL HILL, PA 19026
MLS# PADE2106136Listed by: COMPASS PENNSYLVANIA, LLC - New
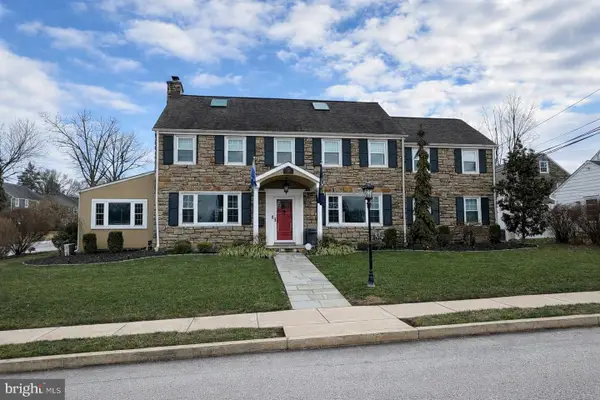 $699,000Active4 beds 5 baths4,079 sq. ft.
$699,000Active4 beds 5 baths4,079 sq. ft.1028 Foss Ave, DREXEL HILL, PA 19026
MLS# PADE2106092Listed by: LONG & FOSTER REAL ESTATE, INC. - New
 $249,900Active4 beds -- baths1,800 sq. ft.
$249,900Active4 beds -- baths1,800 sq. ft.164 Abbey Ter, DREXEL HILL, PA 19026
MLS# PADE2106094Listed by: KELLER WILLIAMS REAL ESTATE - MEDIA  $225,000Active3 beds 2 baths1,088 sq. ft.
$225,000Active3 beds 2 baths1,088 sq. ft.256 Bridge St, DREXEL HILL, PA 19026
MLS# PADE2102450Listed by: BHHS FOX & ROACH-HAVERFORD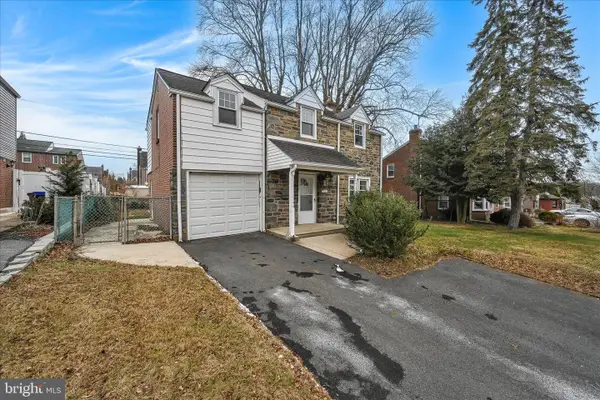 $399,900Pending3 beds 2 baths1,621 sq. ft.
$399,900Pending3 beds 2 baths1,621 sq. ft.1501 Burmont, DREXEL HILL, PA 19026
MLS# PADE2105988Listed by: LONG & FOSTER REAL ESTATE, INC.
