1109 Ormond Ave, DREXEL HILL, PA 19026
Local realty services provided by:ERA OakCrest Realty, Inc.
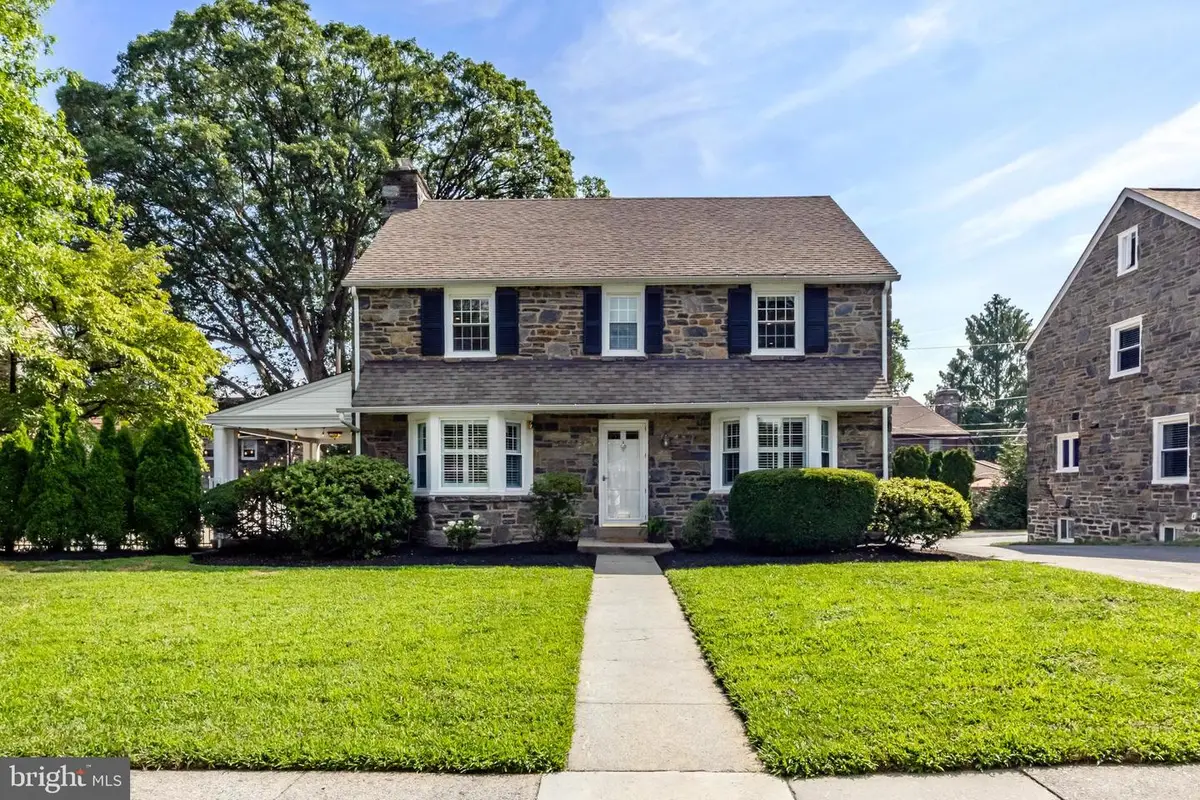
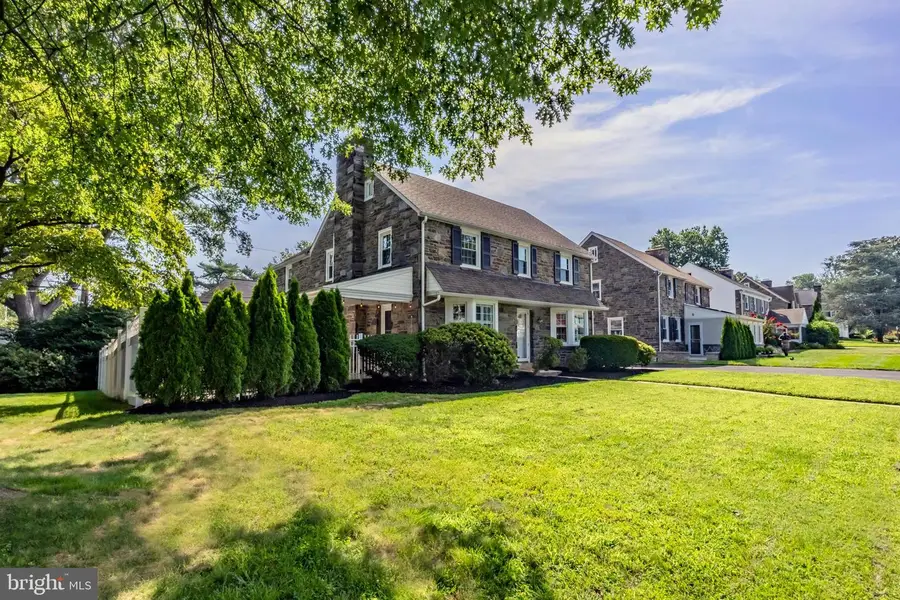
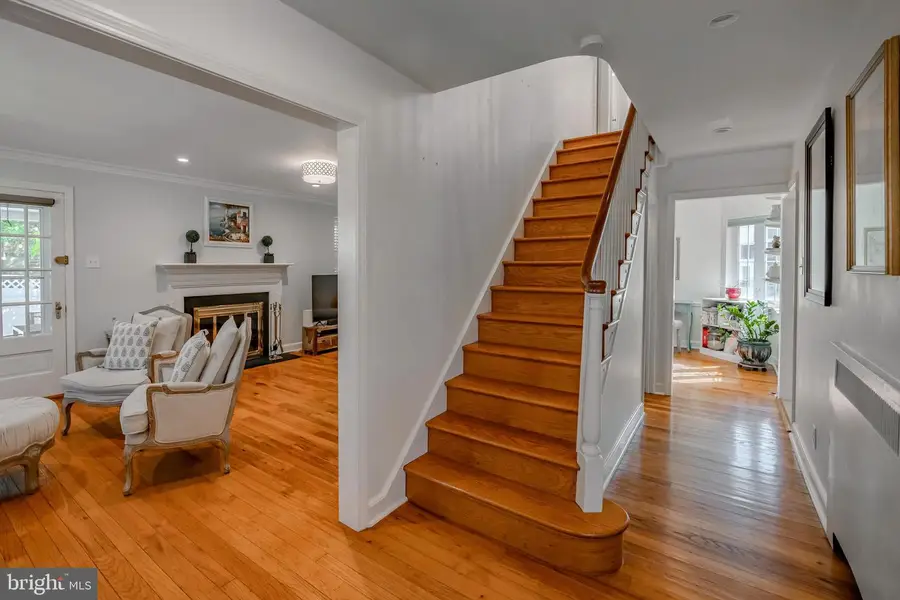
1109 Ormond Ave,DREXEL HILL, PA 19026
$495,000
- 4 Beds
- 3 Baths
- 2,264 sq. ft.
- Single family
- Pending
Listed by:erica l deuschle
Office:keller williams main line
MLS#:PADE2097064
Source:BRIGHTMLS
Price summary
- Price:$495,000
- Price per sq. ft.:$218.64
About this home
In a class of its own! Welcome to 1109 Ormond Ave, located in the most coveted pocket of Drexel Hill, offering close proximity to Havertown, shopping, dining, parks, schools and public transportation. This gorgeous stonefront Colonial home offers 4 bedrooms, 2.5 baths, central air, gas heat, an attached garage, private outdoor living space and so much charm! Pull up and immediately fall in love with the beautiful tree lined street, where each home is a little different from the next. Enter the home in the center hall. The first floor has a great flow to include a large living room with bay window, fireplace and a French door leading out to the private side covered porch, fire pit area and fenced yard. The original oak hardwood floors throughout the first floor offer a clean aesthetic. The dining room is large and has another bay window, picture frame moldings and recessed lighting. The kitchen is light and bright with white shaker cabinets with some glass fronts, stainless steel appliances, corian counters and a tiled backsplash. There is a door in the kitchen that leads out to the driveway, backyard and garage. Off the kitchen is a great breakfast room nook! Use it as an office, space for a table and chairs or a large pantry. The large walk through coat closet leads you to the perfectly sized powder room which is nicely tucked away. Upstairs you’ll find 4 bedrooms, all very nice in size, one of which has a full bath. The hall bath is nicely tiled. The lower level of the home provides great living space with a larger rec room. The laundry and utilities are separate for convenience. This home is in such loved condition and when you walk in, you can feel that! The natural light throughout makes it feel so happy. The home offers 3 zoned HVAC, which means its very efficient, recessed lighting, updated light fixtures throughout and custom woodwork details. The property has mature and thoughtful landscaping, great outdoor entertaining space and a classic charm that can’t be beat. Take advantage of this exceptional location and all it has to offer! Walking distance to the Quarry Center, parks, schools and public transportation. A must see in Drexel Hill!
Contact an agent
Home facts
- Year built:1930
- Listing Id #:PADE2097064
- Added:13 day(s) ago
- Updated:August 15, 2025 at 07:30 AM
Rooms and interior
- Bedrooms:4
- Total bathrooms:3
- Full bathrooms:2
- Half bathrooms:1
- Living area:2,264 sq. ft.
Heating and cooling
- Cooling:Central A/C, Ductless/Mini-Split
- Heating:Forced Air, Natural Gas
Structure and exterior
- Year built:1930
- Building area:2,264 sq. ft.
- Lot area:0.16 Acres
Schools
- High school:UPPER DARBY SENIOR
Utilities
- Water:Public
- Sewer:Public Sewer
Finances and disclosures
- Price:$495,000
- Price per sq. ft.:$218.64
- Tax amount:$11,332 (2024)
New listings near 1109 Ormond Ave
- New
 $299,900Active3 beds -- baths1,458 sq. ft.
$299,900Active3 beds -- baths1,458 sq. ft.820 Windermere Ave, DREXEL HILL, PA 19026
MLS# PADE2097880Listed by: BHHS FOX&ROACH-NEWTOWN SQUARE - New
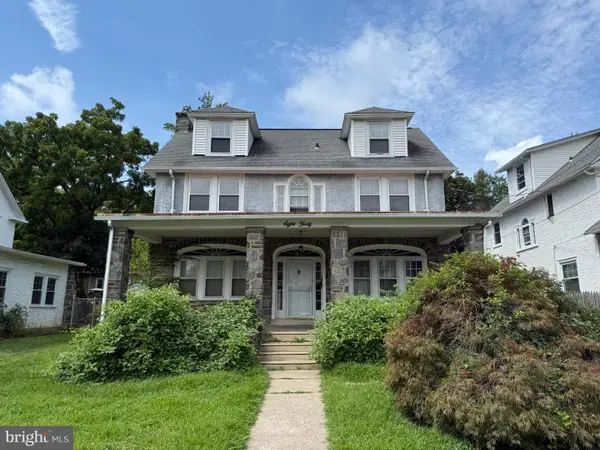 $400,000Active5 beds 3 baths2,979 sq. ft.
$400,000Active5 beds 3 baths2,979 sq. ft.840 Lindale Ave, DREXEL HILL, PA 19026
MLS# PADE2097824Listed by: THE INVESTOR BROKERAGE - New
 $259,500Active4 beds 2 baths1,520 sq. ft.
$259,500Active4 beds 2 baths1,520 sq. ft.2212 Bond Ave, DREXEL HILL, PA 19026
MLS# PADE2097600Listed by: BHHS FOX & ROACH-MEDIA - New
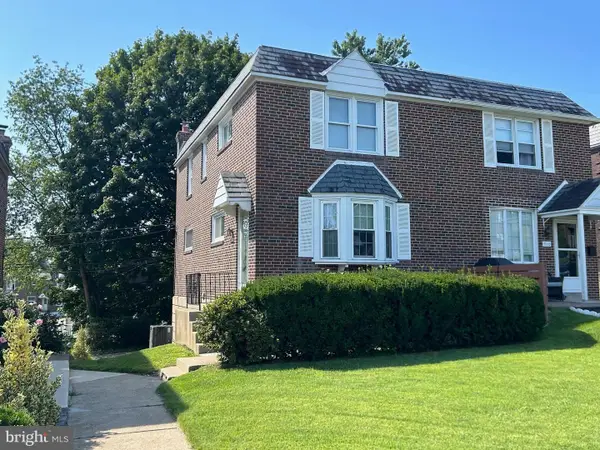 $249,900Active3 beds 1 baths1,120 sq. ft.
$249,900Active3 beds 1 baths1,120 sq. ft.908 Fariston Dr, DREXEL HILL, PA 19026
MLS# PADE2096628Listed by: LONG & FOSTER REAL ESTATE, INC. - Open Sun, 11am to 12pmNew
 $445,000Active4 beds 2 baths1,964 sq. ft.
$445,000Active4 beds 2 baths1,964 sq. ft.5216 Reservation Rd, DREXEL HILL, PA 19026
MLS# PADE2097540Listed by: BHHS FOX & ROACH-ROSEMONT - Open Sun, 1 to 3pmNew
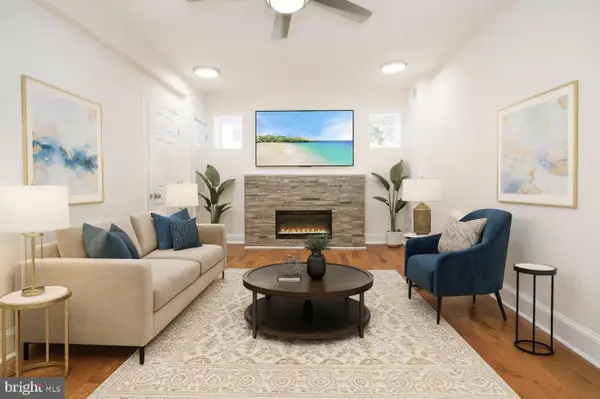 $499,900Active4 beds 3 baths2,304 sq. ft.
$499,900Active4 beds 3 baths2,304 sq. ft.3634 Rosemont Ave, DREXEL HILL, PA 19026
MLS# PADE2097552Listed by: BHHS FOX&ROACH-NEWTOWN SQUARE - Open Sat, 12 to 2pmNew
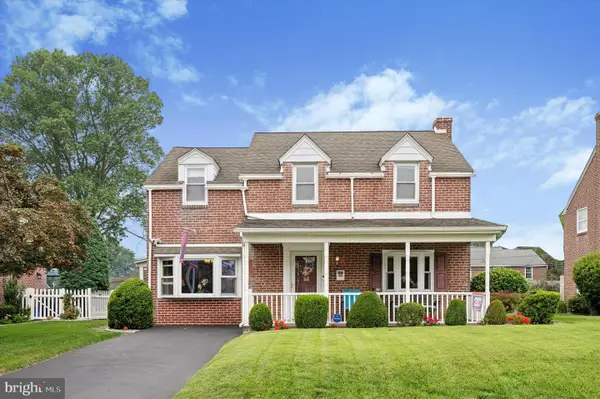 $475,000Active3 beds 2 baths2,114 sq. ft.
$475,000Active3 beds 2 baths2,114 sq. ft.137 Friendship Rd, DREXEL HILL, PA 19026
MLS# PADE2097264Listed by: COMPASS PENNSYLVANIA, LLC - New
 $224,900Active4 beds 2 baths1,174 sq. ft.
$224,900Active4 beds 2 baths1,174 sq. ft.3817 Dennison Ave, DREXEL HILL, PA 19026
MLS# PADE2097436Listed by: KELLER WILLIAMS REAL ESTATE-BLUE BELL 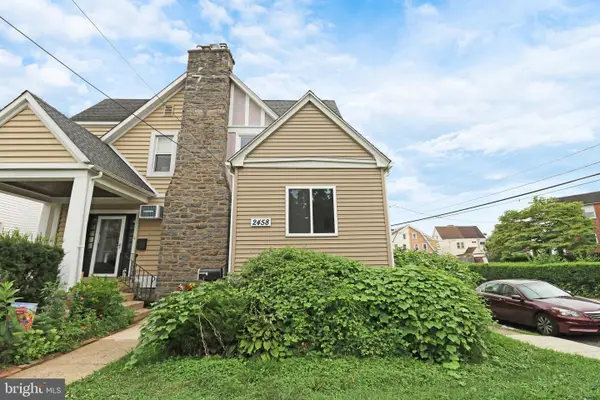 $269,900Pending3 beds 3 baths1,272 sq. ft.
$269,900Pending3 beds 3 baths1,272 sq. ft.2458 Eldon Ave, DREXEL HILL, PA 19026
MLS# PADE2097324Listed by: EXP REALTY, LLC $239,999Pending3 beds 1 baths1,120 sq. ft.
$239,999Pending3 beds 1 baths1,120 sq. ft.2205 Ardmore Ave, DREXEL HILL, PA 19026
MLS# PADE2097012Listed by: LONG & FOSTER REAL ESTATE, INC.
