1200 Ormond Ave, DREXEL HILL, PA 19026
Local realty services provided by:ERA Martin Associates
1200 Ormond Ave,DREXEL HILL, PA 19026
$649,900
- 5 Beds
- 6 Baths
- 4,308 sq. ft.
- Single family
- Active
Listed by:christopher m mcgarry
Office:coldwell banker realty
MLS#:PADE2098306
Source:BRIGHTMLS
Price summary
- Price:$649,900
- Price per sq. ft.:$150.86
About this home
Step into timeless elegance and exceptional living in this one-of-a-kind 5-bedroom, 4 full and 2 half bath estate, gracefully positioned on a prominent corner lot in one of Drexel Hill’s most desirable neighborhoods. With over 4,300 square feet of beautifully finished living space — not including the expansive finished basement — this home has been thoughtfully transformed to blend classic charm with luxurious modern upgrades at every turn. From the moment you enter, you’re greeted by gleaming refinished hardwood floors, custom window treatments, and sun-filled formal spaces that flow effortlessly throughout the main level. The living room, anchored by a gas fireplace converted in 2017 and serviced annually, offers a warm and elegant setting for quiet evenings or lively conversation. Just across the hallway, the formal dining room offers the perfect backdrop for holidays and dinner parties, framed by timeless detail and bathed in natural light. The kitchen is the showpiece of the home — a true chef’s dream with granite countertops, stainless steel appliances, radiant heated floors, and a large center island with built-in wine rack. It opens seamlessly to a spacious, sunlit family room where sliding glass doors lead to an outdoor living area beyond compare. The backyard patio, fully redesigned by Plymouth Nursery, offers a private retreat ideal for entertaining or unwinding in complete comfort. Just off the family room, a dedicated home office with brand-new carpet offers the perfect work-from-home space. A first-floor laundry room and stylish powder room round out the main level with both elegance and convenience. Upstairs, the primary suite is a tranquil escape with its own gas fireplace, custom shades, and a full bathroom. Down the hall, the fourth bedroom features a sleek, updated full bath — perfect for overnight guests or multigenerational living. Two additional spacious bedrooms offer flexibility for family, guests, or creative use, all with custom blinds installed in 2024. On the third floor, a fifth bedroom with its own full bathroom is accompanied by a large walk-in storage room, ideal for seasonal items or bonus living space. The finished basement expands the home’s livability even further, offering a half bathroom, a utility room, and a versatile space just off the garage entry — designed like a mudroom with a large closet, perfect for coats, bags, sports gear, or everyday essentials. This practical yet stylish area provides direct access to the oversized two-car garage and completes the home with a sense of ease and organization rarely found.
Every inch of this home reflects pride of ownership and high-quality upgrades. In 2024, a full perimeter drainage system was installed along the side and rear of the home, along with French drains and a sump pump in the furnace room. That same year, the chimney received a new crown, flashing, and exterior covering. A Leaf Filter gutter system has been added for low-maintenance living, and custom motorized shades were installed in the kitchen, office, and family room. Mini-split heating and cooling units in the living room and primary bedroom provide year-round comfort. The driveway was redone in 2023, adding to the home’s polished curb appeal and functionality. Located just minutes from Dermond Field, local parks, shopping, dining, and with easy access to Center City and major commuter routes, this home offers the rare combination of space, luxury, and location in one of Drexel Hill’s most beloved neighborhoods. It’s more than a home — it’s a lasting statement of comfort, quality, and refined living.
Contact an agent
Home facts
- Year built:1940
- Listing ID #:PADE2098306
- Added:11 day(s) ago
- Updated:September 08, 2025 at 01:51 PM
Rooms and interior
- Bedrooms:5
- Total bathrooms:6
- Full bathrooms:4
- Half bathrooms:2
- Living area:4,308 sq. ft.
Heating and cooling
- Cooling:Ductless/Mini-Split, Wall Unit, Window Unit(s)
- Heating:Hot Water, Natural Gas
Structure and exterior
- Roof:Asphalt, Pitched
- Year built:1940
- Building area:4,308 sq. ft.
- Lot area:0.25 Acres
Schools
- High school:UPPER DARBY SENIOR
- Middle school:DREXEL HILL
- Elementary school:ARONIMINK
Utilities
- Water:Public
- Sewer:Public Sewer
Finances and disclosures
- Price:$649,900
- Price per sq. ft.:$150.86
- Tax amount:$13,232 (2024)
New listings near 1200 Ormond Ave
- Coming Soon
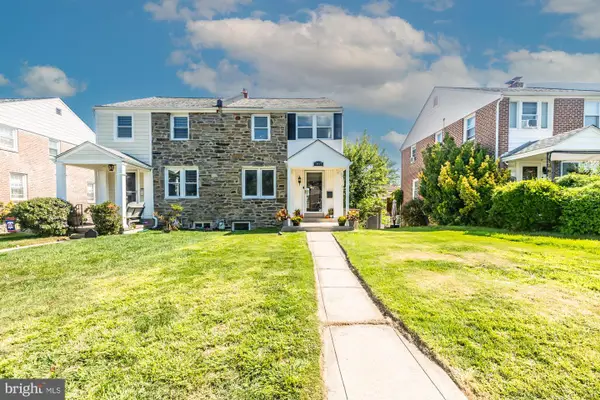 $299,000Coming Soon3 beds 1 baths
$299,000Coming Soon3 beds 1 baths1037 Cobbs St, DREXEL HILL, PA 19026
MLS# PADE2097752Listed by: BHHS FOX & ROACH-WEST CHESTER - New
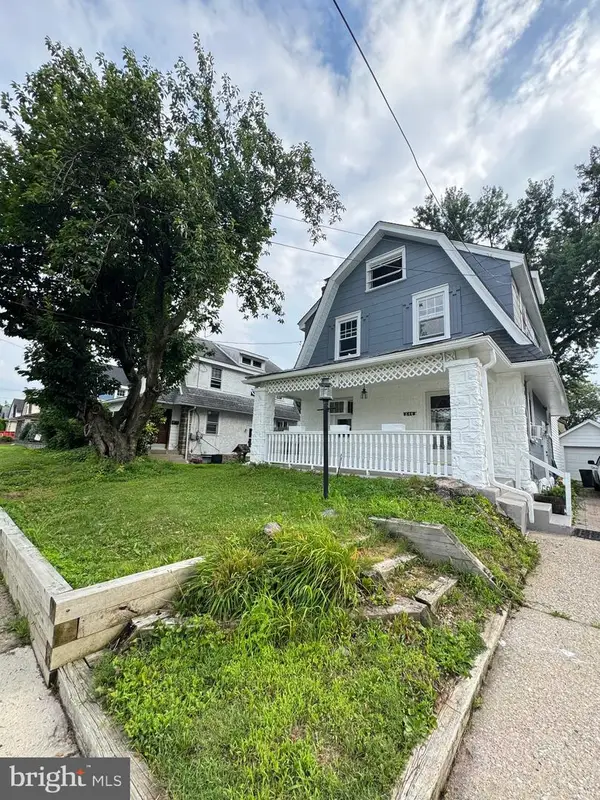 $425,000Active3 beds 3 baths2,180 sq. ft.
$425,000Active3 beds 3 baths2,180 sq. ft.844 Mason Ave, DREXEL HILL, PA 19026
MLS# PADE2099254Listed by: LONG & FOSTER REAL ESTATE, INC. - Coming Soon
 $234,500Coming Soon3 beds 2 baths
$234,500Coming Soon3 beds 2 baths2328 Highland Ave, DREXEL HILL, PA 19026
MLS# PADE2099154Listed by: BHHS FOX&ROACH-NEWTOWN SQUARE - New
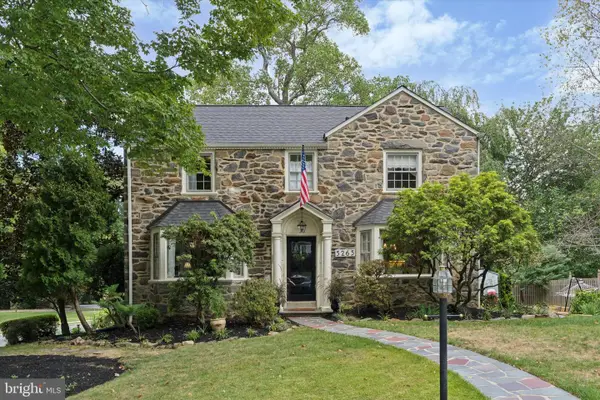 $550,000Active4 beds 4 baths3,018 sq. ft.
$550,000Active4 beds 4 baths3,018 sq. ft.5265 Apache Ln, DREXEL HILL, PA 19026
MLS# PADE2099134Listed by: COMPASS PENNSYLVANIA, LLC - New
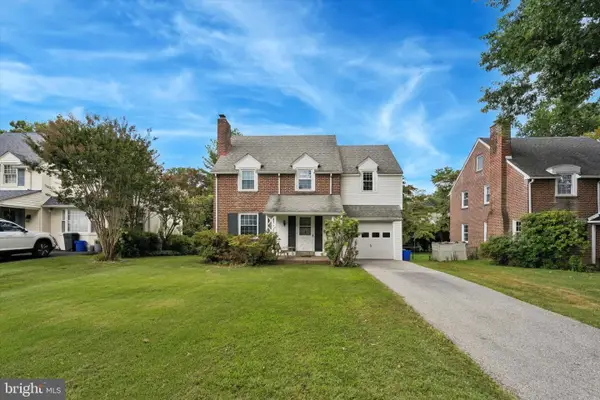 $225,000Active3 beds 2 baths1,462 sq. ft.
$225,000Active3 beds 2 baths1,462 sq. ft.5015 Smithfield Rd, DREXEL HILL, PA 19026
MLS# PADE2098940Listed by: RE/MAX PREFERRED - NEWTOWN SQUARE - New
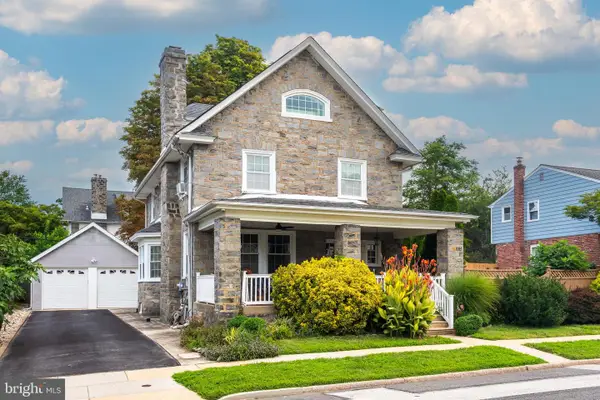 $530,000Active5 beds 3 baths2,813 sq. ft.
$530,000Active5 beds 3 baths2,813 sq. ft.475 Harper Ave, DREXEL HILL, PA 19026
MLS# PADE2098666Listed by: KELLER WILLIAMS REALTY DEVON-WAYNE 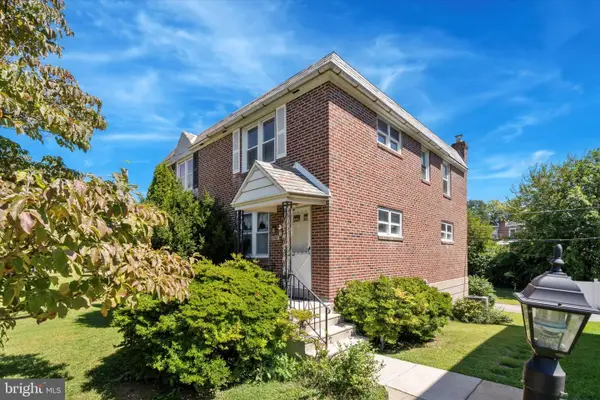 $225,000Pending3 beds 2 baths1,120 sq. ft.
$225,000Pending3 beds 2 baths1,120 sq. ft.2568 Stoneybrook Ln, DREXEL HILL, PA 19026
MLS# PADE2098698Listed by: COMPASS PENNSYLVANIA, LLC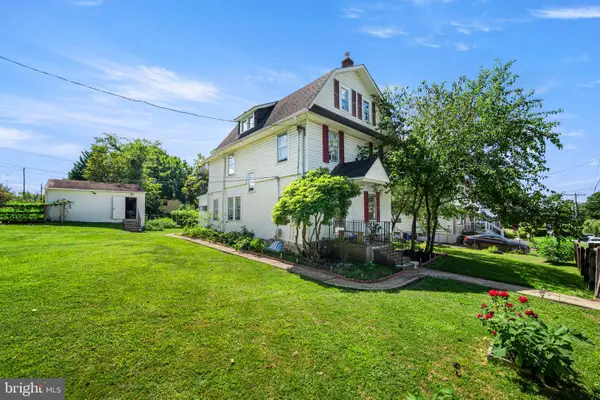 $455,000Active4 beds 2 baths2,241 sq. ft.
$455,000Active4 beds 2 baths2,241 sq. ft.4400 School Ln, DREXEL HILL, PA 19026
MLS# PADE2098802Listed by: RE/MAX PREFERRED - MALVERN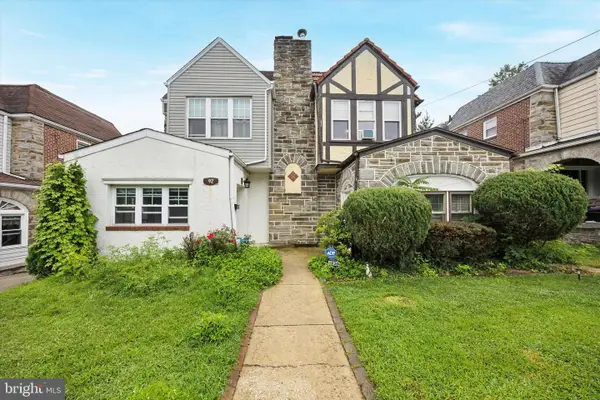 $289,000Active4 beds 2 baths1,662 sq. ft.
$289,000Active4 beds 2 baths1,662 sq. ft.4930 State Rd, DREXEL HILL, PA 19026
MLS# PADE2098694Listed by: REALTY MARK ASSOCIATES - KOP
