2431 Cedar Ln, Drexel Hill, PA 19026
Local realty services provided by:ERA OakCrest Realty, Inc.
2431 Cedar Ln,Drexel Hill, PA 19026
$225,000
- 3 Beds
- 2 Baths
- 1,138 sq. ft.
- Townhouse
- Pending
Listed by: stephen m tallon
Office: keller williams real estate - media
MLS#:PADE2100272
Source:BRIGHTMLS
Price summary
- Price:$225,000
- Price per sq. ft.:$197.72
About this home
Welcome to 2431 Cedar Lane, a charming and move-in-ready 3-bedroom, 1.5-bath brick townhouse located on a quiet, tree-lined street in Drexel Hill, PA. This beautifully maintained home combines warmth, space, and convenience, perfect for today’s lifestyle.
Step inside to a bright and inviting living room with large front windows that fill the space with natural light. The adjoining dining room offers the perfect setting for gatherings and flows seamlessly into a modern, updated kitchen featuring white cabinetry, granite countertops, stainless-steel appliances, tile backsplash, and ample storage.
Upstairs, you’ll find three comfortable bedrooms, each with closet space and ceiling fans, along with a tastefully updated full bath. The finished lower level offers additional living space, ideal for a family room, play area, or home office, and includes a convenient half bath and laundry area. Additional highlights include hardwood floors, neutral paint, energy-efficient windows, and off-street parking.
Located close to local parks, schools, shops, public transportation, and major roadways, this home offers easy access to Center City, the airport, and surrounding suburbs. Don’t miss the opportunity to own this delightful home in Upper Darby Township, 2431 Cedar Lane is ready to welcome you home!
Contact an agent
Home facts
- Year built:1950
- Listing ID #:PADE2100272
- Added:35 day(s) ago
- Updated:November 14, 2025 at 08:39 AM
Rooms and interior
- Bedrooms:3
- Total bathrooms:2
- Full bathrooms:1
- Half bathrooms:1
- Living area:1,138 sq. ft.
Heating and cooling
- Cooling:Wall Unit, Window Unit(s)
- Heating:Natural Gas, Radiator
Structure and exterior
- Roof:Asphalt, Flat
- Year built:1950
- Building area:1,138 sq. ft.
- Lot area:0.04 Acres
Schools
- High school:UPPER DARBY SENIOR
- Middle school:DREXEL HLL
- Elementary school:HILLCREST
Utilities
- Water:Public
- Sewer:Public Sewer
Finances and disclosures
- Price:$225,000
- Price per sq. ft.:$197.72
- Tax amount:$5,264 (2024)
New listings near 2431 Cedar Ln
- Open Fri, 4 to 6pmNew
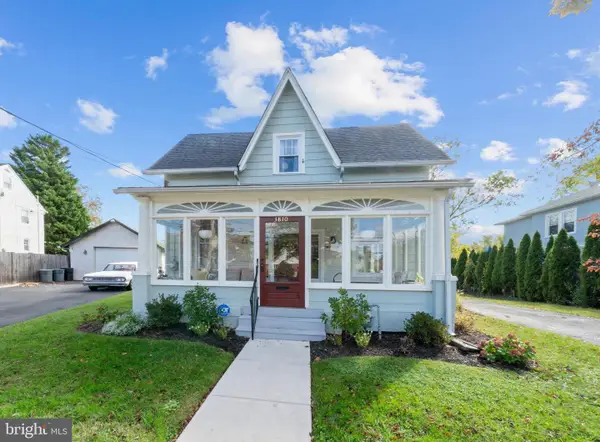 $400,000Active4 beds 2 baths1,840 sq. ft.
$400,000Active4 beds 2 baths1,840 sq. ft.3810 Huey Ave, DREXEL HILL, PA 19026
MLS# PADE2103742Listed by: KELLER WILLIAMS REAL ESTATE - WEST CHESTER - Open Sun, 1 to 3pmNew
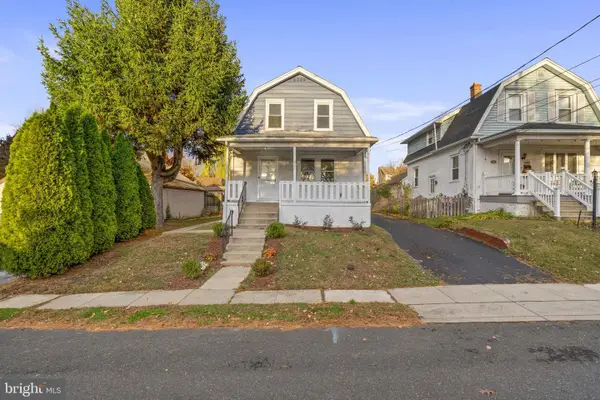 $299,900Active3 beds 1 baths1,422 sq. ft.
$299,900Active3 beds 1 baths1,422 sq. ft.521 Blythe Ave, DREXEL HILL, PA 19026
MLS# PADE2103706Listed by: RE/MAX ACTION ASSOCIATES - New
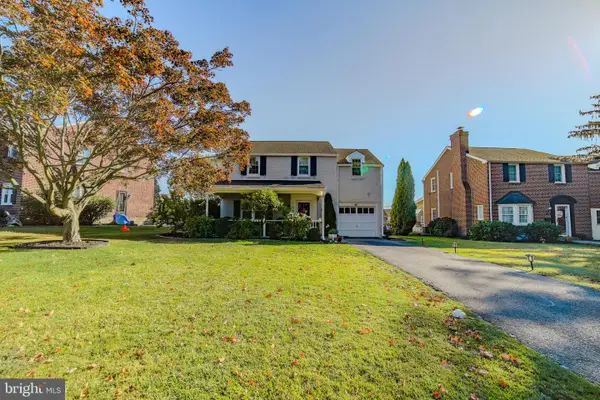 $485,000Active3 beds 1 baths1,507 sq. ft.
$485,000Active3 beds 1 baths1,507 sq. ft.104 Treaty Rd, DREXEL HILL, PA 19026
MLS# PADE2103710Listed by: KELLER WILLIAMS MAIN LINE - New
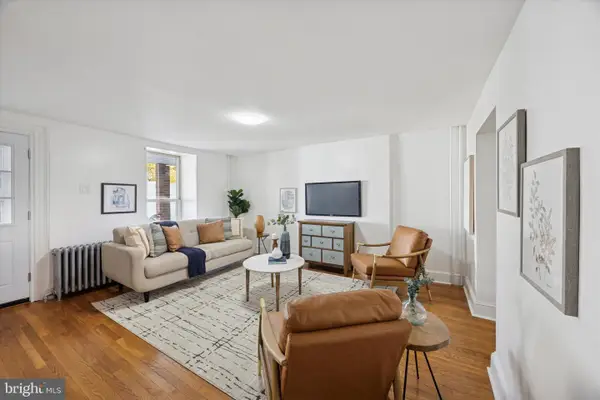 $260,000Active4 beds 2 baths1,288 sq. ft.
$260,000Active4 beds 2 baths1,288 sq. ft.50 Blanchard Rd, DREXEL HILL, PA 19026
MLS# PADE2103448Listed by: KW EMPOWER - Coming Soon
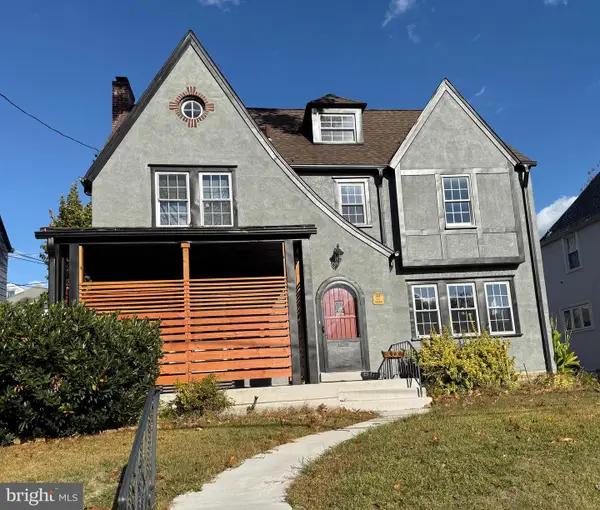 $599,900Coming Soon5 beds 4 baths
$599,900Coming Soon5 beds 4 baths837 Alexander Ave, DREXEL HILL, PA 19026
MLS# PADE2103240Listed by: KELLER WILLIAMS REAL ESTATE - MEDIA - New
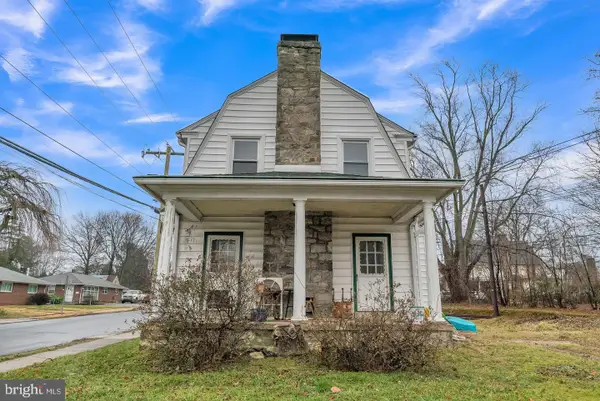 $220,000Active3 beds 1 baths1,308 sq. ft.
$220,000Active3 beds 1 baths1,308 sq. ft.3700 School Ln, DREXEL HILL, PA 19026
MLS# PADE2102812Listed by: COMPASS PENNSYLVANIA, LLC 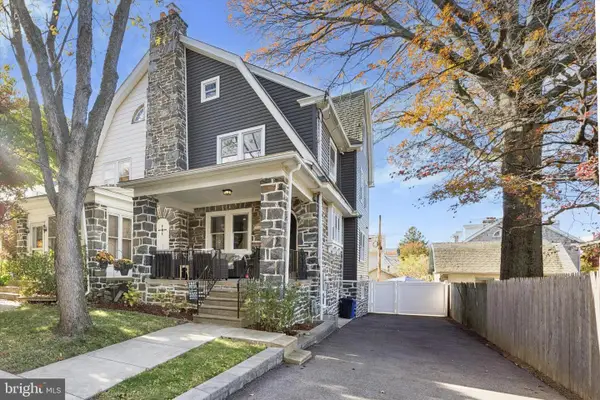 $415,000Pending5 beds 3 baths2,574 sq. ft.
$415,000Pending5 beds 3 baths2,574 sq. ft.542 Shadeland Ave, DREXEL HILL, PA 19026
MLS# PADE2103314Listed by: COMPASS PENNSYLVANIA, LLC- New
 $380,000Active3 beds 1 baths1,577 sq. ft.
$380,000Active3 beds 1 baths1,577 sq. ft.3408 Marshall Rd, DREXEL HILL, PA 19026
MLS# PADE2103494Listed by: KW EMPOWER - New
 $350,000Active4 beds 3 baths2,147 sq. ft.
$350,000Active4 beds 3 baths2,147 sq. ft.4410 School Ln, DREXEL HILL, PA 19026
MLS# PADE2101656Listed by: KW EMPOWER - New
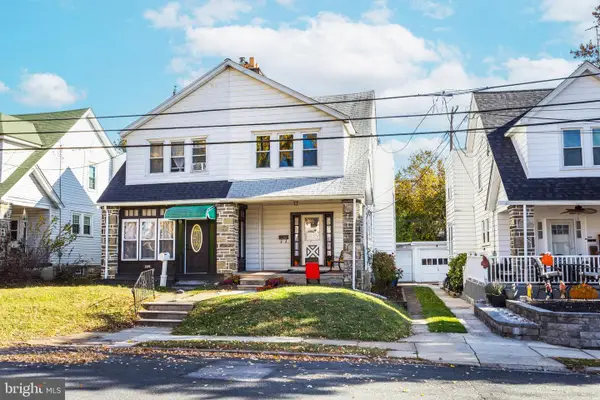 $229,999Active3 beds 1 baths1,400 sq. ft.
$229,999Active3 beds 1 baths1,400 sq. ft.337 Cheswold, DREXEL HILL, PA 19026
MLS# PADE2103266Listed by: KELLER WILLIAMS REAL ESTATE - MEDIA
