3816 Albemarle Ave, Drexel Hill, PA 19026
Local realty services provided by:ERA OakCrest Realty, Inc.
3816 Albemarle Ave,Drexel Hill, PA 19026
$345,000
- 4 Beds
- 2 Baths
- 1,637 sq. ft.
- Single family
- Pending
Listed by: la-quannda shadae terry
Office: keller williams main line
MLS#:PADE2098192
Source:BRIGHTMLS
Price summary
- Price:$345,000
- Price per sq. ft.:$210.75
About this home
Sellers are Motivated!! 25k Price Improvement!!!
Nestled in the charming Drexel Manor neighborhood, this beautifully renovated twin home, originally built in 1926, is set to shine with major updates in 2025. With its traditional Tudor architectural style and inviting stucco exterior, this residence exudes warmth and character. Step inside to discover a spacious layout featuring four cozy bedrooms and two full bathrooms, perfect for both relaxation and entertaining. The heart of the home boasts a delightful fireplace, creating a welcoming ambiance for gatherings. The basement offers additional space for storage or creative projects, while the detached garage and driveway provide convenient parking options. Drexel Manor is not just about the home; it's about the community. Enjoy the benefits of nearby parks, perfect for leisurely strolls or weekend picnics. The neighborhood is known for its friendly atmosphere and vibrant community spirit, making it an ideal place to connect with neighbors. Local schools are within easy reach, ensuring quality education for all ages. Public services are readily accessible, enhancing the convenience of daily life. With a blend of historic charm and modern updates, this home is a true gem in a community that values comfort and connection. Experience the joy of living in a place where every detail has been thoughtfully considered, making it not just a house, but a place to call home.
Contact an agent
Home facts
- Year built:1926
- Listing ID #:PADE2098192
- Added:94 day(s) ago
- Updated:November 20, 2025 at 08:43 AM
Rooms and interior
- Bedrooms:4
- Total bathrooms:2
- Full bathrooms:2
- Living area:1,637 sq. ft.
Heating and cooling
- Cooling:Ceiling Fan(s), Wall Unit
- Heating:Baseboard - Hot Water, Hot Water, Natural Gas
Structure and exterior
- Roof:Shingle
- Year built:1926
- Building area:1,637 sq. ft.
- Lot area:0.07 Acres
Schools
- High school:UPPER DARBY SENIOR
Utilities
- Water:Public
- Sewer:Public Sewer
Finances and disclosures
- Price:$345,000
- Price per sq. ft.:$210.75
- Tax amount:$5,254 (2025)
New listings near 3816 Albemarle Ave
- Coming Soon
 $239,900Coming Soon3 beds 2 baths
$239,900Coming Soon3 beds 2 baths2354 Bond Ave, DREXEL HILL, PA 19026
MLS# PADE2104258Listed by: RE/MAX MAIN LINE-WEST CHESTER - New
 $315,000Active4 beds 2 baths1,612 sq. ft.
$315,000Active4 beds 2 baths1,612 sq. ft.3811 Berry Ave, DREXEL HILL, PA 19026
MLS# PADE2104252Listed by: MAVERICK REALTY, LLC - New
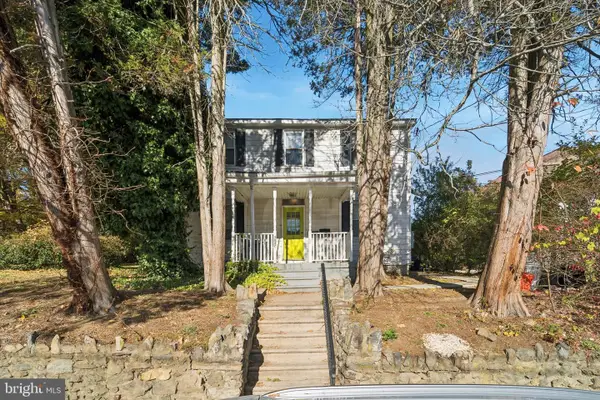 $275,000Active4 beds -- baths1,376 sq. ft.
$275,000Active4 beds -- baths1,376 sq. ft.3847 Dennison Ave, DREXEL HILL, PA 19026
MLS# PADE2104076Listed by: REAL OF PENNSYLVANIA - New
 $565,000Active4 beds 5 baths3,026 sq. ft.
$565,000Active4 beds 5 baths3,026 sq. ft.1042 Blythe Ave, DREXEL HILL, PA 19026
MLS# PADE2103622Listed by: LONG & FOSTER REAL ESTATE, INC. - Open Sat, 12 to 2pmNew
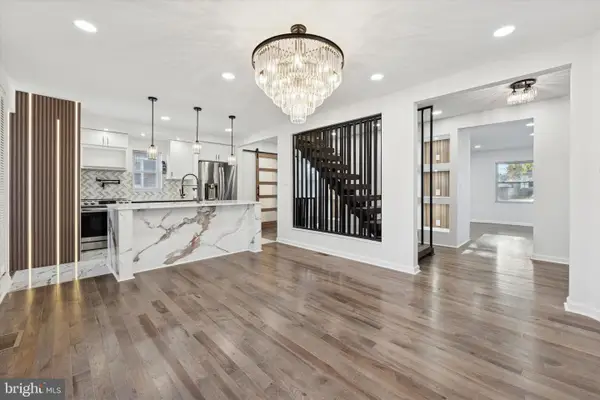 $649,999Active4 beds 3 baths3,615 sq. ft.
$649,999Active4 beds 3 baths3,615 sq. ft.323 Derwyn Rd, DREXEL HILL, PA 19026
MLS# PADE2103708Listed by: BHHS FOX & ROACH-CENTER CITY WALNUT - New
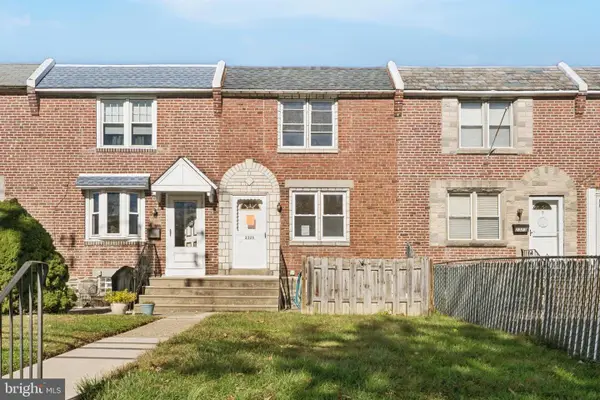 $265,000Active3 beds 1 baths1,120 sq. ft.
$265,000Active3 beds 1 baths1,120 sq. ft.2325 Bond Ave, DREXEL HILL, PA 19026
MLS# PADE2103464Listed by: KELLER WILLIAMS REAL ESTATE - New
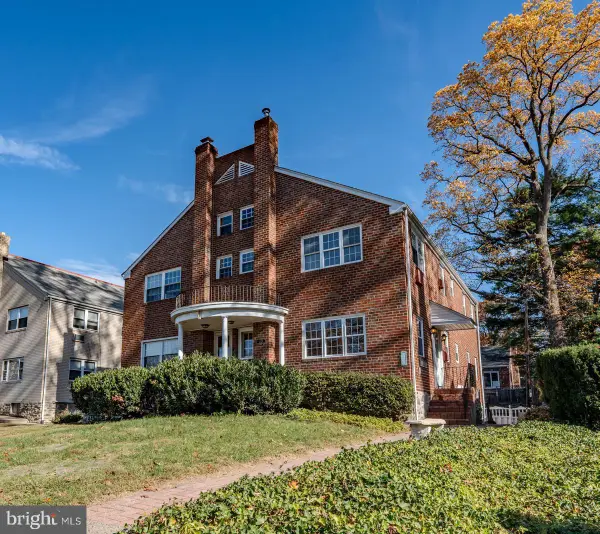 $350,000Active4 beds -- baths1,974 sq. ft.
$350,000Active4 beds -- baths1,974 sq. ft.1223 Drexel Ave, DREXEL HILL, PA 19026
MLS# PADE2103640Listed by: KELLER WILLIAMS MAIN LINE - New
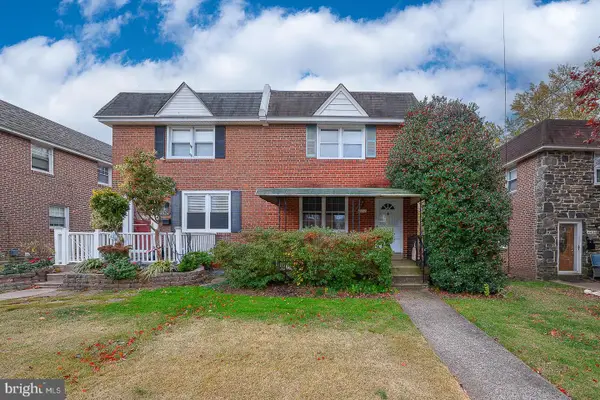 $265,000Active3 beds 1 baths1,188 sq. ft.
$265,000Active3 beds 1 baths1,188 sq. ft.4426 Huey Ave, DREXEL HILL, PA 19026
MLS# PADE2103790Listed by: COMPASS PENNSYLVANIA, LLC 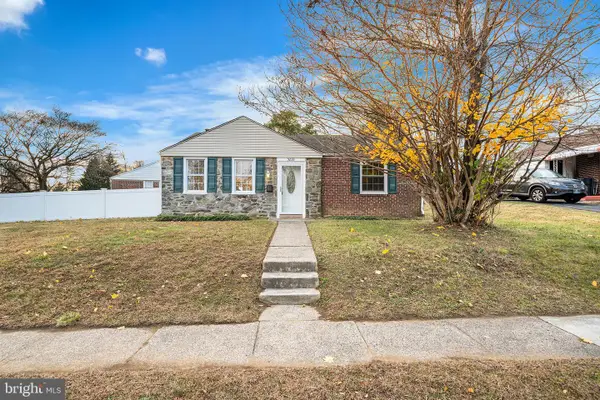 $325,000Pending2 beds 1 baths1,134 sq. ft.
$325,000Pending2 beds 1 baths1,134 sq. ft.5233 Arrowhead Ln, DREXEL HILL, PA 19026
MLS# PADE2103838Listed by: LONG & FOSTER REAL ESTATE, INC.- New
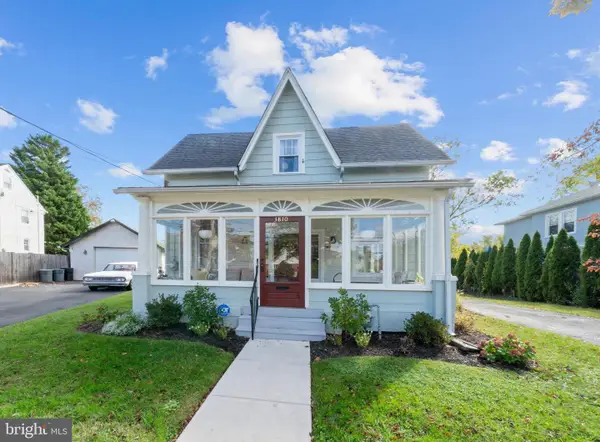 $400,000Active4 beds 2 baths1,840 sq. ft.
$400,000Active4 beds 2 baths1,840 sq. ft.3810 Huey Ave, DREXEL HILL, PA 19026
MLS# PADE2103742Listed by: KELLER WILLIAMS REAL ESTATE - WEST CHESTER
