4008 Bonsall Ave, DREXEL HILL, PA 19026
Local realty services provided by:Mountain Realty ERA Powered

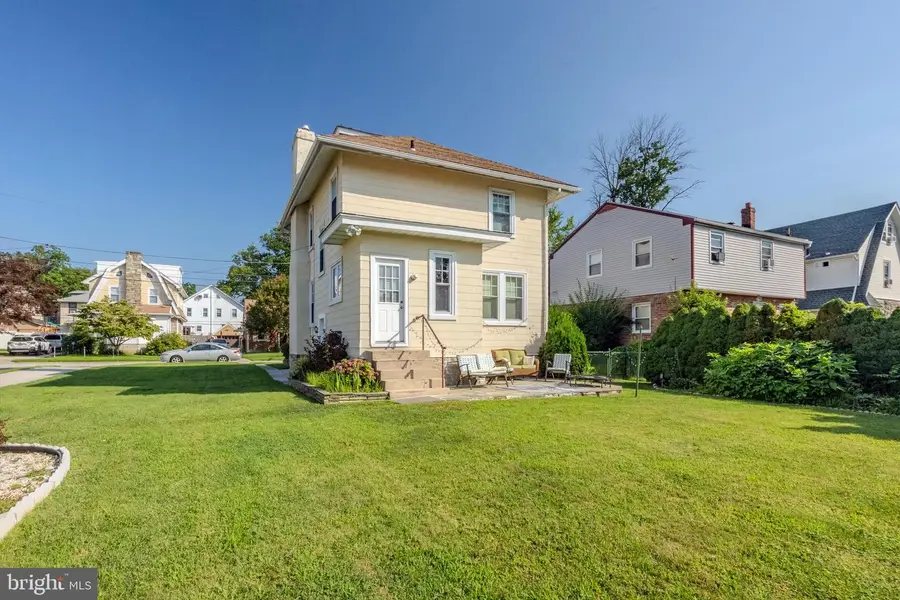

4008 Bonsall Ave,DREXEL HILL, PA 19026
$359,900
- 3 Beds
- 2 Baths
- 1,460 sq. ft.
- Single family
- Pending
Listed by:erica l deuschle
Office:keller williams main line
MLS#:PADE2096596
Source:BRIGHTMLS
Price summary
- Price:$359,900
- Price per sq. ft.:$246.51
About this home
Welcome to 4008 Bonsall Avenue — where charm, space, and unbeatable outdoor living come together!
From the moment you pull up, you’ll be sold—just like the current sellers were when they first saw it. Now relocating for work, they’re passing this beloved home on to its next lucky owner. This traditional-style home sits on a truly unique 75x100 lot, offering one of the largest and most versatile yards in the neighborhood. Think: basketball court, pool, garden oasis—whatever your heart desires. Plus, the added bonus? Lower taxes than most nearby homes. Before stepping inside, take a moment to walk the grounds and imagine the possibilities that await you. Then enter through the sun-drenched enclosed front porch, the perfect spot to sip your morning coffee or greet guests with a smile. Inside, you'll find a spacious living room with inlaid hardwood floors and a stone fireplace featuring ventless gas logs (6/22). The formal dining room is filled with natural light and is perfect for gatherings. The updated eat-in kitchen features granite countertops, stainless steel appliances, oak cabinetry, and ample space for cooking and entertaining. Step right out the back door onto the flagstone patio for dining under the stars or enjoying your morning sunshine. Upstairs, you’ll find three generously sized bedrooms, each with great closet space. The hall bathroom was fully updated in 2020 and offers modern finishes and functionality. The lower level offers additional living space, providing flexibility for a home gym, office, media room, or playroom. You'll also find a workshop/utility room, laundry area, and a convenient half bath. And the outdoor space? It speaks for itself. Private, expansive, and ready for whatever you envision, with the bonus of a one-car garage and large driveway! Located within walking distance to Wawa, popular restaurants, bars, and public transit, including the trolley and bus routes—this location can’t be beat. Don’t miss your chance—4008 Bonsall is a slam dunk. Make your move today!
Contact an agent
Home facts
- Year built:1935
- Listing Id #:PADE2096596
- Added:20 day(s) ago
- Updated:August 15, 2025 at 07:30 AM
Rooms and interior
- Bedrooms:3
- Total bathrooms:2
- Full bathrooms:1
- Half bathrooms:1
- Living area:1,460 sq. ft.
Heating and cooling
- Cooling:Ceiling Fan(s), Window Unit(s)
- Heating:Hot Water, Natural Gas
Structure and exterior
- Year built:1935
- Building area:1,460 sq. ft.
- Lot area:0.12 Acres
Schools
- High school:UPPER DARBY SENIOR
Utilities
- Water:Public
- Sewer:Public Sewer
Finances and disclosures
- Price:$359,900
- Price per sq. ft.:$246.51
- Tax amount:$6,741 (2024)
New listings near 4008 Bonsall Ave
- New
 $299,900Active3 beds -- baths1,458 sq. ft.
$299,900Active3 beds -- baths1,458 sq. ft.820 Windermere Ave, DREXEL HILL, PA 19026
MLS# PADE2097880Listed by: BHHS FOX&ROACH-NEWTOWN SQUARE - New
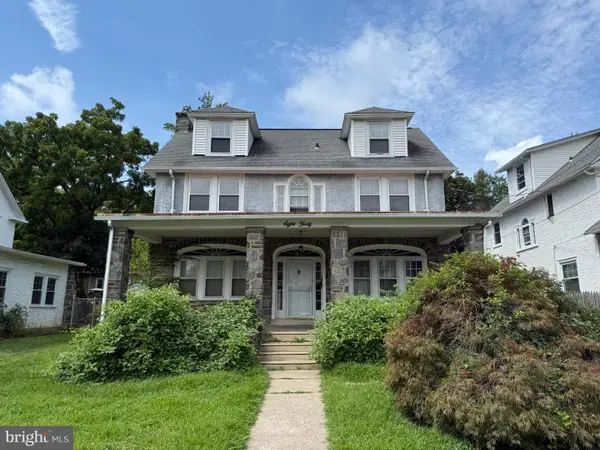 $400,000Active5 beds 3 baths2,979 sq. ft.
$400,000Active5 beds 3 baths2,979 sq. ft.840 Lindale Ave, DREXEL HILL, PA 19026
MLS# PADE2097824Listed by: THE INVESTOR BROKERAGE - New
 $259,500Active4 beds 2 baths1,520 sq. ft.
$259,500Active4 beds 2 baths1,520 sq. ft.2212 Bond Ave, DREXEL HILL, PA 19026
MLS# PADE2097600Listed by: BHHS FOX & ROACH-MEDIA - New
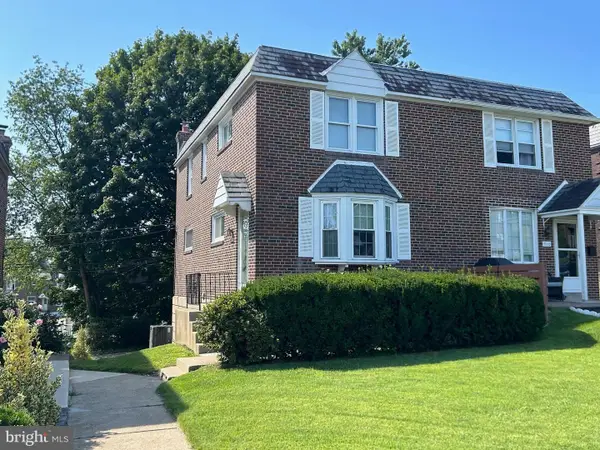 $249,900Active3 beds 1 baths1,120 sq. ft.
$249,900Active3 beds 1 baths1,120 sq. ft.908 Fariston Dr, DREXEL HILL, PA 19026
MLS# PADE2096628Listed by: LONG & FOSTER REAL ESTATE, INC. - Open Sun, 11am to 12pmNew
 $445,000Active4 beds 2 baths1,964 sq. ft.
$445,000Active4 beds 2 baths1,964 sq. ft.5216 Reservation Rd, DREXEL HILL, PA 19026
MLS# PADE2097540Listed by: BHHS FOX & ROACH-ROSEMONT - Open Sun, 1 to 3pmNew
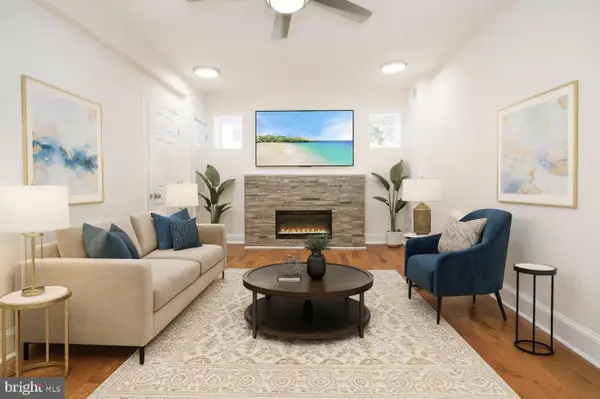 $499,900Active4 beds 3 baths2,304 sq. ft.
$499,900Active4 beds 3 baths2,304 sq. ft.3634 Rosemont Ave, DREXEL HILL, PA 19026
MLS# PADE2097552Listed by: BHHS FOX&ROACH-NEWTOWN SQUARE - Open Sat, 12 to 2pmNew
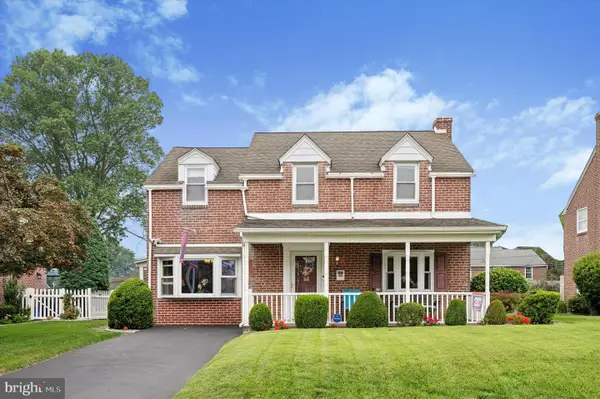 $475,000Active3 beds 2 baths2,114 sq. ft.
$475,000Active3 beds 2 baths2,114 sq. ft.137 Friendship Rd, DREXEL HILL, PA 19026
MLS# PADE2097264Listed by: COMPASS PENNSYLVANIA, LLC - New
 $224,900Active4 beds 2 baths1,174 sq. ft.
$224,900Active4 beds 2 baths1,174 sq. ft.3817 Dennison Ave, DREXEL HILL, PA 19026
MLS# PADE2097436Listed by: KELLER WILLIAMS REAL ESTATE-BLUE BELL 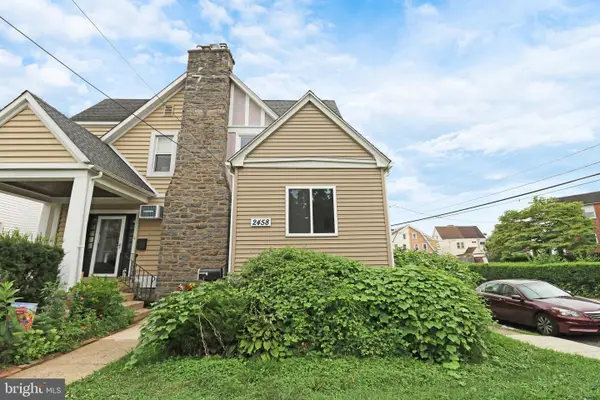 $269,900Pending3 beds 3 baths1,272 sq. ft.
$269,900Pending3 beds 3 baths1,272 sq. ft.2458 Eldon Ave, DREXEL HILL, PA 19026
MLS# PADE2097324Listed by: EXP REALTY, LLC $239,999Pending3 beds 1 baths1,120 sq. ft.
$239,999Pending3 beds 1 baths1,120 sq. ft.2205 Ardmore Ave, DREXEL HILL, PA 19026
MLS# PADE2097012Listed by: LONG & FOSTER REAL ESTATE, INC.
