464 Foss Ave, DREXEL HILL, PA 19026
Local realty services provided by:ERA Byrne Realty



Listed by:mohammad sabir
Office:re/max preferred - malvern
MLS#:PADE2092738
Source:BRIGHTMLS
Price summary
- Price:$429,900
- Price per sq. ft.:$149.9
About this home
This is an exceptionally large single-family house. On a large corner triangle lot . Five bedrooms two full & a half (2.5) bathrooms.Absolutely one of Delco's Finest locations. Located in The Drexel Hill & situated on a nice tree-lined street. Fenced in backyard on a corner lot with 2 large detached garages and driveway will Absolutely Blow Your Mind Away! This house located on a nice quiet street will greet you with a graceful, open-air, wrap-around porch providing relaxation in the shade. The glass front door with sidelights opens up to a foyer and grand staircase. On first floor You will enjoy an open living room with a stone fireplace and adjacent dining room,The kitchen with plenty of space and an adjacent powder room. Some newly installed windows hardwood/laminated floors. Upstairs the master suite comes equipped with new bathroom with granite floors, oversized jacuzzi tub, separate jet stream shower and 2 walk-in-closets and study or child room. The large hall bathroom is also with a new shower and separate tub. The 4 th & 5 th bedroom can be in the large partially finished attic. This house has hardwood/laminated flooring but need some cosmetic. The 2nd floor has two nice size able bedrooms with newer full bathroom. Both bathrooms have all around ceramic tile on walls and floor. This house is located 15 minutes from Center city and Philadelphia. International Airport. Close to trolley & bus stop, school and stores. private driveway for 4-6 car parking Nice fenced-in back and side yard. Central air conditioning on first floor only. ,One YEAR HOME WARRANTY included with a full price offer.
Contact an agent
Home facts
- Year built:1931
- Listing Id #:PADE2092738
- Added:63 day(s) ago
- Updated:August 16, 2025 at 10:08 AM
Rooms and interior
- Bedrooms:5
- Total bathrooms:3
- Full bathrooms:2
- Half bathrooms:1
- Living area:2,868 sq. ft.
Heating and cooling
- Cooling:Central A/C
- Heating:Natural Gas, Steam
Structure and exterior
- Roof:Pitched
- Year built:1931
- Building area:2,868 sq. ft.
- Lot area:0.29 Acres
Schools
- High school:U DARBY
Utilities
- Water:Public
- Sewer:Public Sewer
Finances and disclosures
- Price:$429,900
- Price per sq. ft.:$149.9
- Tax amount:$10,569 (2025)
New listings near 464 Foss Ave
- New
 $299,900Active3 beds -- baths1,458 sq. ft.
$299,900Active3 beds -- baths1,458 sq. ft.820 Windermere Ave, DREXEL HILL, PA 19026
MLS# PADE2097880Listed by: BHHS FOX&ROACH-NEWTOWN SQUARE - New
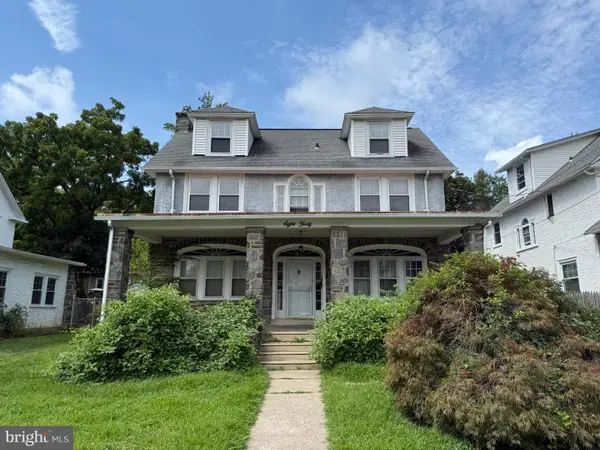 $400,000Active5 beds 3 baths2,979 sq. ft.
$400,000Active5 beds 3 baths2,979 sq. ft.840 Lindale Ave, DREXEL HILL, PA 19026
MLS# PADE2097824Listed by: THE INVESTOR BROKERAGE - New
 $259,500Active4 beds 2 baths1,520 sq. ft.
$259,500Active4 beds 2 baths1,520 sq. ft.2212 Bond Ave, DREXEL HILL, PA 19026
MLS# PADE2097600Listed by: BHHS FOX & ROACH-MEDIA - New
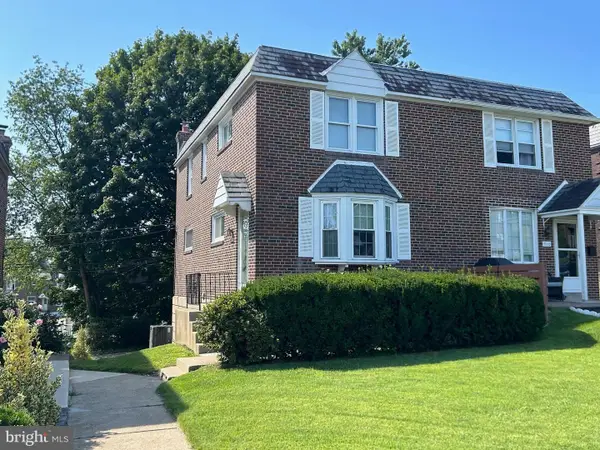 $249,900Active3 beds 1 baths1,120 sq. ft.
$249,900Active3 beds 1 baths1,120 sq. ft.908 Fariston Dr, DREXEL HILL, PA 19026
MLS# PADE2096628Listed by: LONG & FOSTER REAL ESTATE, INC. - Open Sun, 11am to 12pmNew
 $445,000Active4 beds 2 baths1,964 sq. ft.
$445,000Active4 beds 2 baths1,964 sq. ft.5216 Reservation Rd, DREXEL HILL, PA 19026
MLS# PADE2097540Listed by: BHHS FOX & ROACH-ROSEMONT - Open Sun, 1 to 3pmNew
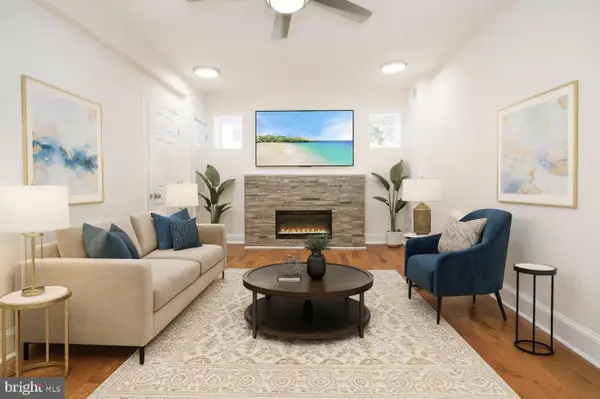 $499,900Active4 beds 3 baths2,304 sq. ft.
$499,900Active4 beds 3 baths2,304 sq. ft.3634 Rosemont Ave, DREXEL HILL, PA 19026
MLS# PADE2097552Listed by: BHHS FOX&ROACH-NEWTOWN SQUARE - Open Sat, 12 to 2pmNew
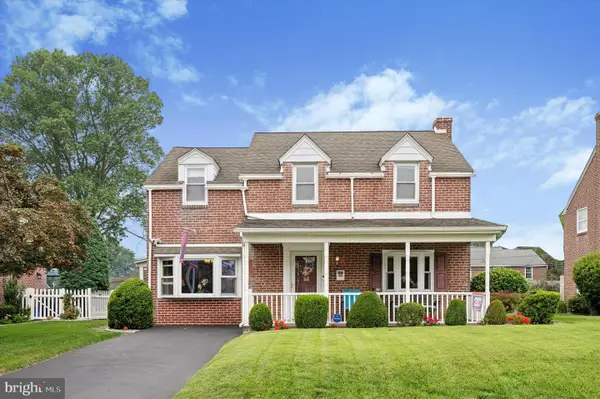 $475,000Active3 beds 2 baths2,114 sq. ft.
$475,000Active3 beds 2 baths2,114 sq. ft.137 Friendship Rd, DREXEL HILL, PA 19026
MLS# PADE2097264Listed by: COMPASS PENNSYLVANIA, LLC - New
 $224,900Active4 beds 2 baths1,174 sq. ft.
$224,900Active4 beds 2 baths1,174 sq. ft.3817 Dennison Ave, DREXEL HILL, PA 19026
MLS# PADE2097436Listed by: KELLER WILLIAMS REAL ESTATE-BLUE BELL 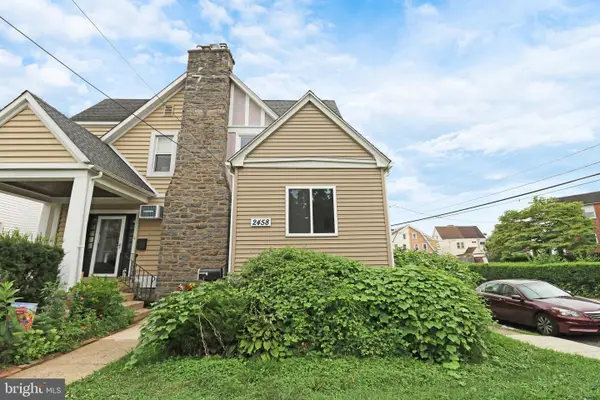 $269,900Pending3 beds 3 baths1,272 sq. ft.
$269,900Pending3 beds 3 baths1,272 sq. ft.2458 Eldon Ave, DREXEL HILL, PA 19026
MLS# PADE2097324Listed by: EXP REALTY, LLC $239,999Pending3 beds 1 baths1,120 sq. ft.
$239,999Pending3 beds 1 baths1,120 sq. ft.2205 Ardmore Ave, DREXEL HILL, PA 19026
MLS# PADE2097012Listed by: LONG & FOSTER REAL ESTATE, INC.
