4937 Woodland Ave, DREXEL HILL, PA 19026
Local realty services provided by:ERA Byrne Realty



4937 Woodland Ave,DREXEL HILL, PA 19026
$299,900
- 3 Beds
- 2 Baths
- 1,512 sq. ft.
- Single family
- Pending
Listed by:john f mcaleer
Office:keller williams main line
MLS#:PADE2090600
Source:BRIGHTMLS
Price summary
- Price:$299,900
- Price per sq. ft.:$198.35
About this home
Welcome to 4937 Woodland Avenue. It is a well-constructed stone and brick home situated in the highly sought-after Aronimink area of Drexel Hill. The main level of this residence boasts a generously sized living room, which is further enhanced by the presence of a large bay window featuring deep sills. Adjacent to this is a dining room that offers access to a substantial, well-built private patio through a glass exterior door. This patio also benefits from a relatively new awning, making it an ideal space for outdoor relaxation, dining, and social gatherings. The updated kitchen is well-appointed with gas cooking, a built-in microwave, and a dishwasher, ensuring convenience for meal preparation and cleanup. Furthermore, the kitchen provides ample storage space with a generous number of cabinets and boasts elegant granite countertops complemented by a tiled backsplash.The lower level of the property provides valuable additional living space and includes the convenience of a powder room, as well as a dedicated laundry room and a workshop area, catering to various household needs and hobbies. Importantly, the lower level also offers a direct outside exit to the off-street covered parking area, which can accommodate one vehicle, and provides access to the rear yard. On the second floor, you will find a primary bedroom featuring a generously sized closet, along with a hall bathroom and two additional bedrooms. For added convenience, the sale of this property includes a washer, dryer, and refrigerator. Further enhancing its appeal, this home enjoys a convenient location that provides easy access to all the amenities and attractions that Drexel Hill has to offer. Its proximity to the brand new Drexeline Shopping Center, which is within comfortable walking distance, offers a wide array of shopping and dining options. Furthermore, the property benefits from its convenient location relative to major transportation routes, parks, schools, and other community amenities, ensuring ease of access to various necessities and leisure activities. This home presents a compelling combination of comfort, style, and overall convenience for prospective homeowners. Don't miss the opportunity to make this your new home!
Contact an agent
Home facts
- Year built:1946
- Listing Id #:PADE2090600
- Added:92 day(s) ago
- Updated:August 15, 2025 at 07:30 AM
Rooms and interior
- Bedrooms:3
- Total bathrooms:2
- Full bathrooms:1
- Half bathrooms:1
- Living area:1,512 sq. ft.
Heating and cooling
- Cooling:Central A/C
- Heating:90% Forced Air, Natural Gas
Structure and exterior
- Year built:1946
- Building area:1,512 sq. ft.
- Lot area:0.07 Acres
Schools
- High school:UPPER DARBY SENIOR
- Middle school:DREXEL HILL
- Elementary school:ARONIMINK
Utilities
- Water:Public
- Sewer:Public Sewer
Finances and disclosures
- Price:$299,900
- Price per sq. ft.:$198.35
- Tax amount:$6,418 (2025)
New listings near 4937 Woodland Ave
- New
 $299,900Active3 beds -- baths1,458 sq. ft.
$299,900Active3 beds -- baths1,458 sq. ft.820 Windermere Ave, DREXEL HILL, PA 19026
MLS# PADE2097880Listed by: BHHS FOX&ROACH-NEWTOWN SQUARE - New
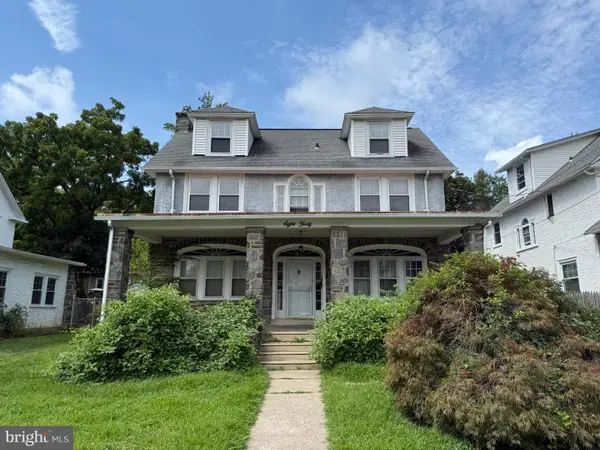 $400,000Active5 beds 3 baths2,979 sq. ft.
$400,000Active5 beds 3 baths2,979 sq. ft.840 Lindale Ave, DREXEL HILL, PA 19026
MLS# PADE2097824Listed by: THE INVESTOR BROKERAGE - New
 $259,500Active4 beds 2 baths1,520 sq. ft.
$259,500Active4 beds 2 baths1,520 sq. ft.2212 Bond Ave, DREXEL HILL, PA 19026
MLS# PADE2097600Listed by: BHHS FOX & ROACH-MEDIA - New
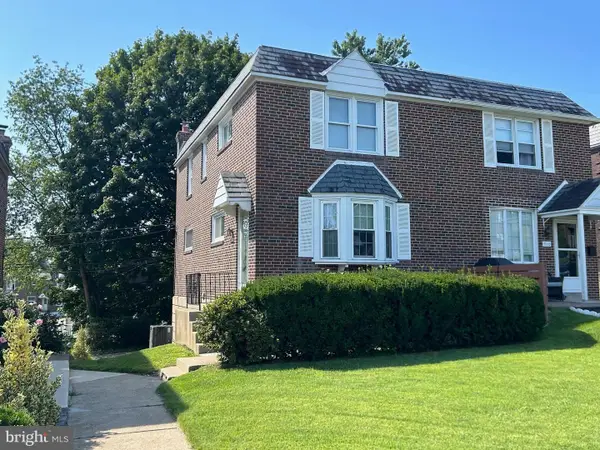 $249,900Active3 beds 1 baths1,120 sq. ft.
$249,900Active3 beds 1 baths1,120 sq. ft.908 Fariston Dr, DREXEL HILL, PA 19026
MLS# PADE2096628Listed by: LONG & FOSTER REAL ESTATE, INC. - Open Sun, 11am to 12pmNew
 $445,000Active4 beds 2 baths1,964 sq. ft.
$445,000Active4 beds 2 baths1,964 sq. ft.5216 Reservation Rd, DREXEL HILL, PA 19026
MLS# PADE2097540Listed by: BHHS FOX & ROACH-ROSEMONT - Open Sun, 1 to 3pmNew
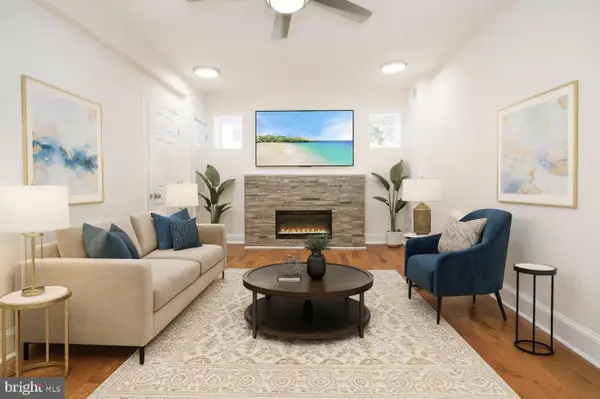 $499,900Active4 beds 3 baths2,304 sq. ft.
$499,900Active4 beds 3 baths2,304 sq. ft.3634 Rosemont Ave, DREXEL HILL, PA 19026
MLS# PADE2097552Listed by: BHHS FOX&ROACH-NEWTOWN SQUARE - Open Sat, 12 to 2pmNew
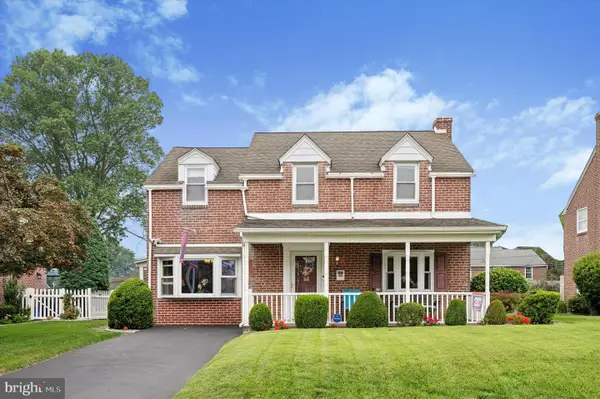 $475,000Active3 beds 2 baths2,114 sq. ft.
$475,000Active3 beds 2 baths2,114 sq. ft.137 Friendship Rd, DREXEL HILL, PA 19026
MLS# PADE2097264Listed by: COMPASS PENNSYLVANIA, LLC - New
 $224,900Active4 beds 2 baths1,174 sq. ft.
$224,900Active4 beds 2 baths1,174 sq. ft.3817 Dennison Ave, DREXEL HILL, PA 19026
MLS# PADE2097436Listed by: KELLER WILLIAMS REAL ESTATE-BLUE BELL 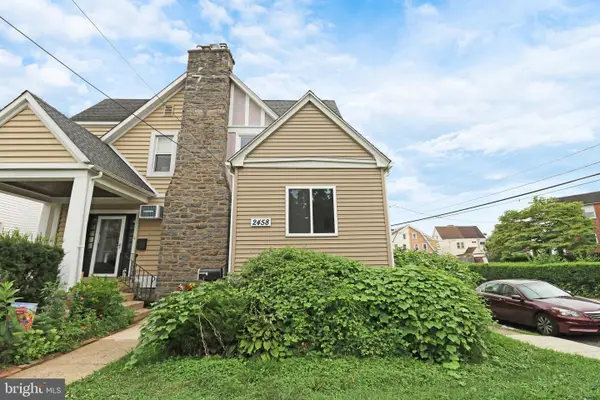 $269,900Pending3 beds 3 baths1,272 sq. ft.
$269,900Pending3 beds 3 baths1,272 sq. ft.2458 Eldon Ave, DREXEL HILL, PA 19026
MLS# PADE2097324Listed by: EXP REALTY, LLC $239,999Pending3 beds 1 baths1,120 sq. ft.
$239,999Pending3 beds 1 baths1,120 sq. ft.2205 Ardmore Ave, DREXEL HILL, PA 19026
MLS# PADE2097012Listed by: LONG & FOSTER REAL ESTATE, INC.
