5042 Sylvia Rd, Drexel Hill, PA 19026
Local realty services provided by:ERA Martin Associates
Listed by: mark p tierney
Office: long & foster real estate, inc.
MLS#:PADE2099562
Source:BRIGHTMLS
Price summary
- Price:$425,900
- Price per sq. ft.:$128.83
About this home
Nestled in a suburban setting, this expanded stone Cape Cod residence offers a blend of charm & easy living with main floor & second floor bedroom options - Built in 1951 & currently with the second generation of original ownership, inviting a sense of warmth & longevity & ready for the next new ownership to make it their own - Large living room with deep sill - Separate dining room with backyard & woods views - Four bedrooms & two full baths - Two main floor bedrooms & full bath on first floor & two bedrooms and bath on second floor - Big walkout basement - There is room for everyone here - Nice & easy flow floor plan, perfect for everyday, with various one floor living options of bedrooms, or an office or a den - The living areas have hardwood under carpeting - The heart of the home is the kitchen, including a self-cleaning electric range, a dishwasher, disposal & SS refrigerator ensuring culinary endeavors - Ample cabinetry and counter space, along with enough room for a kitchen table and chairs - Venture outside to experience the large level lot, with a mix of open space and mature trees - The property adjoins open space & backs to a wooded area, providing a sense of privacy and a picturesque backdrop - Enjoy the soothing sounds of the creek - The yard is perfect for gardening, play area, pet room or simply unwinding - The exterior of the home is a combination of "solid old school" stone & stucco that exudes character and durability - Sidewalks & street lights enhance the neighborhood's charm, while the private driveway accommodates multiple vehicles, ensuring convenience for you and your guests - The suburban location provides easy access to local shopping, hospitals, parks, public & private schools, 476, and the airport, making it an ideal location for those seeking a balanced lifestyle - There is a brand new gas HVAC system in 2025 - Water heater new in 2024 - Double hung replacement windows in all but a few locations - Brand new sewer lateral inspected and permitted in 2025 - Put in a little effort to update & you have yourself a gem of a home, on a nice street, backing up to a creek & the open space of the historic Collen Brook Farm - Click photo to enlarge - Floor Plans at Last Three Photos - Click Camera Icon for Virtual Tour - OPEN HOUSE SAT., 10/18 from 1-3PM
Contact an agent
Home facts
- Year built:1951
- Listing ID #:PADE2099562
- Added:104 day(s) ago
- Updated:December 25, 2025 at 08:30 AM
Rooms and interior
- Bedrooms:4
- Total bathrooms:2
- Full bathrooms:2
- Living area:3,306 sq. ft.
Heating and cooling
- Cooling:Central A/C
- Heating:Forced Air, Natural Gas
Structure and exterior
- Roof:Shingle
- Year built:1951
- Building area:3,306 sq. ft.
- Lot area:0.2 Acres
Schools
- Elementary school:ARONIMINK
Utilities
- Water:Public
- Sewer:Public Sewer
Finances and disclosures
- Price:$425,900
- Price per sq. ft.:$128.83
- Tax amount:$8,637 (2025)
New listings near 5042 Sylvia Rd
- Coming Soon
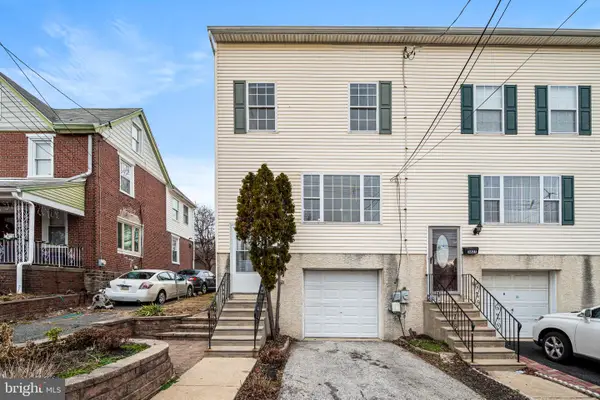 $299,900Coming Soon3 beds 2 baths
$299,900Coming Soon3 beds 2 baths3829 Mary St, DREXEL HILL, PA 19026
MLS# PADE2105602Listed by: RE/MAX PREFERRED - MALVERN  $205,000Pending3 beds 1 baths1,350 sq. ft.
$205,000Pending3 beds 1 baths1,350 sq. ft.1110 Cobbs St, DREXEL HILL, PA 19026
MLS# PADE2105404Listed by: COLDWELL BANKER REALTY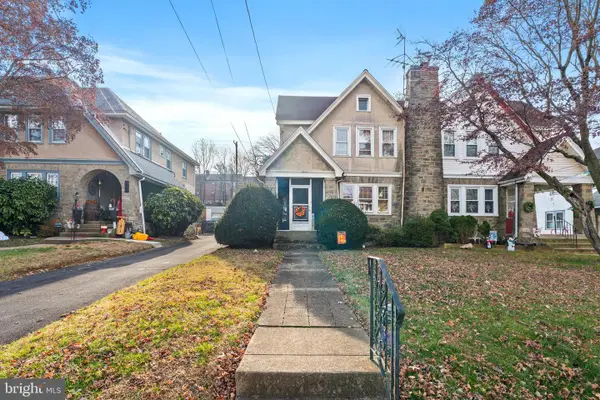 $225,000Pending4 beds 2 baths1,806 sq. ft.
$225,000Pending4 beds 2 baths1,806 sq. ft.4608 Woodland Ave, DREXEL HILL, PA 19026
MLS# PADE2105408Listed by: REAL OF PENNSYLVANIA- Open Sat, 2:30 to 4:30pm
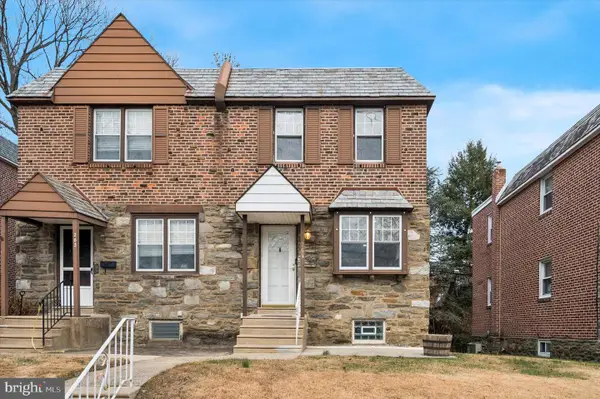 $315,000Active3 beds 1 baths1,260 sq. ft.
$315,000Active3 beds 1 baths1,260 sq. ft.261 Wilde Ave, DREXEL HILL, PA 19026
MLS# PADE2105162Listed by: KW EMPOWER  $415,000Pending4 beds 2 baths1,726 sq. ft.
$415,000Pending4 beds 2 baths1,726 sq. ft.2716 Eldon Ave, DREXEL HILL, PA 19026
MLS# PADE2105200Listed by: KW EMPOWER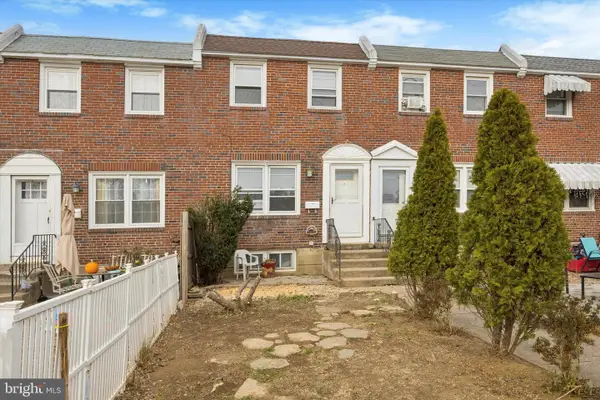 $149,999Active2 beds 1 baths928 sq. ft.
$149,999Active2 beds 1 baths928 sq. ft.3419 Valley Green Dr, DREXEL HILL, PA 19026
MLS# PADE2105168Listed by: KELLER WILLIAMS REAL ESTATE - MEDIA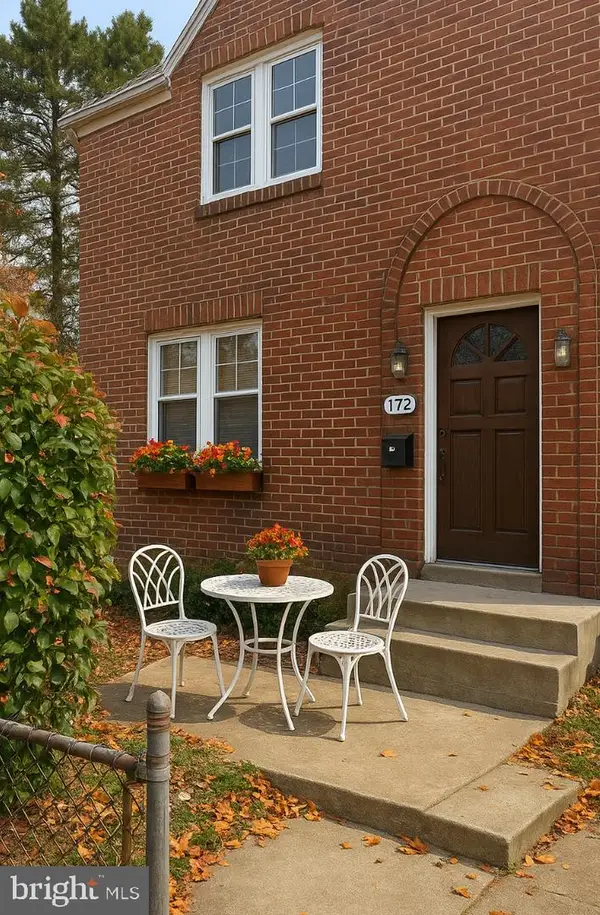 $385,000Pending5 beds -- baths1,638 sq. ft.
$385,000Pending5 beds -- baths1,638 sq. ft.172 Bridge St, DREXEL HILL, PA 19026
MLS# PADE2105108Listed by: EVERYHOME REALTORS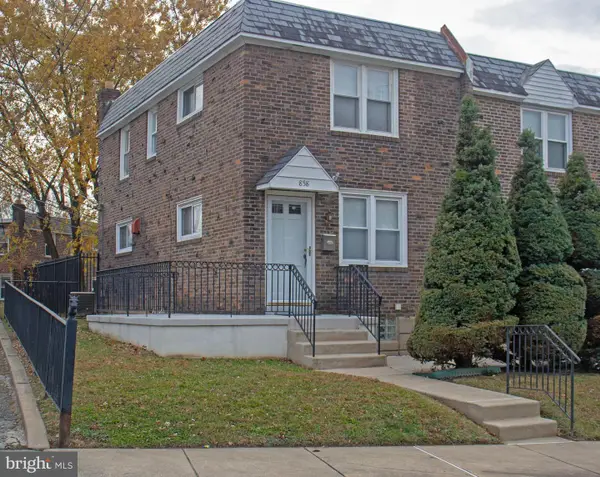 $295,000Active3 beds 2 baths1,520 sq. ft.
$295,000Active3 beds 2 baths1,520 sq. ft.858 Fairfax Rd, DREXEL HILL, PA 19026
MLS# PADE2105014Listed by: BHHS FOX & ROACH-CHADDS FORD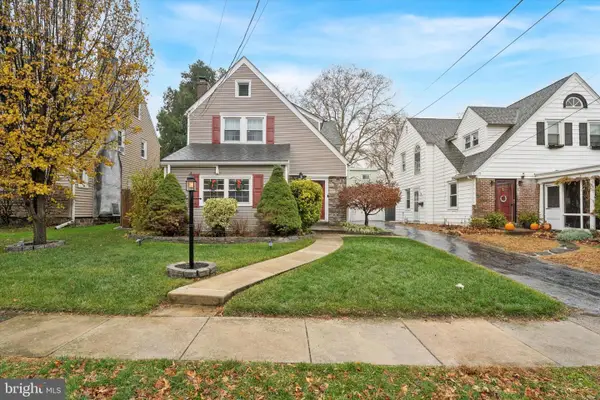 $399,000Pending3 beds 2 baths1,674 sq. ft.
$399,000Pending3 beds 2 baths1,674 sq. ft.920 Alexander Ave, DREXEL HILL, PA 19026
MLS# PADE2104996Listed by: COMPASS PENNSYLVANIA, LLC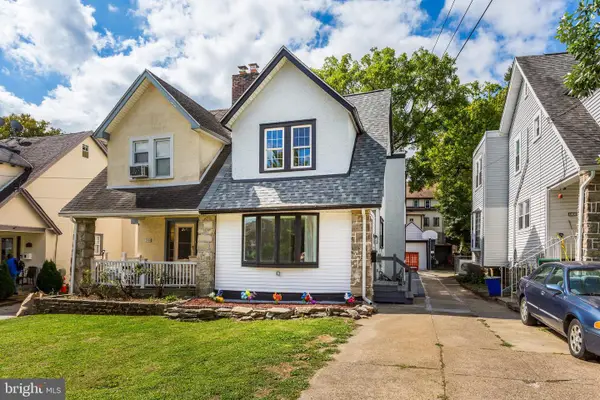 $335,000Active3 beds 2 baths1,605 sq. ft.
$335,000Active3 beds 2 baths1,605 sq. ft.346 Lakeview Ave, DREXEL HILL, PA 19026
MLS# PADE2104994Listed by: RE/MAX PREFERRED - MALVERN
