522 Kenwood Rd, Drexel Hill, PA 19026
Local realty services provided by:ERA Liberty Realty
Listed by:anthony capodanno jr.
Office:re/max main line-west chester
MLS#:PADE2100590
Source:BRIGHTMLS
Price summary
- Price:$469,900
- Price per sq. ft.:$214.57
About this home
Welcome to 522 Kenwood Rd, Drexel Hill- Prepare to be impressed by this one-of-a-kind Tudor Style home in the highly desirable Drexel Park section of Drexel Hill. Thoughtfully updated and impeccably maintained, this 4-bedroom, 2 and a half bath residence blends timeless character with modern upgrades, showcasing the care and attention the homeowners poured into every detail.
From the moment you arrive, you’ll notice the private, extended driveway, beautifully landscaped backyard, and a spacious detached 2-car garage, offering both convenience and curb appeal. A charming screened-in front porch provides the perfect spot to enjoy morning coffee or unwind on peaceful evenings.
Inside, the first floor features an expansive living room with gleaming hardwood floors and a cozy fireplace, along with a large dining room ideal for entertaining. Built-in cabinetry adds extra charm and functionality. The updated kitchen is a chef’s delight, featuring granite countertops, an island with a gas cooktop, dual ovens, white cabinetry, stainless steel appliances, and elegant slate flooring. Upstairs, the second floor offers 3 generously sized bedrooms, each with hardwood floors, abundant natural light, and ceiling fans. The spacious primary bedroom includes a large walk-in closet. A hall bath with a tub/shower completes this level. The third floor adds a large bedroom with beautiful natural light. Also offering a second full bath with a new remodeled stall shower, stylish tile accents, and a unique translucent window, while the large super clean unfinished basement provides ample storage space.
This home offers the perfect balance of space, charm, and location. Drexel Hill is beloved for its strong sense of community and unbeatable convenience, with quick access to major highways, SEPTA trains and buses, local shops, and restaurants. Center City Philadelphia is less than six miles away, making commuting a breeze. Don’t miss this rare opportunity to own a home that truly has it all—character, updates, and an exceptional location!
Contact an agent
Home facts
- Year built:1928
- Listing ID #:PADE2100590
- Added:5 day(s) ago
- Updated:September 29, 2025 at 07:35 AM
Rooms and interior
- Bedrooms:4
- Total bathrooms:3
- Full bathrooms:2
- Half bathrooms:1
- Living area:2,190 sq. ft.
Heating and cooling
- Cooling:Window Unit(s)
- Heating:Hot Water, Natural Gas
Structure and exterior
- Roof:Asphalt, Pitched, Shingle
- Year built:1928
- Building area:2,190 sq. ft.
- Lot area:0.14 Acres
Schools
- High school:UPPER DARBY SENIOR
- Middle school:DREXEL HILL
- Elementary school:SENKOW
Utilities
- Water:Public
- Sewer:Public Sewer
Finances and disclosures
- Price:$469,900
- Price per sq. ft.:$214.57
- Tax amount:$9,285 (2024)
New listings near 522 Kenwood Rd
- New
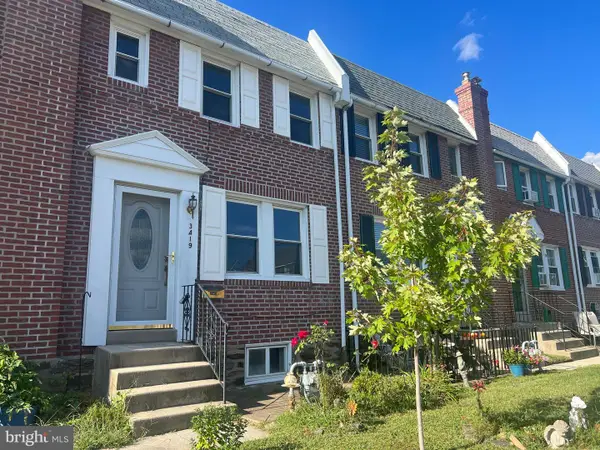 $245,000Active4 beds 2 baths1,402 sq. ft.
$245,000Active4 beds 2 baths1,402 sq. ft.3419 Verner St, DREXEL HILL, PA 19026
MLS# PADE2101042Listed by: KELLER WILLIAMS REAL ESTATE -EXTON - Coming Soon
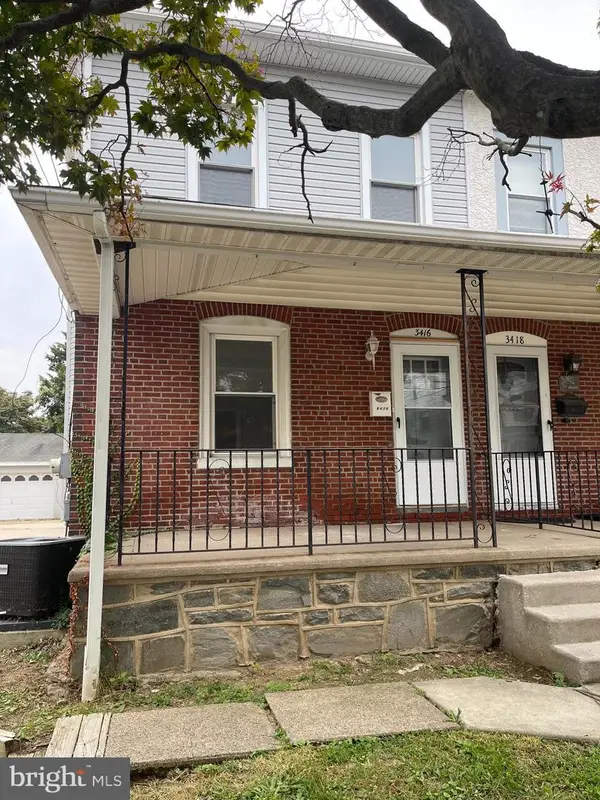 $285,000Coming Soon3 beds 2 baths
$285,000Coming Soon3 beds 2 baths3416 Albemarle Ave, DREXEL HILL, PA 19026
MLS# PADE2101020Listed by: CG REALTY, LLC - New
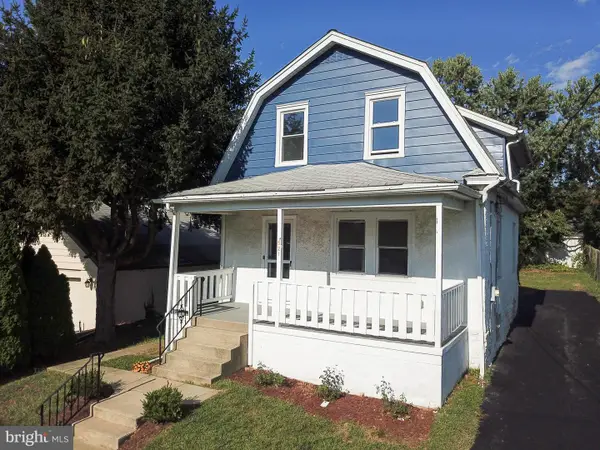 $339,500Active3 beds 1 baths1,422 sq. ft.
$339,500Active3 beds 1 baths1,422 sq. ft.521 Blythe Ave, DREXEL HILL, PA 19026
MLS# PADE2100884Listed by: RE/MAX ACTION ASSOCIATES - New
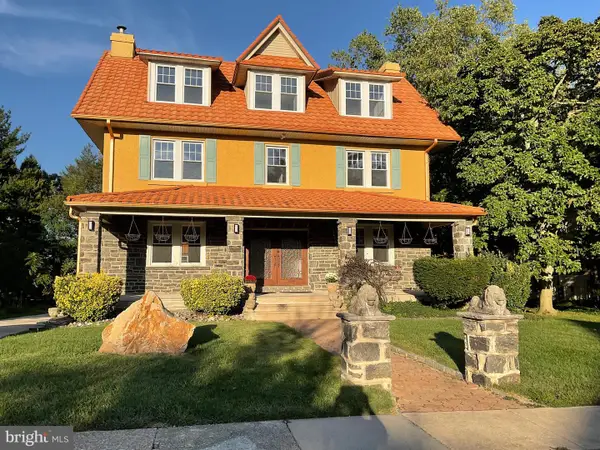 $525,000Active6 beds 3 baths3,372 sq. ft.
$525,000Active6 beds 3 baths3,372 sq. ft.333 Riverview Ave, DREXEL HILL, PA 19026
MLS# PADE2100898Listed by: BHHS FOX & ROACH-MARLTON - Coming Soon
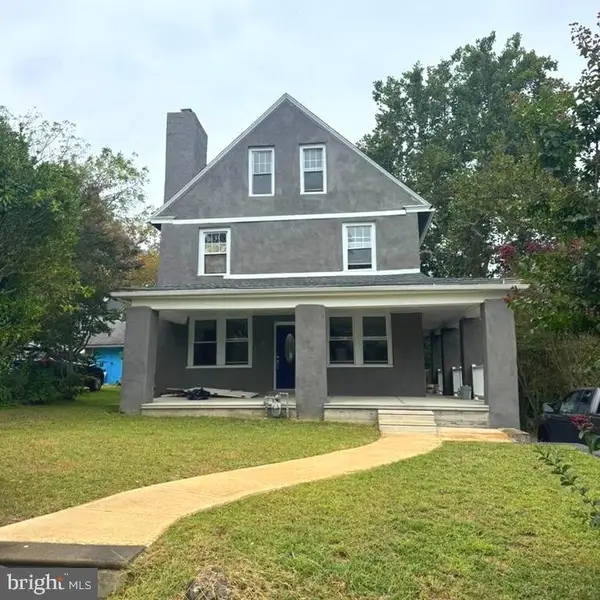 $450,000Coming Soon5 beds 4 baths
$450,000Coming Soon5 beds 4 baths371 Windermere Ave, DREXEL HILL, PA 19026
MLS# PADE2100908Listed by: KW EMPOWER - New
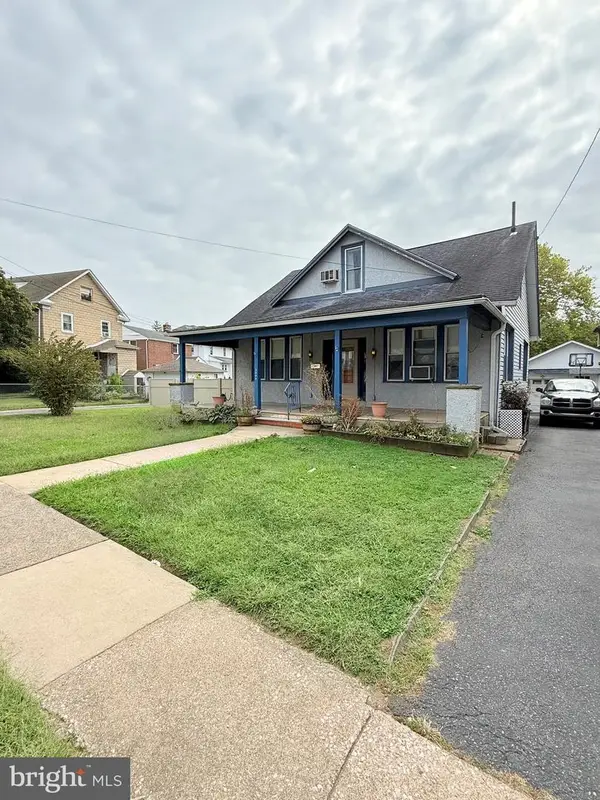 $289,900Active3 beds 2 baths1,842 sq. ft.
$289,900Active3 beds 2 baths1,842 sq. ft.3804 Rosemont Ave, DREXEL HILL, PA 19026
MLS# PADE2100754Listed by: KELLER WILLIAMS REAL ESTATE - MEDIA - New
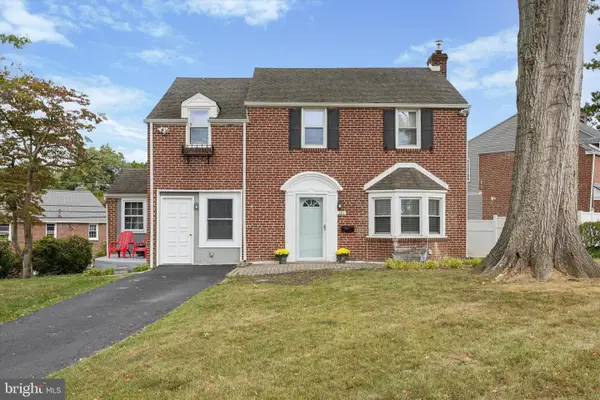 $450,000Active3 beds 2 baths1,664 sq. ft.
$450,000Active3 beds 2 baths1,664 sq. ft.181 Friendship Rd, DREXEL HILL, PA 19026
MLS# PADE2100716Listed by: DUFFY REAL ESTATE-NARBERTH - New
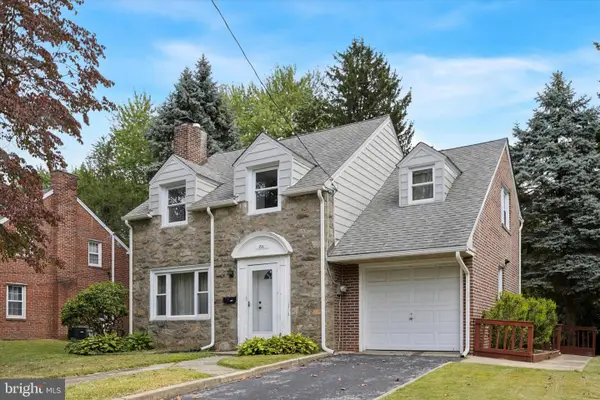 $300,000Active3 beds 2 baths1,304 sq. ft.
$300,000Active3 beds 2 baths1,304 sq. ft.711 Roberts Ave, DREXEL HILL, PA 19026
MLS# PADE2095872Listed by: KELLER WILLIAMS MAIN LINE - New
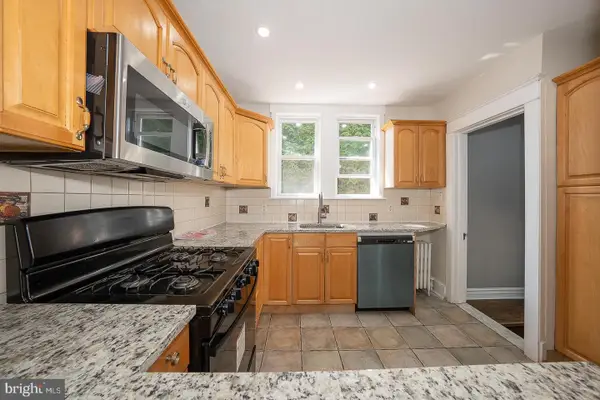 $299,900Active4 beds 2 baths1,498 sq. ft.
$299,900Active4 beds 2 baths1,498 sq. ft.522 Alexander Ave, DREXEL HILL, PA 19026
MLS# PADE2100778Listed by: BHHS FOX&ROACH-NEWTOWN SQUARE - New
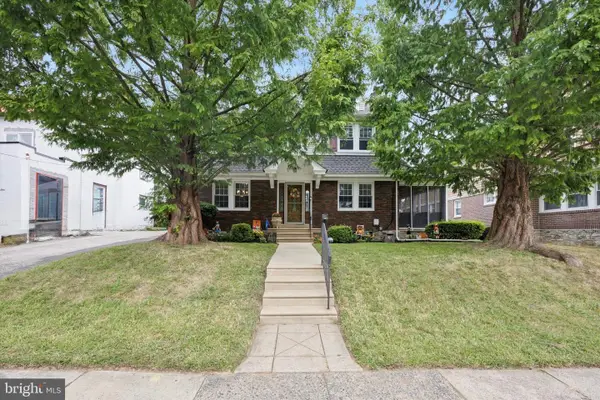 $400,000Active4 beds 3 baths1,710 sq. ft.
$400,000Active4 beds 3 baths1,710 sq. ft.719 Mason Ave, DREXEL HILL, PA 19026
MLS# PADE2100780Listed by: COMPASS PENNSYLVANIA, LLC
