708 Wildell Rd, DREXEL HILL, PA 19026
Local realty services provided by:ERA Statewide Realty
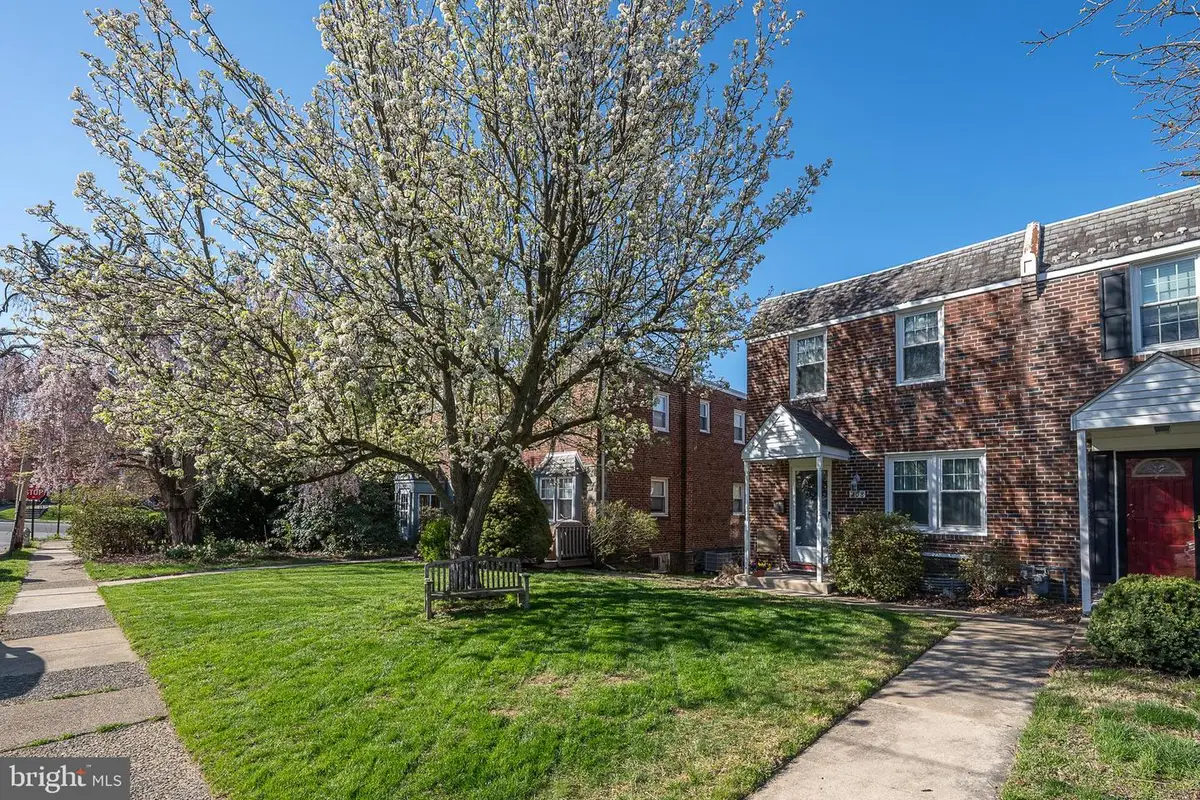
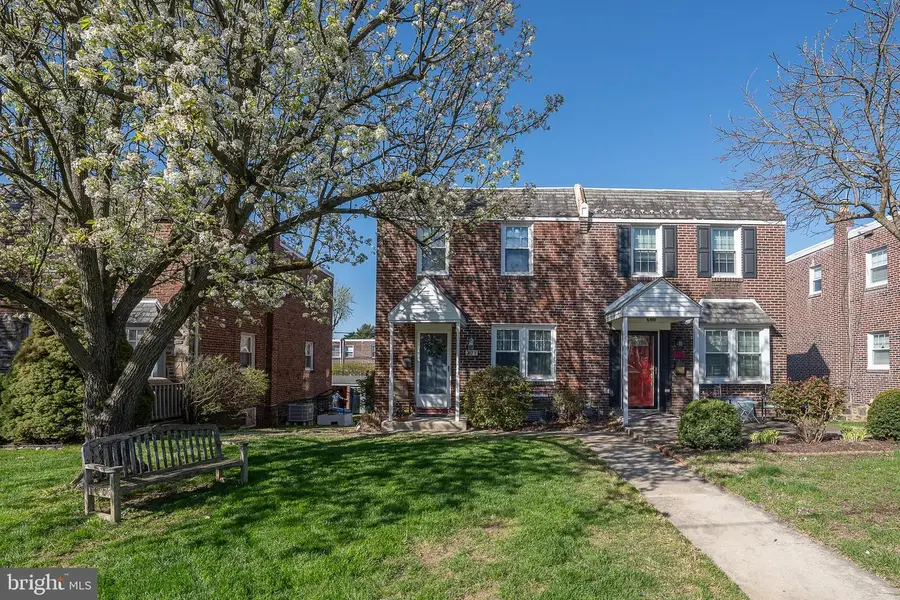
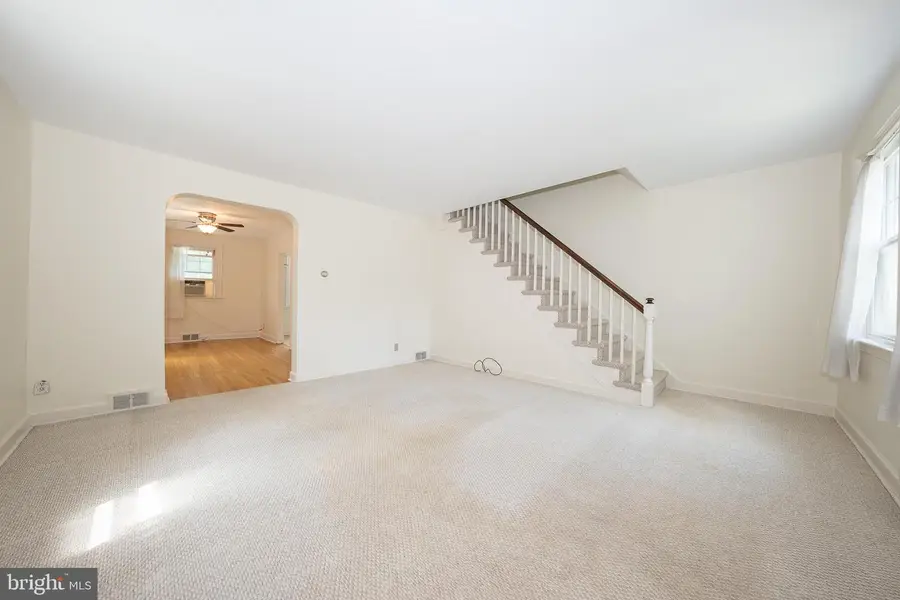
708 Wildell Rd,DREXEL HILL, PA 19026
$249,000
- 3 Beds
- 1 Baths
- 1,152 sq. ft.
- Single family
- Pending
Listed by:anna v skale
Office:keller williams main line
MLS#:PADE2086984
Source:BRIGHTMLS
Price summary
- Price:$249,000
- Price per sq. ft.:$216.15
About this home
Welcome to 708 Wildell Rd, a charming and timeless twin‑home nestled in Drexel Hill’s desirable Aronimink neighborhood. Built in 1946 and set on a lovely tree‑lined street, this 3-bedroom, 1-bath residence exudes classic suburban character with modern comforts . Solid brick-and-stone construction, a neatly landscaped front yard, and a convenient driveway leading to an attached garage and additional grounds beyond the driveway. Gorgeous hardwood floors flow through the living and bedrooms, complemented by original charm and thoughtful updates like fresh paint and newer storm door . Three comfortable bedrooms upstairs, served by a full hallway bathroom with shower/ tub. Spacious unfinished basement with laundry area and rear access to driveway and garage. Three comfortable bedrooms upstairs, served by a full hallway bathroom with deep tub and updated lighting . Just minutes from the Drexelbrook trolley station, local bus lines, Blue Route (I‑476), and the bustling ShopRite plaza—top-rated for convenience . Friendly, close-knit neighborhood praised for its walkability, parks, community atmosphere, and excellent public-school options . Schedule a tour to see firsthand how this solid brick home can become your next address.
Contact an agent
Home facts
- Year built:1946
- Listing Id #:PADE2086984
- Added:48 day(s) ago
- Updated:August 15, 2025 at 07:30 AM
Rooms and interior
- Bedrooms:3
- Total bathrooms:1
- Full bathrooms:1
- Living area:1,152 sq. ft.
Heating and cooling
- Cooling:Window Unit(s)
- Heating:Forced Air, Oil
Structure and exterior
- Year built:1946
- Building area:1,152 sq. ft.
- Lot area:0.06 Acres
Schools
- High school:UPPER DARBY SENIOR
- Elementary school:ARONIMINK
Utilities
- Water:Public
- Sewer:Public Sewer
Finances and disclosures
- Price:$249,000
- Price per sq. ft.:$216.15
- Tax amount:$5,475 (2024)
New listings near 708 Wildell Rd
- New
 $299,900Active3 beds -- baths1,458 sq. ft.
$299,900Active3 beds -- baths1,458 sq. ft.820 Windermere Ave, DREXEL HILL, PA 19026
MLS# PADE2097880Listed by: BHHS FOX&ROACH-NEWTOWN SQUARE - New
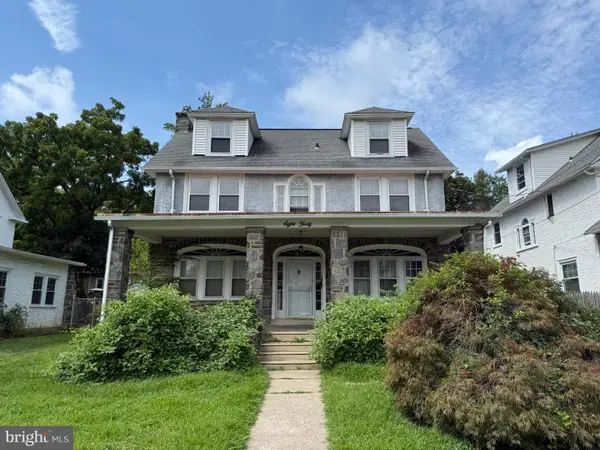 $400,000Active5 beds 3 baths2,979 sq. ft.
$400,000Active5 beds 3 baths2,979 sq. ft.840 Lindale Ave, DREXEL HILL, PA 19026
MLS# PADE2097824Listed by: THE INVESTOR BROKERAGE - New
 $259,500Active4 beds 2 baths1,520 sq. ft.
$259,500Active4 beds 2 baths1,520 sq. ft.2212 Bond Ave, DREXEL HILL, PA 19026
MLS# PADE2097600Listed by: BHHS FOX & ROACH-MEDIA - New
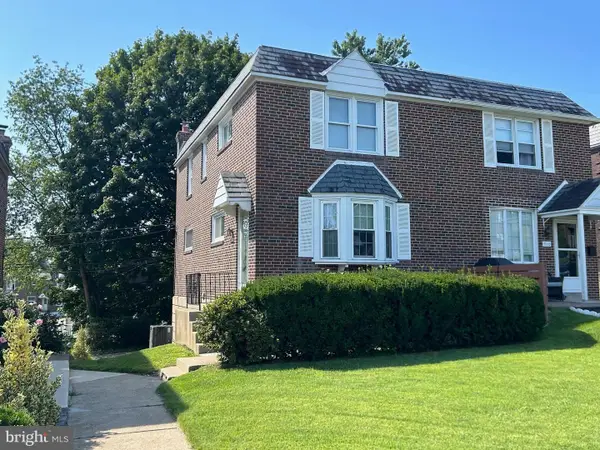 $249,900Active3 beds 1 baths1,120 sq. ft.
$249,900Active3 beds 1 baths1,120 sq. ft.908 Fariston Dr, DREXEL HILL, PA 19026
MLS# PADE2096628Listed by: LONG & FOSTER REAL ESTATE, INC. - Open Sun, 11am to 12pmNew
 $445,000Active4 beds 2 baths1,964 sq. ft.
$445,000Active4 beds 2 baths1,964 sq. ft.5216 Reservation Rd, DREXEL HILL, PA 19026
MLS# PADE2097540Listed by: BHHS FOX & ROACH-ROSEMONT - Open Sun, 1 to 3pmNew
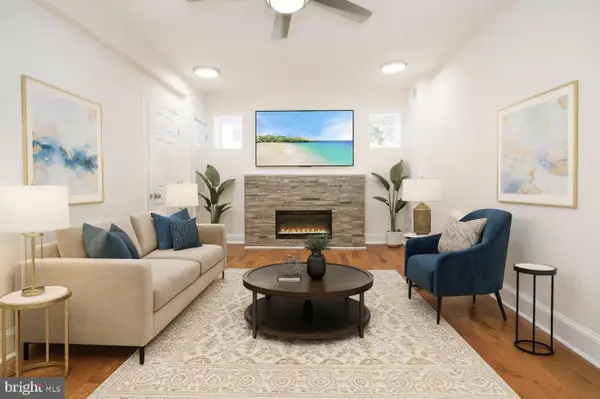 $499,900Active4 beds 3 baths2,304 sq. ft.
$499,900Active4 beds 3 baths2,304 sq. ft.3634 Rosemont Ave, DREXEL HILL, PA 19026
MLS# PADE2097552Listed by: BHHS FOX&ROACH-NEWTOWN SQUARE - Open Sat, 12 to 2pmNew
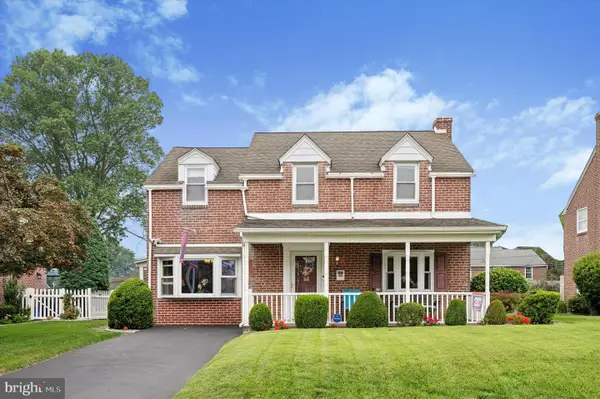 $475,000Active3 beds 2 baths2,114 sq. ft.
$475,000Active3 beds 2 baths2,114 sq. ft.137 Friendship Rd, DREXEL HILL, PA 19026
MLS# PADE2097264Listed by: COMPASS PENNSYLVANIA, LLC - New
 $224,900Active4 beds 2 baths1,174 sq. ft.
$224,900Active4 beds 2 baths1,174 sq. ft.3817 Dennison Ave, DREXEL HILL, PA 19026
MLS# PADE2097436Listed by: KELLER WILLIAMS REAL ESTATE-BLUE BELL 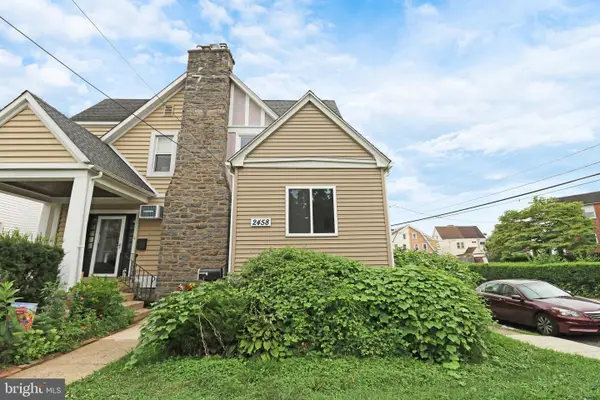 $269,900Pending3 beds 3 baths1,272 sq. ft.
$269,900Pending3 beds 3 baths1,272 sq. ft.2458 Eldon Ave, DREXEL HILL, PA 19026
MLS# PADE2097324Listed by: EXP REALTY, LLC $239,999Pending3 beds 1 baths1,120 sq. ft.
$239,999Pending3 beds 1 baths1,120 sq. ft.2205 Ardmore Ave, DREXEL HILL, PA 19026
MLS# PADE2097012Listed by: LONG & FOSTER REAL ESTATE, INC.
