1121 St. John's Road, Drums, PA 18222
Local realty services provided by:ERA Brady Associates
Listed by:jennifer golden
Office:iron valley real estate greater scranton
MLS#:SC253212
Source:PA_GSBR
Price summary
- Price:$270,000
- Price per sq. ft.:$83.88
About this home
Looking for a peaceful home in the woods with privacy and tranquility? This is it! Sitting on 1.4 acres, this unique ranch home with central air conditioning, a finished basement, two car garage and 3 sheds sits on Nescopeck creek and is surrounded by multiple golf courses.Sit on your screened in porch sipping coffee or tea and listen to the sounds of nature, or take a nice long bath in your master en suite sunroom, while looking out at the beauty of your property. The main floor features a kitchen, formal dining room, living room, master bedroom with full master bath and sunroom, half bath with laundry,second bedroom, and screened in back porch.The lower level features a living room with wood-burning stove, bedroom, bonus room with lots of closet storage, and full bathroom with a one of a kind sauna/shower that can fit 5 people, and it walks out to the beautiful garden and backyard, which leads to Nescopeck creek.Tons of storage, and this is a truly one of a kind property that you must see.
Contact an agent
Home facts
- Year built:1940
- Listing ID #:SC253212
- Added:85 day(s) ago
- Updated:September 25, 2025 at 05:57 PM
Rooms and interior
- Bedrooms:3
- Total bathrooms:4
- Full bathrooms:2
- Half bathrooms:2
- Living area:3,219 sq. ft.
Heating and cooling
- Cooling:Ceiling Fan(s), Central Air
- Heating:Electric, Forced Air
Structure and exterior
- Roof:Shingle
- Year built:1940
- Building area:3,219 sq. ft.
Utilities
- Water:Well
- Sewer:Public Sewer, Sewer Connected
Finances and disclosures
- Price:$270,000
- Price per sq. ft.:$83.88
- Tax amount:$2,578 (2025)
New listings near 1121 St. John's Road
- New
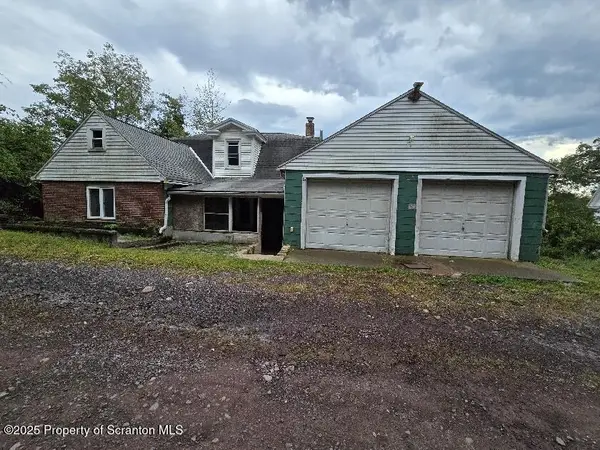 $110,000Active3 beds 2 baths1,491 sq. ft.
$110,000Active3 beds 2 baths1,491 sq. ft.64 N Hunter Highway, Drums, PA 18222
MLS# SC254987Listed by: CLASSIC PROPERTIES MOUNTAINHOME - New
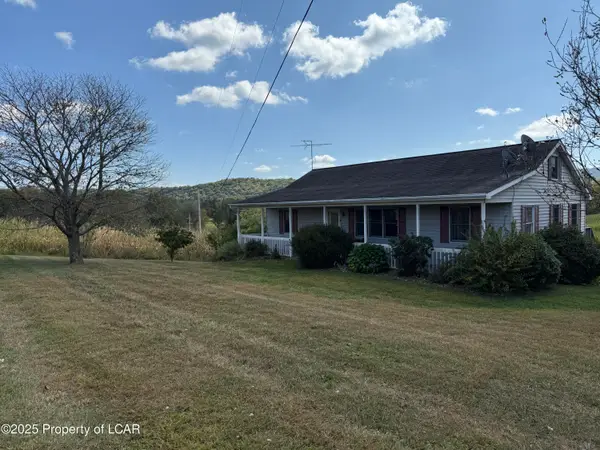 $374,900Active3 beds 2 baths2,417 sq. ft.
$374,900Active3 beds 2 baths2,417 sq. ft.69 Old St Johns Lane, Drums, PA 18222
MLS# 25-4787Listed by: CENTURY 21 SELECT GROUP - New
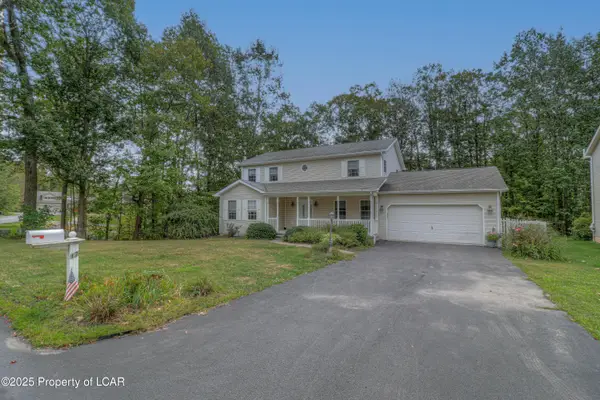 $350,000Active4 beds 4 baths2,887 sq. ft.
$350,000Active4 beds 4 baths2,887 sq. ft.17 Sunnyside Drive, Drums, PA 18222
MLS# 25-4719Listed by: CLASSIC PROPERTIES KINGSTON - New
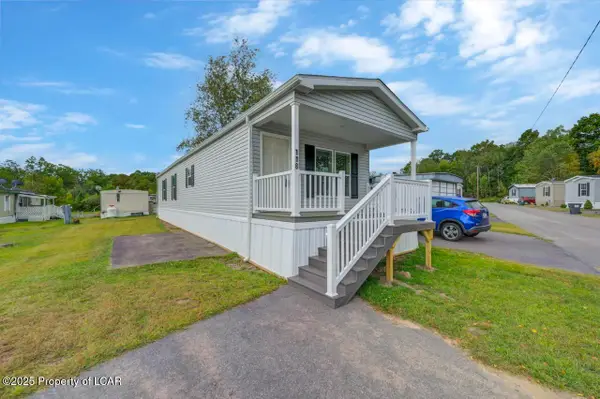 $129,900Active2 beds 2 baths1,011 sq. ft.
$129,900Active2 beds 2 baths1,011 sq. ft.118 Misty Lane, Drums, PA 18222
MLS# 25-4705Listed by: LEWITH & FREEMAN, DRUMS - New
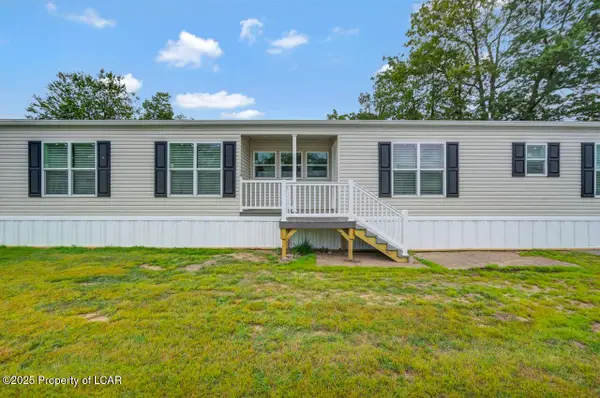 $129,900Active2 beds 2 baths1,011 sq. ft.
$129,900Active2 beds 2 baths1,011 sq. ft.209 Tracy Lane, Drums, PA 18222
MLS# 25-4706Listed by: LEWITH & FREEMAN, DRUMS - New
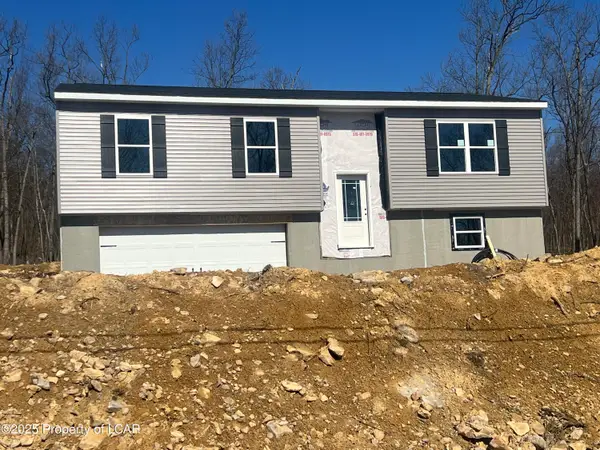 $344,900Active3 beds 3 baths1,826 sq. ft.
$344,900Active3 beds 3 baths1,826 sq. ft.427 Cedar Drive, Drums, PA 18222
MLS# 25-4702Listed by: LEWITH & FREEMAN, MOUNTAINTOP - New
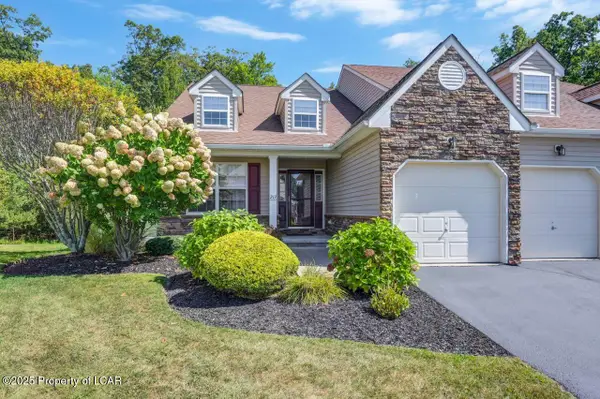 $309,900Active2 beds 2 baths2,327 sq. ft.
$309,900Active2 beds 2 baths2,327 sq. ft.213 Refuge Circle, Drums, PA 18222
MLS# 25-4676Listed by: LEWITH & FREEMAN, DRUMS 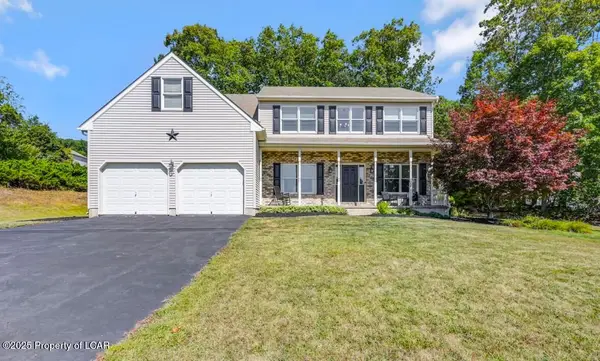 $459,900Active4 beds 3 baths3,621 sq. ft.
$459,900Active4 beds 3 baths3,621 sq. ft.95 Teaberry Drive, Drums, PA 18222
MLS# 25-4644Listed by: LEWITH & FREEMAN, DRUMS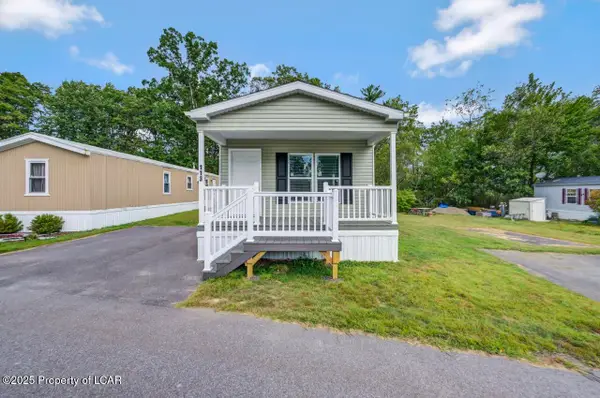 $129,900Active2 beds 2 baths1,011 sq. ft.
$129,900Active2 beds 2 baths1,011 sq. ft.113 Misty Lane, Drums, PA 18222
MLS# 25-4645Listed by: LEWITH & FREEMAN, DRUMS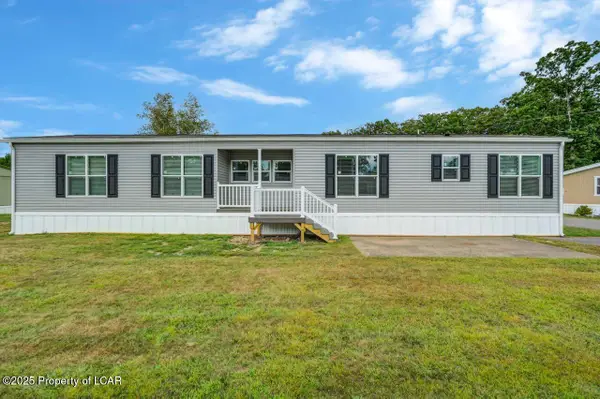 $129,900Active2 beds 2 baths1,011 sq. ft.
$129,900Active2 beds 2 baths1,011 sq. ft.114 Misty Lane, Drums, PA 18222
MLS# 25-4648Listed by: LEWITH & FREEMAN, DRUMS
